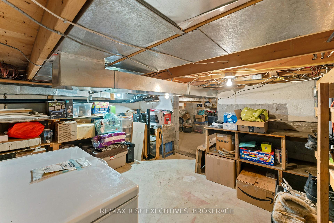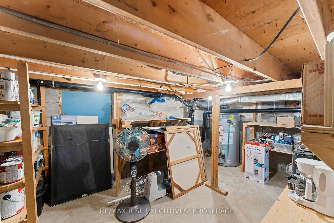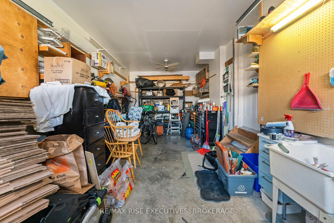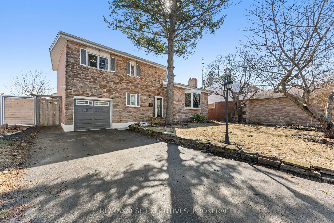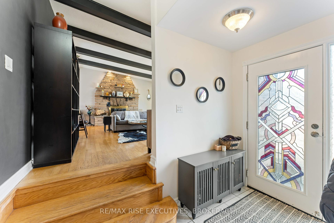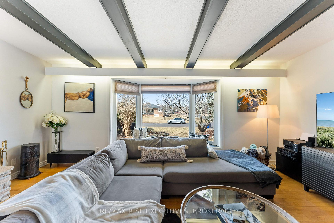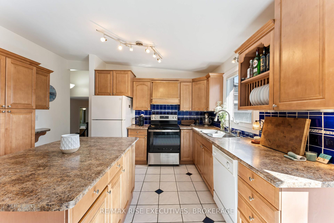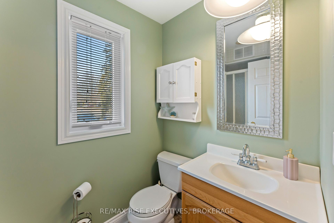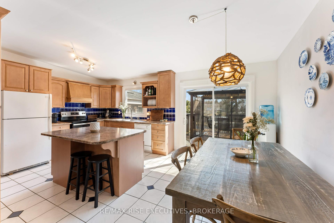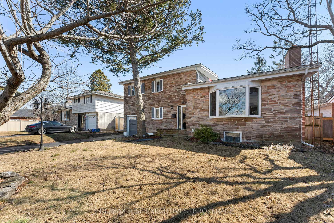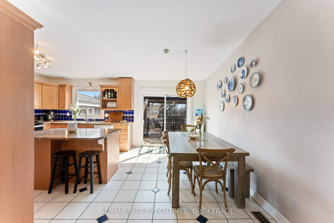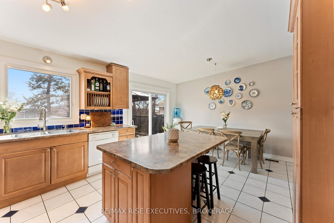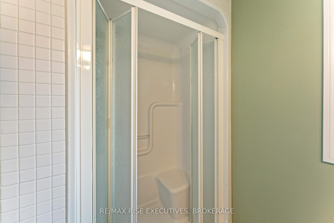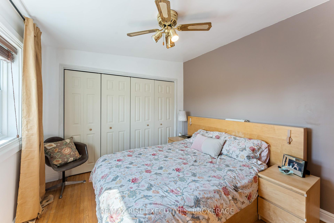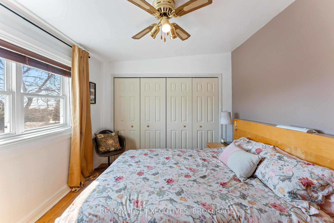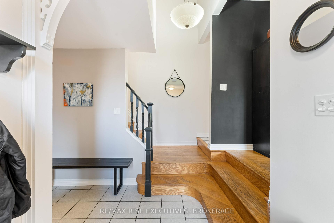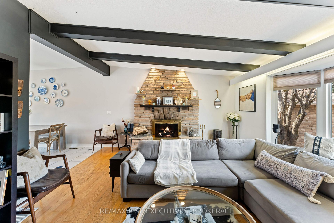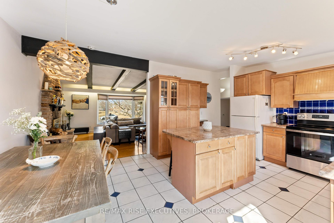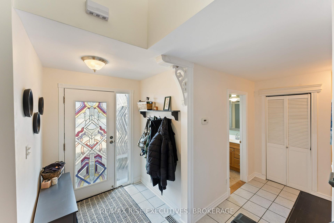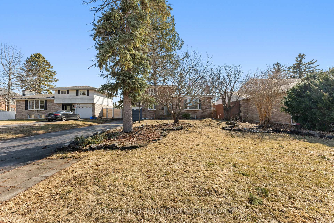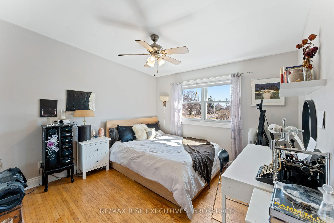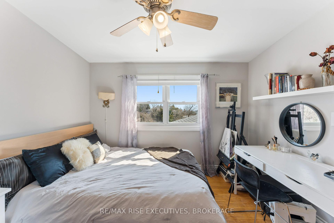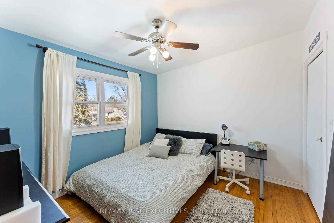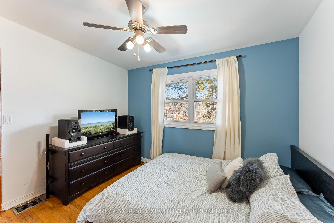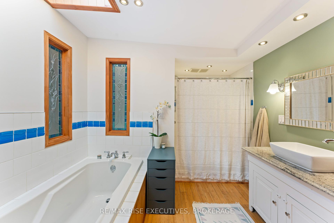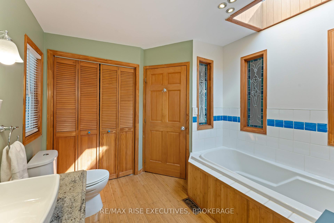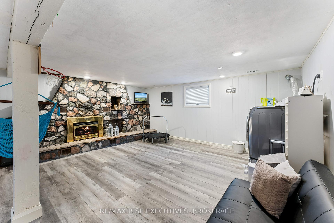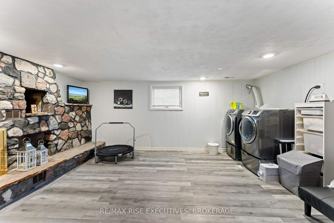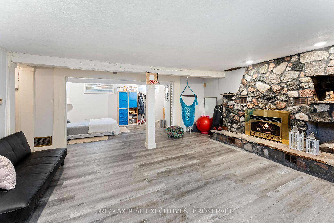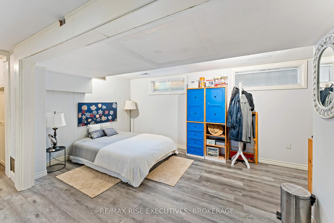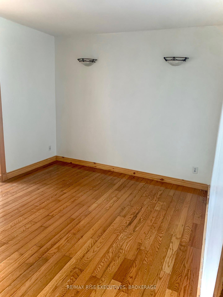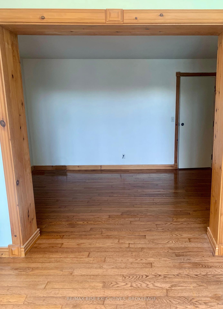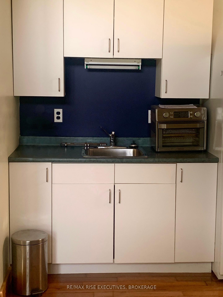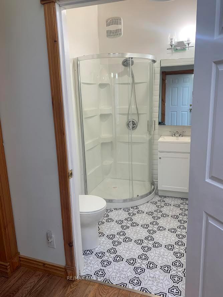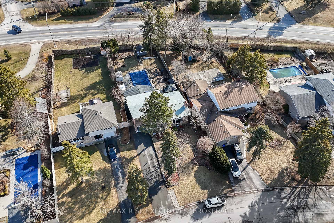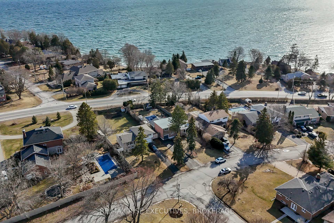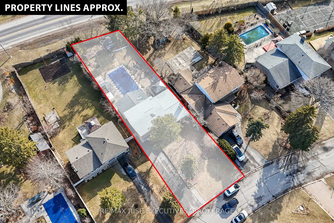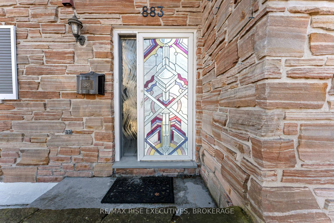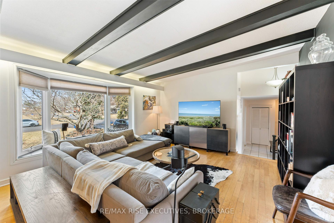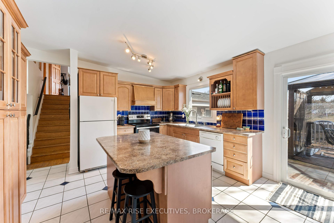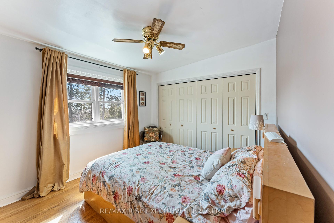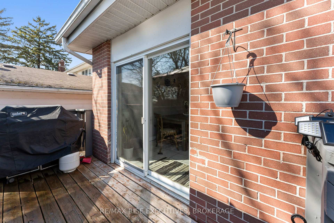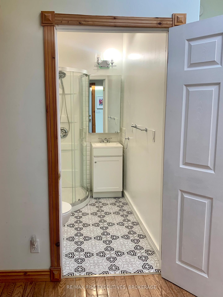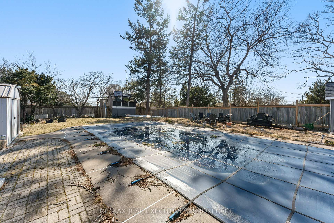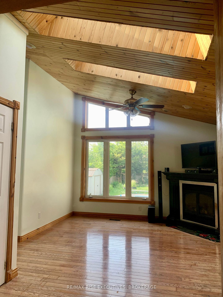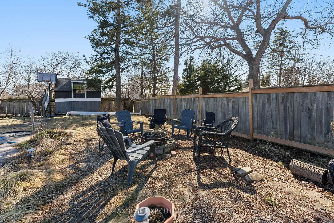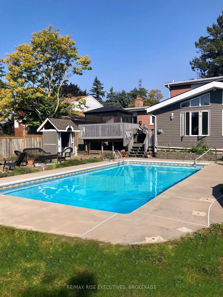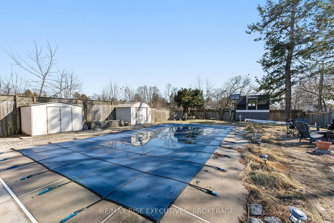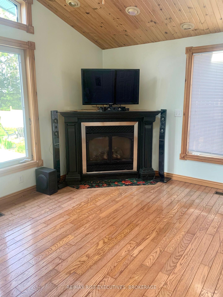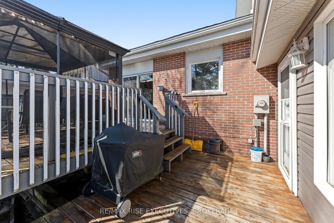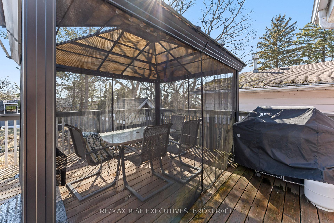$799,000
Available - For Sale
Listing ID: X12047660
883 Percy Cres , Kingston, K7M 4P3, Frontenac
| Welcome to this beautifully maintained three-bedroom, two bathroom home with partial water views, designed for comfort and convenience. The inground heated pool (2018) offers the perfect summer retreat, while the spacious deck (2021) is ideal for entertaining. Recent upgrades, including a new roof (2022) and furnace & A/C (2019), provide peace of mind for years to come. In addition to the three bedroom and two bath home, this home also features a versatile addition with its own kitchen and bathroom, making it perfect for multi-generational living, a private in-law suite, or an income-generating rental. Ideally situated with easy access to downtown Kingston, St. Lawrence College and Queen's University, this property is just a short stroll to Lake Ontario and minutes from Lemoine's Point Conservation Area and The Landings Golf Course - offering the best of nature and recreation at your doorstep. Families will appreciate being within reach of three top-rated elementary schools: Our Lady of Lourdes, Henerson and Welborne. Don't miss this rare opportunity to own a move-in ready home with incredible potential in an unbeatable location. |
| Price | $799,000 |
| Taxes: | $5886.98 |
| Assessment Year: | 2024 |
| Occupancy by: | Owner+T |
| Address: | 883 Percy Cres , Kingston, K7M 4P3, Frontenac |
| Directions/Cross Streets: | Front Road & Days Road |
| Rooms: | 13 |
| Bedrooms: | 5 |
| Bedrooms +: | 0 |
| Family Room: | T |
| Basement: | Finished |
| Level/Floor | Room | Length(ft) | Width(ft) | Descriptions | |
| Room 1 | Main | Kitchen | 18.5 | 14.27 | |
| Room 2 | Main | Dining Ro | 8.92 | 13.48 | |
| Room 3 | Main | Kitchen | 10 | 13.48 | |
| Room 4 | Main | Foyer | 5.77 | 9.77 | |
| Room 5 | Main | Bathroom | 8.3 | 14.73 | |
| Room 6 | Main | Bedroom | 14.66 | 9.84 | |
| Room 7 | Main | Living Ro | 13.84 | 16.53 | |
| Room 8 | Main | Kitchen | 7.54 | 5.51 | |
| Room 9 | Main | Bedroom | 12.3 | 11.05 | |
| Room 10 | Main | Bathroom | 6.59 | 4.95 | |
| Room 11 | Second | Primary B | 12.43 | 10.04 | |
| Room 12 | Second | Bedroom | 11.18 | 13.51 | |
| Room 13 | Second | Bedroom | 11.18 | 10.1 | |
| Room 14 | Second | Bathroom | 13.61 | 9.74 | |
| Room 15 | Basement | Recreatio | 18.17 | 17.58 |
| Washroom Type | No. of Pieces | Level |
| Washroom Type 1 | 3 | Main |
| Washroom Type 2 | 3 | Main |
| Washroom Type 3 | 4 | Second |
| Washroom Type 4 | 0 | |
| Washroom Type 5 | 0 |
| Total Area: | 0.00 |
| Approximatly Age: | 51-99 |
| Property Type: | Detached |
| Style: | Other |
| Exterior: | Brick, Vinyl Siding |
| Garage Type: | Attached |
| (Parking/)Drive: | Private Do |
| Drive Parking Spaces: | 10 |
| Park #1 | |
| Parking Type: | Private Do |
| Park #2 | |
| Parking Type: | Private Do |
| Pool: | Inground |
| Other Structures: | Fence - Full, |
| Approximatly Age: | 51-99 |
| Approximatly Square Footage: | 2000-2500 |
| Property Features: | Fenced Yard, Golf |
| CAC Included: | N |
| Water Included: | N |
| Cabel TV Included: | N |
| Common Elements Included: | N |
| Heat Included: | N |
| Parking Included: | N |
| Condo Tax Included: | N |
| Building Insurance Included: | N |
| Fireplace/Stove: | Y |
| Heat Type: | Forced Air |
| Central Air Conditioning: | Central Air |
| Central Vac: | N |
| Laundry Level: | Syste |
| Ensuite Laundry: | F |
| Sewers: | Sewer |
| Utilities-Cable: | Y |
| Utilities-Hydro: | Y |
$
%
Years
This calculator is for demonstration purposes only. Always consult a professional
financial advisor before making personal financial decisions.
| Although the information displayed is believed to be accurate, no warranties or representations are made of any kind. |
| RE/MAX RISE EXECUTIVES, BROKERAGE |
|
|

Milad Akrami
Sales Representative
Dir:
647-678-7799
Bus:
647-678-7799
| Virtual Tour | Book Showing | Email a Friend |
Jump To:
At a Glance:
| Type: | Freehold - Detached |
| Area: | Frontenac |
| Municipality: | Kingston |
| Neighbourhood: | 28 - City SouthWest |
| Style: | Other |
| Approximate Age: | 51-99 |
| Tax: | $5,886.98 |
| Beds: | 5 |
| Baths: | 3 |
| Fireplace: | Y |
| Pool: | Inground |
Locatin Map:
Payment Calculator:

