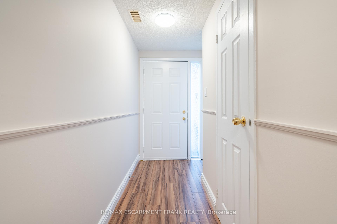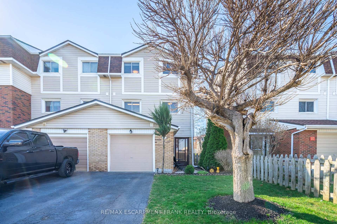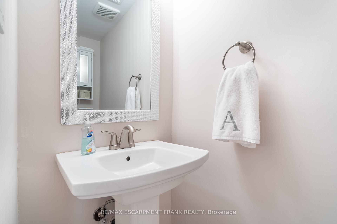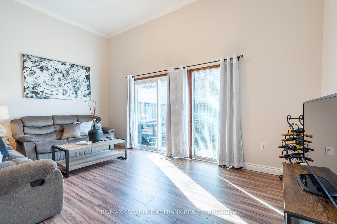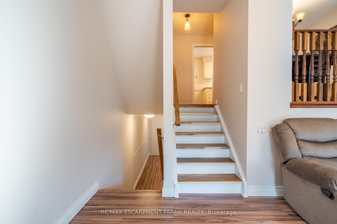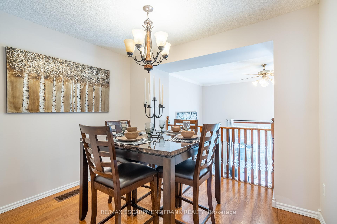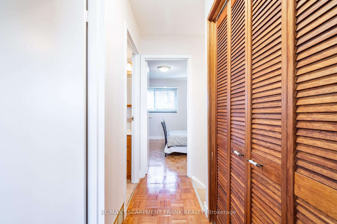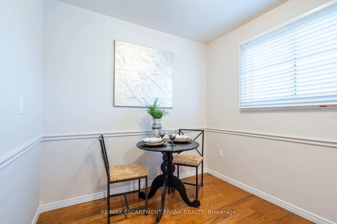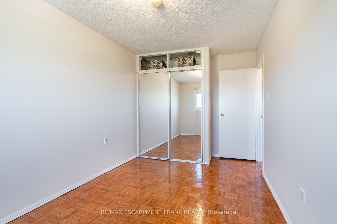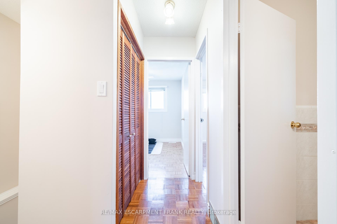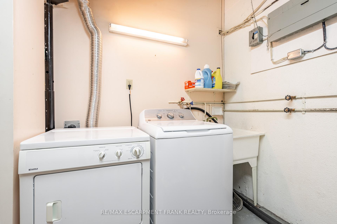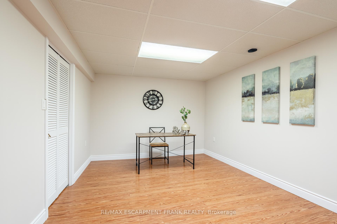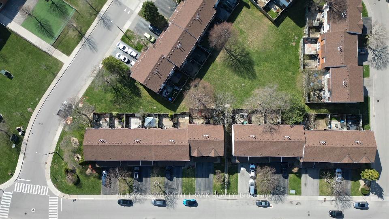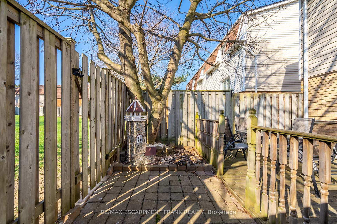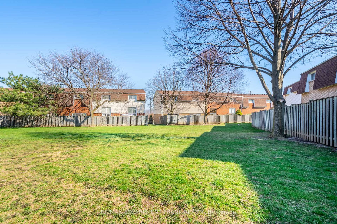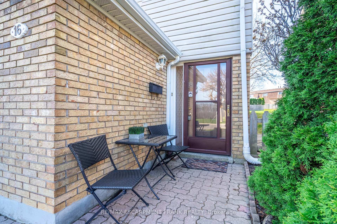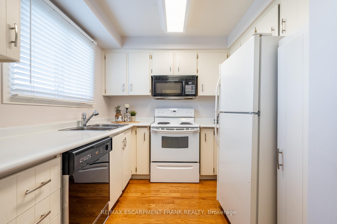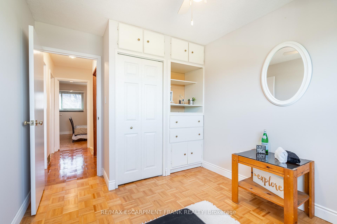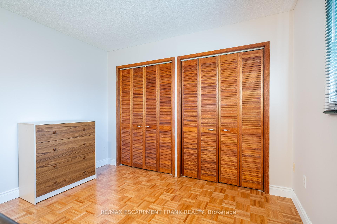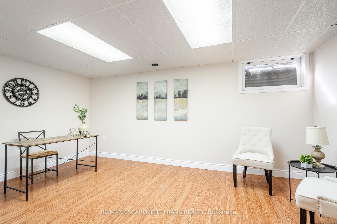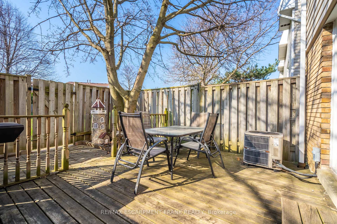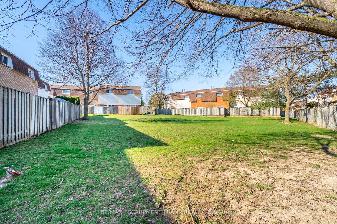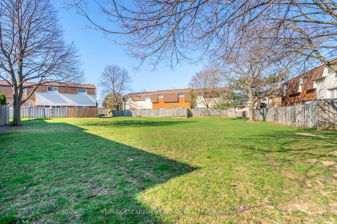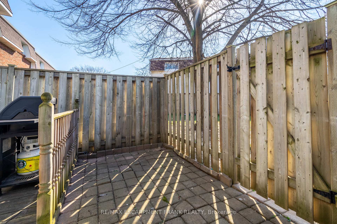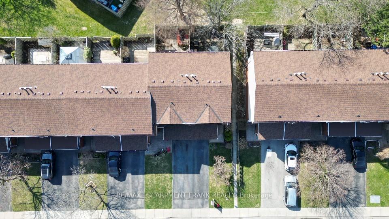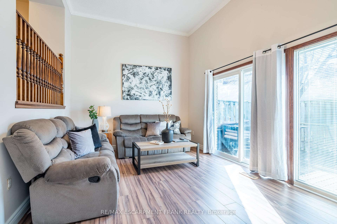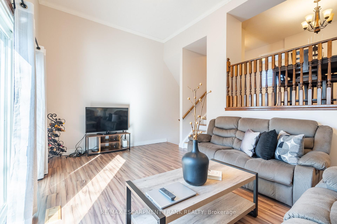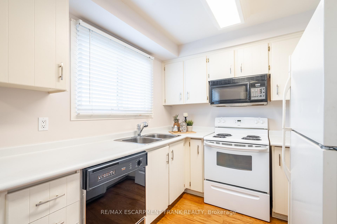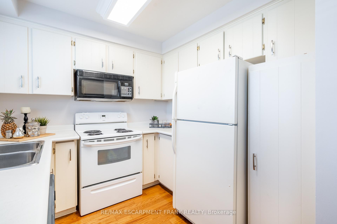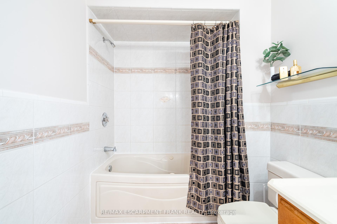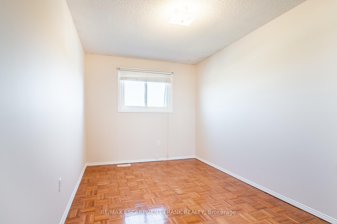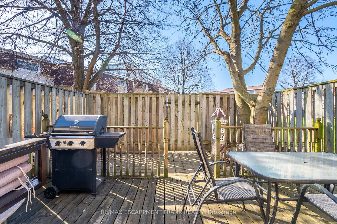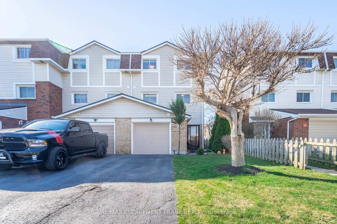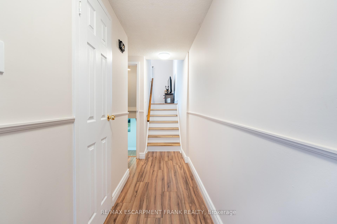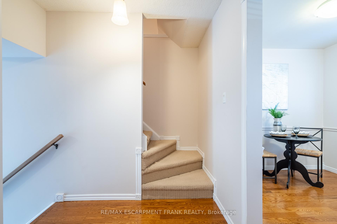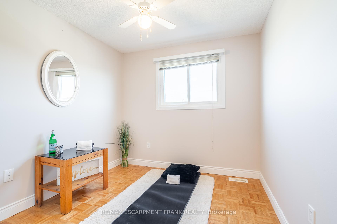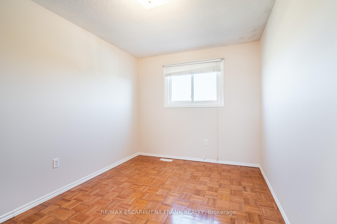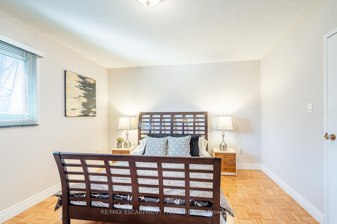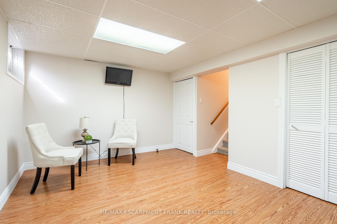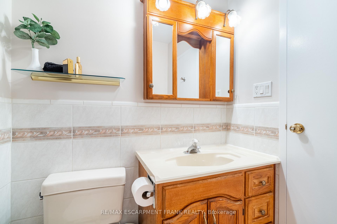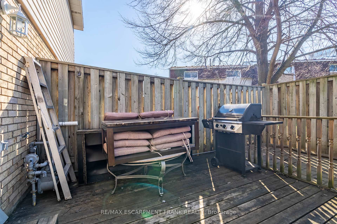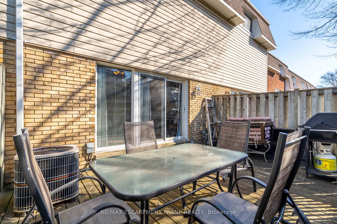$599,900
Available - For Sale
Listing ID: X12063612
11 Harrisford Stre , Hamilton, L8K 6L7, Hamilton
| Welcome to 11 Harrisford St #16 in the heart of Hamilton's desirable Red Hill area. This well-kept townhouse, nestled within a meticulously maintained complex, offers the perfect blend of comfort, space, and convenience with three generously sized bedrooms and a potential fourth bedroom. This unit is fully finished top to bottom and the residence is perfect for growing families. Step inside and be greeted by a warm and inviting interior, where pride of ownership shines through. The home boasts several thoughtful updates, ensuring modern living without compromising on its timeless appeal. From the moment you enter, you'll be enchanted by the natural light filtering through large windows, creating a bright and cheerful ambience throughout. The location is unbeatable situated very close to schools, your children's education is just a stones throw away. Plus, you'll love the convenience of being close to shopping centers ensuring that every necessity is easily accessible. Commuting is a breeze with highway access nearby, making your daily travel, a smooth and time saving experience. This townhouse offers not just a place to live but a lifestyle that embraces the best of Hamilton. Enjoy the tranquility of a well-maintained complex, the excitement of urban amenities, and the comfort of a lovingly cared for home. Don't miss out on this fantastic opportunity to own a townhouse that ticks all the boxes. Act fast as properties like this are in high demand again. |
| Price | $599,900 |
| Taxes: | $3061.40 |
| Occupancy by: | Owner |
| Address: | 11 Harrisford Stre , Hamilton, L8K 6L7, Hamilton |
| Postal Code: | L8K 6L7 |
| Province/State: | Hamilton |
| Directions/Cross Streets: | - |
| Level/Floor | Room | Length(ft) | Width(ft) | Descriptions | |
| Room 1 | Main | Living Ro | 11.41 | 17.15 | |
| Room 2 | Second | Dining Ro | 10.59 | 13.74 | |
| Room 3 | Second | Kitchen | 8.4 | 17.29 | |
| Room 4 | Third | Primary B | 11.91 | 15.15 | |
| Room 5 | Third | Bedroom | 14.5 | 8.59 | |
| Room 6 | Third | Bedroom | 10.99 | 8.66 | |
| Room 7 | Basement | Recreatio | 16.4 | 12.66 | |
| Room 8 | Basement | Laundry | 10.23 | 6.82 |
| Washroom Type | No. of Pieces | Level |
| Washroom Type 1 | 2 | Main |
| Washroom Type 2 | 4 | Third |
| Washroom Type 3 | 0 | |
| Washroom Type 4 | 0 | |
| Washroom Type 5 | 0 |
| Total Area: | 0.00 |
| Approximatly Age: | 31-50 |
| Washrooms: | 2 |
| Heat Type: | Forced Air |
| Central Air Conditioning: | Central Air |
$
%
Years
This calculator is for demonstration purposes only. Always consult a professional
financial advisor before making personal financial decisions.
| Although the information displayed is believed to be accurate, no warranties or representations are made of any kind. |
| RE/MAX ESCARPMENT FRANK REALTY |
|
|

Milad Akrami
Sales Representative
Dir:
647-678-7799
Bus:
647-678-7799
| Virtual Tour | Book Showing | Email a Friend |
Jump To:
At a Glance:
| Type: | Com - Condo Townhouse |
| Area: | Hamilton |
| Municipality: | Hamilton |
| Neighbourhood: | Red Hill |
| Style: | Multi-Level |
| Approximate Age: | 31-50 |
| Tax: | $3,061.4 |
| Maintenance Fee: | $435 |
| Beds: | 3 |
| Baths: | 2 |
| Fireplace: | N |
Locatin Map:
Payment Calculator:

