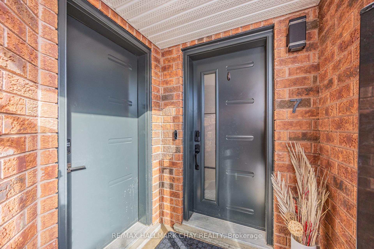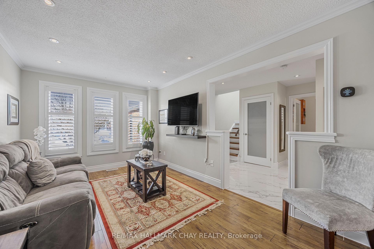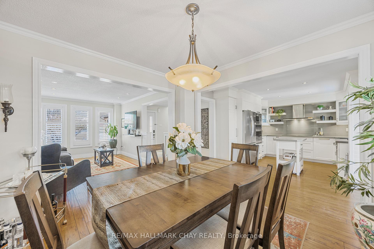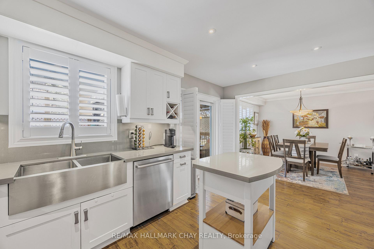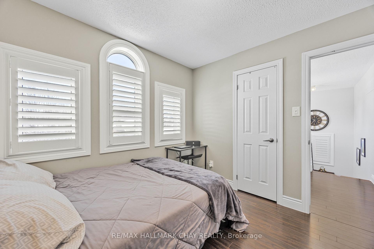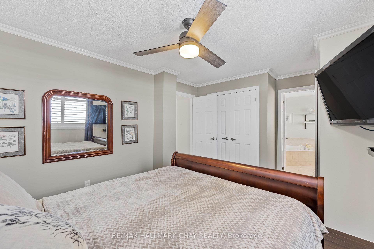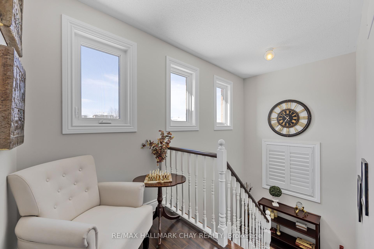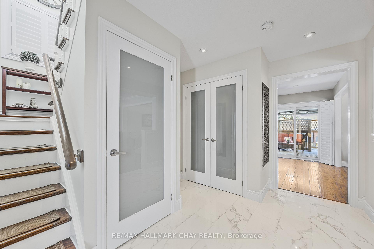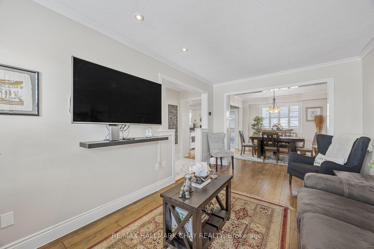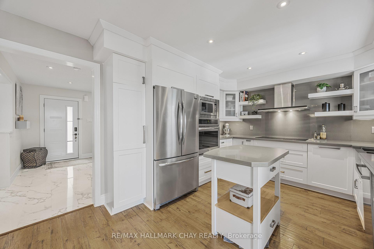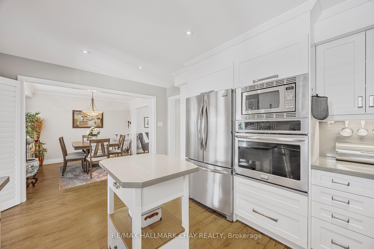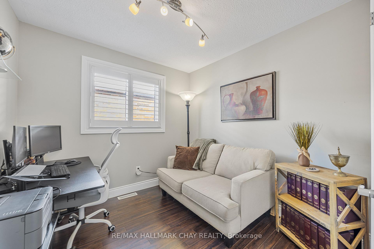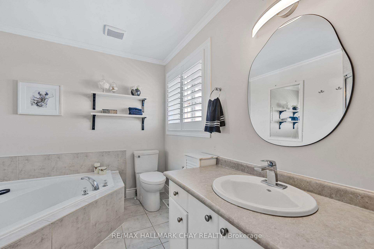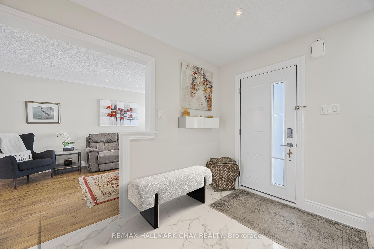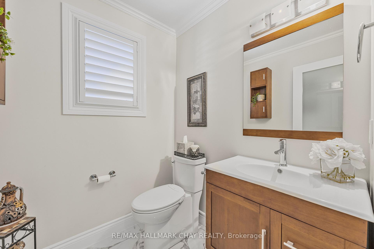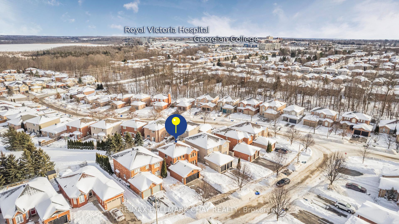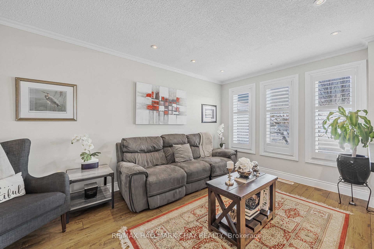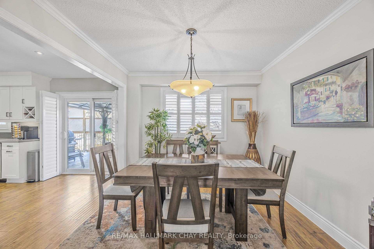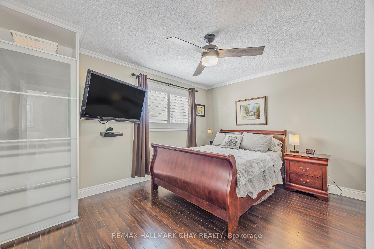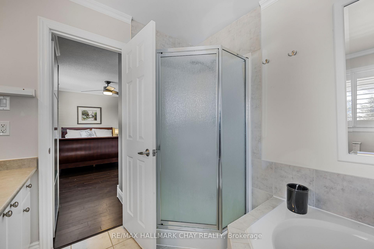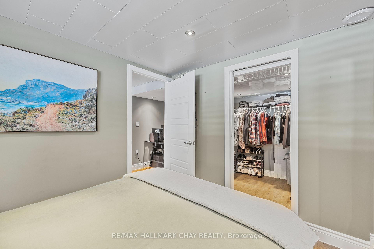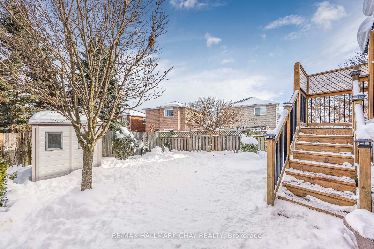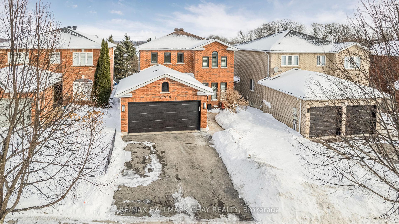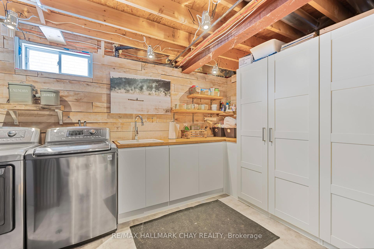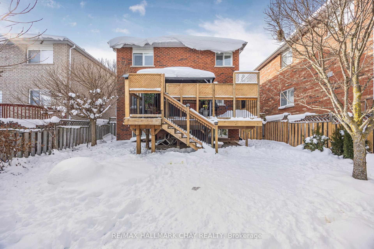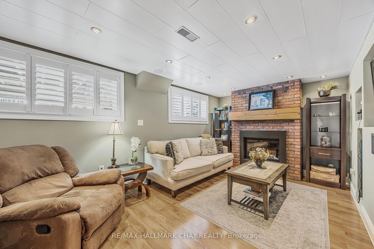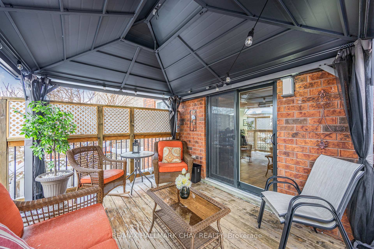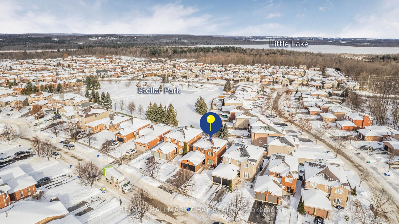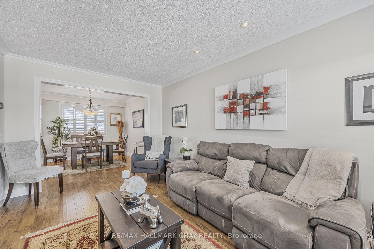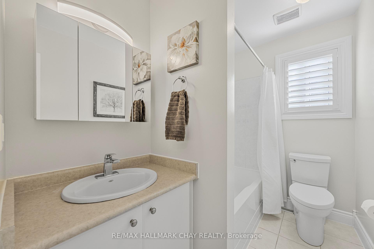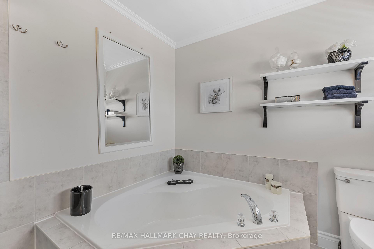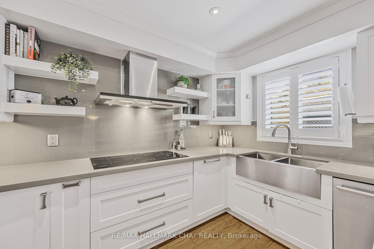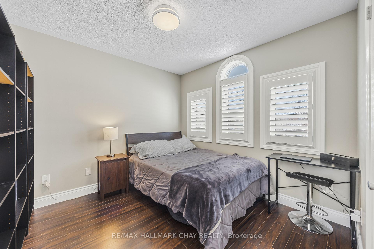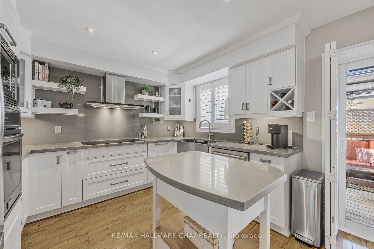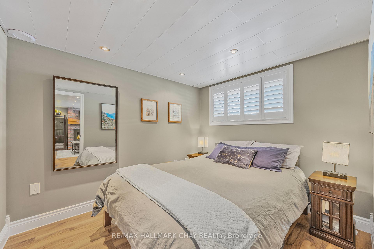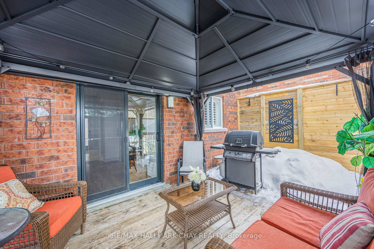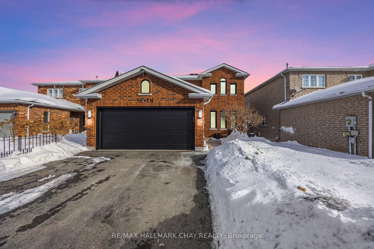$872,999
Available - For Sale
Listing ID: S11965475
7 Ryan Cour , Barrie, L4M 6N7, Simcoe
| Turn-key and beautifully finished from top to bottom! Perfectly placed on a quiet court with a private yard backing to a park, this 4 bedroom home leaves you wanting for nothing. The updated kitchen has been thoughtfully laid out with quality cabinetry, stainless steel appliances and granite counters & backsplash. Fully finished basement with 4th bedroom as well as spacious Rec room with Napolean gas Fireplace and a laundry room with plenty of storage. Quality wide plank laminate runs throughout the home, as well as potlights and California shutters. The rear yard is beautifully landscaped with a sizeable, private deck. This one truly has it all and should not be missed. **EXTRAS** Desirable, quiet neighbourhood just minutes to the highway, Royal Victoria Hospital, Georgian College, Golf, Dining & Shopping. |
| Price | $872,999 |
| Taxes: | $4615.15 |
| Occupancy by: | Owner |
| Address: | 7 Ryan Cour , Barrie, L4M 6N7, Simcoe |
| Directions/Cross Streets: | Livingstone & Stollar |
| Rooms: | 10 |
| Bedrooms: | 3 |
| Bedrooms +: | 1 |
| Family Room: | F |
| Basement: | Finished |
| Level/Floor | Room | Length(ft) | Width(ft) | Descriptions | |
| Room 1 | Main | Foyer | 9.15 | 8.79 | Vinyl Floor, Closet Organizers |
| Room 2 | Main | Living Ro | 15.28 | 11.81 | Laminate, Pot Lights, California Shutters |
| Room 3 | Main | Dining Ro | 9.09 | 10.1 | Pot Lights, California Shutters |
| Room 4 | Main | Kitchen | 15.38 | 10.1 | Modern Kitchen, W/O To Deck, California Shutters |
| Room 5 | Second | Primary B | 16.01 | 12.4 | California Shutters, Laminate, Closet Organizers |
| Room 6 | Second | Bedroom 2 | 9.81 | 9.09 | California Shutters, Laminate, Closet Organizers |
| Room 7 | Second | Bedroom 3 | 9.28 | 9.61 | California Shutters, Laminate, B/I Closet |
| Room 8 | Basement | Laundry | 11.91 | 16.2 | |
| Room 9 | Basement | Bedroom 4 | 8.59 | 10.04 | Walk-In Closet(s), Laminate, Large Closet |
| Room 10 | Basement | Recreatio | 16.33 | 10.53 | Gas Fireplace, Laminate, Large Window |
| Washroom Type | No. of Pieces | Level |
| Washroom Type 1 | 2 | Main |
| Washroom Type 2 | 4 | Second |
| Washroom Type 3 | 4 | Second |
| Washroom Type 4 | 0 | |
| Washroom Type 5 | 0 |
| Total Area: | 0.00 |
| Property Type: | Detached |
| Style: | 2-Storey |
| Exterior: | Brick |
| Garage Type: | Attached |
| (Parking/)Drive: | Private |
| Drive Parking Spaces: | 2 |
| Park #1 | |
| Parking Type: | Private |
| Park #2 | |
| Parking Type: | Private |
| Pool: | None |
| Property Features: | Beach, Cul de Sac/Dead En |
| CAC Included: | N |
| Water Included: | N |
| Cabel TV Included: | N |
| Common Elements Included: | N |
| Heat Included: | N |
| Parking Included: | N |
| Condo Tax Included: | N |
| Building Insurance Included: | N |
| Fireplace/Stove: | Y |
| Heat Type: | Forced Air |
| Central Air Conditioning: | Central Air |
| Central Vac: | N |
| Laundry Level: | Syste |
| Ensuite Laundry: | F |
| Sewers: | Sewer |
| Utilities-Cable: | A |
| Utilities-Hydro: | Y |
$
%
Years
This calculator is for demonstration purposes only. Always consult a professional
financial advisor before making personal financial decisions.
| Although the information displayed is believed to be accurate, no warranties or representations are made of any kind. |
| RE/MAX HALLMARK CHAY REALTY |
|
|

Milad Akrami
Sales Representative
Dir:
647-678-7799
Bus:
647-678-7799
| Virtual Tour | Book Showing | Email a Friend |
Jump To:
At a Glance:
| Type: | Freehold - Detached |
| Area: | Simcoe |
| Municipality: | Barrie |
| Neighbourhood: | Little Lake |
| Style: | 2-Storey |
| Tax: | $4,615.15 |
| Beds: | 3+1 |
| Baths: | 3 |
| Fireplace: | Y |
| Pool: | None |
Locatin Map:
Payment Calculator:

