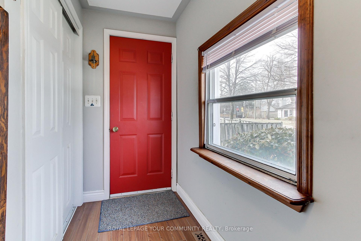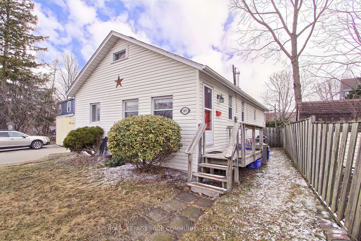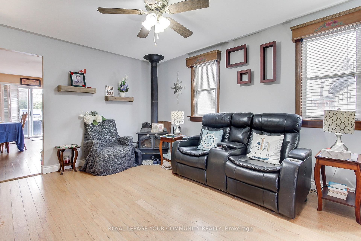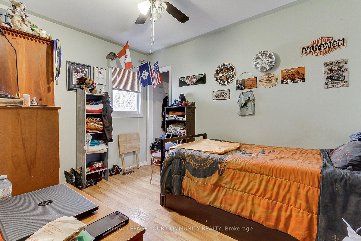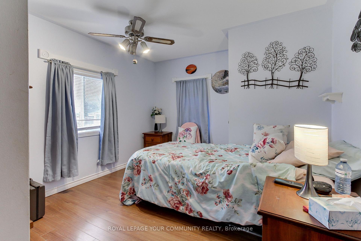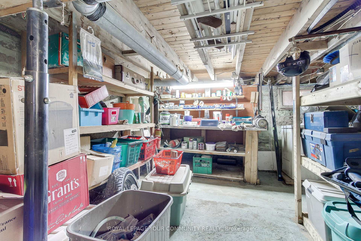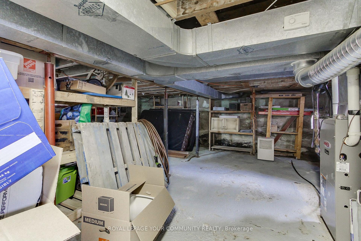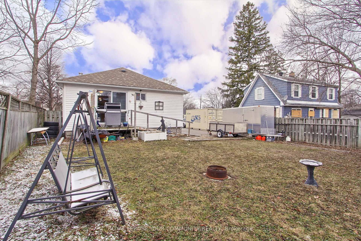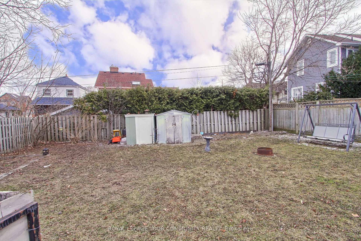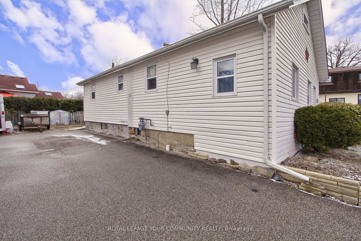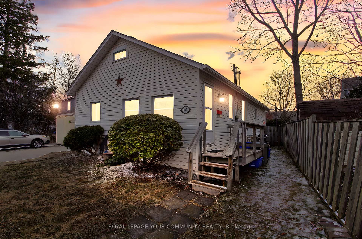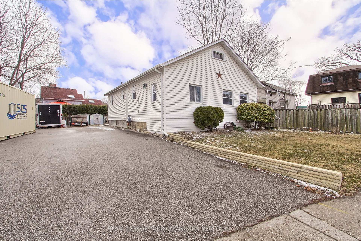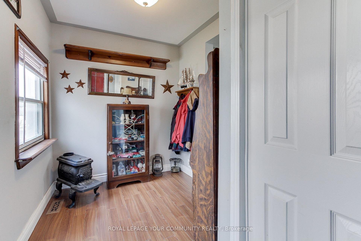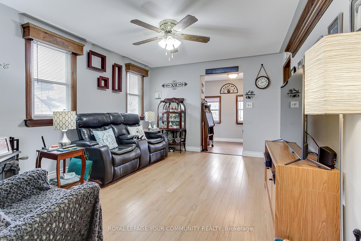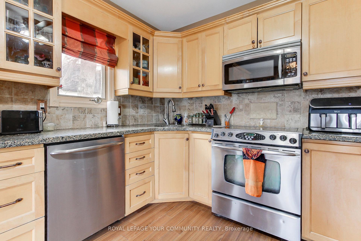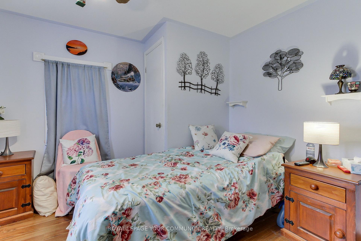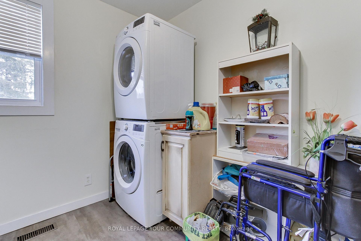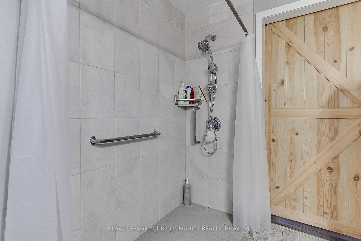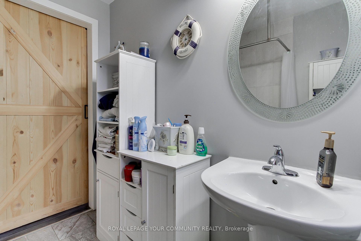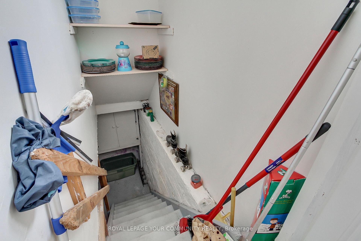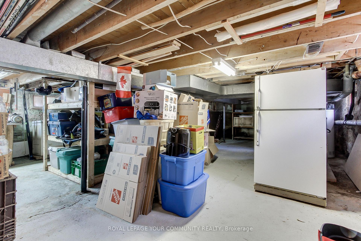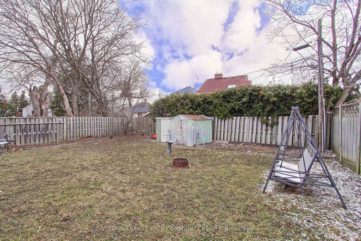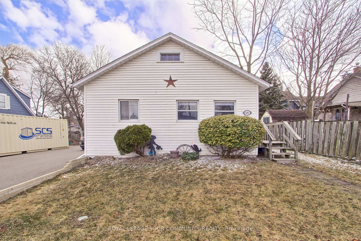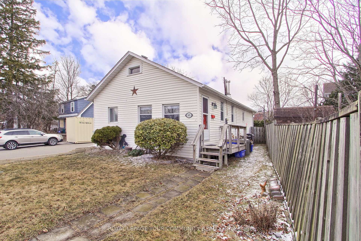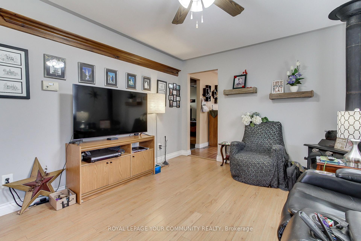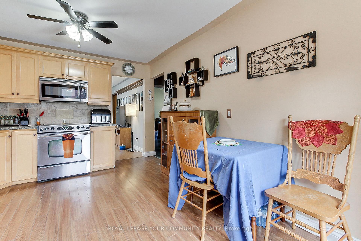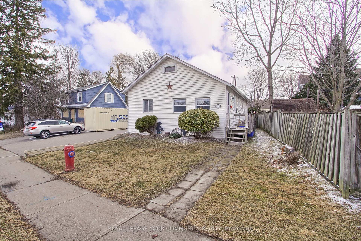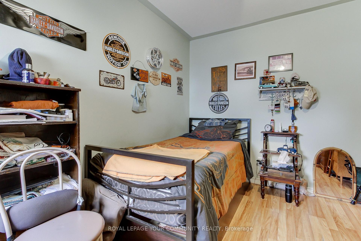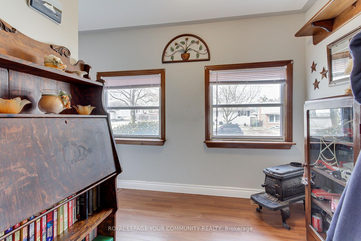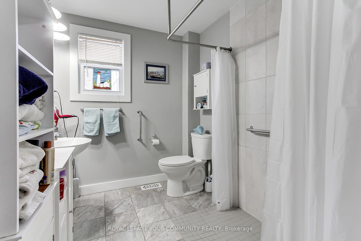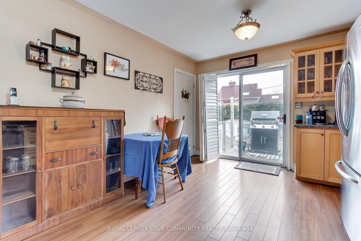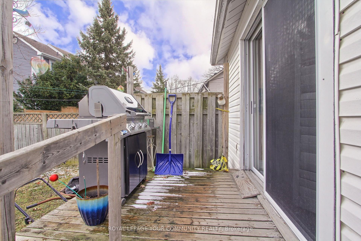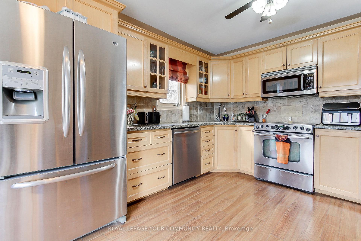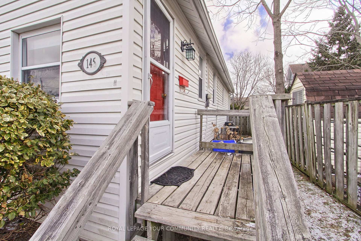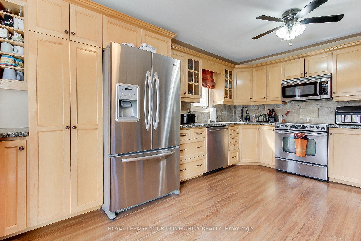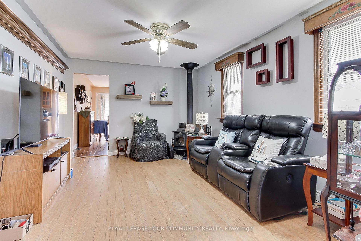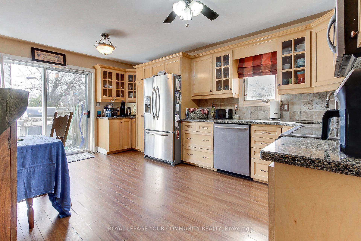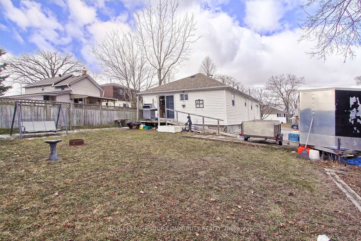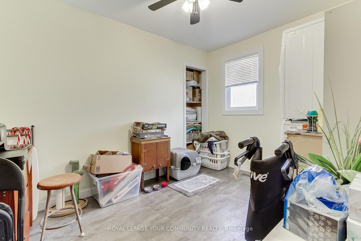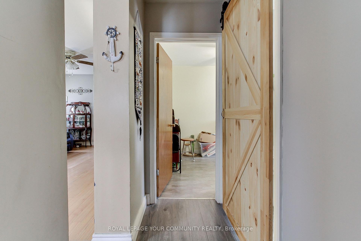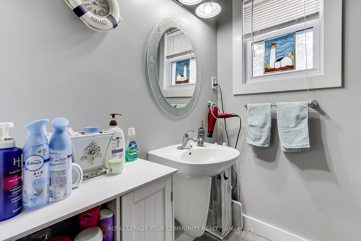$859,000
Available - For Sale
Listing ID: N12048359
145 Wesley Stre , Newmarket, L3Y 3N9, York
| Charming Bungalow, Nestled in a quiet section of Newmarket, this charming bungalow is a picture of coziness, it invites you to relax and unwind. This home offers an inviting blend of comfort and style. Interior Highlights: Fully renovated kitchen, quartz counter, with new flooring, Equipped with essential appliances, including fridge, stove, washer, and dryer. Wheelchair accessible bathroom, barrier-free shower, and three super cozy bedrooms. And the best part? It's a great deal that won't break the bank! You can live your best life here. A sprawling 50 x 100 ft lot. The lot provides ample space for outdoor activities, gardening, or future expansions. Large driveway with parking for up to 6 vehicles. Centrally Located short distance to Southlake Hospital, Prince Charles Public School, Sacred Heart High School, shopping, dining, schools, and parks. Easy access to Highway 404 and Mulock for a seamless commute. Nearby recreational amenities include golf courses and hiking trails. |
| Price | $859,000 |
| Taxes: | $3974.00 |
| Occupancy by: | Owner |
| Address: | 145 Wesley Stre , Newmarket, L3Y 3N9, York |
| Directions/Cross Streets: | Srigley St. and Wesley |
| Rooms: | 6 |
| Bedrooms: | 3 |
| Bedrooms +: | 0 |
| Family Room: | F |
| Basement: | Unfinished |
| Level/Floor | Room | Length(ft) | Width(ft) | Descriptions | |
| Room 1 | Ground | Living Ro | 14.96 | 10.99 | Laminate, Sliding Doors |
| Room 2 | Ground | Kitchen | 18.56 | 10.99 | Laminate, Family Size Kitchen, Sliding Doors |
| Room 3 | Ground | Mud Room | 10.99 | 4.92 | Laminate, Window, Closet |
| Room 4 | Ground | Primary B | 12 | 10.99 | Laminate, Closet |
| Room 5 | Ground | Bedroom 2 | 11.61 | 8.59 | Laminate, Closet |
| Room 6 | Ground | Bedroom 3 | 10.99 | 8 | Laminate, Closet |
| Washroom Type | No. of Pieces | Level |
| Washroom Type 1 | 3 | Ground |
| Washroom Type 2 | 0 | |
| Washroom Type 3 | 0 | |
| Washroom Type 4 | 0 | |
| Washroom Type 5 | 0 |
| Total Area: | 0.00 |
| Property Type: | Detached |
| Style: | Bungalow |
| Exterior: | Vinyl Siding |
| Garage Type: | None |
| (Parking/)Drive: | Private Do |
| Drive Parking Spaces: | 6 |
| Park #1 | |
| Parking Type: | Private Do |
| Park #2 | |
| Parking Type: | Private Do |
| Pool: | None |
| Approximatly Square Footage: | 700-1100 |
| Property Features: | Hospital, Lake/Pond |
| CAC Included: | N |
| Water Included: | N |
| Cabel TV Included: | N |
| Common Elements Included: | N |
| Heat Included: | N |
| Parking Included: | N |
| Condo Tax Included: | N |
| Building Insurance Included: | N |
| Fireplace/Stove: | N |
| Heat Type: | Forced Air |
| Central Air Conditioning: | Central Air |
| Central Vac: | N |
| Laundry Level: | Syste |
| Ensuite Laundry: | F |
| Elevator Lift: | False |
| Sewers: | Sewer |
| Utilities-Cable: | A |
| Utilities-Hydro: | Y |
$
%
Years
This calculator is for demonstration purposes only. Always consult a professional
financial advisor before making personal financial decisions.
| Although the information displayed is believed to be accurate, no warranties or representations are made of any kind. |
| ROYAL LEPAGE YOUR COMMUNITY REALTY |
|
|

Milad Akrami
Sales Representative
Dir:
647-678-7799
Bus:
647-678-7799
| Virtual Tour | Book Showing | Email a Friend |
Jump To:
At a Glance:
| Type: | Freehold - Detached |
| Area: | York |
| Municipality: | Newmarket |
| Neighbourhood: | Gorham-College Manor |
| Style: | Bungalow |
| Tax: | $3,974 |
| Beds: | 3 |
| Baths: | 1 |
| Fireplace: | N |
| Pool: | None |
Locatin Map:
Payment Calculator:

