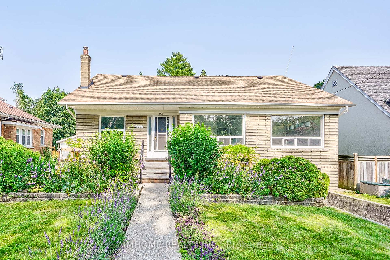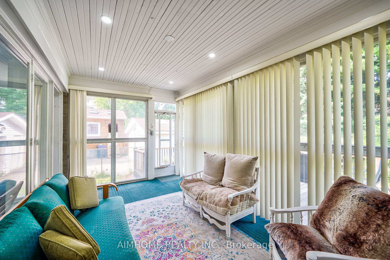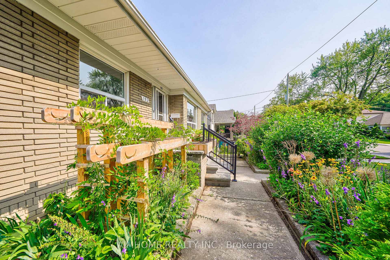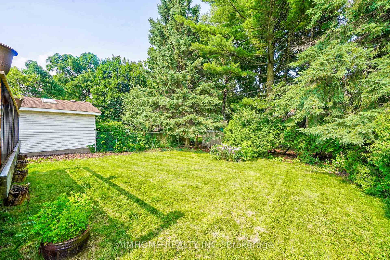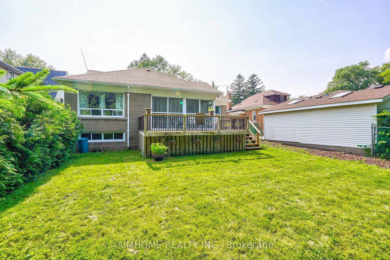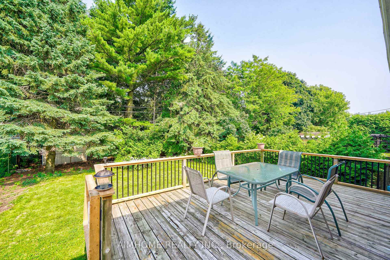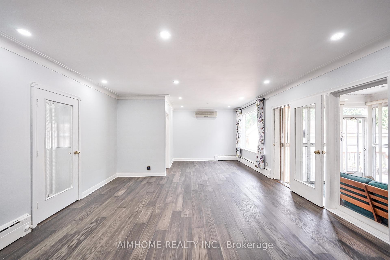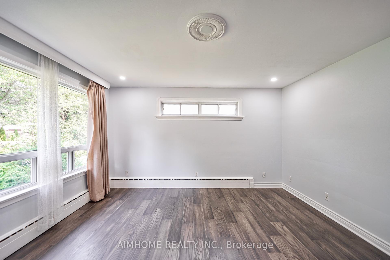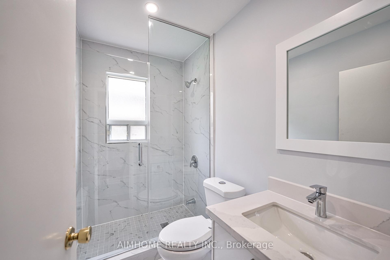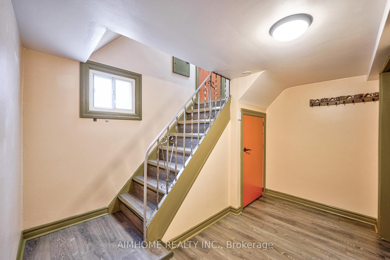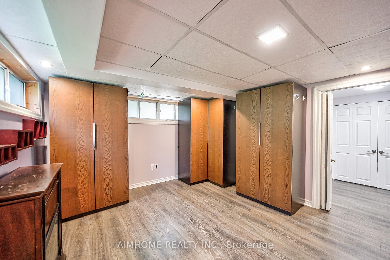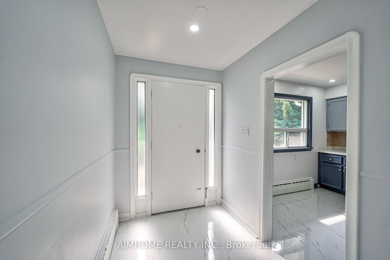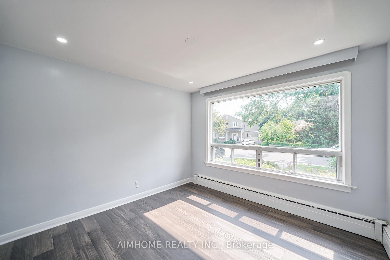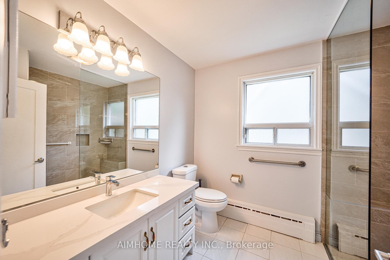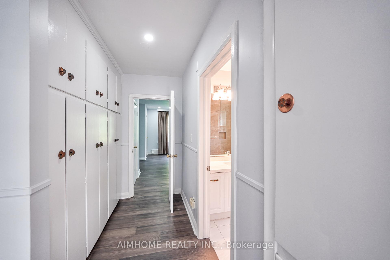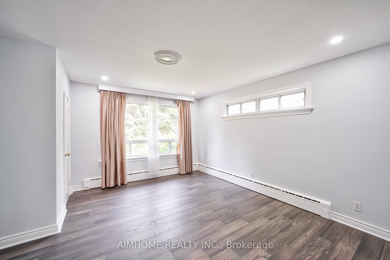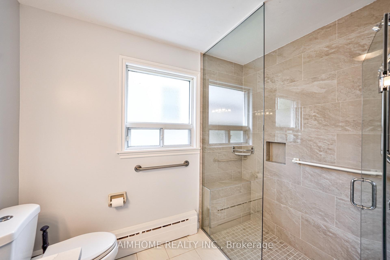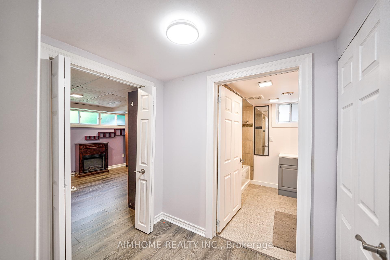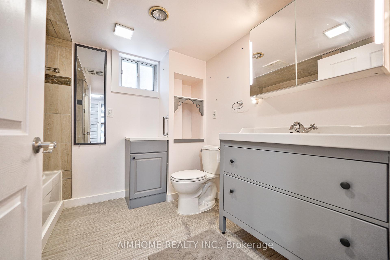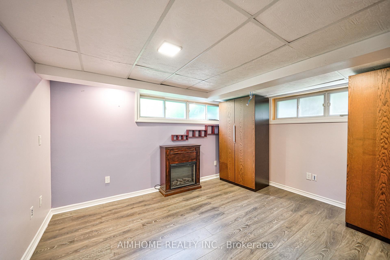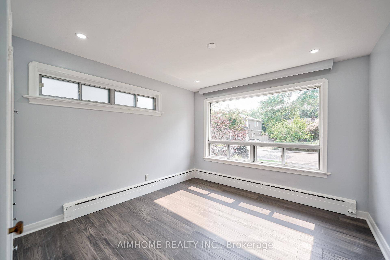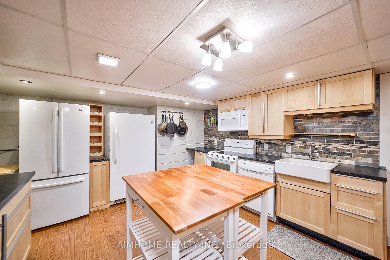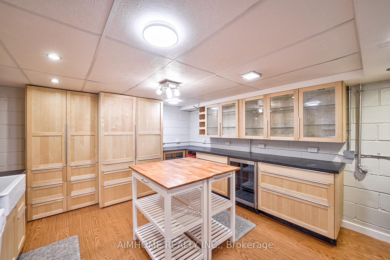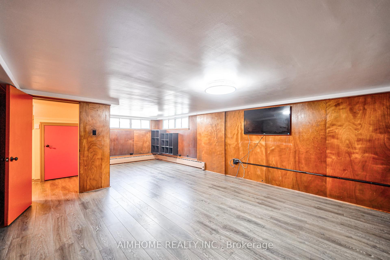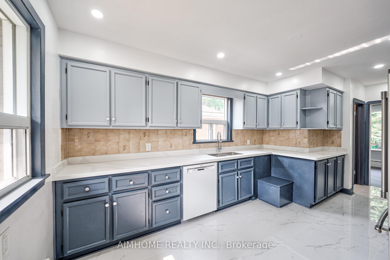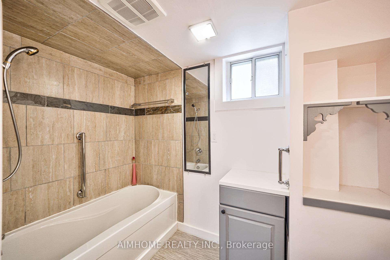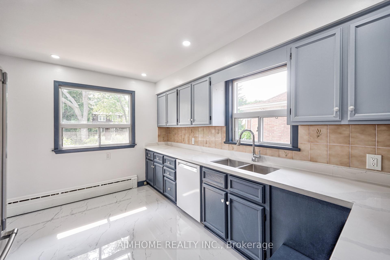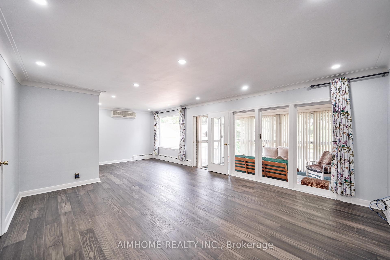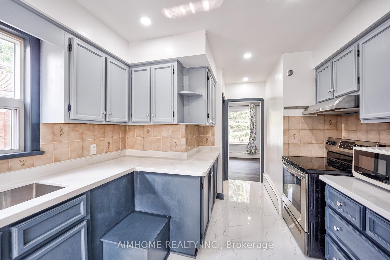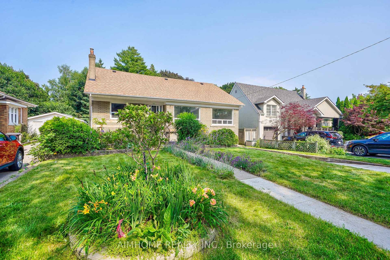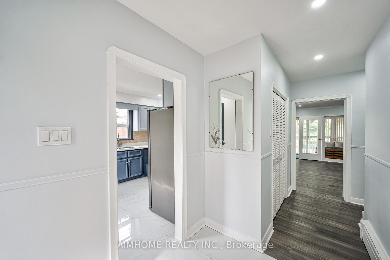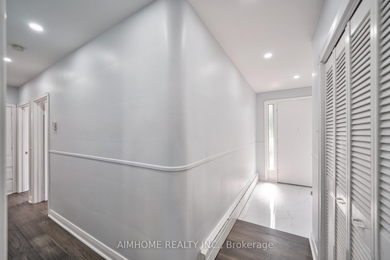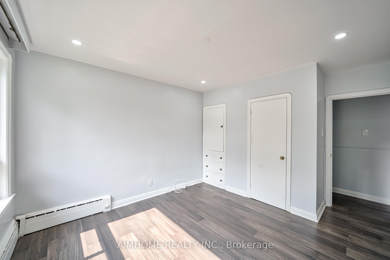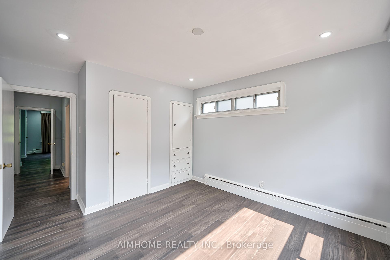$1,469,000
Available - For Sale
Listing ID: E11950346
193 Scarboro Cres , Toronto, M1M 2J6, Toronto
| Newly renovated !new hardwood floor throughout, new pot lights, new counter top, new painting! Beautiful Detached Bungalow, Nestled In High Demand Oak Cliffcrest Community, Finished Basement With Separate Side Entrance Leading To Potential Income Apartment, Manicured Gardens, 3+1 Generous Sized Bedrms, 3 Baths, 1 Large Eat-In Kitchen/2nd Large Chef Kitchen, Spacious Living & Dining Rms, Lots Of Windows For Ample Sunlight, Roof/16, Heated Garage, Cement Dw/10,close to Schools, Community centre, Shopping,TTC, mins to lake view park, tennis courts. **EXTRAS** Existing 2 Stoves, 2 Fridges, 2 B/I Dwashers,1 Upright Freezer, 1 Wine Fridge,1 B/I Microwave,1 Microwave,1 Washer, 1 Dryer, Duo Kitchen Island, 1 Wall Mounted Tv,1 Elec. Fp, 1 A/C Lg Wall Mount In Dining Rm, 3 Lg Ac Units/Remotes. |
| Price | $1,469,000 |
| Taxes: | $4780.00 |
| Occupancy by: | Partial |
| Address: | 193 Scarboro Cres , Toronto, M1M 2J6, Toronto |
| Acreage: | < .50 |
| Directions/Cross Streets: | Midland/Kingston Rd |
| Rooms: | 7 |
| Rooms +: | 3 |
| Bedrooms: | 3 |
| Bedrooms +: | 1 |
| Family Room: | F |
| Basement: | Finished, Separate Ent |
| Level/Floor | Room | Length(ft) | Width(ft) | Descriptions | |
| Room 1 | Main | Living Ro | 24.57 | 14.99 | Combined w/Dining, W/O To Sunroom, Broadloom |
| Room 2 | Main | Dining Ro | 24.57 | 9.97 | Combined w/Living, Broadloom, Crown Moulding |
| Room 3 | Main | Kitchen | 19.58 | 9.97 | Laminate, Eat-in Kitchen, Backsplash |
| Room 4 | Main | Bedroom | 13.78 | 13.97 | Hardwood Floor, 2 Pc Ensuite, W/O To Sunroom |
| Room 5 | Main | Bedroom 2 | 13.78 | 10.99 | Laminate, Double Closet, Window |
| Room 6 | Main | Bedroom 3 | 13.78 | 10.99 | Laminate, Double Closet, Window |
| Room 7 | Main | Sunroom | 15.97 | 9.48 | Broadloom, Window Floor to Ceil, W/O To Deck |
| Room 8 | Basement | Family Ro | 15.28 | 13.12 | Broadloom, Combined w/Dining, Window |
| Room 9 | Basement | Kitchen | 15.97 | 13.19 | Renovated, Backsplash, Vinyl Floor |
| Room 10 | Basement | Bedroom 4 | 13.38 | 12.07 | Broadloom, 4 Pc Ensuite, Window |
| Room 11 | Basement | Dining Ro | 15.28 | 13.12 | Broadloom, Combined w/Family, Window |
| Room 12 | Basement | Laundry | 7.97 | 9.97 | Vinyl Floor |
| Washroom Type | No. of Pieces | Level |
| Washroom Type 1 | 3 | Main |
| Washroom Type 2 | 3 | Main |
| Washroom Type 3 | 4 | Basement |
| Washroom Type 4 | 0 | |
| Washroom Type 5 | 0 |
| Total Area: | 0.00 |
| Approximatly Age: | 51-99 |
| Property Type: | Detached |
| Style: | Bungalow |
| Exterior: | Brick |
| Garage Type: | Built-In |
| (Parking/)Drive: | Private |
| Drive Parking Spaces: | 2 |
| Park #1 | |
| Parking Type: | Private |
| Park #2 | |
| Parking Type: | Private |
| Pool: | None |
| Approximatly Age: | 51-99 |
| Property Features: | Fenced Yard, Marina |
| CAC Included: | N |
| Water Included: | N |
| Cabel TV Included: | N |
| Common Elements Included: | N |
| Heat Included: | N |
| Parking Included: | N |
| Condo Tax Included: | N |
| Building Insurance Included: | N |
| Fireplace/Stove: | N |
| Heat Type: | Radiant |
| Central Air Conditioning: | Wall Unit(s |
| Central Vac: | N |
| Laundry Level: | Syste |
| Ensuite Laundry: | F |
| Sewers: | Sewer |
$
%
Years
This calculator is for demonstration purposes only. Always consult a professional
financial advisor before making personal financial decisions.
| Although the information displayed is believed to be accurate, no warranties or representations are made of any kind. |
| AIMHOME REALTY INC. |
|
|

Milad Akrami
Sales Representative
Dir:
647-678-7799
Bus:
647-678-7799
| Book Showing | Email a Friend |
Jump To:
At a Glance:
| Type: | Freehold - Detached |
| Area: | Toronto |
| Municipality: | Toronto E08 |
| Neighbourhood: | Cliffcrest |
| Style: | Bungalow |
| Approximate Age: | 51-99 |
| Tax: | $4,780 |
| Beds: | 3+1 |
| Baths: | 3 |
| Fireplace: | N |
| Pool: | None |
Locatin Map:
Payment Calculator:

