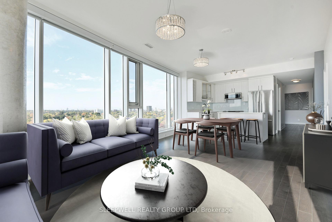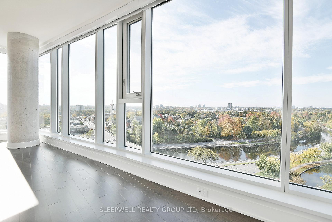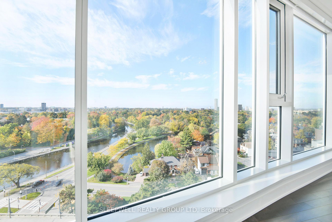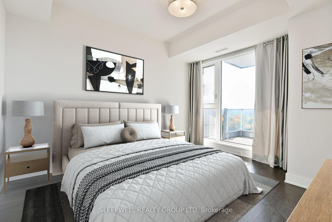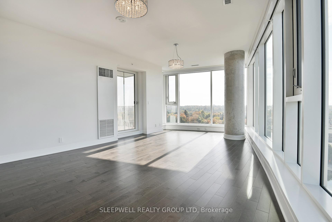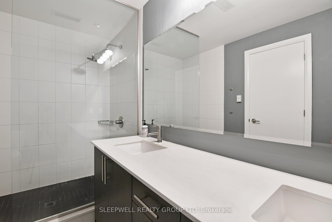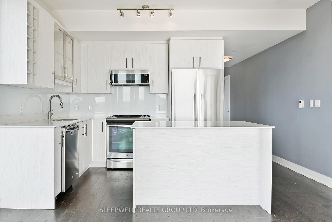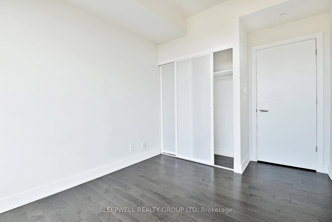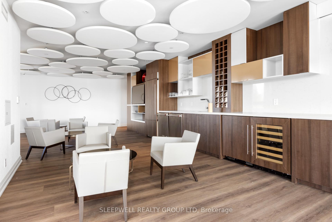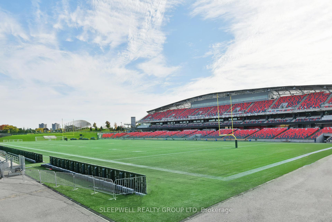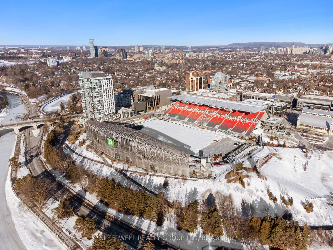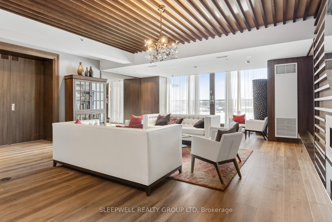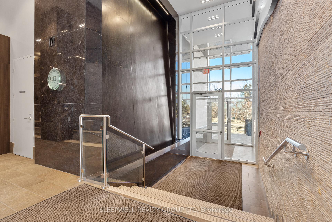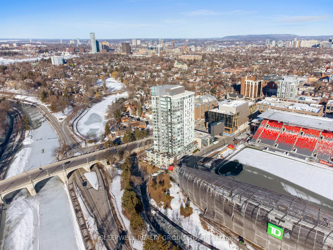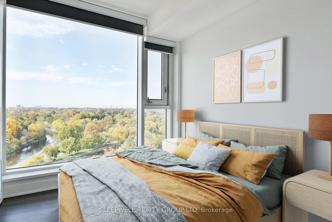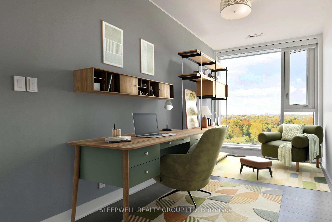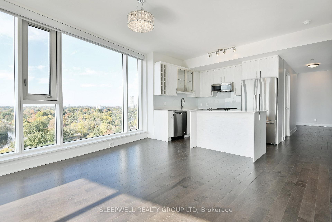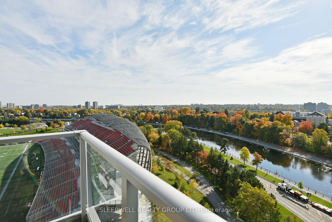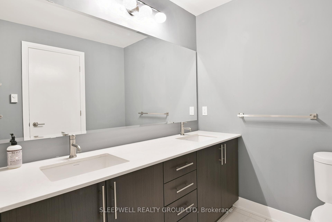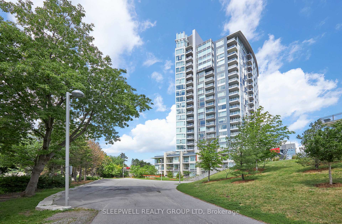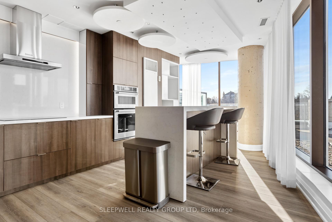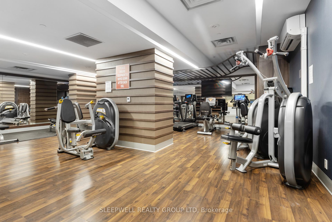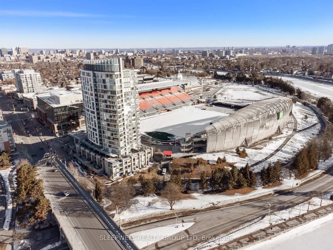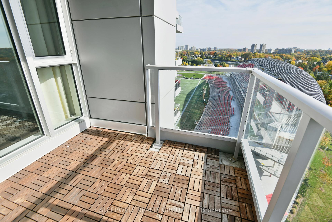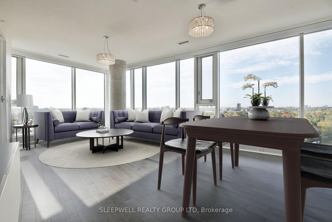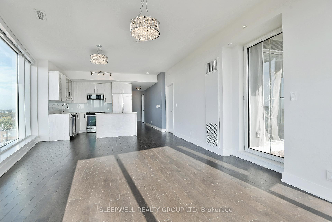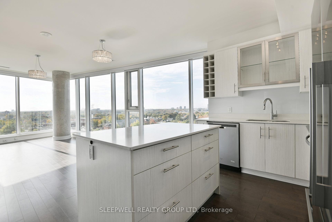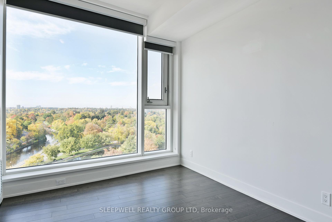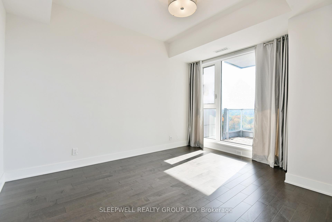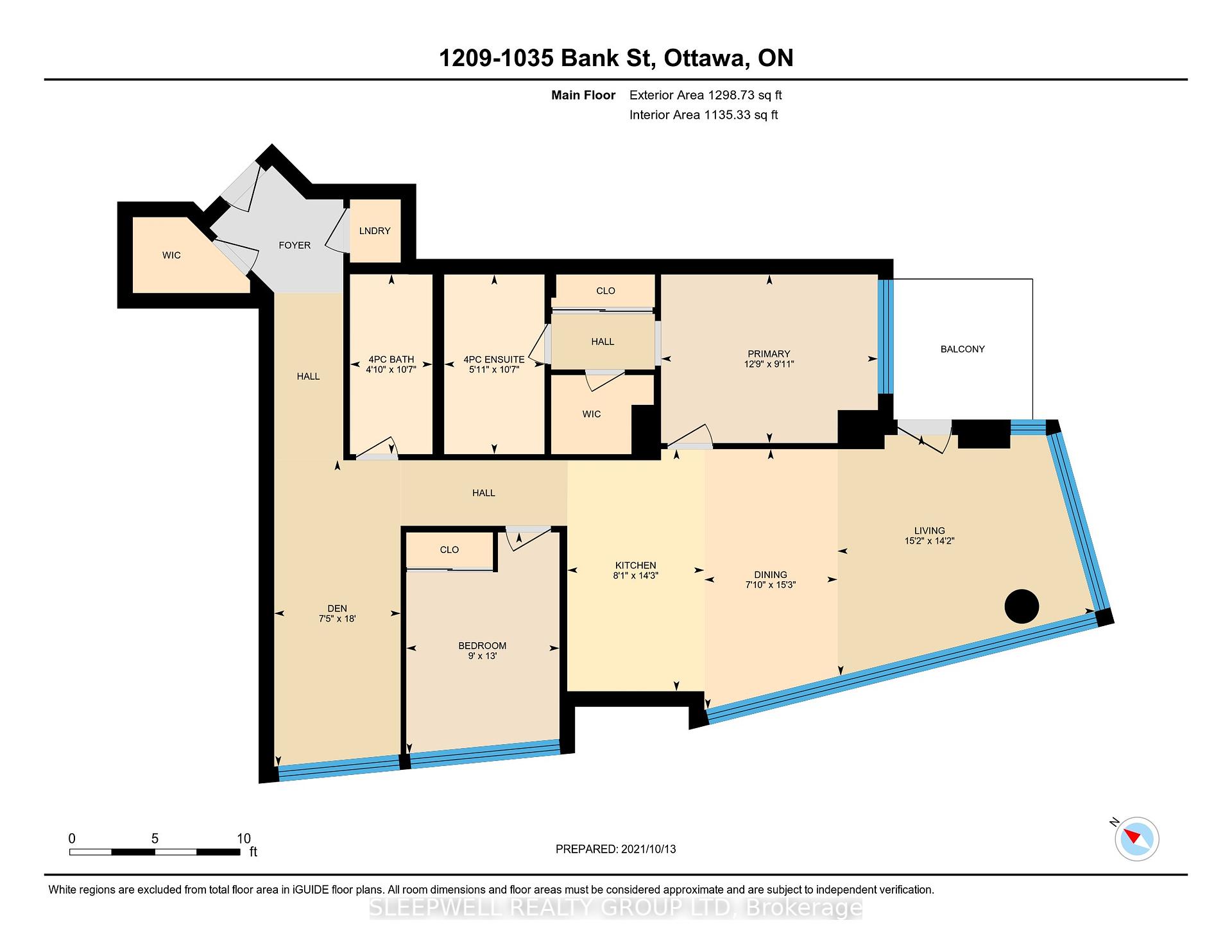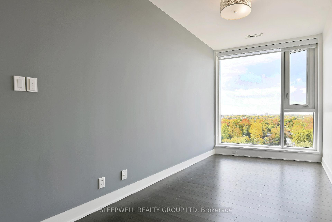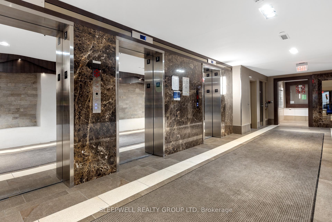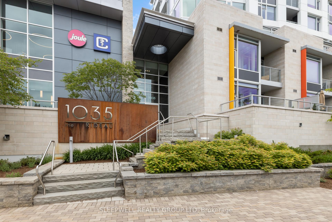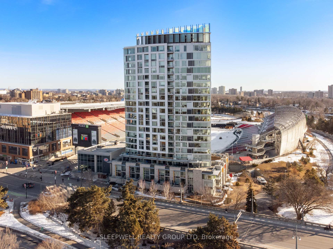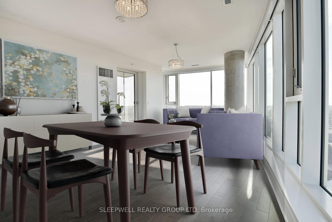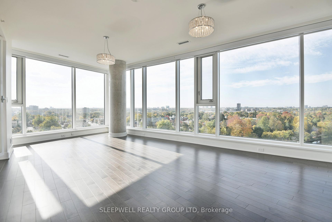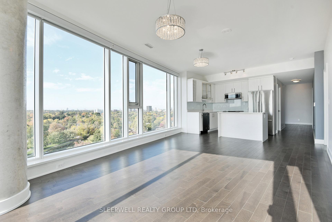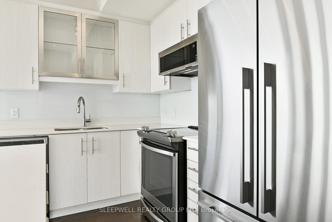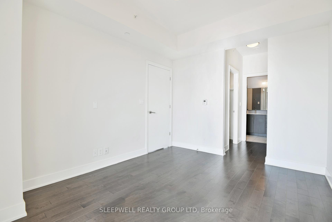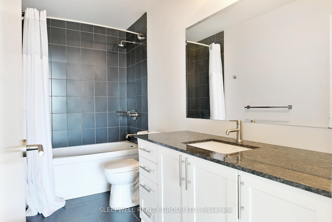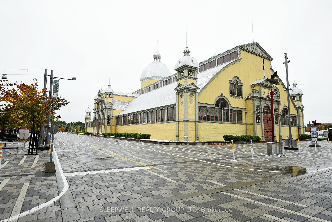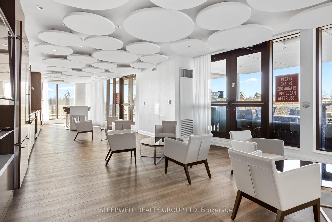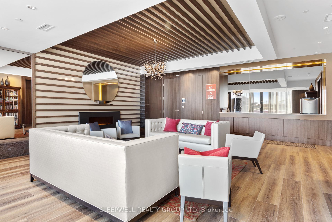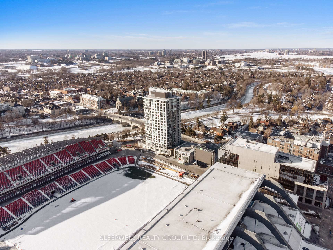$999,900
Available - For Sale
Listing ID: X12061146
1035 Bank Stre , Glebe - Ottawa East and Area, K1S 5K3, Ottawa
| Discover the perfect blend of style, luxury, and comfort at the Rideau at Lansdowne, located at 1035 Bank Street in Ottawa's Glebe neighbourhood. The Rideau offers residents a host of amenities designed for modern urban living. Enjoy the convenience of a 12-hour concierge service, a state-of-the-art fitness center, a guest suite for visitors and access to the Wholefood grocery store through the garage. Entertain in style with three party rooms overlooking TD Place stadium, complete with a kitchen and a spacious BBQ terrace. Additional features include secure underground parking, storage locker, and a sports lounge that provides a direct view of the stadium's football and soccer fields. From the moment you step inside, you'll be captivated by the open and airy living space designed for both relaxation and functionality. The generously sized bedrooms offer ample storage, while the sleek, modern bathroom boasts high-end fixtures and a spacious layout for ultimate comfort. Beyond its beautifully crafted interiors, the prime location makes it truly exceptional. Overlooking Landsdowne, and the Rideau Canal, it offers an unparalleled view that enhances its charm. More than just a home, it's a lifestyle waiting to be embraced. Don't miss your chance to make it yours! |
| Price | $999,900 |
| Taxes: | $8209.00 |
| Assessment Year: | 2024 |
| Occupancy by: | Owner |
| Address: | 1035 Bank Stre , Glebe - Ottawa East and Area, K1S 5K3, Ottawa |
| Postal Code: | K1S 5K3 |
| Province/State: | Ottawa |
| Directions/Cross Streets: | Bank Street and Queen Elizabeth Driveway |
| Level/Floor | Room | Length(ft) | Width(ft) | Descriptions | |
| Room 1 | Main | Living Ro | 15.12 | 14.14 | |
| Room 2 | Main | Dining Ro | 7.81 | 15.25 | |
| Room 3 | Main | Kitchen | 8.04 | 14.2 | |
| Room 4 | Main | Primary B | 12.73 | 9.91 | |
| Room 5 | Main | Bedroom | 8.99 | 12.99 | |
| Room 6 | Main | Den | 7.41 | 17.97 | |
| Room 7 | Main | Bathroom | 5.9 | 10.56 | 4 Pc Ensuite |
| Room 8 | Main | Bathroom | 4.85 | 10.56 | 4 Pc Bath |
| Washroom Type | No. of Pieces | Level |
| Washroom Type 1 | 4 | Main |
| Washroom Type 2 | 0 | |
| Washroom Type 3 | 0 | |
| Washroom Type 4 | 0 | |
| Washroom Type 5 | 0 |
| Total Area: | 0.00 |
| Approximatly Age: | 6-10 |
| Sprinklers: | Conc |
| Washrooms: | 2 |
| Heat Type: | Forced Air |
| Central Air Conditioning: | Central Air |
| Elevator Lift: | True |
$
%
Years
This calculator is for demonstration purposes only. Always consult a professional
financial advisor before making personal financial decisions.
| Although the information displayed is believed to be accurate, no warranties or representations are made of any kind. |
| SLEEPWELL REALTY GROUP LTD |
|
|

Milad Akrami
Sales Representative
Dir:
647-678-7799
Bus:
647-678-7799
| Book Showing | Email a Friend |
Jump To:
At a Glance:
| Type: | Com - Condo Apartment |
| Area: | Ottawa |
| Municipality: | Glebe - Ottawa East and Area |
| Neighbourhood: | 4402 - Glebe |
| Style: | Apartment |
| Approximate Age: | 6-10 |
| Tax: | $8,209 |
| Maintenance Fee: | $973.89 |
| Beds: | 2 |
| Baths: | 2 |
| Fireplace: | N |
Locatin Map:
Payment Calculator:

