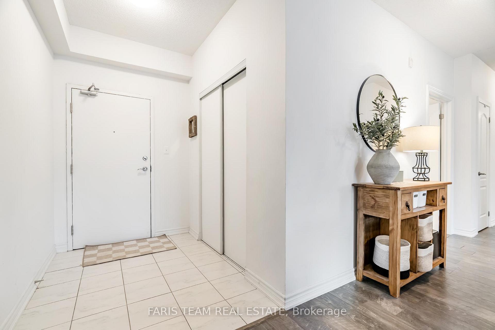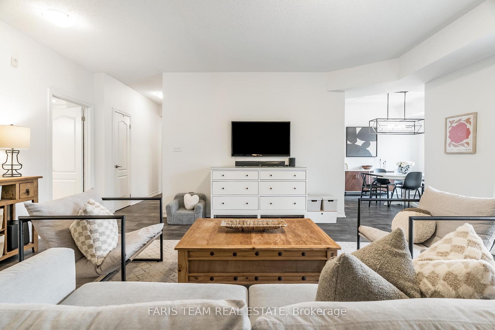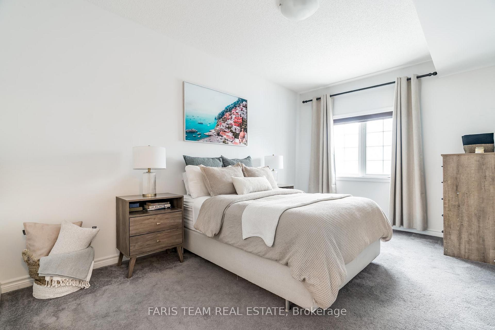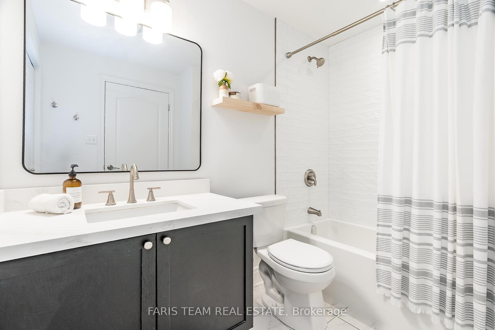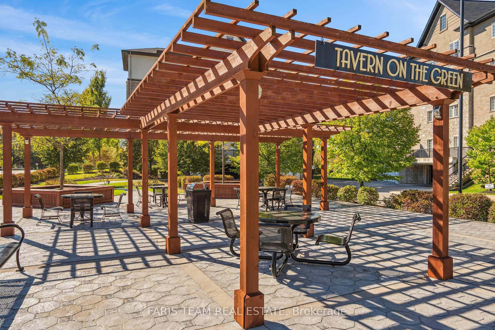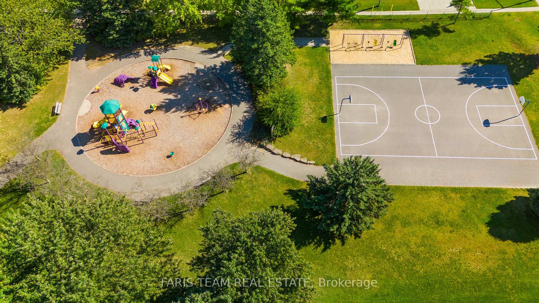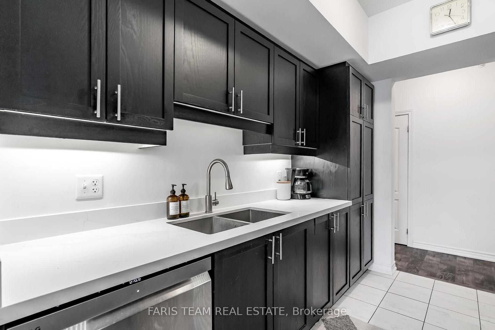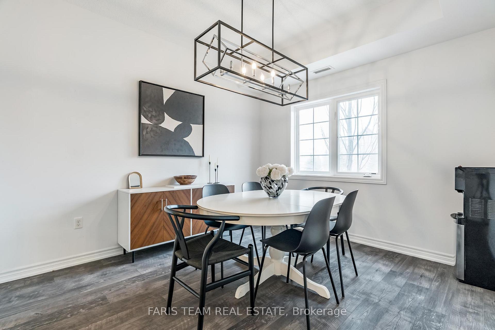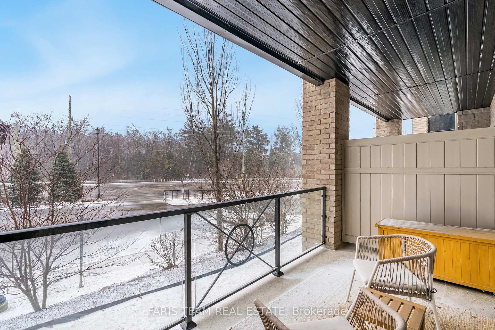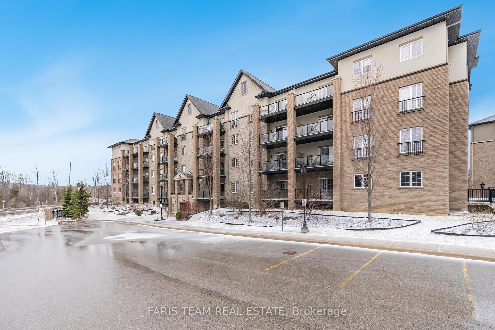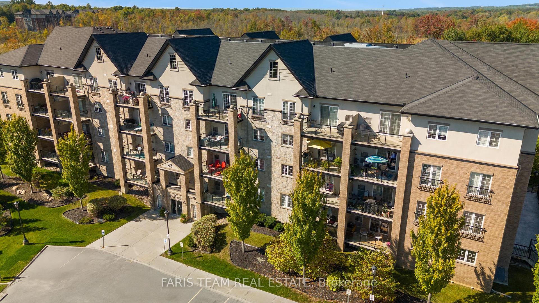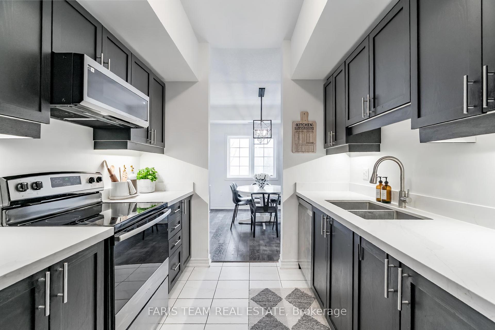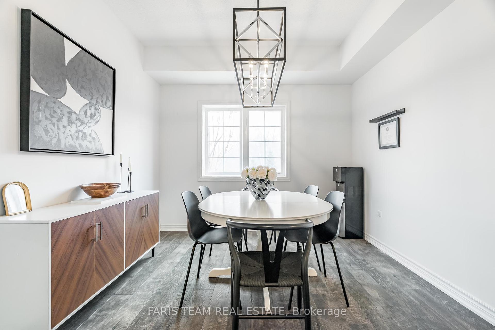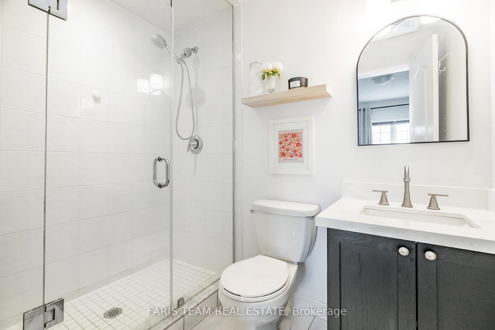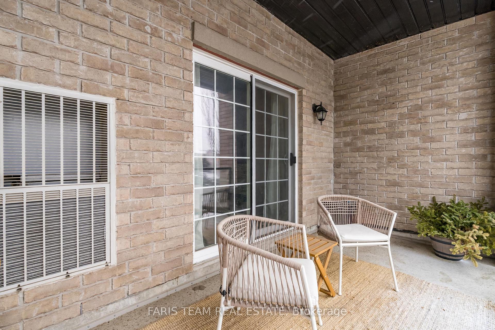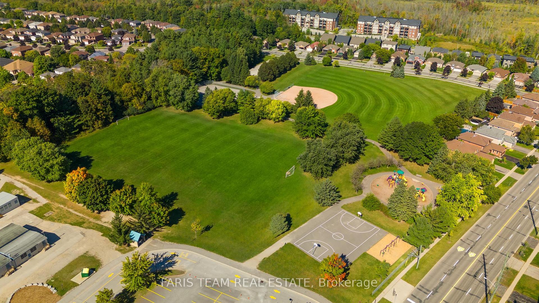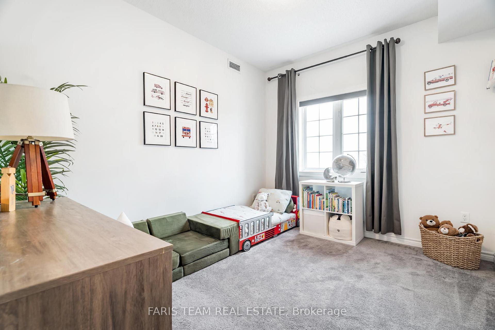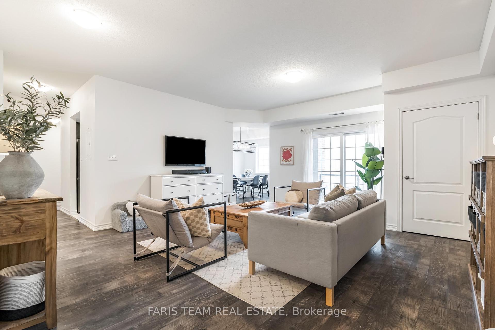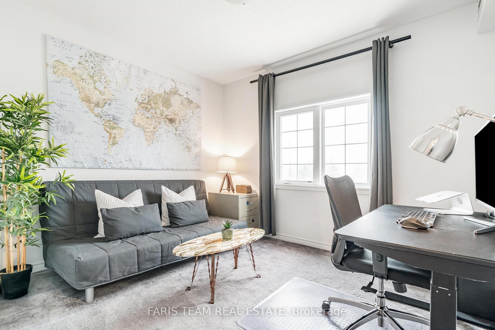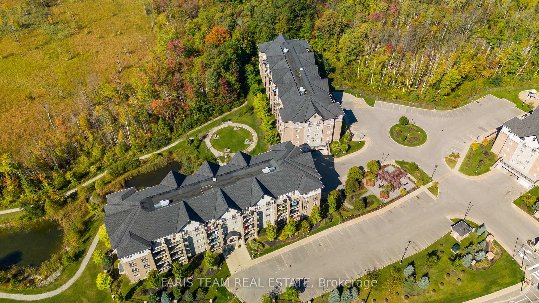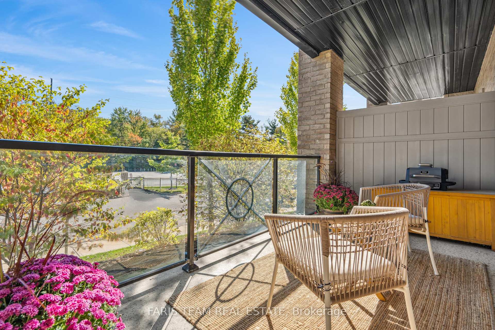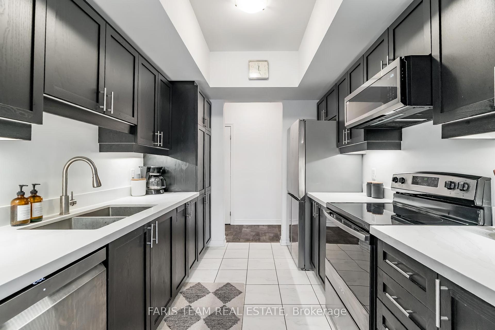$599,000
Available - For Sale
Listing ID: S12061358
42 Ferndale Driv South , Barrie, L4N 2M5, Simcoe
| Top 5 Reasons You Will Love This Condo 1) Bathed in natural light from every angle, this inviting corner unit feels effortlessly fresh, with expansive windows that create an airy, sun-kissed ambiance throughout 2) Set in a prime location just steps from Bear Creek Eco Park, this condo invites you to explore scenic trails and take in picturesque nature views, all while enjoying the convenience of being less than 10 minutes from Highway 400, Allandale Waterfront GO Station, vibrant shops, and popular restaurants 3) Enjoy the convenience of underground parking with a secure storage locker, plus plenty of visitor parking for guests 4) Just moments away, the nearby community park offers a peaceful escape where you can unwind beneath the open sky, settle in at a picnic table to soak up the sunshine, or lose yourself in the pages of a good book surrounded by nature 5) Step out onto the expansive balcony, where the scent of summer barbeques fills the air and the space invites you to entertain friends or simply relax in the gentle breeze. 1,392 sq.ft. Visit our website for more detailed information. |
| Price | $599,000 |
| Taxes: | $4615.15 |
| Occupancy by: | Owner |
| Address: | 42 Ferndale Driv South , Barrie, L4N 2M5, Simcoe |
| Postal Code: | L4N 2M5 |
| Province/State: | Simcoe |
| Directions/Cross Streets: | Tiffin St/Ferndale Dr |
| Level/Floor | Room | Length(ft) | Width(ft) | Descriptions | |
| Room 1 | Main | Kitchen | 10.89 | 8.4 | Ceramic Floor, Double Sink, Stainless Steel Appl |
| Room 2 | Main | Dining Ro | 11.71 | 10.33 | Laminate, Large Window |
| Room 3 | Main | Living Ro | 19.35 | 16.83 | Laminate, Sliding Doors, W/O To Balcony |
| Room 4 | Main | Primary B | 16.5 | 10.99 | 3 Pc Ensuite, Walk-In Closet(s), Large Window |
| Room 5 | Main | Bedroom | 12.4 | 11.48 | Closet, Window |
| Room 6 | Main | Bedroom | 11.51 | 9.51 | Closet, Window |
| Washroom Type | No. of Pieces | Level |
| Washroom Type 1 | 3 | Main |
| Washroom Type 2 | 4 | Main |
| Washroom Type 3 | 0 | |
| Washroom Type 4 | 0 | |
| Washroom Type 5 | 0 |
| Total Area: | 0.00 |
| Approximatly Age: | 6-10 |
| Washrooms: | 2 |
| Heat Type: | Forced Air |
| Central Air Conditioning: | Central Air |
| Elevator Lift: | True |
$
%
Years
This calculator is for demonstration purposes only. Always consult a professional
financial advisor before making personal financial decisions.
| Although the information displayed is believed to be accurate, no warranties or representations are made of any kind. |
| FARIS TEAM REAL ESTATE |
|
|

Milad Akrami
Sales Representative
Dir:
647-678-7799
Bus:
647-678-7799
| Virtual Tour | Book Showing | Email a Friend |
Jump To:
At a Glance:
| Type: | Com - Condo Apartment |
| Area: | Simcoe |
| Municipality: | Barrie |
| Neighbourhood: | Ardagh |
| Style: | 1 Storey/Apt |
| Approximate Age: | 6-10 |
| Tax: | $4,615.15 |
| Maintenance Fee: | $609 |
| Beds: | 3 |
| Baths: | 2 |
| Fireplace: | N |
Locatin Map:
Payment Calculator:

