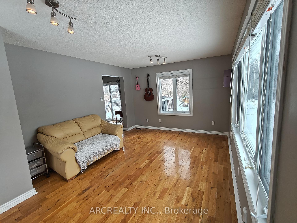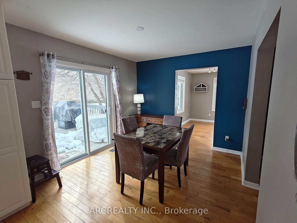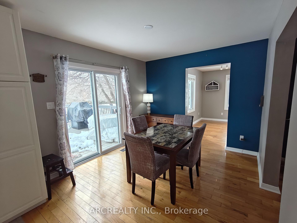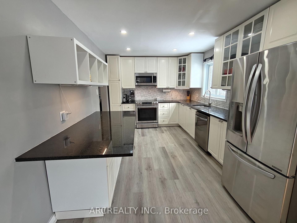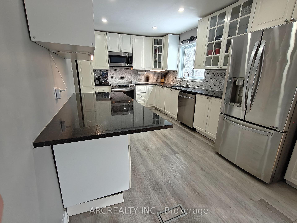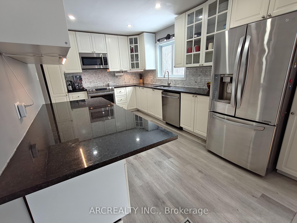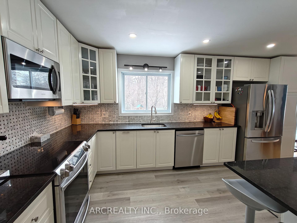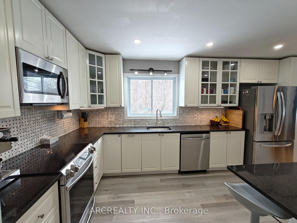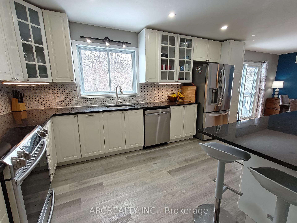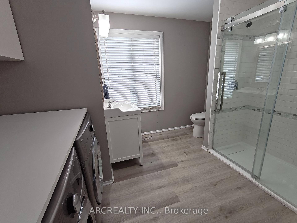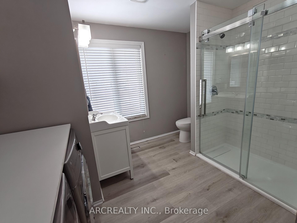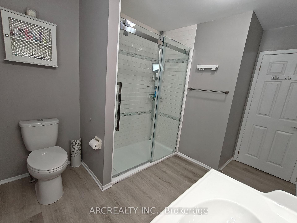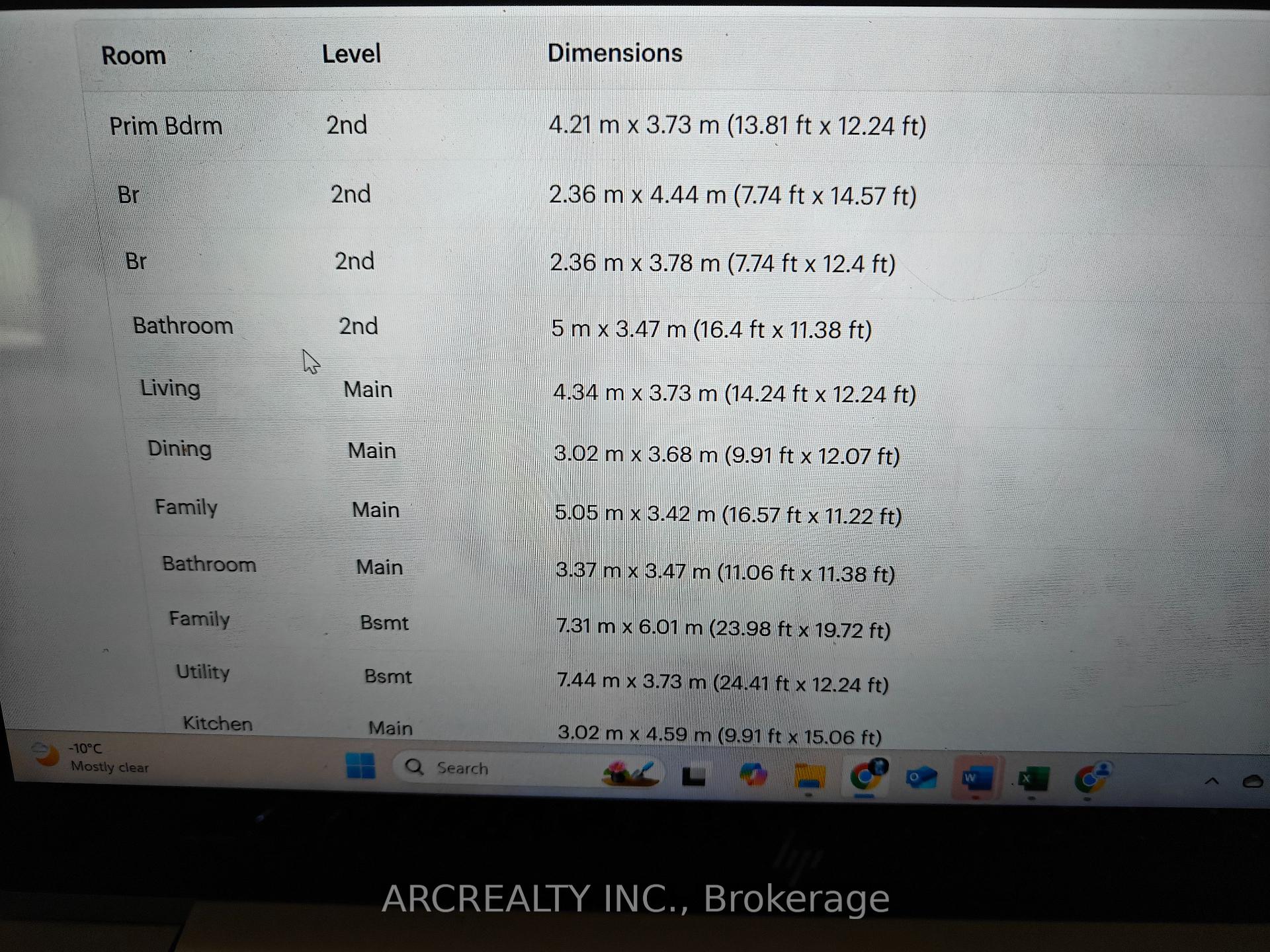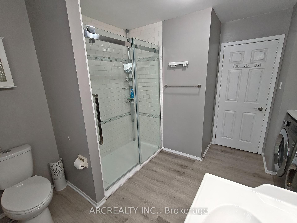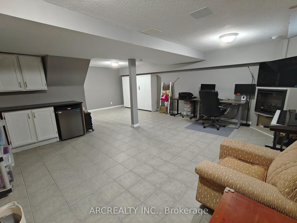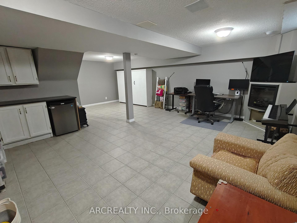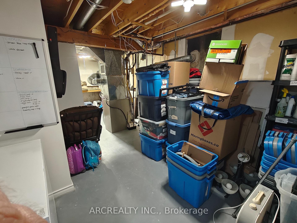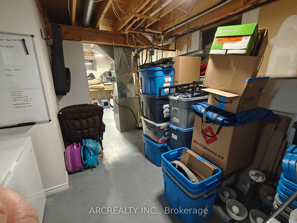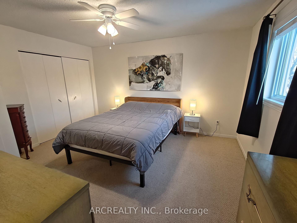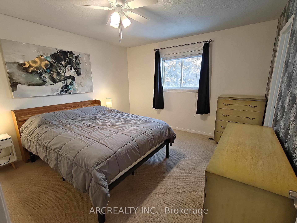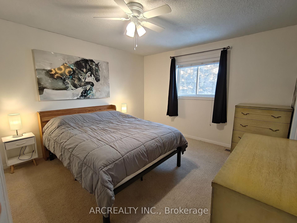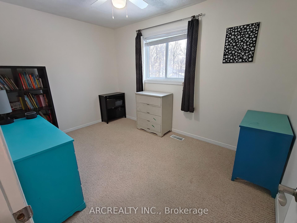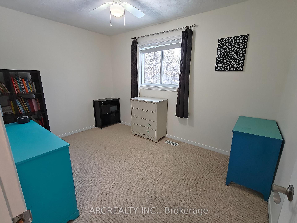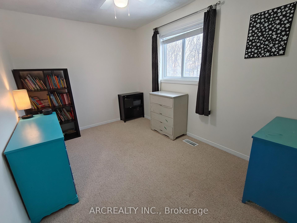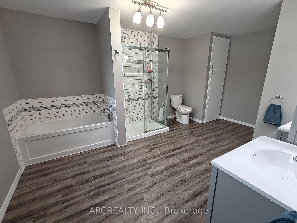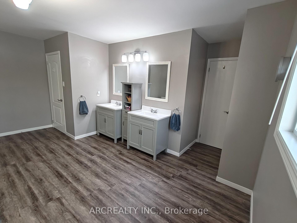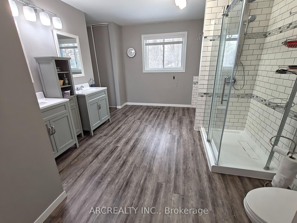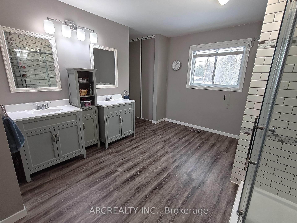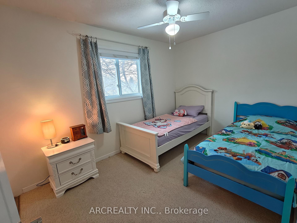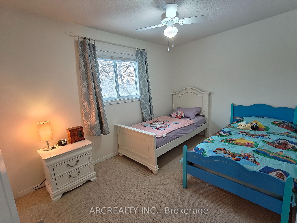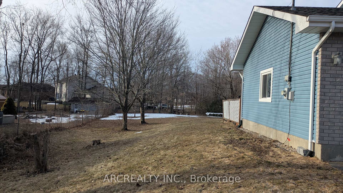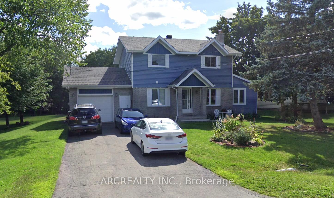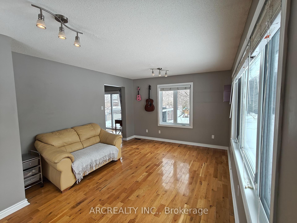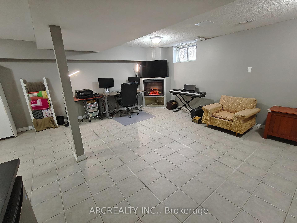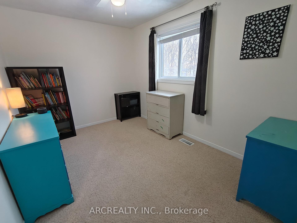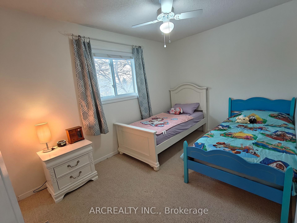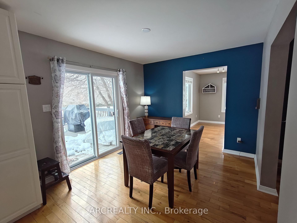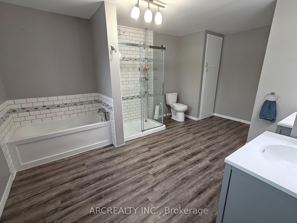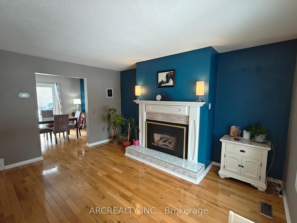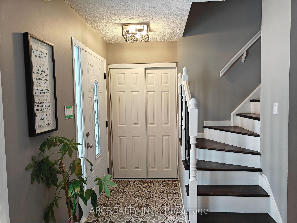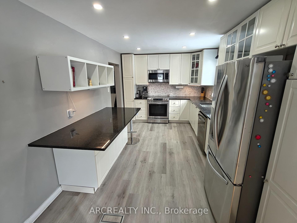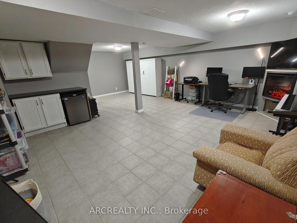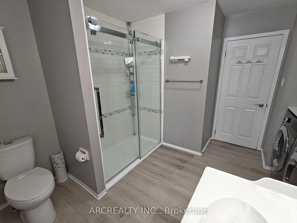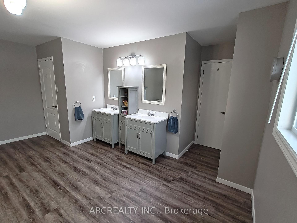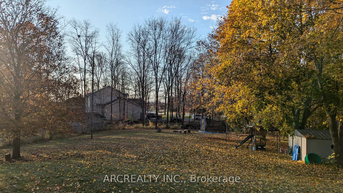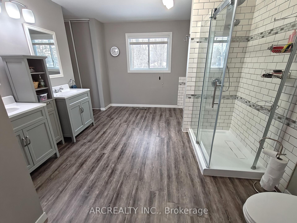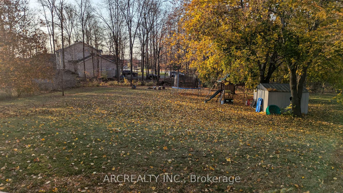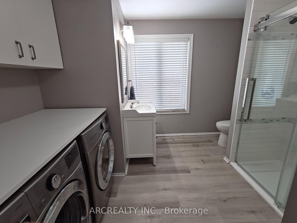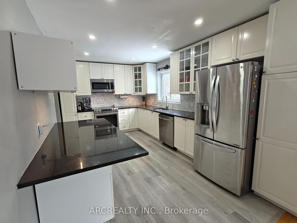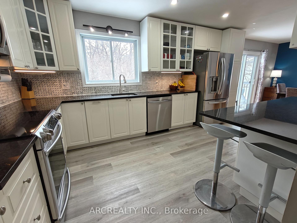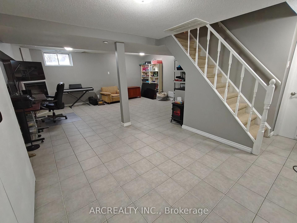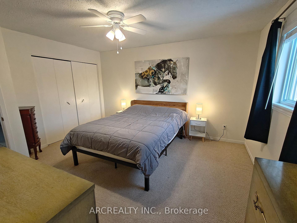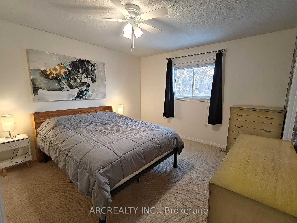$755,000
Available - For Sale
Listing ID: X12061355
8342 ROWAN Driv , Greely - Metcalfe - Osgoode - Vernon and, K0A 2P0, Ottawa
| This beautifully maintained 3-bedroom, 2-bathroom home with an additional 3/4-acre lot is located in the sought-after Metcalfe Village. Featuring spacious main-floor living with a cozy gas fireplace, the home boasts a modern kitchen with granite countertops, a stylish backsplash, and stainless steel appliances. The updated 3-piece main-floor bathroom includes a laundry area for added convenience. Enjoy easy access to the backyard through sliding doors leading to a large deck, perfect for private outdoor relaxation. The bright dining area flows seamlessly into the living space, creating an ideal setting for entertaining. Upstairs, you'll find three generously sized bedrooms, including a renovated 5-piece bathroom. The finished basement offers a large recreation room, additional storage, and a utility room. Recent updates include deck (2011), eavestroughs (2015), roof (2016), windows (2016), furnace and AC (2020), kitchen and bathrooms (2018), and backyard interlock patio (2020). |
| Price | $755,000 |
| Taxes: | $3351.54 |
| Occupancy by: | Owner |
| Address: | 8342 ROWAN Driv , Greely - Metcalfe - Osgoode - Vernon and, K0A 2P0, Ottawa |
| Lot Size: | 42.42 x 246.56 (Feet) |
| Directions/Cross Streets: | Victoria Street to Glenwood. Left on Rowan |
| Rooms: | 9 |
| Rooms +: | 2 |
| Bedrooms: | 3 |
| Bedrooms +: | 0 |
| Family Room: | T |
| Basement: | Full, Finished |
| Level/Floor | Room | Length(ft) | Width(ft) | Descriptions | |
| Room 1 | Main | Foyer | 3.9 | 5.25 | |
| Room 2 | Main | Living Ro | 17.15 | 11.84 | |
| Room 3 | Main | Family Ro | 10.99 | 14.6 | |
| Room 4 | Main | Kitchen | 15.42 | 9.84 | |
| Room 5 | Main | Dining Ro | 11.15 | 9.91 | |
| Room 6 | Second | Primary B | 14.01 | 12 | |
| Room 7 | Second | Bedroom 2 | 8.66 | 14.4 | |
| Room 8 | Second | Bedroom 2 | 8.66 | 14.4 | |
| Room 9 | Second | Bedroom 3 | 12.33 | 8.66 | |
| Room 10 | Second | Bathroom | 16.5 | 11.25 | |
| Room 11 | Main | Bathroom | 8.17 | 11.32 | Combined w/Laundry |
| Room 12 | Basement | Recreatio | 24.4 | 18.93 | |
| Room 13 | Basement | 16.4 | 11.51 |
| Washroom Type | No. of Pieces | Level |
| Washroom Type 1 | 4 | Main |
| Washroom Type 2 | 4 | Second |
| Washroom Type 3 | 0 | |
| Washroom Type 4 | 0 | |
| Washroom Type 5 | 0 |
| Total Area: | 0.00 |
| Property Type: | Detached |
| Style: | 2-Storey |
| Exterior: | Brick, Other |
| Garage Type: | Attached |
| Drive Parking Spaces: | 4 |
| Pool: | None |
| Approximatly Square Footage: | 1500-2000 |
| CAC Included: | N |
| Water Included: | N |
| Cabel TV Included: | N |
| Common Elements Included: | N |
| Heat Included: | N |
| Parking Included: | N |
| Condo Tax Included: | N |
| Building Insurance Included: | N |
| Fireplace/Stove: | Y |
| Heat Type: | Forced Air |
| Central Air Conditioning: | Central Air |
| Central Vac: | N |
| Laundry Level: | Syste |
| Ensuite Laundry: | F |
| Elevator Lift: | False |
| Sewers: | Septic |
| Water: | Drilled W |
| Water Supply Types: | Drilled Well |
| Utilities-Hydro: | Y |
$
%
Years
This calculator is for demonstration purposes only. Always consult a professional
financial advisor before making personal financial decisions.
| Although the information displayed is believed to be accurate, no warranties or representations are made of any kind. |
| ARCREALTY INC. |
|
|

Milad Akrami
Sales Representative
Dir:
647-678-7799
Bus:
647-678-7799
| Book Showing | Email a Friend |
Jump To:
At a Glance:
| Type: | Freehold - Detached |
| Area: | Ottawa |
| Municipality: | Greely - Metcalfe - Osgoode - Vernon and |
| Neighbourhood: | 1602 - Metcalfe |
| Style: | 2-Storey |
| Lot Size: | 42.42 x 246.56(Feet) |
| Tax: | $3,351.54 |
| Beds: | 3 |
| Baths: | 2 |
| Fireplace: | Y |
| Pool: | None |
Locatin Map:
Payment Calculator:

