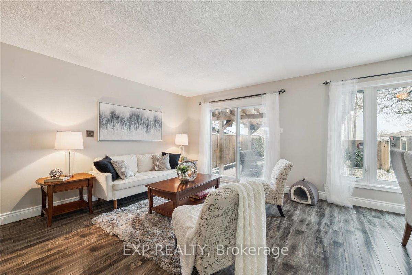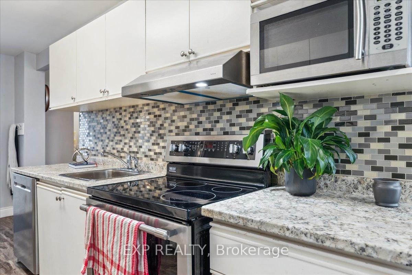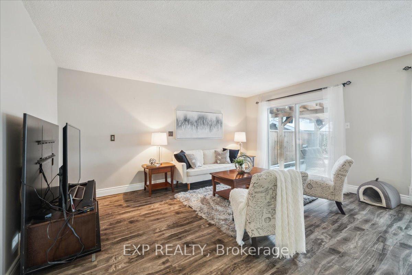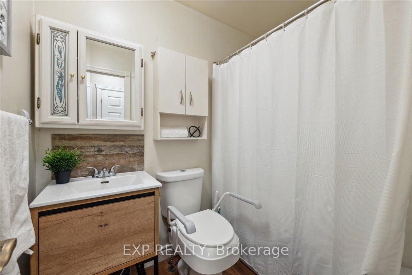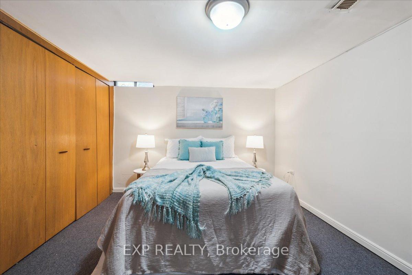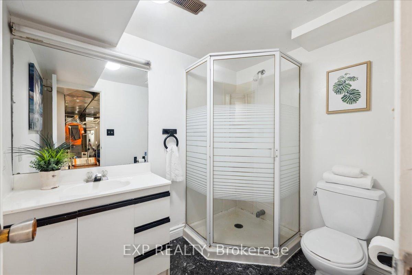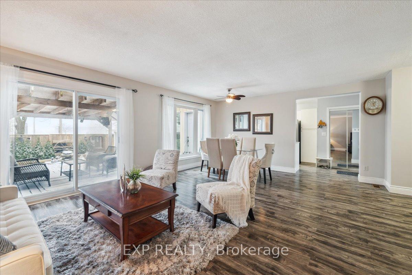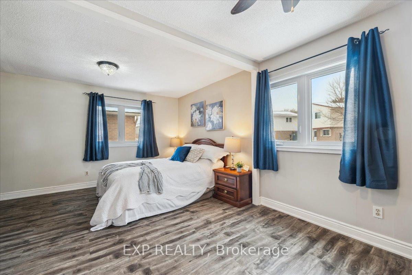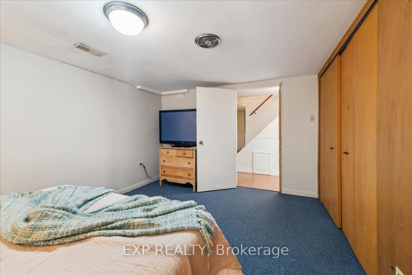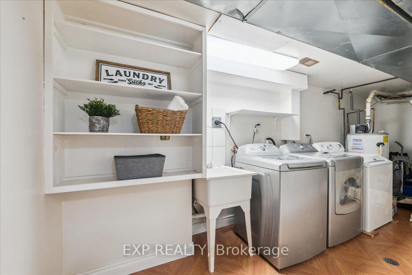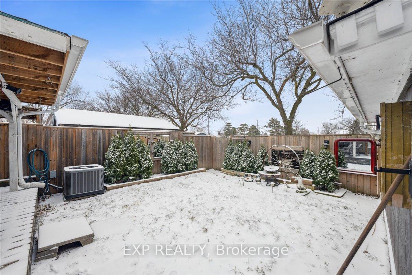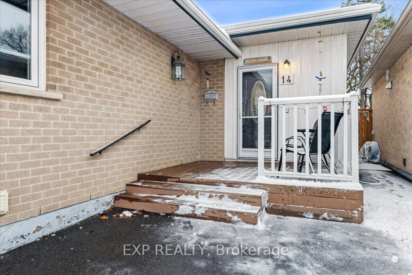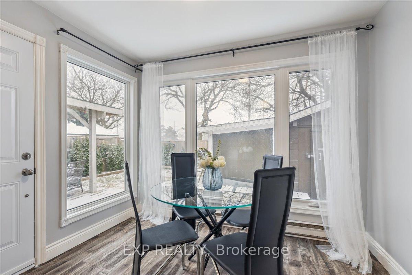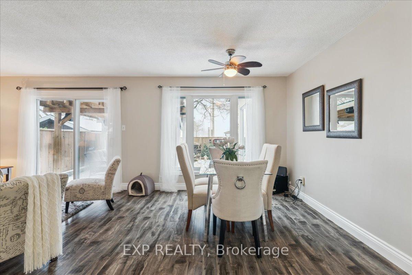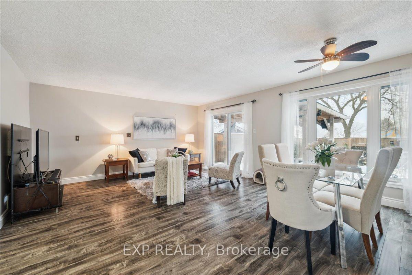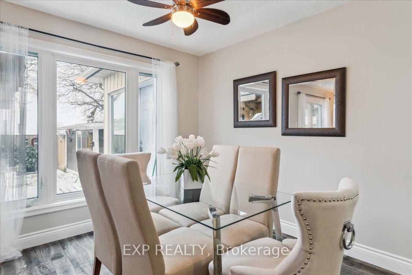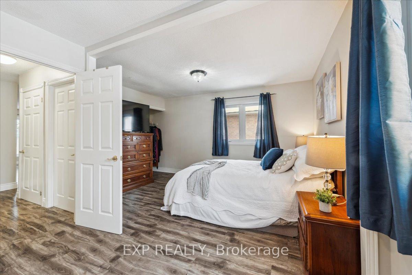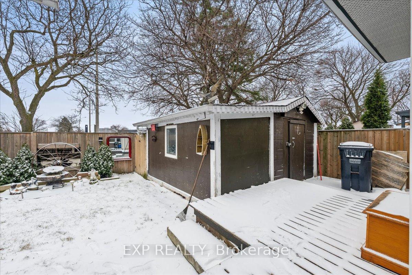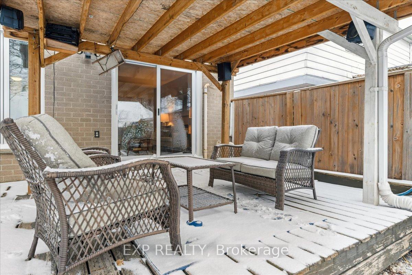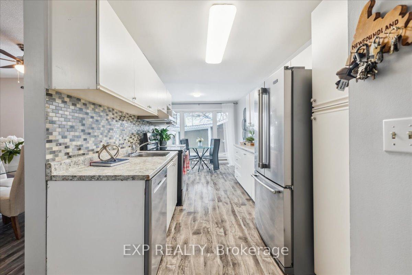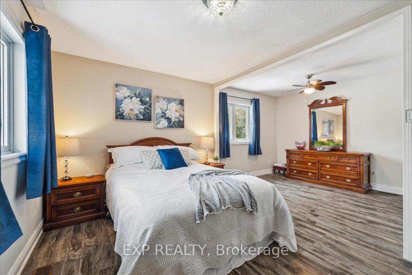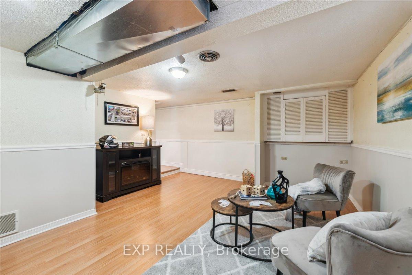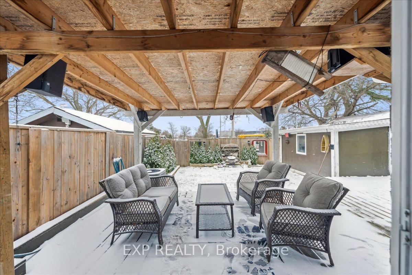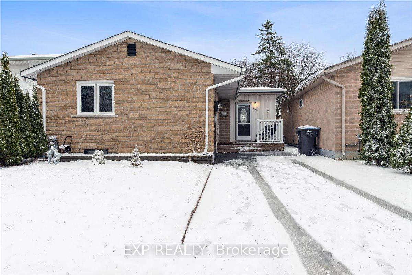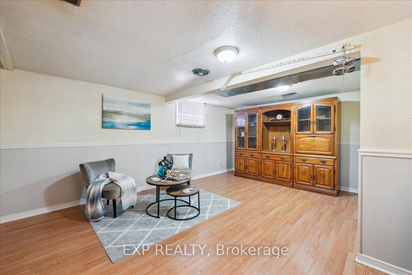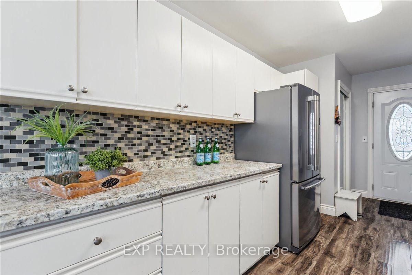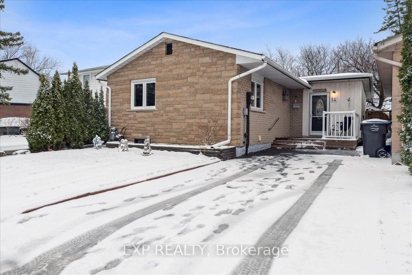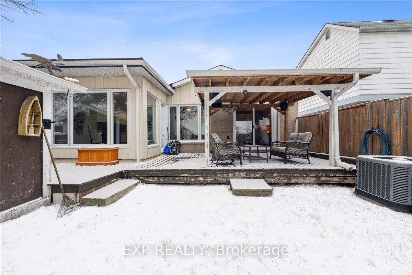$650,000
Available - For Sale
Listing ID: W12061347
14 Huronia Cour , Brampton, L6S 2C7, Peel
| Welcome to this immaculate 2+1bed, 2bath detached bungalow in the lovely Central Park neighbourhood. This charming home offers additional living space with a thoughtfully designed extension that relocates the spacious eat-in kitchen, creating larger living & dining areas ideal for entertaining or simply enjoying family time! Modern upgrades & energy-efficiency including a natural gas furnace, A/C & owned HWT, ensures year-round comfort. On a quiet, family-friendly court, this home provides a safe environment for children to play, making it a perfect for first-time buyers, growing families & savvy investors alike. Step inside from the extended maintenance-free Trex front porch into a warm, inviting, carpet-free main floor filled with large windows & patio doors in the living room leading to a private covered deck & a beautifully manicured yard, with no houses behind! Ideal for relaxing/entertaining! For added convenience, the eat-in kitchen offers direct access to the deck too making outdoor dining effortless! The finished basement is a true bonus! With a spacious rec room & entertainment area, a 3rd Bdrm & a 3-pc bath, this versatile space is perfect for multi-generational families or a private cozy retreat for your teen! Enjoy an active & vibrant lifestyle just steps away from Chinguacousy Park, offering year-round activities such as skiing, pony rides, splash pads & more. Indulge in a variety of delicious restaurants or enjoy some of the best retail therapy in the GTA at the Bramalea City Center, all within walking distance. Convenient access to grocery stores, schools & all essential services makes daily living seamless! Quick & easy access to Hwy 410 & a short commute to the Brampton GO. This home offers unparalleled convenience & tremendous benefits. With its prime location, functional layout & inviting atmosphere, this home is a true gem waiting for you to make it yours! Don't miss your opportunity . . . come see it for yourself! Open Houses SAT & SUN 1pm-5pm |
| Price | $650,000 |
| Taxes: | $3907.00 |
| Assessment Year: | 2025 |
| Occupancy by: | Owner |
| Address: | 14 Huronia Cour , Brampton, L6S 2C7, Peel |
| Directions/Cross Streets: | Queen St E & Bramalea Rd |
| Rooms: | 5 |
| Rooms +: | 1 |
| Bedrooms: | 2 |
| Bedrooms +: | 1 |
| Family Room: | F |
| Basement: | Finished |
| Level/Floor | Room | Length(ft) | Width(ft) | Descriptions | |
| Room 1 | Main | Foyer | 6.17 | 4.82 | Laminate, Mirrored Closet |
| Room 2 | Main | Kitchen | 10.1 | 8.07 | Eat-in Kitchen, W/O To Deck, Laminate |
| Room 3 | Main | Breakfast | 9.91 | 7.58 | Eat-in Kitchen, Large Window, W/O To Deck |
| Room 4 | Main | Dining Ro | 8.66 | 15.15 | Large Window, Combined w/Living, Laminate |
| Room 5 | Main | Living Ro | 11.48 | 15.74 | W/O To Patio, Combined w/Dining, Laminate |
| Room 6 | Main | Primary B | 9.58 | 13.68 | Closet, Laminate, Combined w/Br |
| Room 7 | Main | Bedroom 2 | 10.07 | 8.07 | Closet, Laminate, Combined w/Primary |
| Room 8 | Basement | Bedroom 3 | 10.66 | 12.23 | Window, Closet, Broadloom |
| Room 9 | Basement | Great Roo | 17.74 | 524.8 | Window, Laminate |
| Washroom Type | No. of Pieces | Level |
| Washroom Type 1 | 4 | Main |
| Washroom Type 2 | 3 | Basement |
| Washroom Type 3 | 0 | |
| Washroom Type 4 | 0 | |
| Washroom Type 5 | 0 |
| Total Area: | 0.00 |
| Approximatly Age: | 51-99 |
| Property Type: | Detached |
| Style: | Bungalow |
| Exterior: | Brick |
| Garage Type: | None |
| (Parking/)Drive: | Private |
| Drive Parking Spaces: | 2 |
| Park #1 | |
| Parking Type: | Private |
| Park #2 | |
| Parking Type: | Private |
| Pool: | None |
| Other Structures: | Shed |
| Approximatly Age: | 51-99 |
| Approximatly Square Footage: | 700-1100 |
| Property Features: | Fenced Yard, Hospital |
| CAC Included: | N |
| Water Included: | N |
| Cabel TV Included: | N |
| Common Elements Included: | N |
| Heat Included: | N |
| Parking Included: | N |
| Condo Tax Included: | N |
| Building Insurance Included: | N |
| Fireplace/Stove: | N |
| Heat Type: | Forced Air |
| Central Air Conditioning: | Central Air |
| Central Vac: | N |
| Laundry Level: | Syste |
| Ensuite Laundry: | F |
| Elevator Lift: | False |
| Sewers: | Sewer |
| Utilities-Cable: | Y |
| Utilities-Hydro: | Y |
$
%
Years
This calculator is for demonstration purposes only. Always consult a professional
financial advisor before making personal financial decisions.
| Although the information displayed is believed to be accurate, no warranties or representations are made of any kind. |
| EXP REALTY |
|
|

Milad Akrami
Sales Representative
Dir:
647-678-7799
Bus:
647-678-7799
| Book Showing | Email a Friend |
Jump To:
At a Glance:
| Type: | Freehold - Detached |
| Area: | Peel |
| Municipality: | Brampton |
| Neighbourhood: | Central Park |
| Style: | Bungalow |
| Approximate Age: | 51-99 |
| Tax: | $3,907 |
| Beds: | 2+1 |
| Baths: | 2 |
| Fireplace: | N |
| Pool: | None |
Locatin Map:
Payment Calculator:

