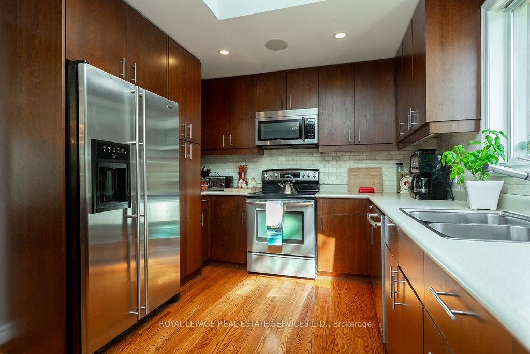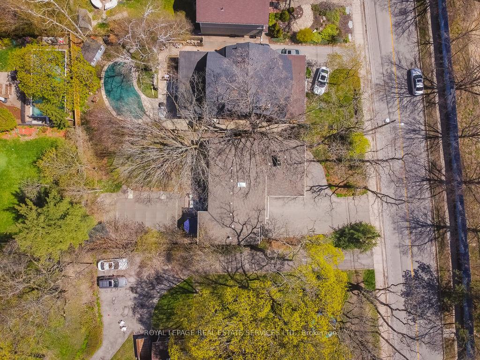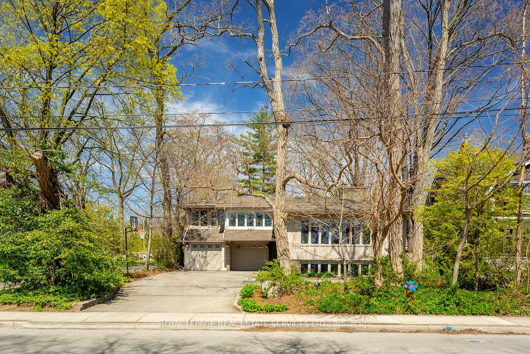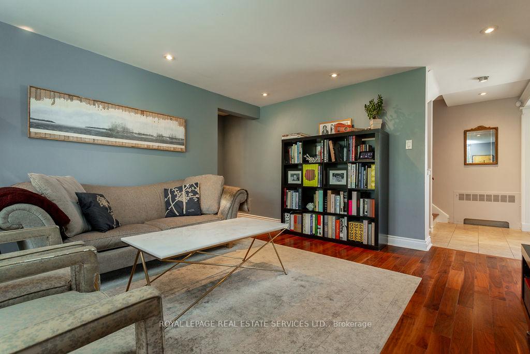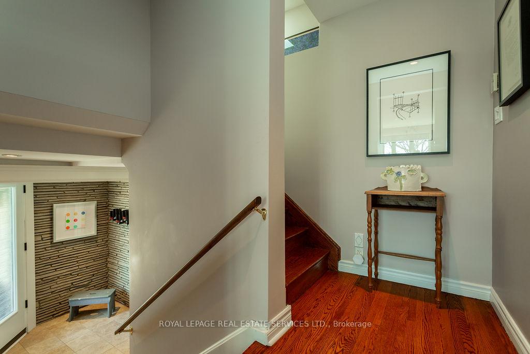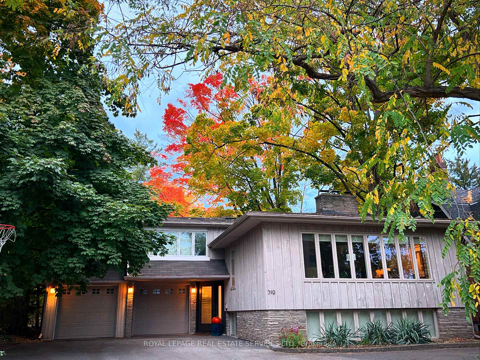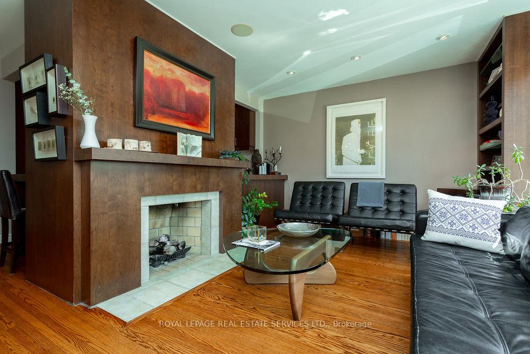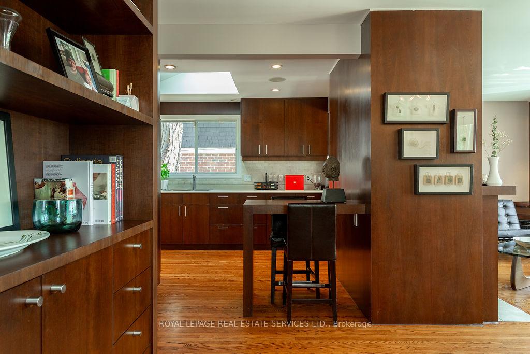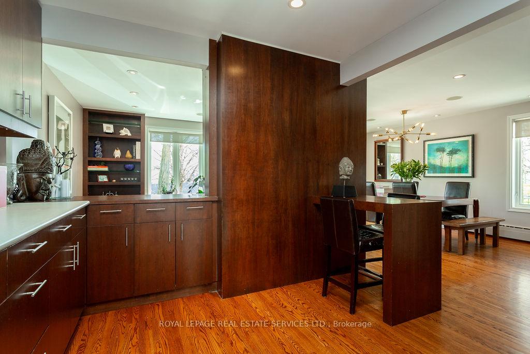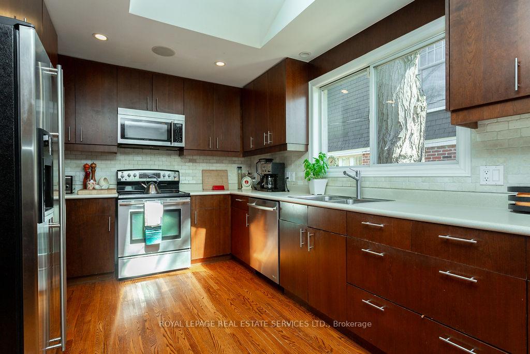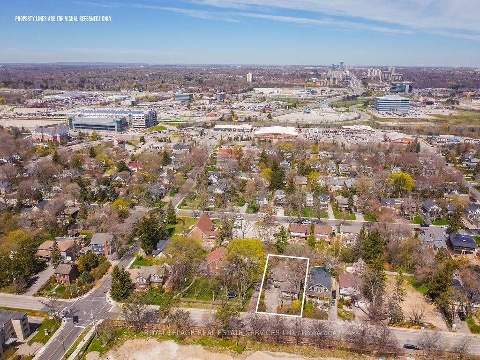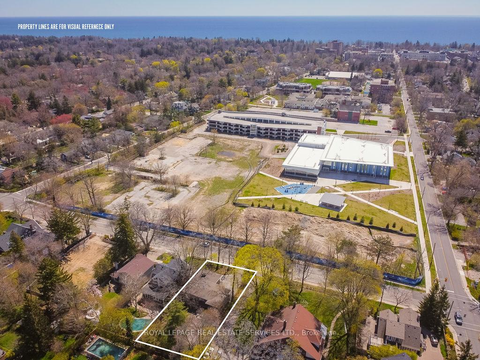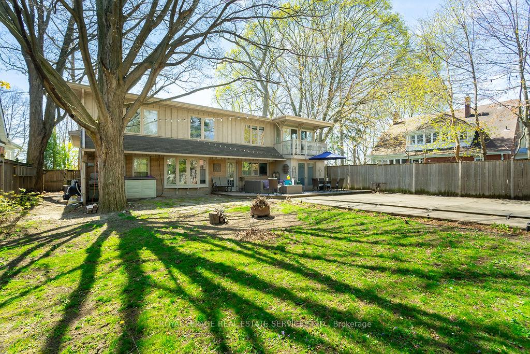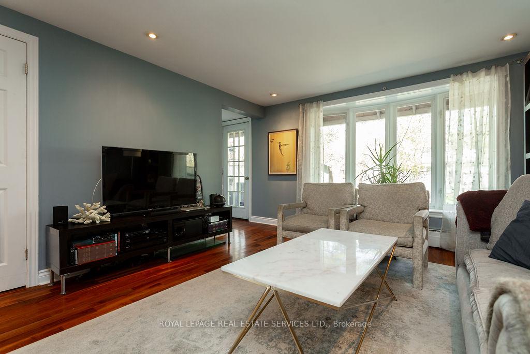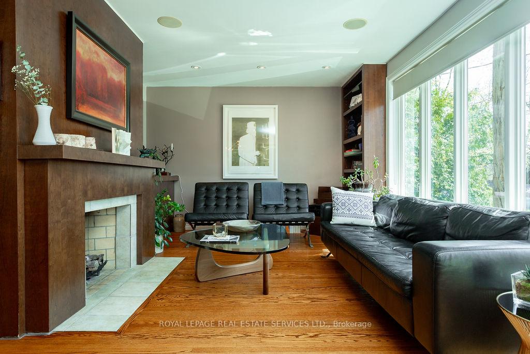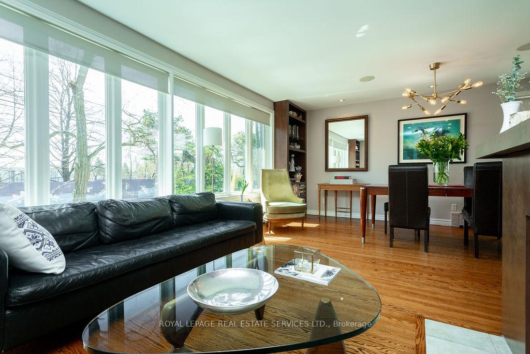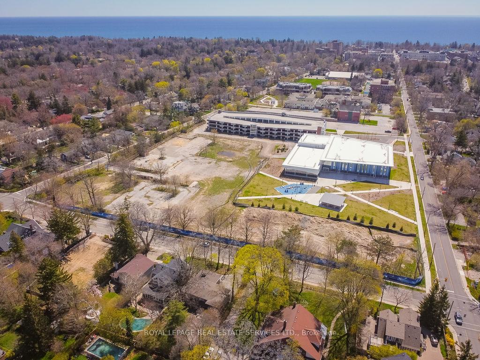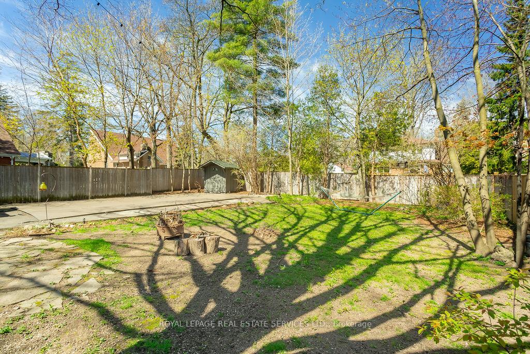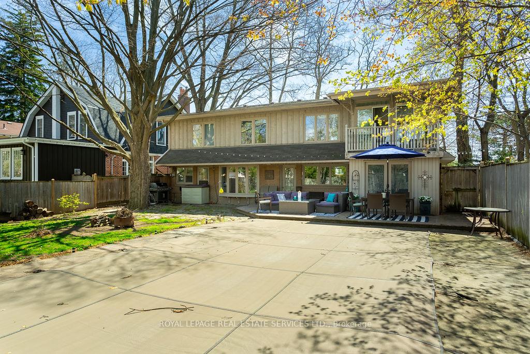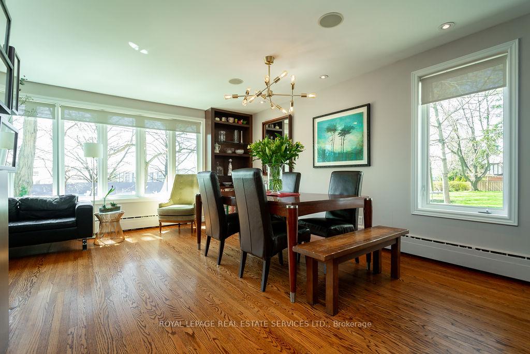$2,259,000
Available - For Sale
Listing ID: W10406730
319 Macdonald Road , Oakville, L6J 2A8, Halton
| Prime Redevelopment Opportunity in the Heart of Old Oakville! This 61' x 147' lot, located in the highly desirable Old Oakville neighborhood, offers an exceptional opportunity for builders and investors. Surrounded by luxury custom homes and high-end redevelopment projects, this property is perfect for creating your dream home or a new masterpiece that fits the area's evolving landscape. Zoned RL3-0 by the Town of Oakville, the lot allows for 35% lot coverage, providing ample space to design and build to your exact specifications. Whether you're looking to create a contemporary showpiece or a timeless classic, this prime location offers limitless potential. Situated within walking distance to Lake Ontario, the Oakville Community Centre, top-rated schools, and the charming shops and restaurants of downtown Oakville, this property ensures a lifestyle of both convenience and prestige. Easy access to the GO Train and major highways makes commuting effortless. The propertys large, mature trees offer both privacy and a tranquil backdrop, while the existing split-level home provides an option to either enjoy as-is or reimagine entirely. Become part of Old Oakville's exciting redevelopment journey, a neighbourhood on the rise and increasingly in demand. Build now, invest for the future your vision starts here! |
| Price | $2,259,000 |
| Taxes: | $7926.36 |
| Occupancy by: | Owner |
| Address: | 319 Macdonald Road , Oakville, L6J 2A8, Halton |
| Acreage: | < .50 |
| Directions/Cross Streets: | Cornwall/Reynolds/MacDonald |
| Rooms: | 6 |
| Bedrooms: | 3 |
| Bedrooms +: | 0 |
| Family Room: | T |
| Basement: | Finished |
| Level/Floor | Room | Length(ft) | Width(ft) | Descriptions | |
| Room 1 | Main | Family Ro | 12.76 | 15.68 | Access To Garage, Bay Window, Hardwood Floor |
| Room 2 | Main | Laundry | 8.99 | 9.51 | |
| Room 3 | Main | Bathroom | 3 Pc Bath | ||
| Room 4 | Second | Kitchen | 9.91 | 14.01 | Hardwood Floor, Skylight, Double Sink |
| Room 5 | Second | Dining Ro | 17.84 | 11.68 | Hardwood Floor, Pot Lights, B/I Shelves |
| Room 6 | Second | Living Ro | 10.82 | 12 | Hardwood Floor, Pot Lights, Fireplace |
| Room 7 | Third | Primary B | 16.07 | 9.84 | Hardwood Floor, French Doors, Overlooks Backyard |
| Room 8 | Third | Bedroom 2 | 11.84 | 9.84 | Hardwood Floor, Overlooks Backyard |
| Room 9 | Third | 11.91 | 8.43 | Hardwood Floor, Overlooks Backyard | |
| Room 10 | Third | Bedroom 3 | 22.4 | 9.91 | W/O To Sundeck, Overlooks Backyard, Wainscoting |
| Room 11 | Third | Sunroom | 3 Pc Bath | ||
| Room 12 | Third | Bathroom | 4 Pc Bath |
| Washroom Type | No. of Pieces | Level |
| Washroom Type 1 | 3 | Main |
| Washroom Type 2 | 3 | Third |
| Washroom Type 3 | 4 | Third |
| Washroom Type 4 | 0 | |
| Washroom Type 5 | 0 |
| Total Area: | 0.00 |
| Property Type: | Detached |
| Style: | Sidesplit 4 |
| Exterior: | Wood , Stone |
| Garage Type: | Attached |
| (Parking/)Drive: | Private |
| Drive Parking Spaces: | 7 |
| Park #1 | |
| Parking Type: | Private |
| Park #2 | |
| Parking Type: | Private |
| Pool: | Inground |
| Property Features: | Fenced Yard, Park |
| CAC Included: | N |
| Water Included: | N |
| Cabel TV Included: | N |
| Common Elements Included: | N |
| Heat Included: | N |
| Parking Included: | N |
| Condo Tax Included: | N |
| Building Insurance Included: | N |
| Fireplace/Stove: | Y |
| Heat Type: | Water |
| Central Air Conditioning: | Other |
| Central Vac: | N |
| Laundry Level: | Syste |
| Ensuite Laundry: | F |
| Sewers: | Sewer |
$
%
Years
This calculator is for demonstration purposes only. Always consult a professional
financial advisor before making personal financial decisions.
| Although the information displayed is believed to be accurate, no warranties or representations are made of any kind. |
| ROYAL LEPAGE REAL ESTATE SERVICES LTD. |
|
|

Milad Akrami
Sales Representative
Dir:
647-678-7799
Bus:
647-678-7799
| Book Showing | Email a Friend |
Jump To:
At a Glance:
| Type: | Freehold - Detached |
| Area: | Halton |
| Municipality: | Oakville |
| Neighbourhood: | 1013 - OO Old Oakville |
| Style: | Sidesplit 4 |
| Tax: | $7,926.36 |
| Beds: | 3 |
| Baths: | 3 |
| Fireplace: | Y |
| Pool: | Inground |
Locatin Map:
Payment Calculator:

