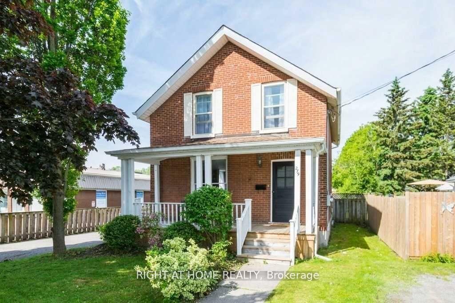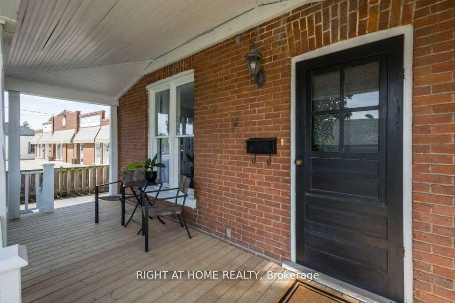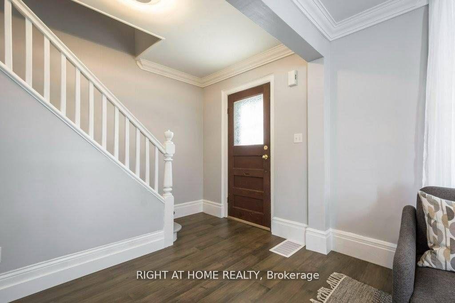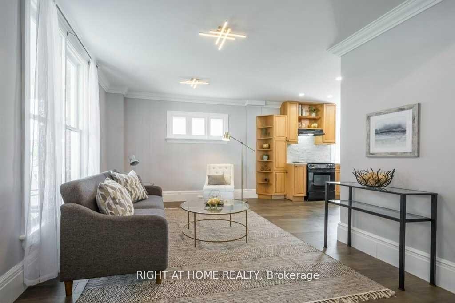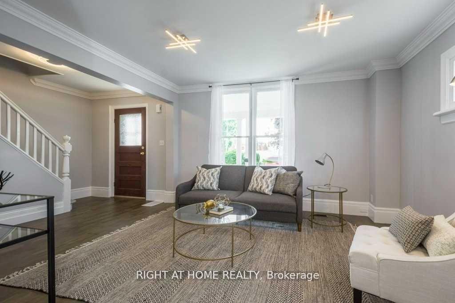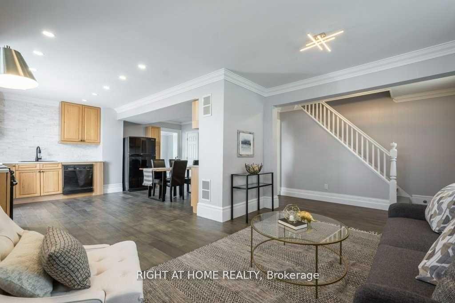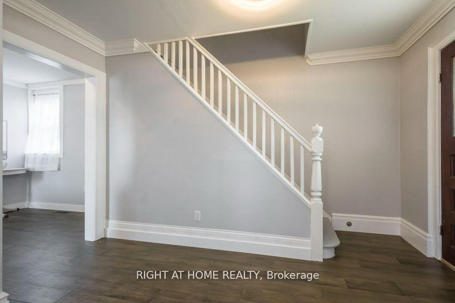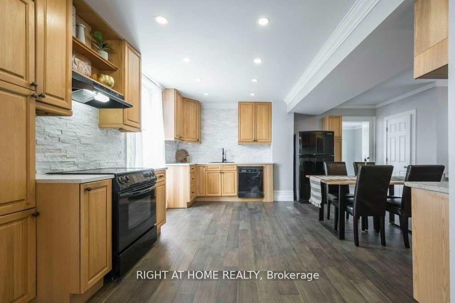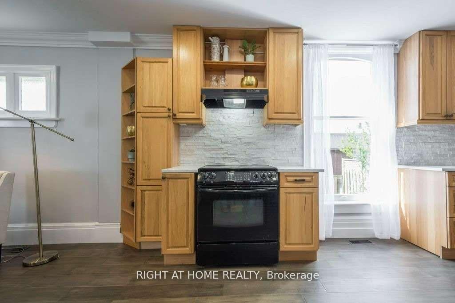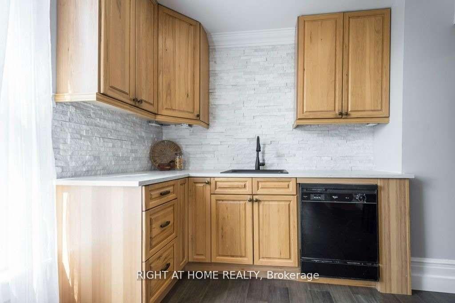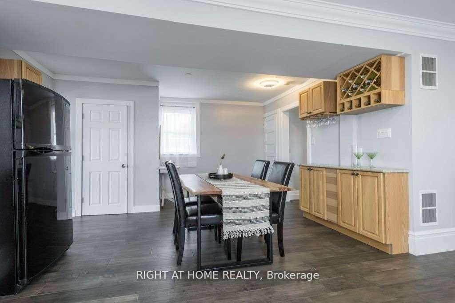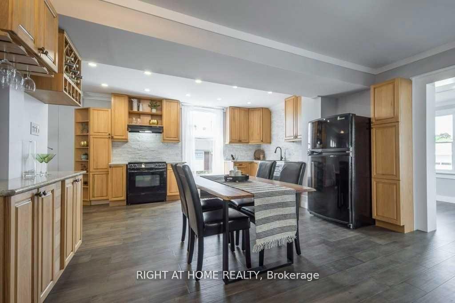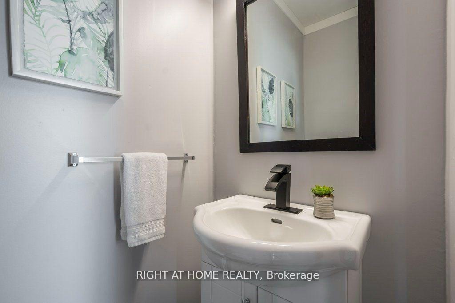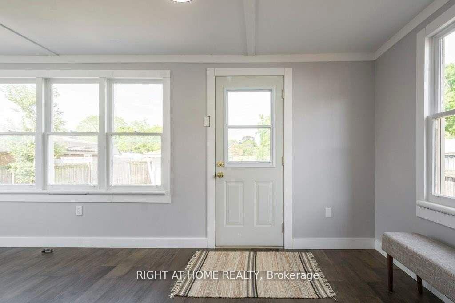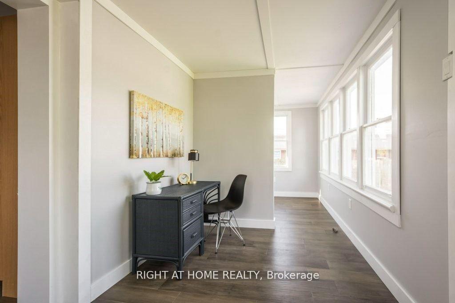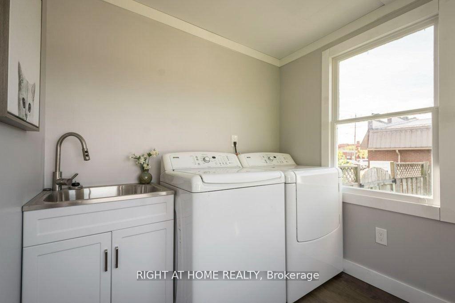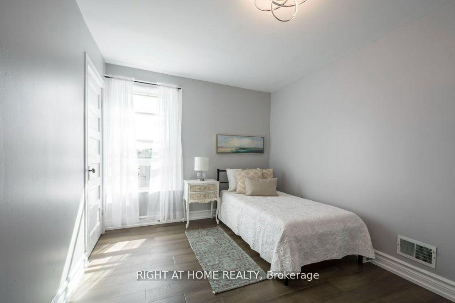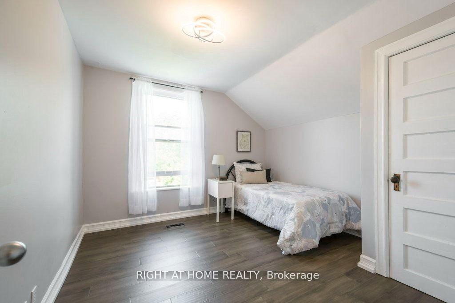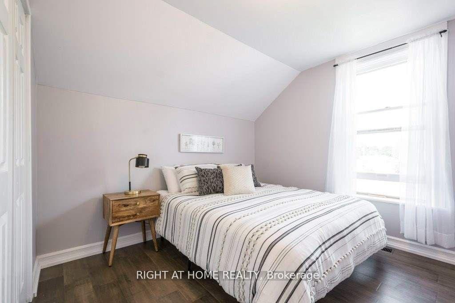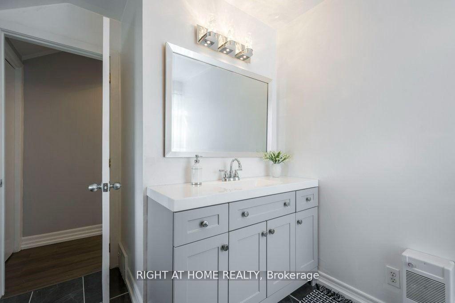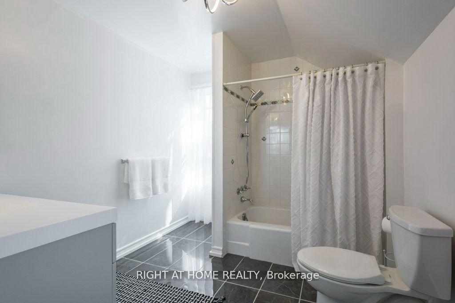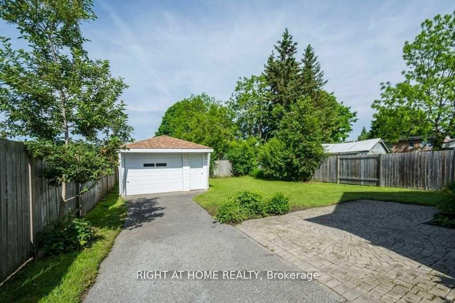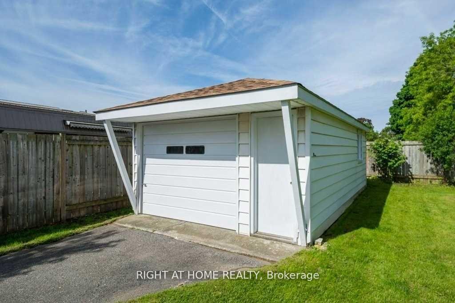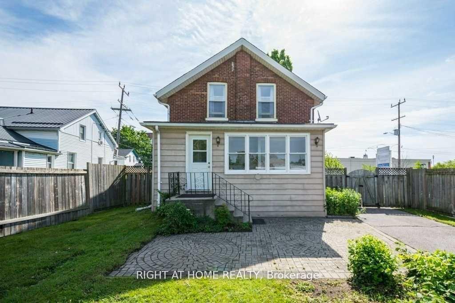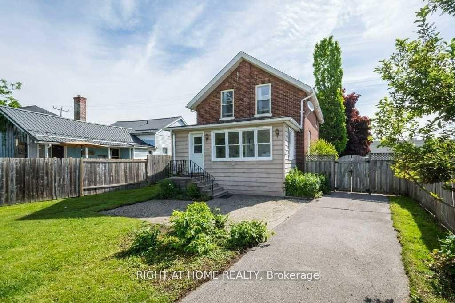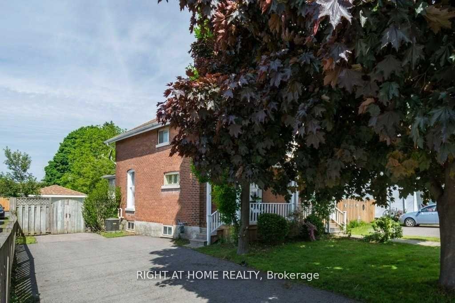$599,000
Available - For Sale
Listing ID: X12061338
279 Spring Stre , Cobourg, K9A 3K3, Northumberland
| 279 Spring St, CobourgCobourg, Cobourg, Northumberland, Ontario K9A 3K3Detached 2-StoreyTerminated$689,900TerminatedTaxes$3,692 (2024)List$689,900X119573303Beds 2Baths 8Rooms 6tot prk spcs 1500-2000SqFt 57domContact DetailsATALVIN TUNGList Brokerhttp://www.alvinci.caRBRIGHT AT HOME REALTY, BROKERAGEList Brokeragehttp://www.rightathomerealty.comNotesiAdd noteAttachmentsSchedule BFloor PlansFloor PlansLinksClient RemarksThe best value in Cobourg! Highly motivated seller! Stunningly Renovated Home Luxuriously Appointed From Top To Bottom Boasting Bright Modern Functional Open Concept Layout, High Ceilings And Big Picture Windows For Natural Light, Premium Wide Plank Hand Scraped Hardwood Floors Throughout, Elegant Crown Moulding, Brand New Led Lights Throughout, Newly Installed Kitchen And Main Floor Powder Room, Freshly Painted, Updated Plumbing & Electrical, Convenient Main Floor Laundry, Newer Main House And Garage Roof, H/E Furnace And A/C (Less Than 5 Years), Natural Gas Roughed In For Outdoor BBQ Or Indoor Fireplace, Updated Outdoor Veranda, Large Backyard, Long Driveway With Parking For 5 In Addition To The Spacious Full Size 1.5 Car Detached Garage With Power. Conveniently Located And Only Footsteps To Cobourg Beach / Marina And Downtown Core, Elementary And Secondary School. Stop Renting And Own Or Become A Landlord! |
| Price | $599,000 |
| Taxes: | $3692.00 |
| Assessment Year: | 2025 |
| Occupancy by: | Vacant |
| Address: | 279 Spring Stre , Cobourg, K9A 3K3, Northumberland |
| Directions/Cross Streets: | King St W / Spring St |
| Rooms: | 8 |
| Bedrooms: | 3 |
| Bedrooms +: | 0 |
| Family Room: | F |
| Basement: | Full, Unfinished |
| Level/Floor | Room | Length(ft) | Width(ft) | Descriptions | |
| Room 1 | Main | Living Ro | 13.35 | 12.86 | Hardwood Floor, Picture Window, Crown Moulding |
| Room 2 | Main | Dining Ro | 14.4 | 11.18 | Hardwood Floor, Open Concept, LED Lighting |
| Room 3 | Main | Kitchen | 14.4 | 9.87 | Hardwood Floor, Open Concept, Pot Lights |
| Room 4 | Main | Den | 12.17 | 7.77 | Hardwood Floor, Picture Window, W/O To Yard |
| Room 5 | Main | Laundry | 7.31 | 6.89 | Hardwood Floor, Laundry Sink, Picture Window |
| Room 6 | Second | Primary B | 11.94 | 10.46 | Hardwood Floor, Picture Window, Closet |
| Room 7 | Second | Bedroom 2 | 11.81 | 10.36 | Hardwood Floor, Picture Window, Closet |
| Room 8 | Second | Bedroom 3 | 11.51 | 8.92 | Hardwood Floor, Picture Window, Closet |
| Washroom Type | No. of Pieces | Level |
| Washroom Type 1 | 2 | Main |
| Washroom Type 2 | 4 | Second |
| Washroom Type 3 | 0 | |
| Washroom Type 4 | 0 | |
| Washroom Type 5 | 0 |
| Total Area: | 0.00 |
| Property Type: | Detached |
| Style: | 2-Storey |
| Exterior: | Brick |
| Garage Type: | Detached |
| (Parking/)Drive: | Private |
| Drive Parking Spaces: | 5 |
| Park #1 | |
| Parking Type: | Private |
| Park #2 | |
| Parking Type: | Private |
| Pool: | None |
| Approximatly Square Footage: | 1100-1500 |
| Property Features: | Beach, Fenced Yard |
| CAC Included: | N |
| Water Included: | N |
| Cabel TV Included: | N |
| Common Elements Included: | N |
| Heat Included: | N |
| Parking Included: | N |
| Condo Tax Included: | N |
| Building Insurance Included: | N |
| Fireplace/Stove: | N |
| Heat Type: | Forced Air |
| Central Air Conditioning: | Central Air |
| Central Vac: | N |
| Laundry Level: | Syste |
| Ensuite Laundry: | F |
| Elevator Lift: | False |
| Sewers: | Sewer |
$
%
Years
This calculator is for demonstration purposes only. Always consult a professional
financial advisor before making personal financial decisions.
| Although the information displayed is believed to be accurate, no warranties or representations are made of any kind. |
| RIGHT AT HOME REALTY |
|
|

Milad Akrami
Sales Representative
Dir:
647-678-7799
Bus:
647-678-7799
| Book Showing | Email a Friend |
Jump To:
At a Glance:
| Type: | Freehold - Detached |
| Area: | Northumberland |
| Municipality: | Cobourg |
| Neighbourhood: | Cobourg |
| Style: | 2-Storey |
| Tax: | $3,692 |
| Beds: | 3 |
| Baths: | 2 |
| Fireplace: | N |
| Pool: | None |
Locatin Map:
Payment Calculator:

