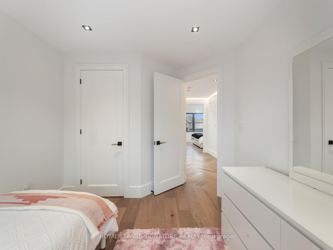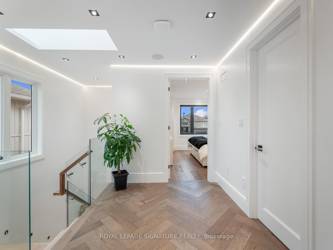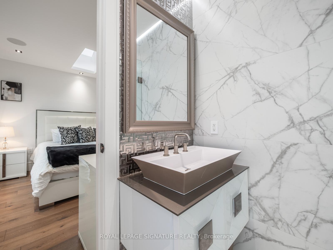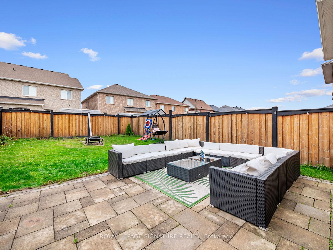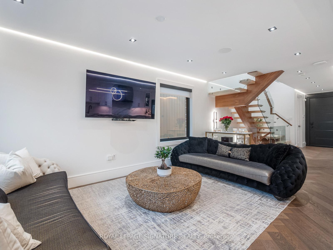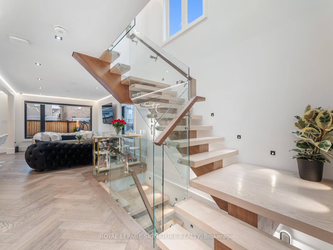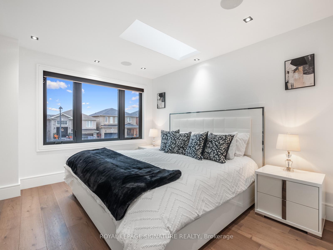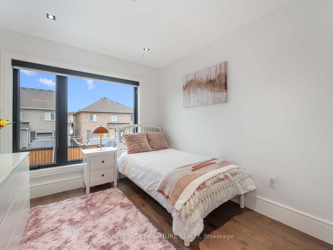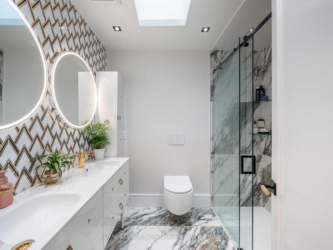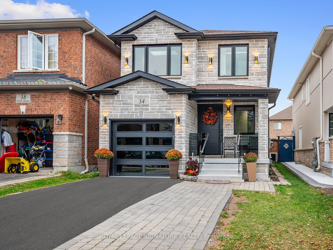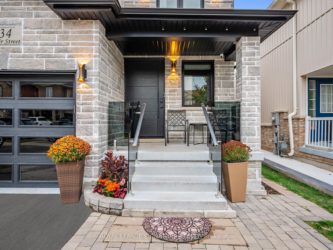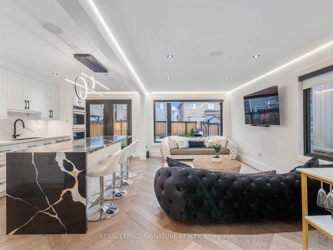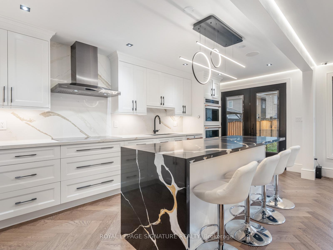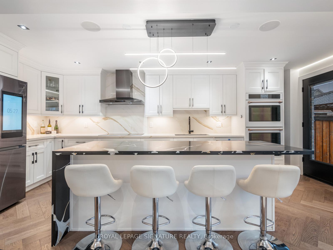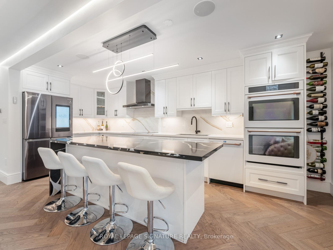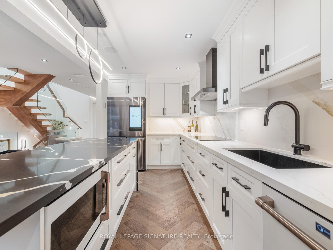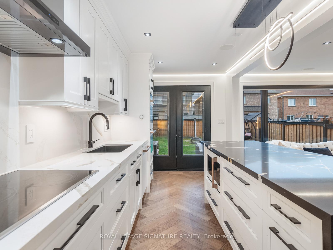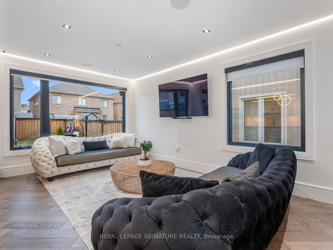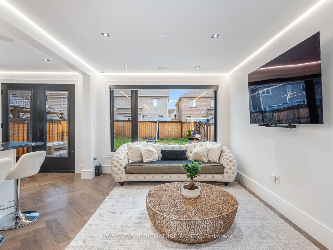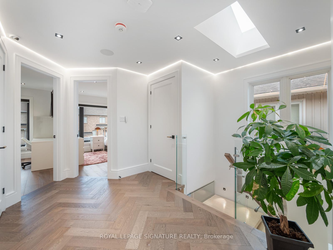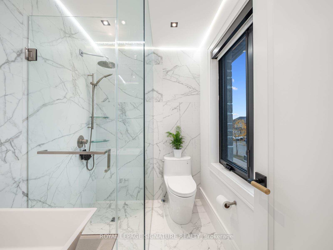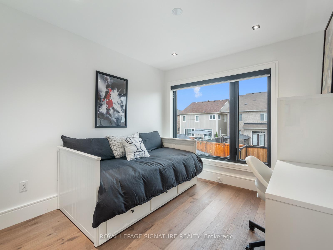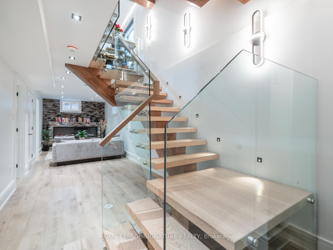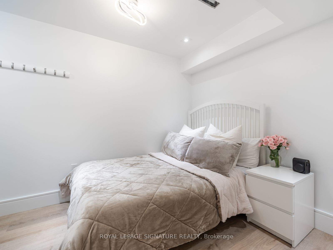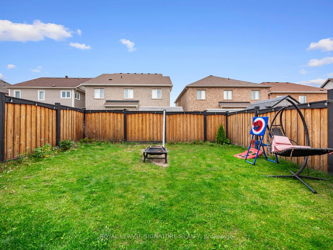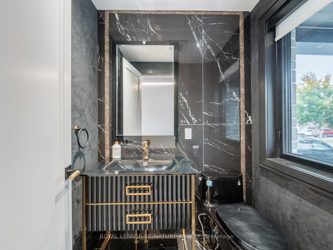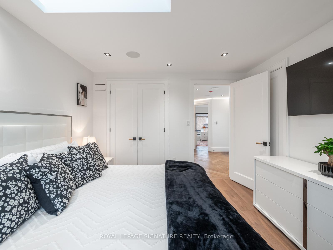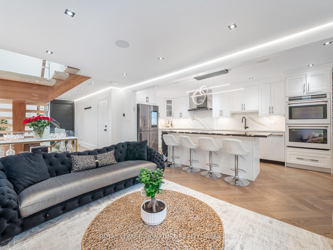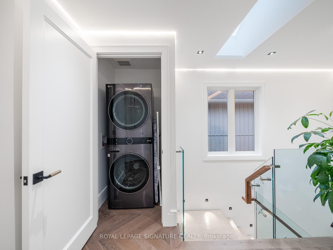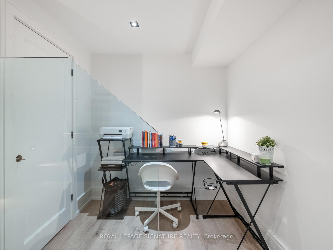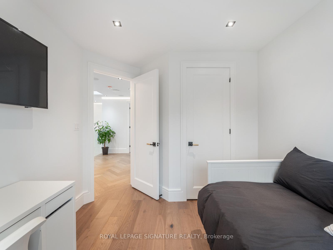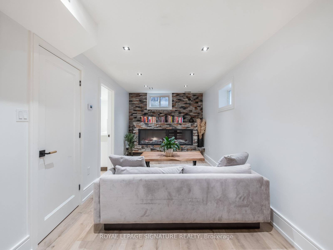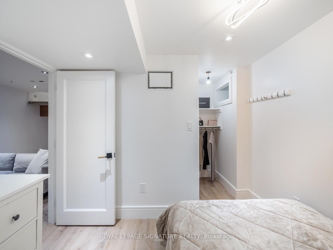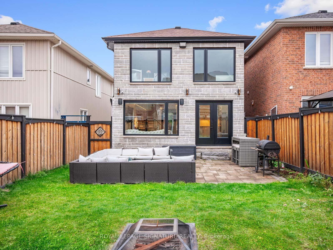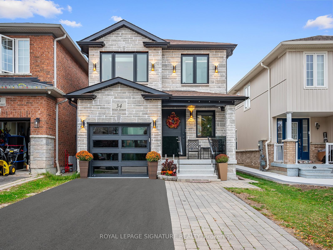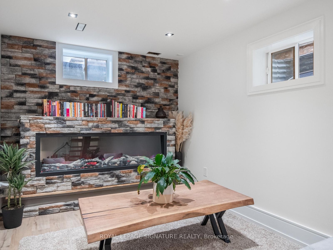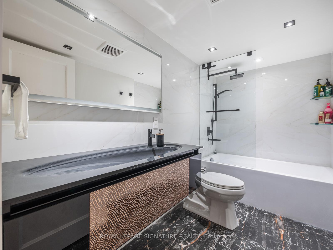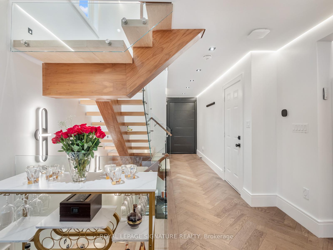$3,000
Available - For Rent
Listing ID: N12040965
34 Weir Stre , Bradford West Gwillimbury, L3Z 0K6, Simcoe
| Don't miss out on this exceptional opportunity to lease a home of true luxury! This elegant home offers high-end designer finishes and exceptional comfort. Enjoy the warmth of herringbone-engineered hardwood floors and the grandeur of custom oversized windows, filling the space with natural light. Automated blinds and integrated KEF speakers throughout the home create an immersive audio and ambiance experience. The chef-inspired kitchen features a waterfall center island with seating for four, granite counters and backsplash, a 36" cooktop, built-in range microwave, and double wall oven perfect for cooking and entertaining. The open-concept living and dining area seamlessly flows into a large, private, fenced backyard, ideal for relaxation or gatherings. The custom-made white oak floating staircase with glass railing leads to the second floor, where the primary bedroom offers a spa-like ensuite with a sleek walk-in glass shower, Armadi Art vanity, and authentic Versace tiles. Two additional spacious bedrooms and a beautifully designed second bathroom with Armadi Art vanity and authentic Prada tiles complete this level. The fully finished basement provides even more living space, featuring an open-concept recreation room with a 72" fireplace, an additional bedroom, office space, and a full washroom. Experience refined living in this meticulously renovated home. |
| Price | $3,000 |
| Taxes: | $0.00 |
| Occupancy: | Vacant |
| Address: | 34 Weir Stre , Bradford West Gwillimbury, L3Z 0K6, Simcoe |
| Directions/Cross Streets: | Holland St W & Langford Blvd. |
| Rooms: | 7 |
| Rooms +: | 3 |
| Bedrooms: | 3 |
| Bedrooms +: | 1 |
| Family Room: | F |
| Basement: | Finished |
| Furnished: | Unfu |
| Level/Floor | Room | Length(ft) | Width(ft) | Descriptions | |
| Room 1 | Main | Foyer | 14.66 | 4.46 | Hardwood Floor, LED Lighting, 2 Pc Bath |
| Room 2 | Main | Kitchen | 20.07 | 8.27 | Above Grade Window, B/I Appliances, Built-in Speakers |
| Room 3 | Main | Living Ro | 20.07 | 10.69 | Hardwood Floor, Large Window, Combined w/Dining |
| Room 4 | Main | Dining Ro | 20.07 | 10.69 | Hardwood Floor, Built-in Speakers, Combined w/Living |
| Room 5 | Second | Primary B | 11.74 | 12.33 | Skylight, Built-in Speakers, 4 Pc Ensuite |
| Room 6 | Second | Bedroom 2 | 12.37 | 9.51 | Large Window, Hardwood Floor, Closet |
| Room 7 | Second | Bedroom 3 | 12.37 | 9.54 | Large Window, Closet, Hardwood Floor |
| Room 8 | Basement | Recreatio | 16.6 | 8.82 | Fireplace, LED Lighting, Window |
| Room 9 | Basement | Office | 9.18 | 8.82 | LED Lighting, Vinyl Floor |
| Room 10 | Basement | Bedroom | 13.51 | 9.87 | LED Lighting, Walk-In Closet(s), LED Lighting |
| Washroom Type | No. of Pieces | Level |
| Washroom Type 1 | 2 | Main |
| Washroom Type 2 | 4 | Second |
| Washroom Type 3 | 4 | Basement |
| Washroom Type 4 | 0 | |
| Washroom Type 5 | 0 | |
| Washroom Type 6 | 2 | Main |
| Washroom Type 7 | 4 | Second |
| Washroom Type 8 | 4 | Basement |
| Washroom Type 9 | 0 | |
| Washroom Type 10 | 0 |
| Total Area: | 0.00 |
| Property Type: | Detached |
| Style: | 2-Storey |
| Exterior: | Stone, Stucco (Plaster) |
| Garage Type: | Built-In |
| (Parking/)Drive: | Private |
| Drive Parking Spaces: | 1 |
| Park #1 | |
| Parking Type: | Private |
| Park #2 | |
| Parking Type: | Private |
| Pool: | None |
| Laundry Access: | Laundry Close |
| Property Features: | School, Park |
| CAC Included: | N |
| Water Included: | N |
| Cabel TV Included: | N |
| Common Elements Included: | N |
| Heat Included: | N |
| Parking Included: | Y |
| Condo Tax Included: | N |
| Building Insurance Included: | N |
| Fireplace/Stove: | Y |
| Heat Type: | Forced Air |
| Central Air Conditioning: | Central Air |
| Central Vac: | Y |
| Laundry Level: | Syste |
| Ensuite Laundry: | F |
| Sewers: | Sewer |
| Although the information displayed is believed to be accurate, no warranties or representations are made of any kind. |
| ROYAL LEPAGE SIGNATURE REALTY |
|
|

Milad Akrami
Sales Representative
Dir:
647-678-7799
Bus:
647-678-7799
| Virtual Tour | Book Showing | Email a Friend |
Jump To:
At a Glance:
| Type: | Freehold - Detached |
| Area: | Simcoe |
| Municipality: | Bradford West Gwillimbury |
| Neighbourhood: | Bradford |
| Style: | 2-Storey |
| Beds: | 3+1 |
| Baths: | 4 |
| Fireplace: | Y |
| Pool: | None |
Locatin Map:

