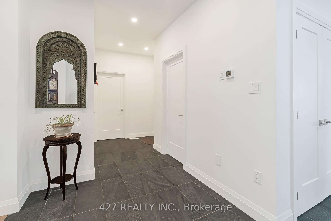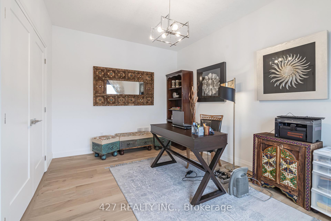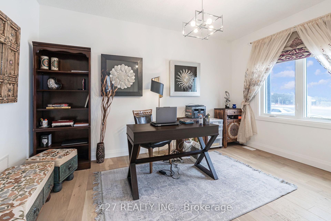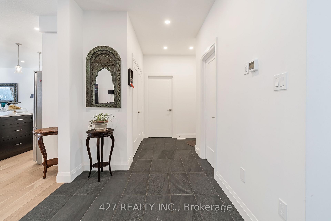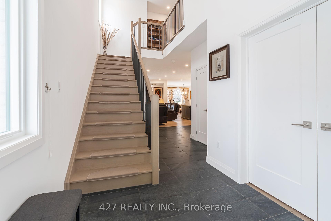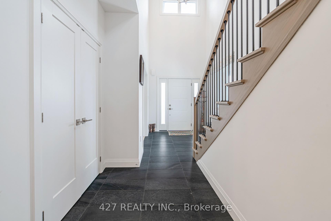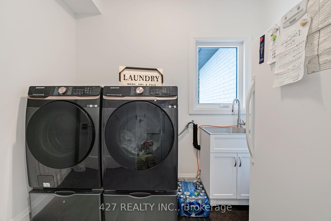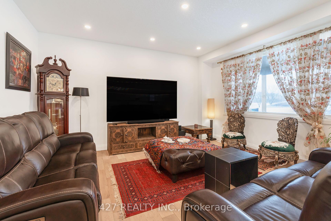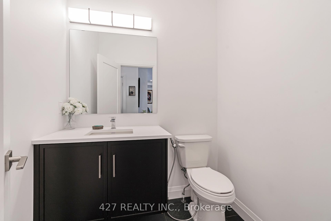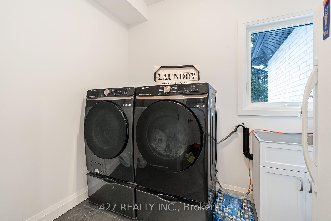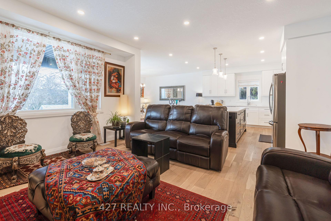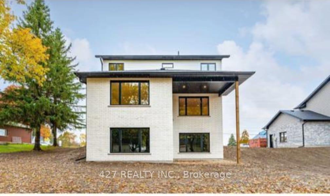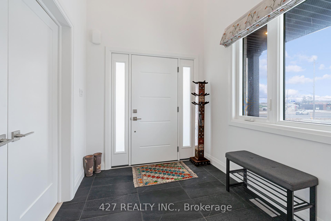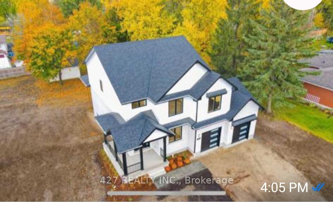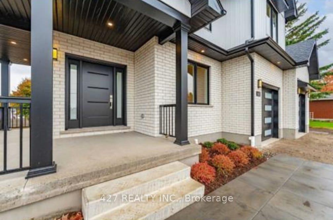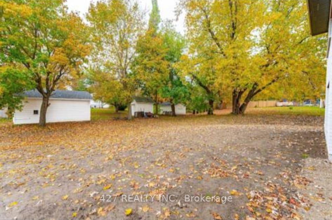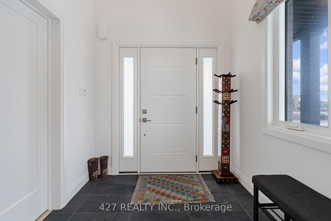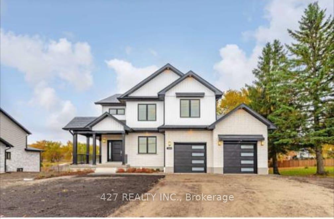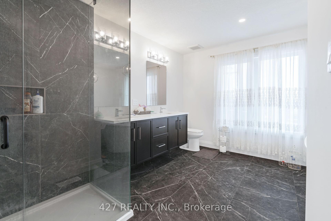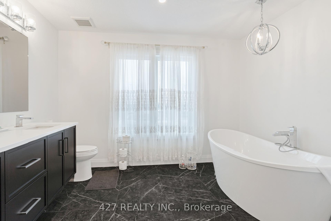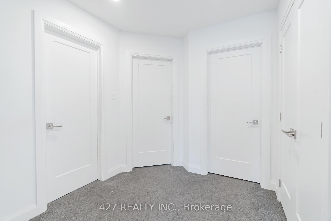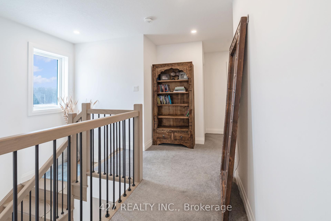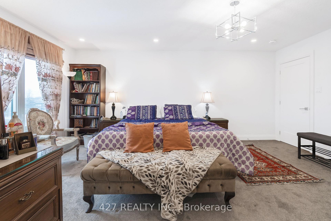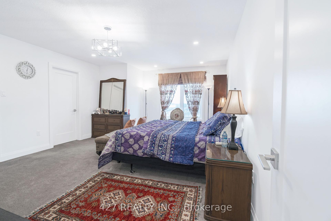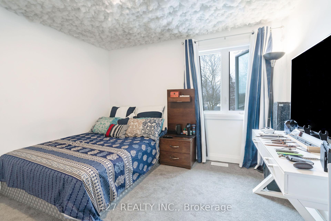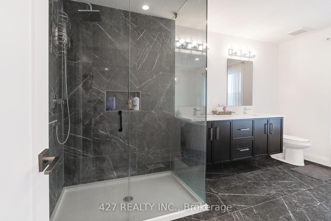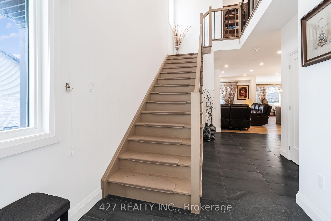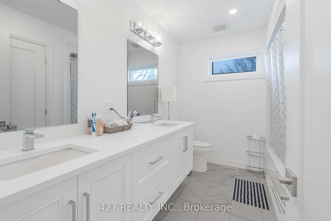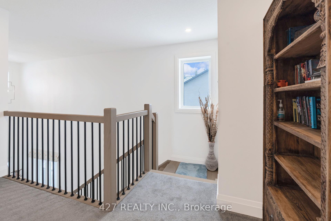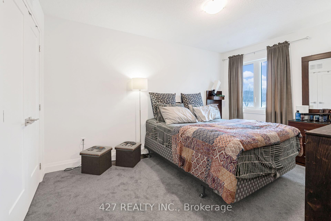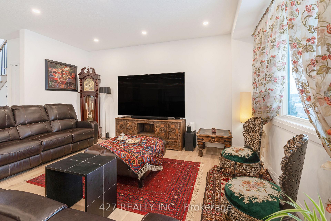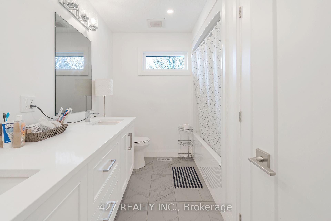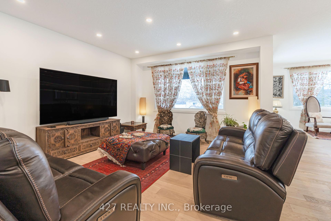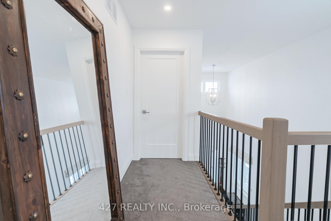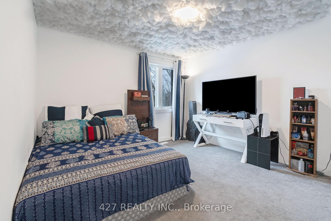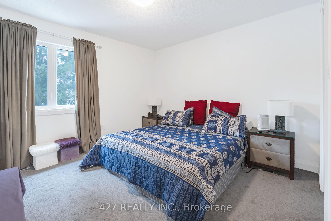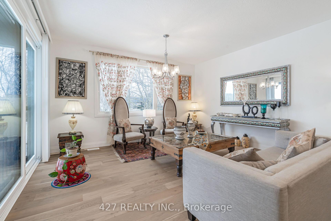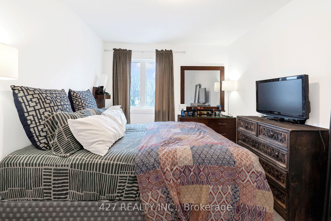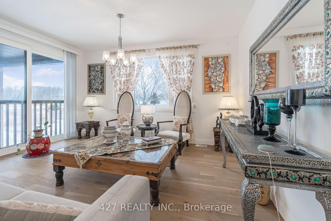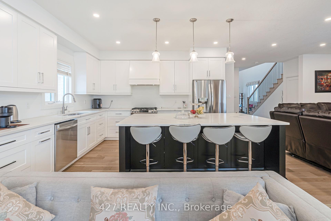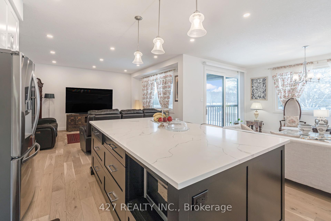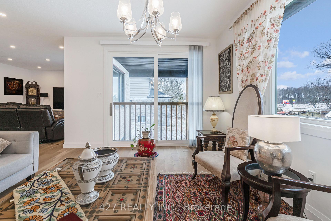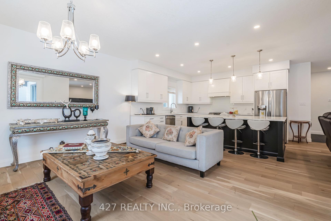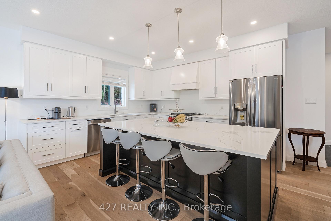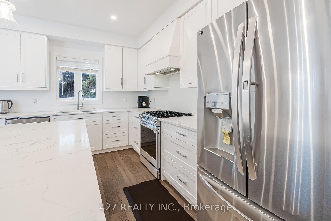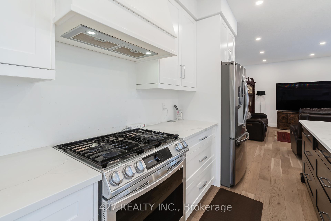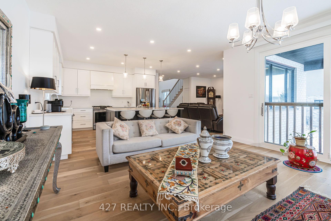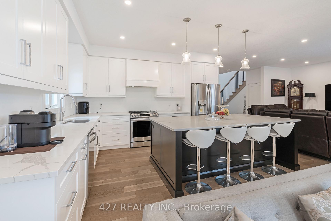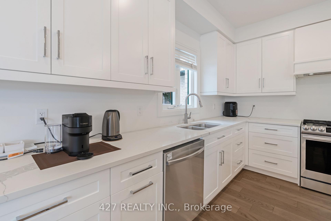$1,299,900
Available - For Sale
Listing ID: X12023949
661 Main Stre East , Shelburne, L9V 2X9, Dufferin
| Proudly Presenting 661 Main Street, Shelburne this stunning, Two-Year-New 4-bedroom, 2.5-bath home spans over 2,750 sq. ft. on a massive 90 ft x 190 ft lot. The striking white brick and siding exterior with black trim accents, a 2-car garage, and a long driveway with parking for 10+ cars create exceptional curb appeal. Step inside to a bright foyer, 9 ceilings, hardwood floors, and modern tile. The versatile front bonus room can be a study, office, or formal dining. The open-concept kitchen and great room feature Chervin custom cabinetry, quartz countertops, a large island, and pot lights. The dining area leads to a walk-out backyard, while a main-floor laundry and 2-pc powder room complete the space. Upstairs offers 4 spacious bedrooms, including a luxurious primary suite. The walk-out basement with a huge window is perfect for future expansion. Located minutes from dining, shopping, schools, and parks, this home is a rare find! Book your private viewing today! |
| Price | $1,299,900 |
| Taxes: | $7000.00 |
| Occupancy: | Owner |
| Address: | 661 Main Stre East , Shelburne, L9V 2X9, Dufferin |
| Acreage: | < .50 |
| Directions/Cross Streets: | Centennial |
| Rooms: | 14 |
| Bedrooms: | 4 |
| Bedrooms +: | 0 |
| Family Room: | T |
| Basement: | Unfinished, Walk-Out |
| Level/Floor | Room | Length(ft) | Width(ft) | Descriptions | |
| Room 1 | Main | Office | 45.95 | 33.59 | |
| Room 2 | Main | Great Roo | 51.66 | 51.43 | |
| Room 3 | Main | Kitchen | 43.69 | 50.25 | |
| Room 4 | Main | Dining Ro | 43.69 | 50.25 | |
| Room 5 | Main | Laundry | 22.96 | 16.4 | |
| Room 6 | Second | Primary B | 59.04 | 45.92 | |
| Room 7 | Second | Bedroom 2 | 37.42 | 39.36 | |
| Room 8 | Second | Bedroom 3 | 37.75 | 37.42 | |
| Room 9 | Second | Bedroom 4 | 44.8 | 32.8 | |
| Room 10 | Main | Bathroom | 16.4 | 19.68 | 3 Pc Bath |
| Room 11 | Second | Bathroom | 32.8 | 32.8 | 5 Pc Bath |
| Room 12 | Second | Bathroom | 26.24 | 22.96 |
| Washroom Type | No. of Pieces | Level |
| Washroom Type 1 | 2 | Main |
| Washroom Type 2 | 5 | Second |
| Washroom Type 3 | 0 | |
| Washroom Type 4 | 0 | |
| Washroom Type 5 | 0 | |
| Washroom Type 6 | 2 | Main |
| Washroom Type 7 | 5 | Second |
| Washroom Type 8 | 0 | |
| Washroom Type 9 | 0 | |
| Washroom Type 10 | 0 | |
| Washroom Type 11 | 2 | Main |
| Washroom Type 12 | 5 | Second |
| Washroom Type 13 | 0 | |
| Washroom Type 14 | 0 | |
| Washroom Type 15 | 0 |
| Total Area: | 0.00 |
| Approximatly Age: | 0-5 |
| Property Type: | Detached |
| Style: | 2-Storey |
| Exterior: | Brick, Vinyl Siding |
| Garage Type: | Attached |
| (Parking/)Drive: | Private Do |
| Drive Parking Spaces: | 4 |
| Park #1 | |
| Parking Type: | Private Do |
| Park #2 | |
| Parking Type: | Private Do |
| Pool: | None |
| Approximatly Age: | 0-5 |
| Approximatly Square Footage: | 2500-3000 |
| Property Features: | School, Park |
| CAC Included: | N |
| Water Included: | N |
| Cabel TV Included: | N |
| Common Elements Included: | N |
| Heat Included: | N |
| Parking Included: | N |
| Condo Tax Included: | N |
| Building Insurance Included: | N |
| Fireplace/Stove: | N |
| Heat Type: | Forced Air |
| Central Air Conditioning: | Central Air |
| Central Vac: | N |
| Laundry Level: | Syste |
| Ensuite Laundry: | F |
| Sewers: | Sewer |
| Utilities-Cable: | Y |
| Utilities-Hydro: | Y |
$
%
Years
This calculator is for demonstration purposes only. Always consult a professional
financial advisor before making personal financial decisions.
| Although the information displayed is believed to be accurate, no warranties or representations are made of any kind. |
| 427 REALTY INC. |
|
|

Milad Akrami
Sales Representative
Dir:
647-678-7799
Bus:
647-678-7799
| Virtual Tour | Book Showing | Email a Friend |
Jump To:
At a Glance:
| Type: | Freehold - Detached |
| Area: | Dufferin |
| Municipality: | Shelburne |
| Neighbourhood: | Shelburne |
| Style: | 2-Storey |
| Approximate Age: | 0-5 |
| Tax: | $7,000 |
| Beds: | 4 |
| Baths: | 3 |
| Fireplace: | N |
| Pool: | None |
Locatin Map:
Payment Calculator:

