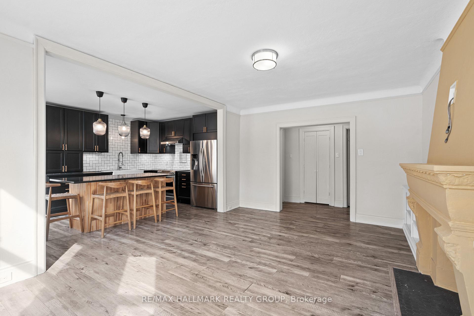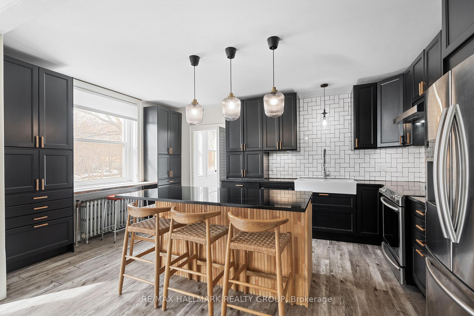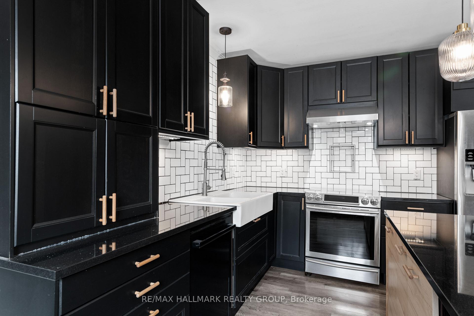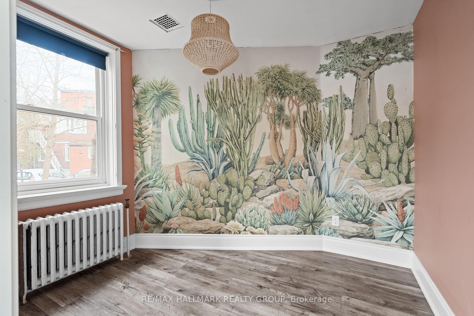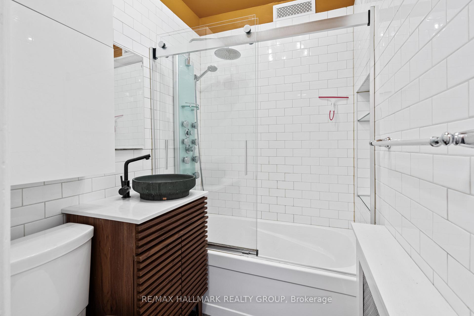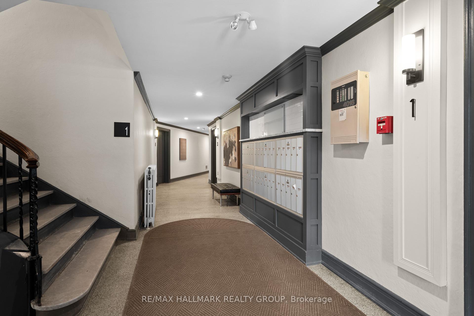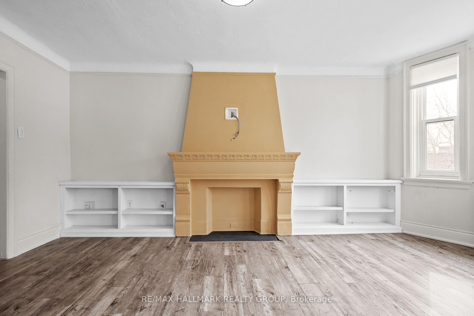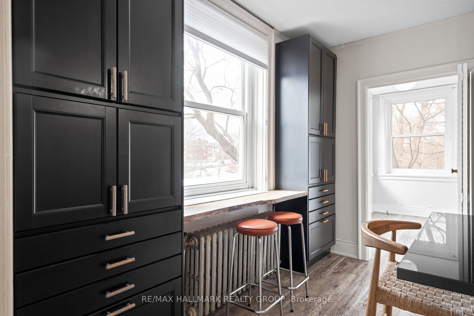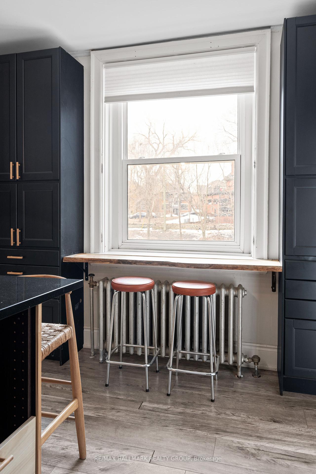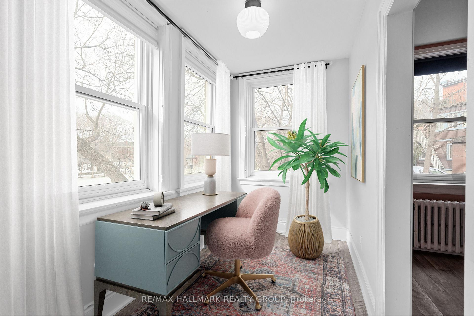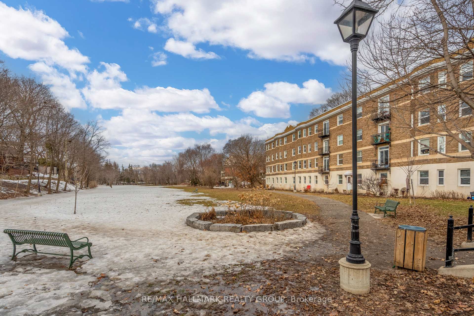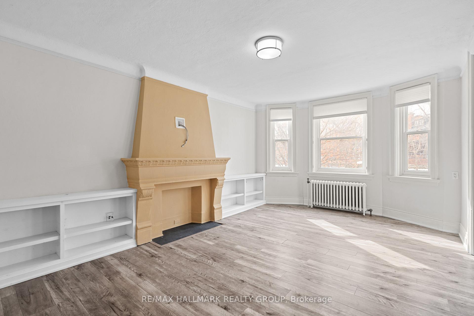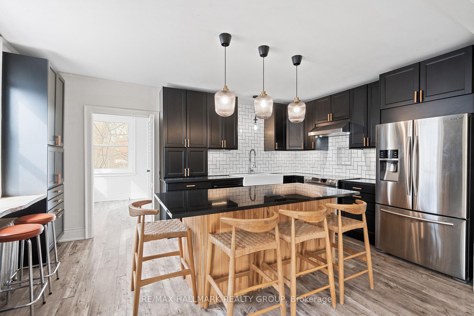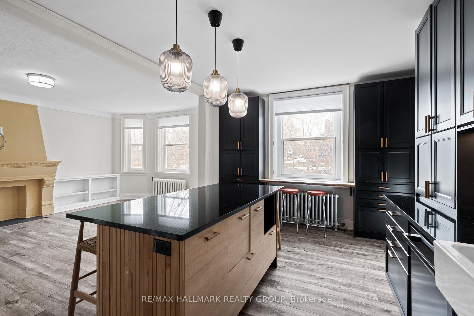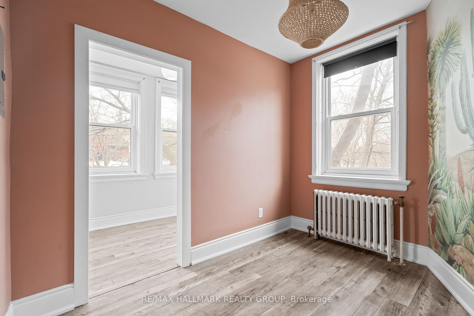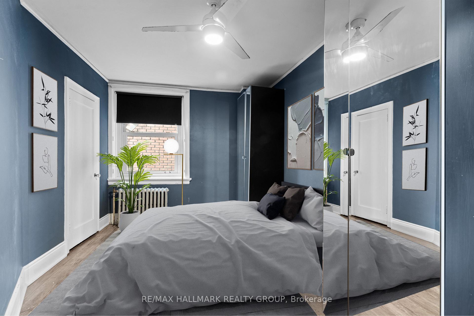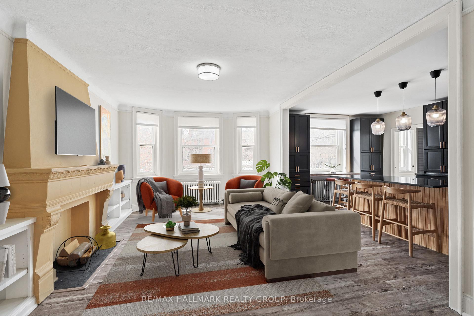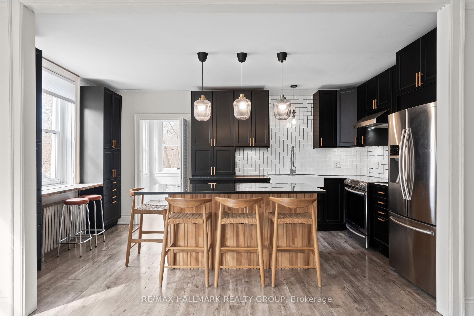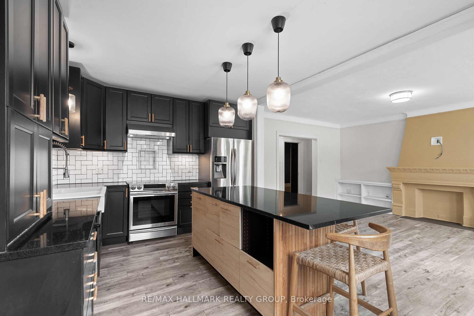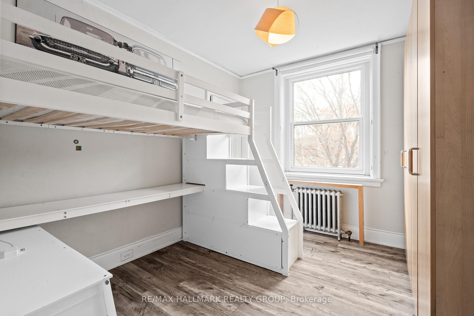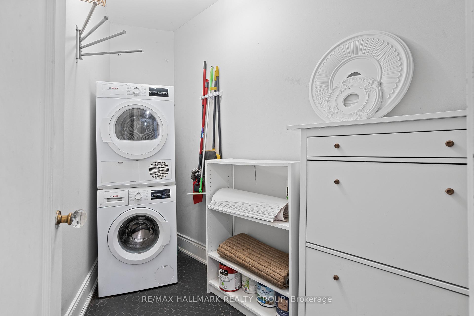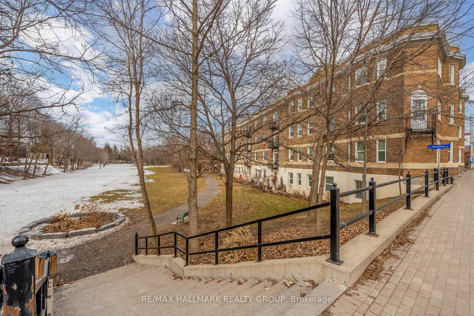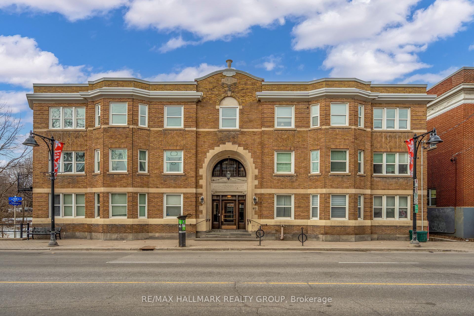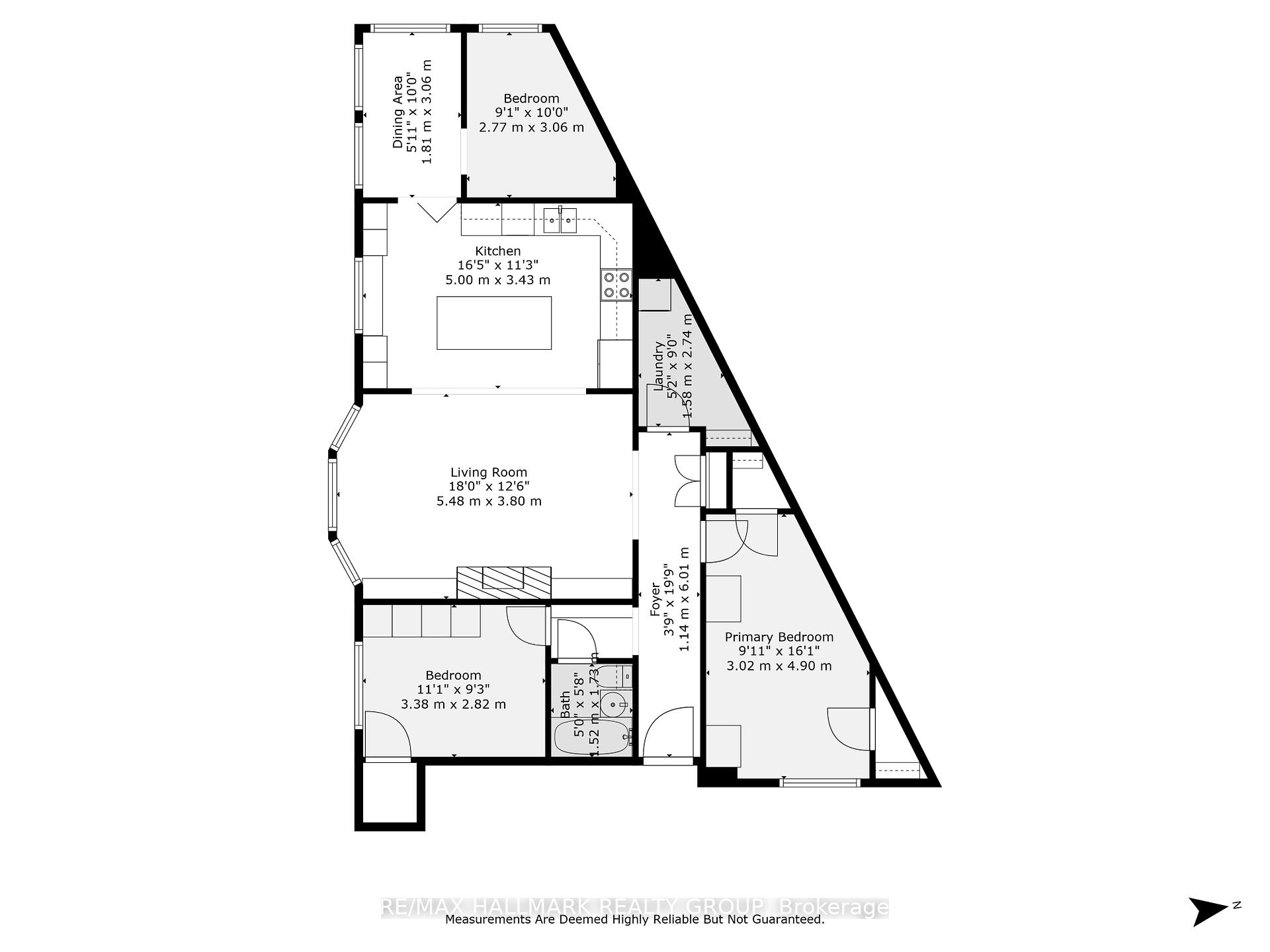$735,000
Available - For Sale
Listing ID: X12040947
612 Bank Stre , Glebe - Ottawa East and Area, K1S 3T6, Ottawa
| Discover the charm of this stunning Art Deco condo located in the Ambassador Court building, ideally situated at the back of the building for a serene living experience while still being just moments away from the vibrant energy of the Glebe! Steps to trendy shops/boutiques, cafes, restaurants and bike/running paths and a short walk to the Canal/TD place! This beautifully renovated residence features 2 spacious bedrooms, with an additional versatile den that can easily serve as a third bedroom, along with a rare in-unit laundry room for added convenience. The open-concept layout (perfect for entertaining!) seamlessly blends a modern kitchen (with an abundance of cupboards/counter space) and living area, bathed in natural light from 9 oversized windows that offer picturesque views of Central Park to the South. 1 storage locker included. Parking is extra and rented for $200/mth. Don't miss your chance to own a piece of Ottawa's heritage, schedule your private showing today! |
| Price | $735,000 |
| Taxes: | $4287.71 |
| Assessment Year: | 2024 |
| Occupancy: | Vacant |
| Address: | 612 Bank Stre , Glebe - Ottawa East and Area, K1S 3T6, Ottawa |
| Postal Code: | K1S 3T6 |
| Province/State: | Ottawa |
| Directions/Cross Streets: | Bank Street / Strathcona Avenue |
| Level/Floor | Room | Length(ft) | Width(ft) | Descriptions | |
| Room 1 | Main | Living Ro | 17.97 | 12.46 | |
| Room 2 | Main | Kitchen | 16.4 | 11.25 | |
| Room 3 | Main | Dining Ro | 10.04 | 5.94 | |
| Room 4 | Main | Den | 10.04 | 9.09 | |
| Room 5 | Main | Primary B | 16.07 | 9.91 | |
| Room 6 | Main | Bedroom | 11.09 | 9.25 | |
| Room 7 | Main | Bathroom | 5.67 | 4.99 | 3 Pc Bath |
| Room 8 | Main | Laundry | 8.99 | 5.18 | |
| Room 9 | Main | Foyer | 19.71 | 3.74 |
| Washroom Type | No. of Pieces | Level |
| Washroom Type 1 | 3 | Main |
| Washroom Type 2 | 0 | |
| Washroom Type 3 | 0 | |
| Washroom Type 4 | 0 | |
| Washroom Type 5 | 0 | |
| Washroom Type 6 | 3 | Main |
| Washroom Type 7 | 0 | |
| Washroom Type 8 | 0 | |
| Washroom Type 9 | 0 | |
| Washroom Type 10 | 0 |
| Total Area: | 0.00 |
| Approximatly Age: | 51-99 |
| Sprinklers: | Secu |
| Washrooms: | 1 |
| Heat Type: | Radiant |
| Central Air Conditioning: | Other |
$
%
Years
This calculator is for demonstration purposes only. Always consult a professional
financial advisor before making personal financial decisions.
| Although the information displayed is believed to be accurate, no warranties or representations are made of any kind. |
| RE/MAX HALLMARK REALTY GROUP |
|
|

Milad Akrami
Sales Representative
Dir:
647-678-7799
Bus:
647-678-7799
| Virtual Tour | Book Showing | Email a Friend |
Jump To:
At a Glance:
| Type: | Com - Condo Apartment |
| Area: | Ottawa |
| Municipality: | Glebe - Ottawa East and Area |
| Neighbourhood: | 4401 - Glebe |
| Style: | Apartment |
| Approximate Age: | 51-99 |
| Tax: | $4,287.71 |
| Maintenance Fee: | $1,020.81 |
| Beds: | 2 |
| Baths: | 1 |
| Fireplace: | N |
Locatin Map:
Payment Calculator:

