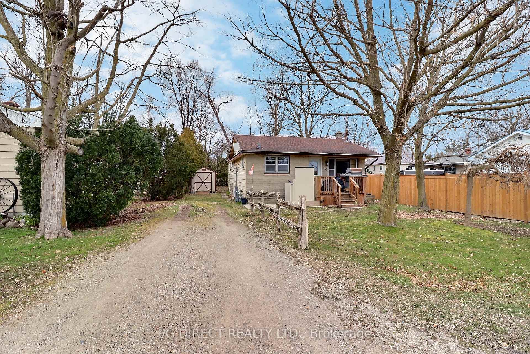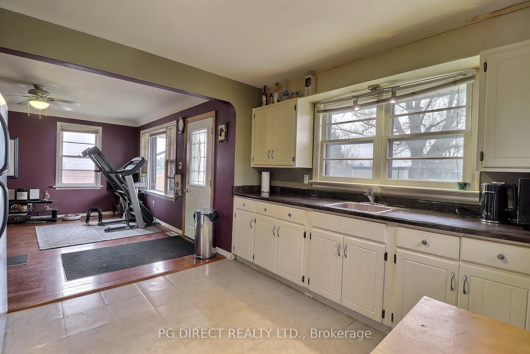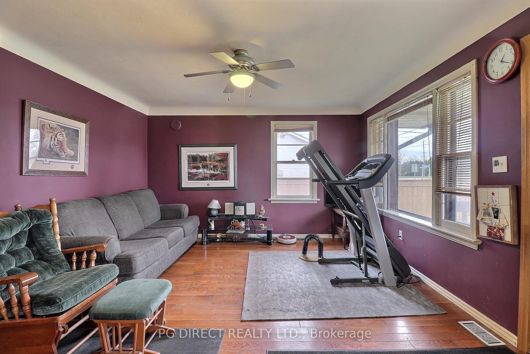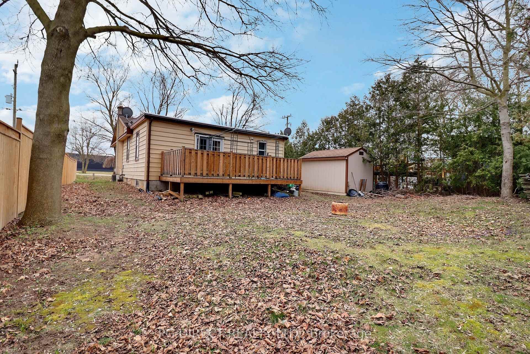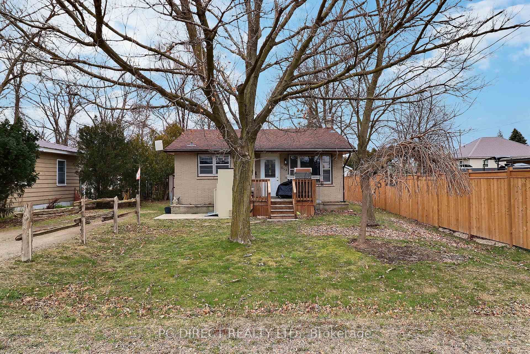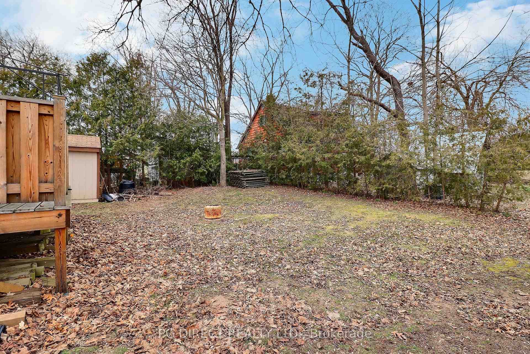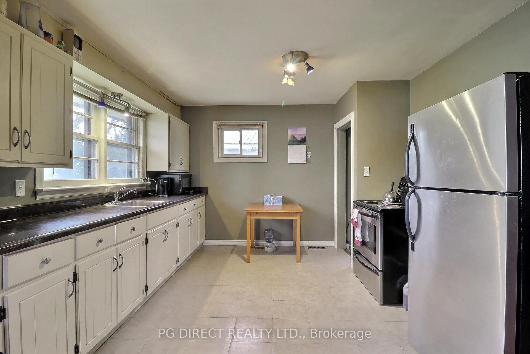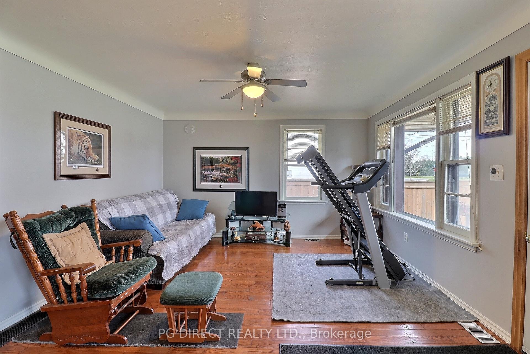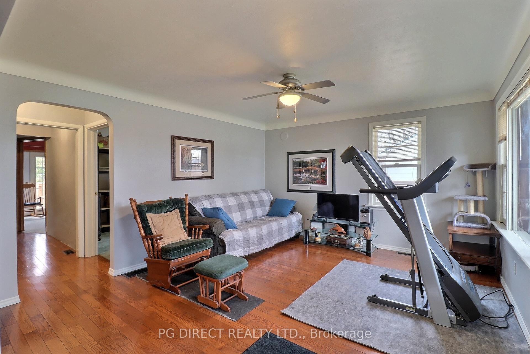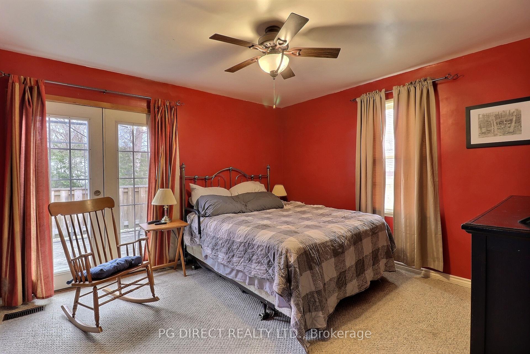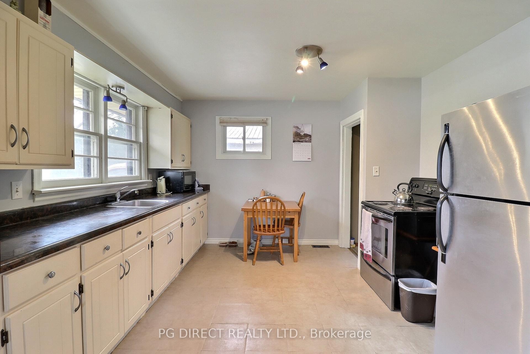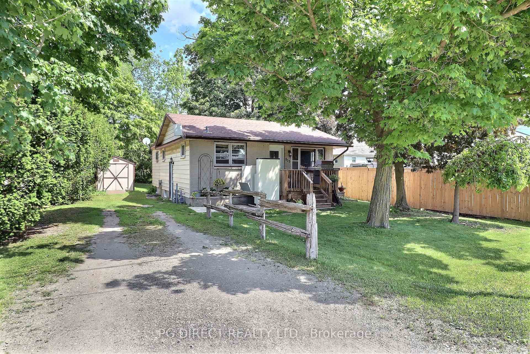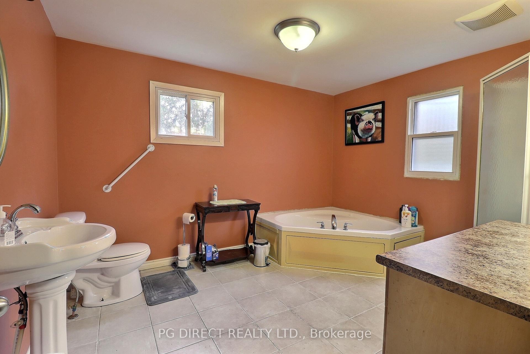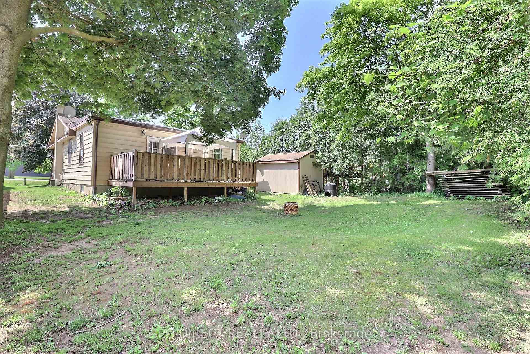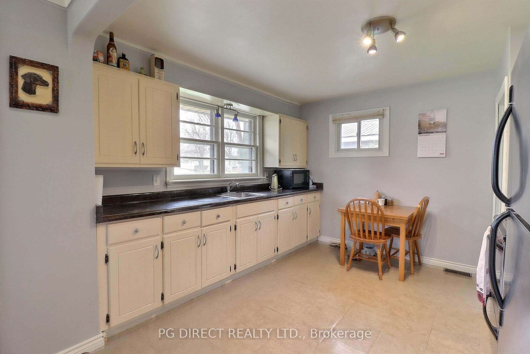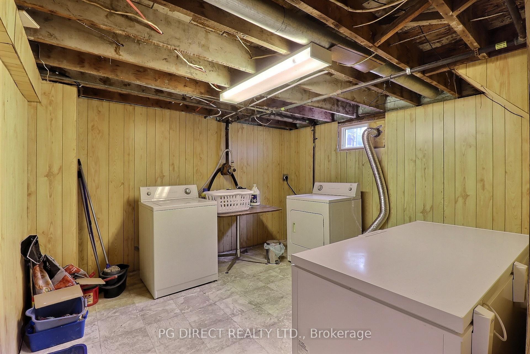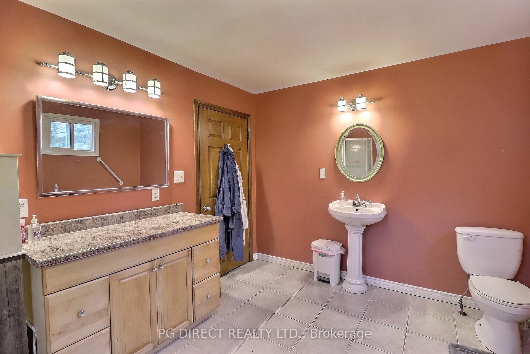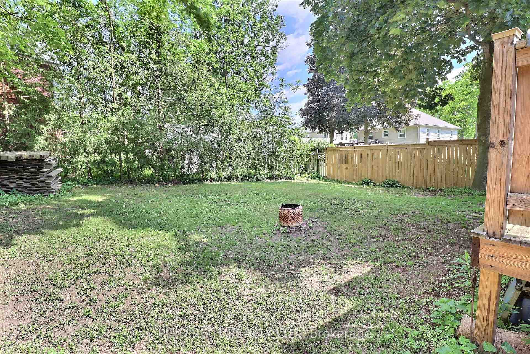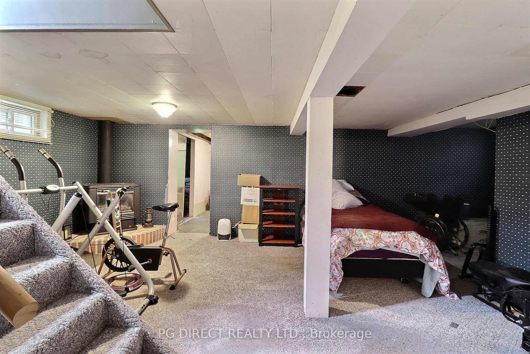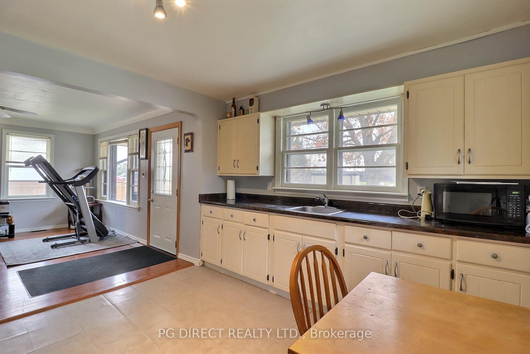$459,900
Available - For Sale
Listing ID: X11947611
153 Townline Road , Tillsonburg, N4G 2R9, Oxford
| Visit REALTOR website for additional information. Fantastic opportunity to own a property on the edge of town in a quiet location! Open Concept Living Room and Kitchen, Primary Bedroom with French Doors leading to the newer deck. 2 additional bedrooms and large 4 piece bathroom with separate shower and soaker tub. The Basement hosts a Finished Recreation Room with Gas Fireplace, Laundry Room, Workshop and Plenty of Storage. Some updates include Newer windows on the West side of the Home, Blown-in Insulation, New Front Door, Deck & Cement Pad at the Front, Deck in the Backyard. This property is close to all amenities that Tillsonburg has to offer including a short distance to Downtown! |
| Price | $459,900 |
| Taxes: | $2296.00 |
| Assessment Year: | 2024 |
| Occupancy: | Owner |
| Address: | 153 Townline Road , Tillsonburg, N4G 2R9, Oxford |
| Acreage: | < .50 |
| Directions/Cross Streets: | Goshen Street /Townline Road |
| Rooms: | 5 |
| Rooms +: | 4 |
| Bedrooms: | 3 |
| Bedrooms +: | 0 |
| Family Room: | T |
| Basement: | Full, Partially Fi |
| Level/Floor | Room | Length(ft) | Width(ft) | Descriptions | |
| Room 1 | Main | Living Ro | 12.76 | 14.07 | |
| Room 2 | Main | Kitchen | 11.68 | 10.82 | |
| Room 3 | Main | Bedroom | 11.84 | 12.4 | |
| Room 4 | Main | Bedroom 2 | 9.84 | 9.68 | |
| Room 5 | Main | Bedroom 3 | 9.84 | 9.68 | |
| Room 6 | Main | Bathroom | 4 Pc Bath | ||
| Room 7 | Basement | Workshop | 7.74 | 12.92 | |
| Room 8 | Basement | Other | 10.99 | 20.93 | |
| Room 9 | Basement | Laundry | 11.41 | 10.99 | |
| Room 10 | Basement | Recreatio | 14.17 | 17.74 |
| Washroom Type | No. of Pieces | Level |
| Washroom Type 1 | 4 | Main |
| Washroom Type 2 | 0 | |
| Washroom Type 3 | 0 | |
| Washroom Type 4 | 0 | |
| Washroom Type 5 | 0 | |
| Washroom Type 6 | 4 | Main |
| Washroom Type 7 | 0 | |
| Washroom Type 8 | 0 | |
| Washroom Type 9 | 0 | |
| Washroom Type 10 | 0 | |
| Washroom Type 11 | 4 | Main |
| Washroom Type 12 | 0 | |
| Washroom Type 13 | 0 | |
| Washroom Type 14 | 0 | |
| Washroom Type 15 | 0 |
| Total Area: | 0.00 |
| Approximatly Age: | 51-99 |
| Property Type: | Detached |
| Style: | Bungalow |
| Exterior: | Brick, Vinyl Siding |
| Garage Type: | None |
| (Parking/)Drive: | Private |
| Drive Parking Spaces: | 4 |
| Park #1 | |
| Parking Type: | Private |
| Park #2 | |
| Parking Type: | Private |
| Pool: | None |
| Other Structures: | Garden Shed |
| Approximatly Age: | 51-99 |
| Approximatly Square Footage: | 1100-1500 |
| Property Features: | Hospital, Park |
| CAC Included: | N |
| Water Included: | N |
| Cabel TV Included: | N |
| Common Elements Included: | N |
| Heat Included: | N |
| Parking Included: | N |
| Condo Tax Included: | N |
| Building Insurance Included: | N |
| Fireplace/Stove: | Y |
| Heat Type: | Forced Air |
| Central Air Conditioning: | Central Air |
| Central Vac: | N |
| Laundry Level: | Syste |
| Ensuite Laundry: | F |
| Sewers: | Sewer |
| Water: | Sand Poin |
| Water Supply Types: | Sand Point W |
| Utilities-Cable: | Y |
| Utilities-Hydro: | Y |
$
%
Years
This calculator is for demonstration purposes only. Always consult a professional
financial advisor before making personal financial decisions.
| Although the information displayed is believed to be accurate, no warranties or representations are made of any kind. |
| PG DIRECT REALTY LTD. |
|
|

Milad Akrami
Sales Representative
Dir:
647-678-7799
Bus:
647-678-7799
| Book Showing | Email a Friend |
Jump To:
At a Glance:
| Type: | Freehold - Detached |
| Area: | Oxford |
| Municipality: | Tillsonburg |
| Neighbourhood: | Tillsonburg |
| Style: | Bungalow |
| Approximate Age: | 51-99 |
| Tax: | $2,296 |
| Beds: | 3 |
| Baths: | 1 |
| Fireplace: | Y |
| Pool: | None |
Locatin Map:
Payment Calculator:

