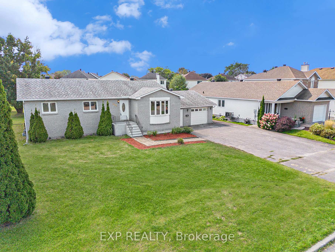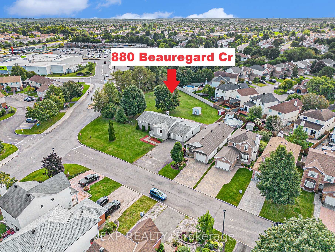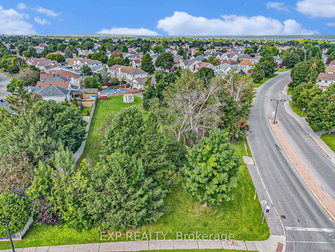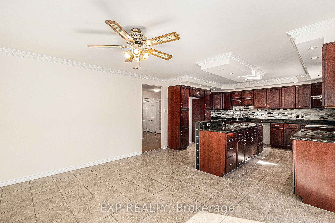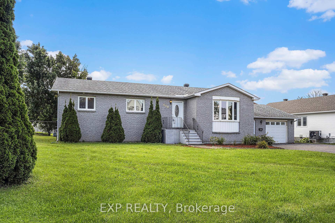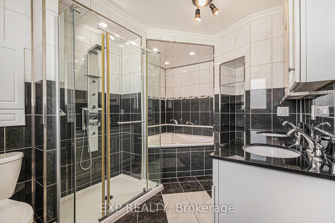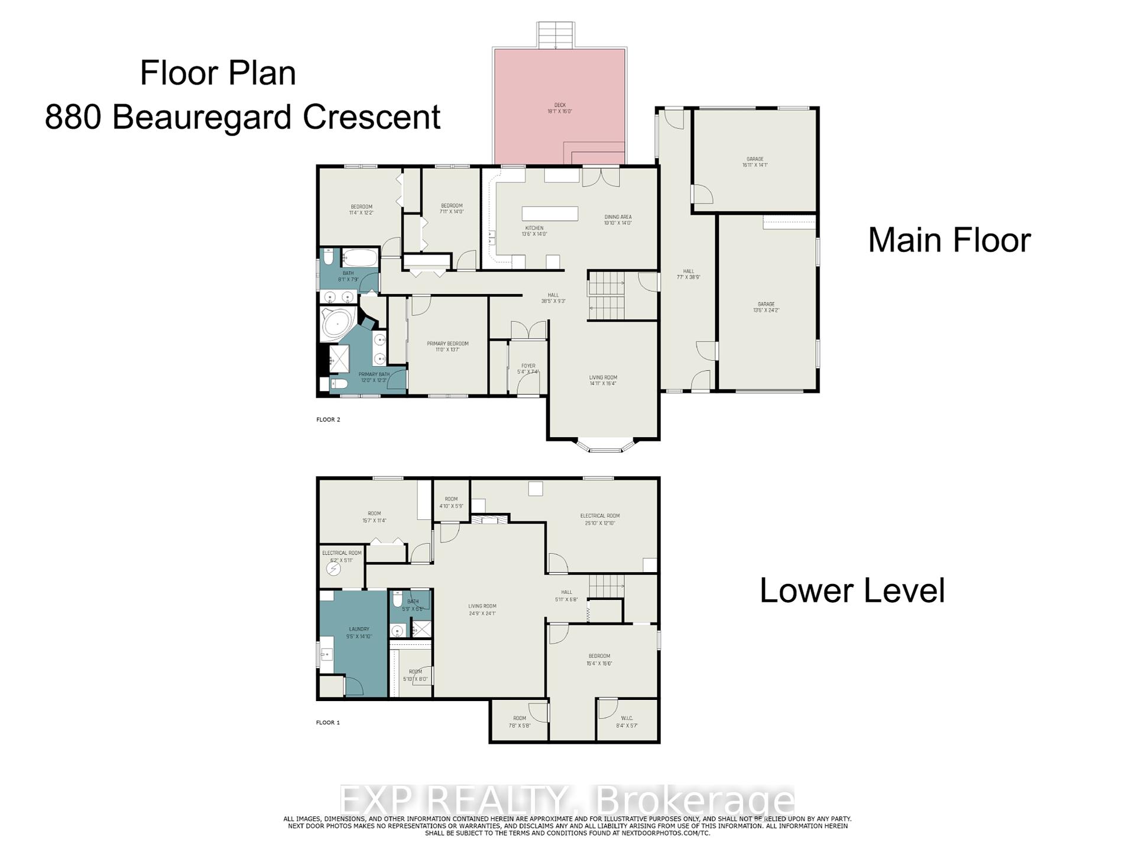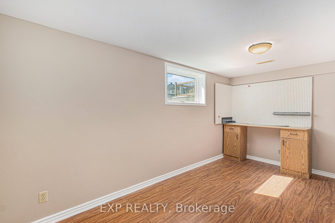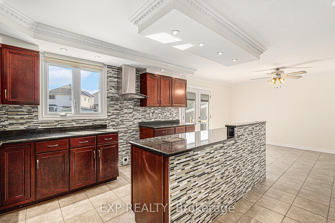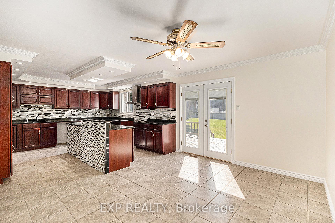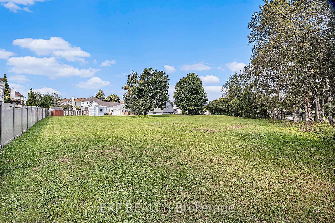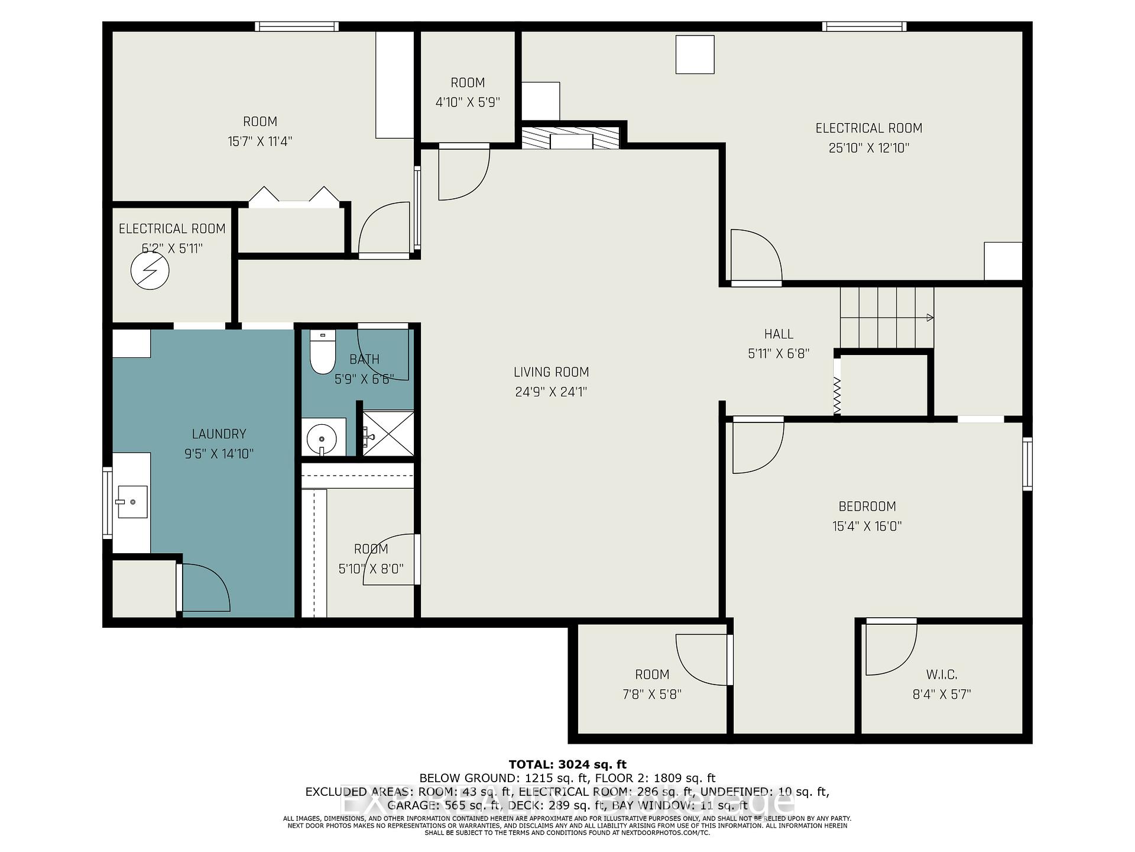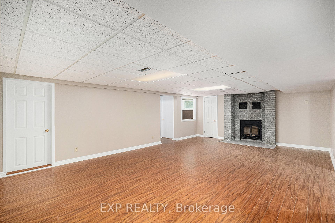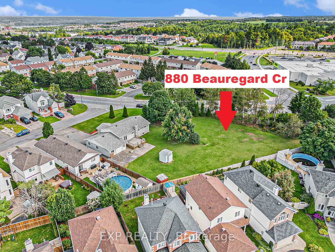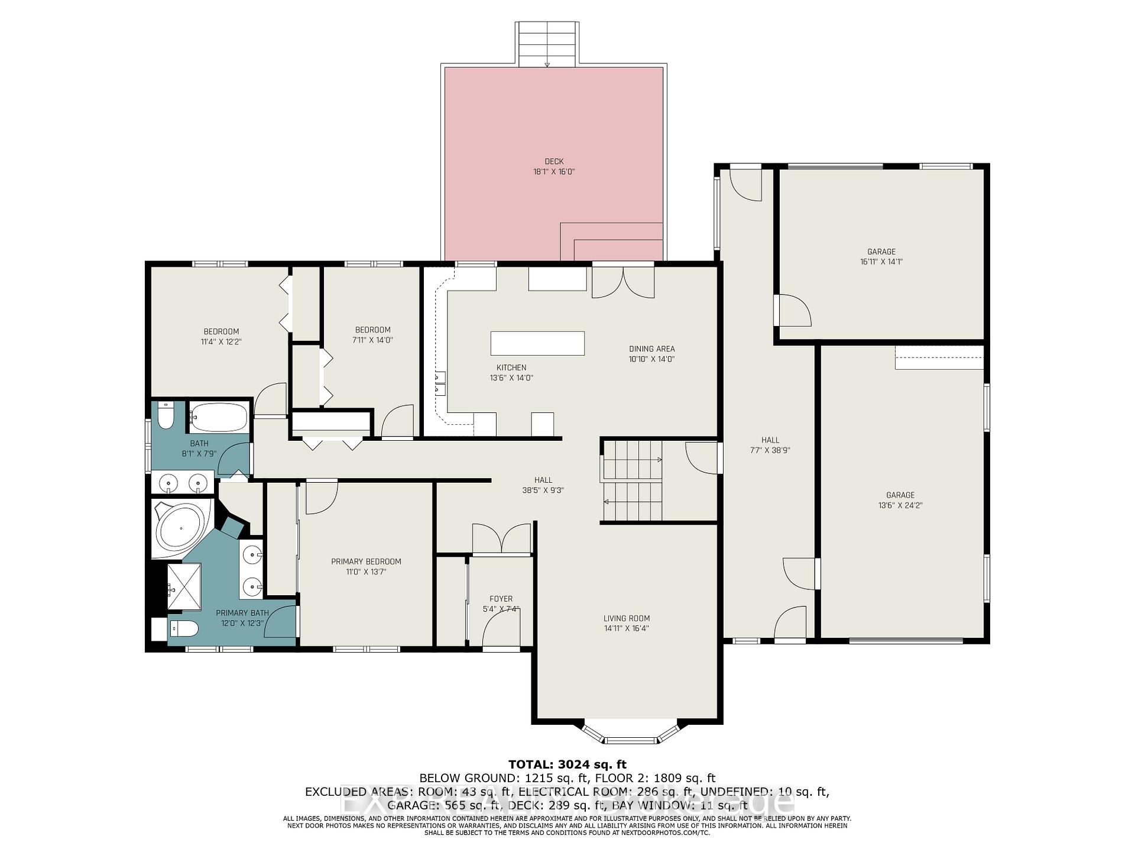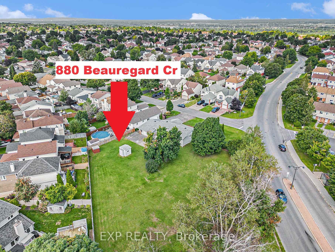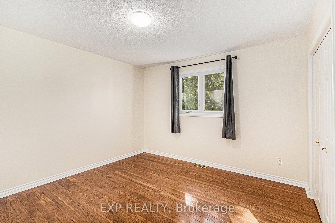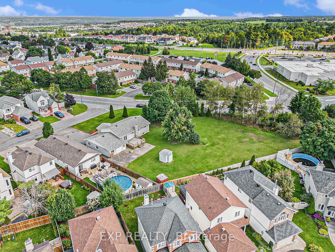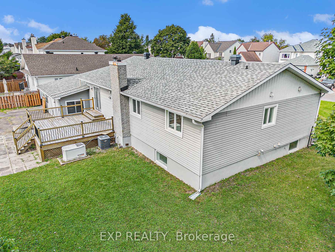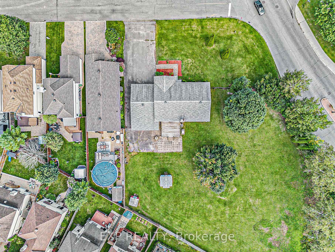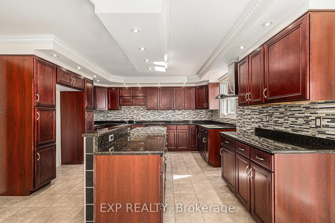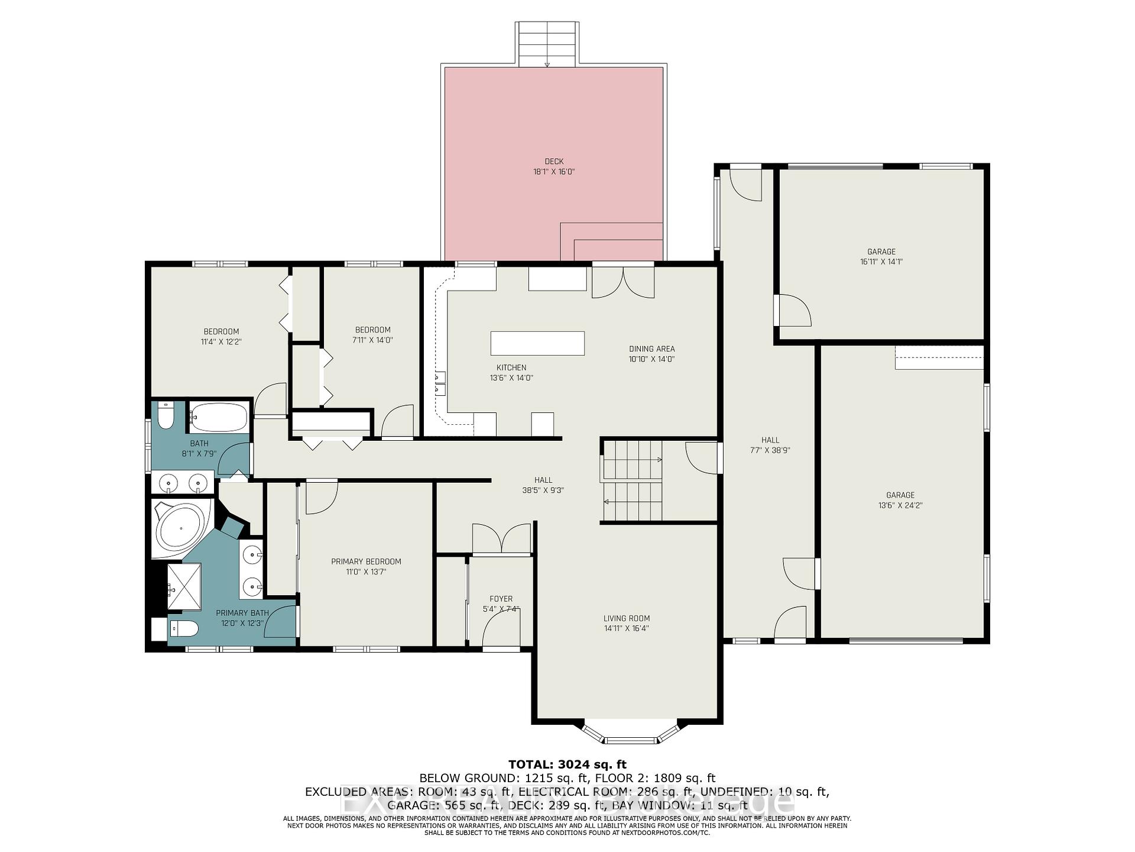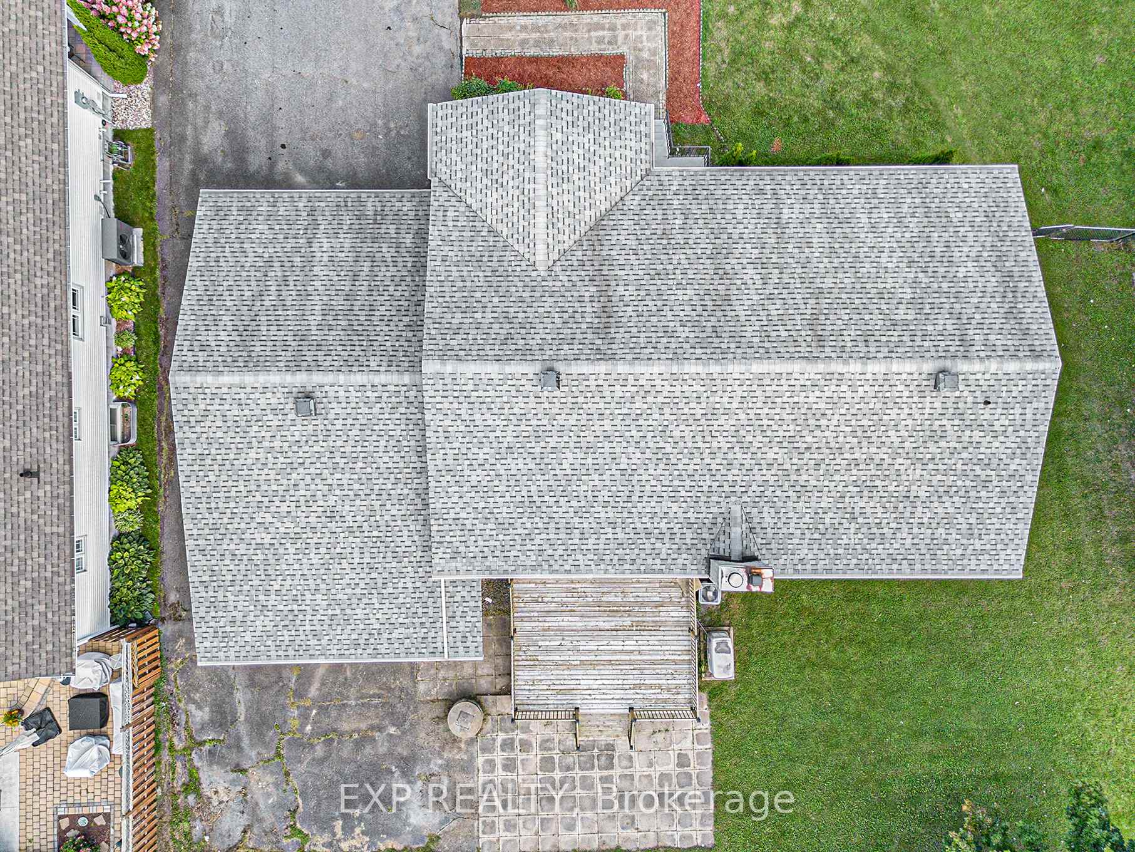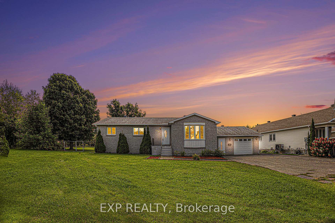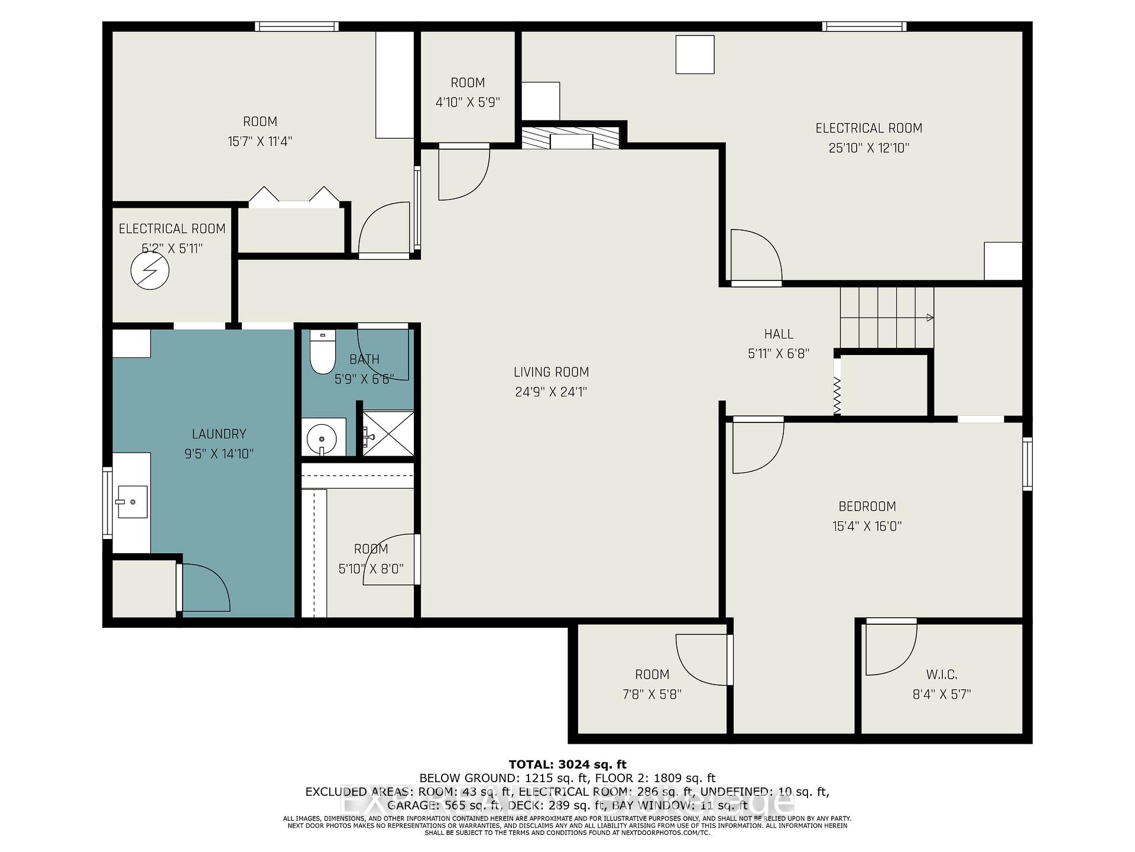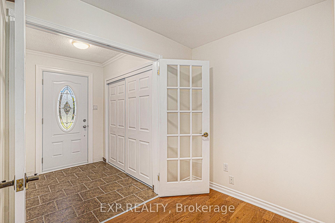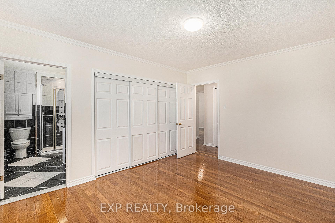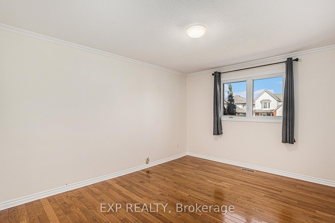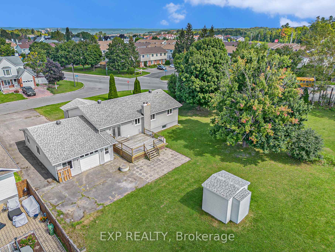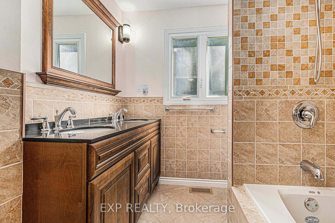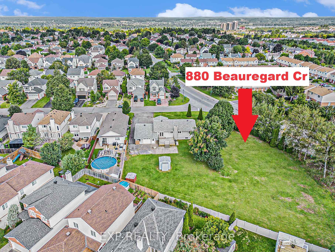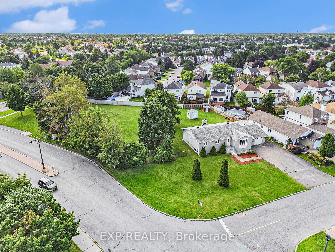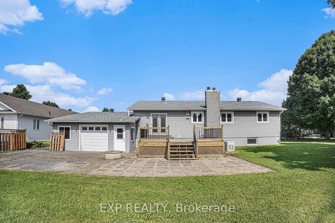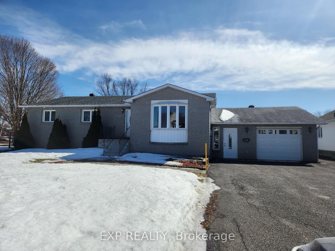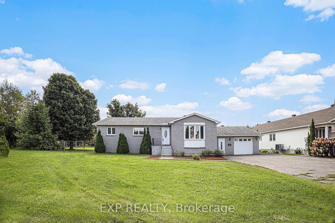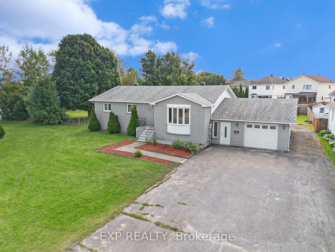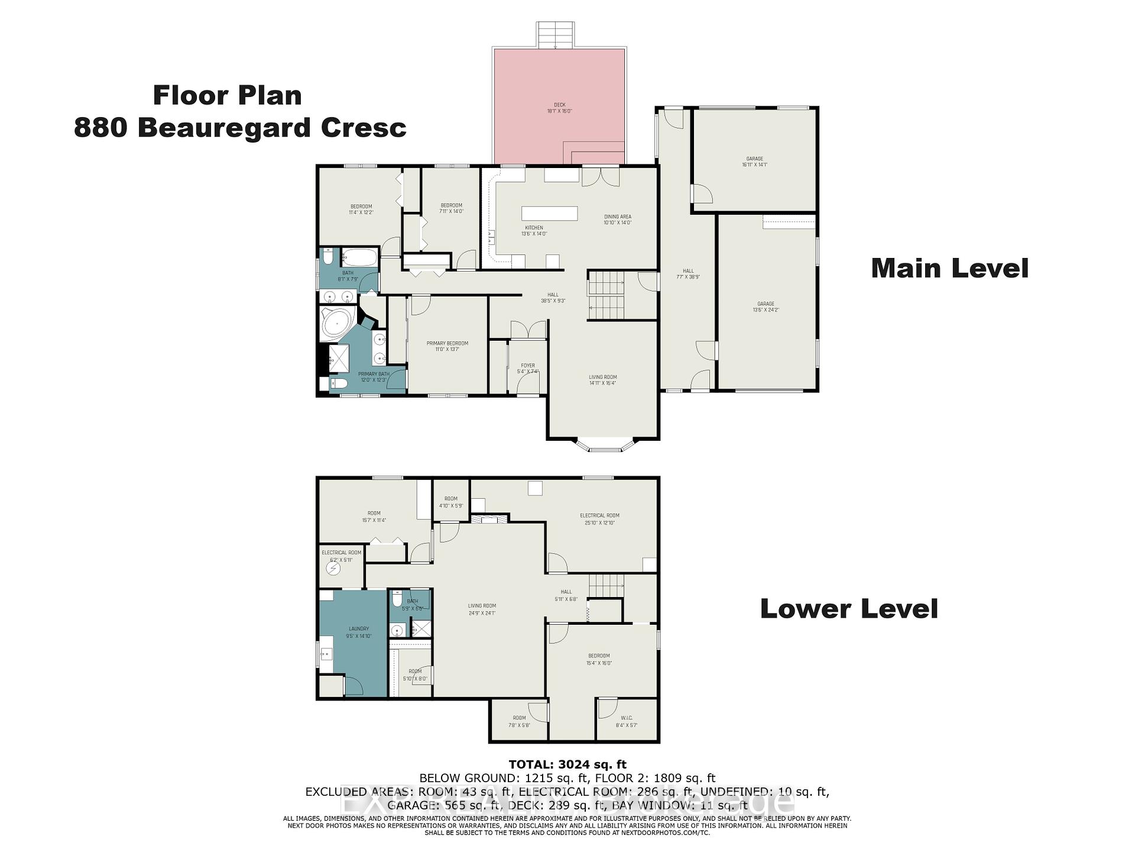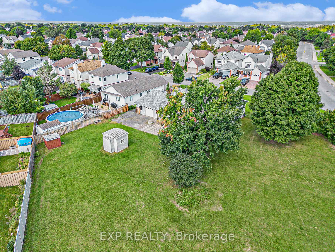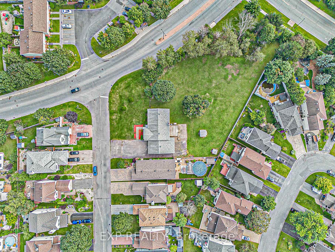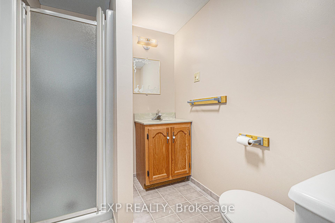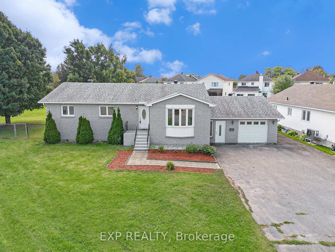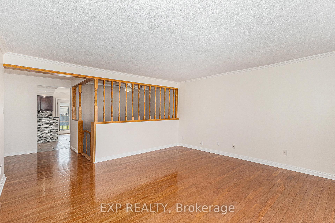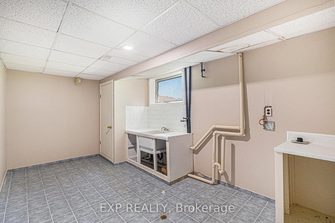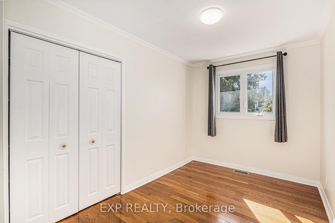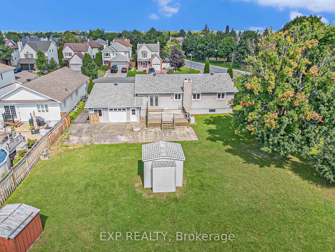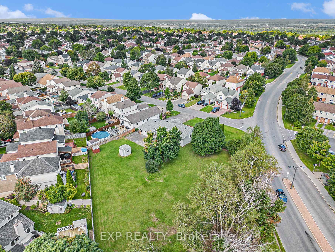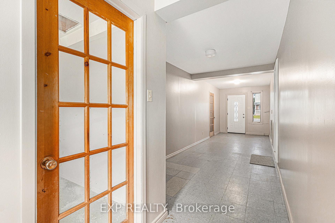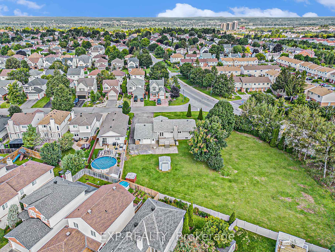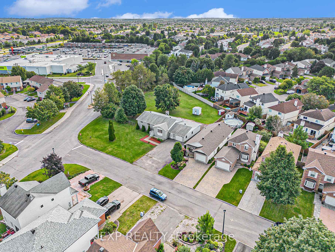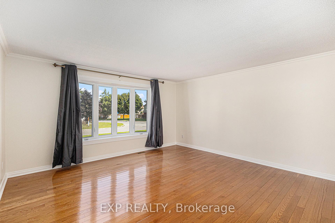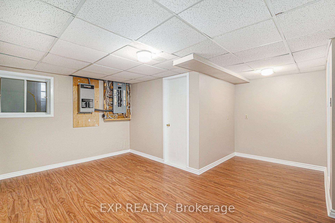$1,199,000
Available - For Sale
Listing ID: X12028031
880 Beauregard Cres , Orleans - Cumberland and Area, K4A 3C7, Ottawa
| BACK ON THE MARKET!! (Previous transaction fell through due to Financing) ATTENTION ALL DEVELOPERS!! Opportunity knocks in Orleans' Prime Location! Oversized & upgraded 3+2 bedroom bungalow, sitting on a 0.84 acre lot, across the street from commercial space and only 1km away from LRT Trim Station. This lovely turn-Key home connects to an oversized insulated garage. Main floor: Gleaming hardwood, gourmet kitchen ('23) w/granite & coffered ceiling, oversized living room, 3 bedrooms & 2 full upgraded bathrooms. Lower lever: Laminated floors in large rec room and 2 bedrooms (possibly a 3rd). Full bathroom, clean & bright laundry room & ample storage. This home is equipped with a "Generac" stand-by power generator. There is a functional Artesian Well for non-potable water. Potential to develop up to 42 units. AS PER FORM 244, NO CONVEYANCE OF OFFERS UNTIL 2pm on March 28th, 2025. |
| Price | $1,199,000 |
| Taxes: | $6532.00 |
| Assessment Year: | 2024 |
| Occupancy: | Vacant |
| Address: | 880 Beauregard Cres , Orleans - Cumberland and Area, K4A 3C7, Ottawa |
| Acreage: | .50-1.99 |
| Directions/Cross Streets: | Montcrest Drive & Beauregard Crescent |
| Rooms: | 8 |
| Rooms +: | 3 |
| Bedrooms: | 3 |
| Bedrooms +: | 2 |
| Family Room: | F |
| Basement: | Finished, Full |
| Level/Floor | Room | Length(ft) | Width(ft) | Descriptions | |
| Room 1 | Main | Living Ro | 16.3 | 14.89 | |
| Room 2 | Main | Dining Ro | 13.97 | 10.92 | |
| Room 3 | Main | Kitchen | 13.97 | 13.48 | |
| Room 4 | Main | Primary B | 13.58 | 10.99 | 5 Pc Ensuite |
| Room 5 | Main | Bedroom 2 | 13.97 | 7.9 | |
| Room 6 | Main | Bedroom 3 | 12.14 | 11.32 | |
| Room 7 | Lower | Recreatio | 24.73 | 24.08 | Fireplace |
| Room 8 | Lower | Bedroom 4 | 15.97 | 15.32 | |
| Room 9 | Lower | Bedroom 5 | 15.55 | 11.32 | |
| Room 10 | Lower | Laundry | 14.1 | 9.05 | |
| Room 11 | Lower | Utility R | 25.09 | 12.1 |
| Washroom Type | No. of Pieces | Level |
| Washroom Type 1 | 5 | Main |
| Washroom Type 2 | 3 | Lower |
| Washroom Type 3 | 0 | |
| Washroom Type 4 | 0 | |
| Washroom Type 5 | 0 |
| Total Area: | 0.00 |
| Property Type: | Detached |
| Style: | Bungalow |
| Exterior: | Brick |
| Garage Type: | Attached |
| (Parking/)Drive: | Private Do |
| Drive Parking Spaces: | 13 |
| Park #1 | |
| Parking Type: | Private Do |
| Park #2 | |
| Parking Type: | Private Do |
| Pool: | None |
| Approximatly Square Footage: | 1500-2000 |
| CAC Included: | N |
| Water Included: | N |
| Cabel TV Included: | N |
| Common Elements Included: | N |
| Heat Included: | N |
| Parking Included: | N |
| Condo Tax Included: | N |
| Building Insurance Included: | N |
| Fireplace/Stove: | Y |
| Heat Type: | Forced Air |
| Central Air Conditioning: | Central Air |
| Central Vac: | N |
| Laundry Level: | Syste |
| Ensuite Laundry: | F |
| Sewers: | Sewer |
$
%
Years
This calculator is for demonstration purposes only. Always consult a professional
financial advisor before making personal financial decisions.
| Although the information displayed is believed to be accurate, no warranties or representations are made of any kind. |
| EXP REALTY |
|
|

Milad Akrami
Sales Representative
Dir:
647-678-7799
Bus:
647-678-7799
| Book Showing | Email a Friend |
Jump To:
At a Glance:
| Type: | Freehold - Detached |
| Area: | Ottawa |
| Municipality: | Orleans - Cumberland and Area |
| Neighbourhood: | 1103 - Fallingbrook/Ridgemount |
| Style: | Bungalow |
| Tax: | $6,532 |
| Beds: | 3+2 |
| Baths: | 3 |
| Fireplace: | Y |
| Pool: | None |
Locatin Map:
Payment Calculator:

