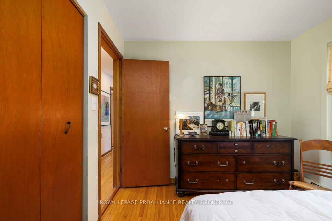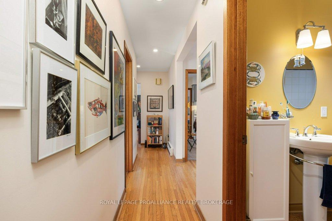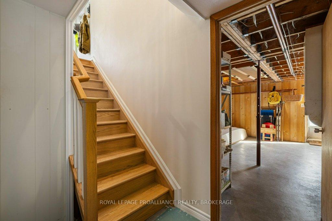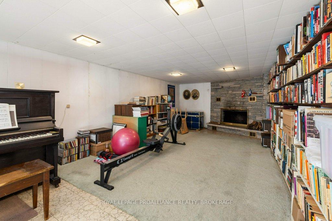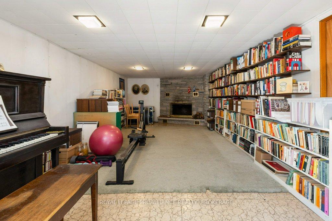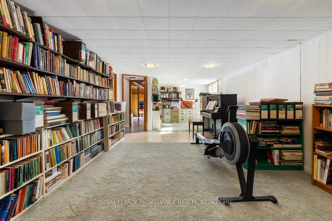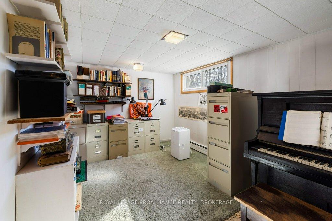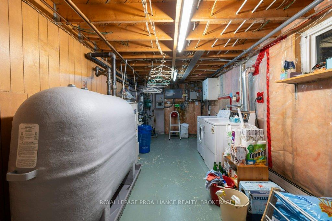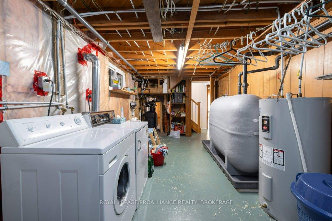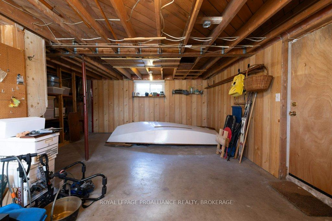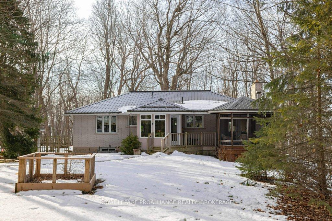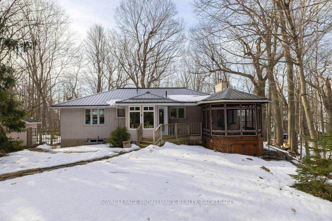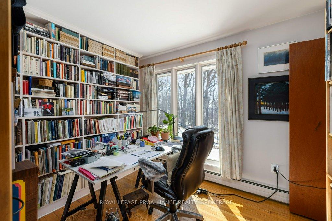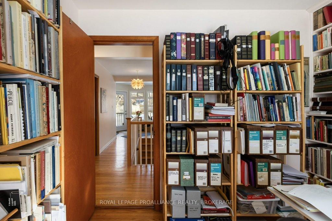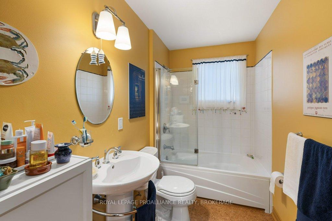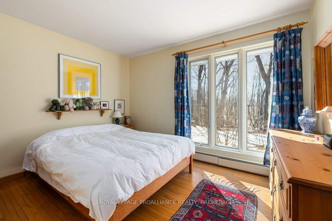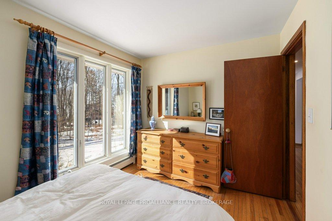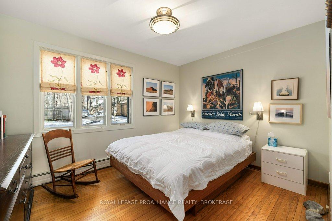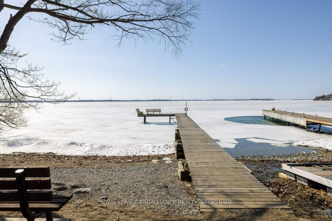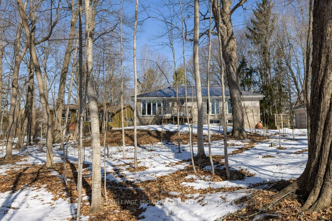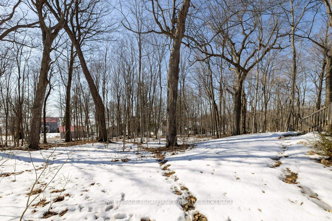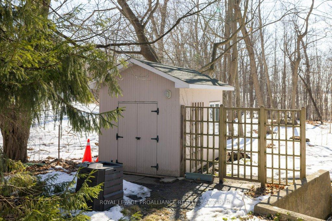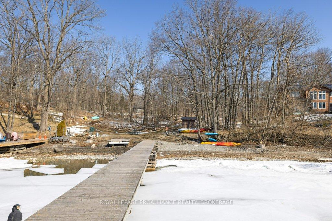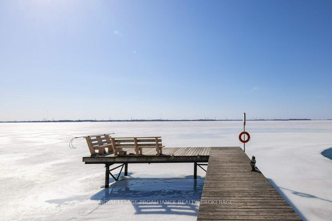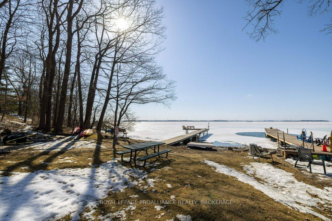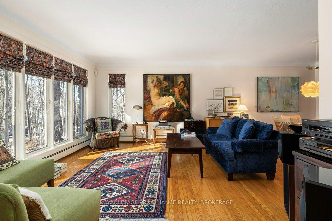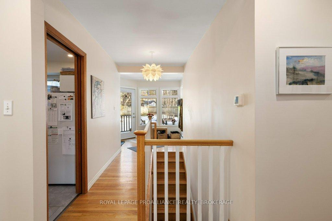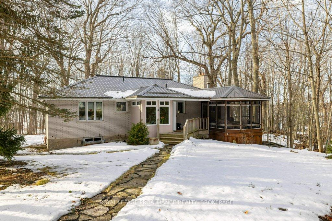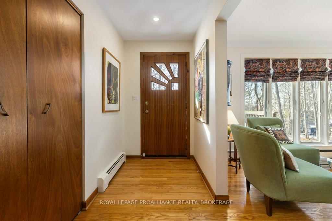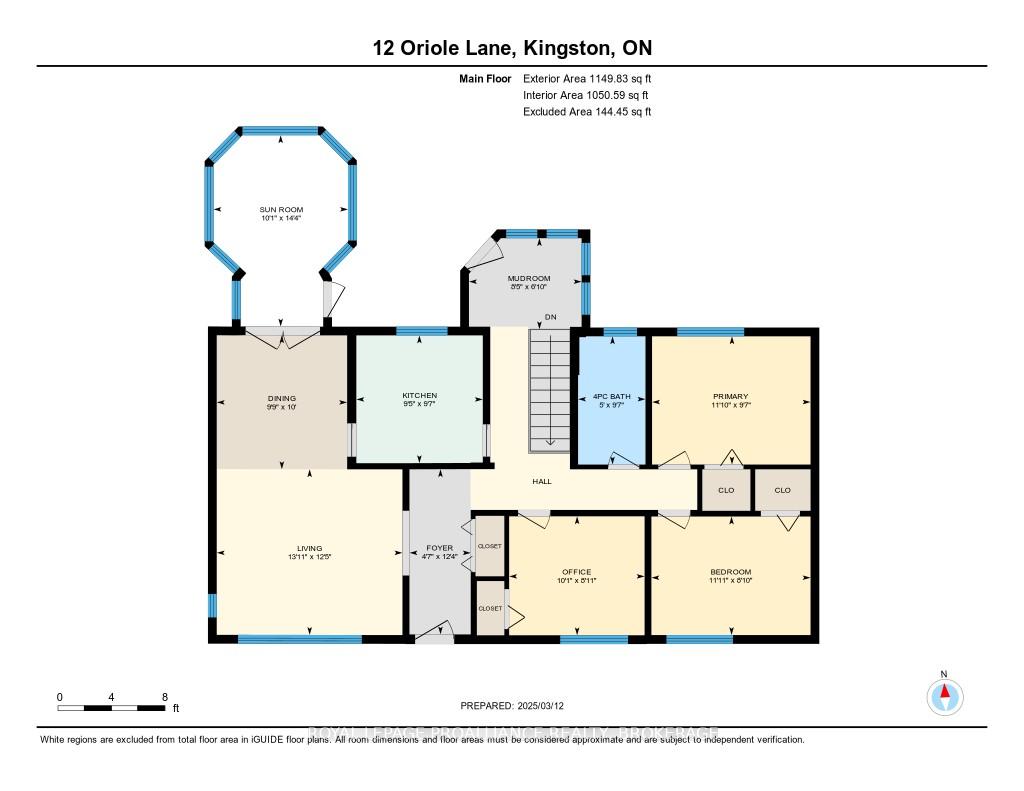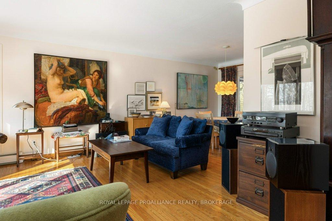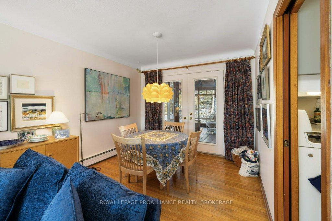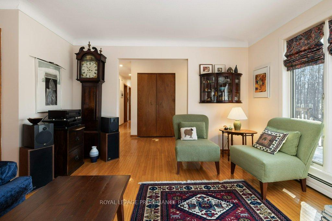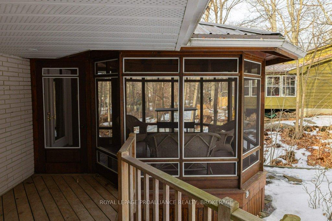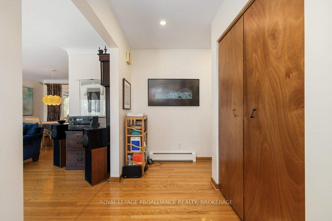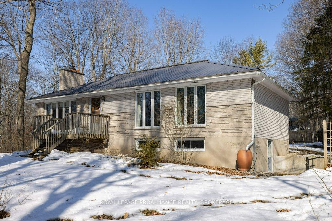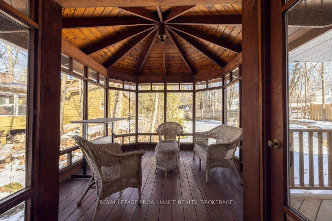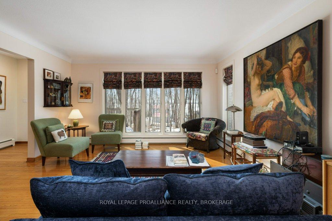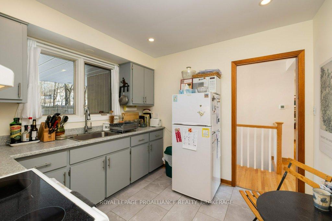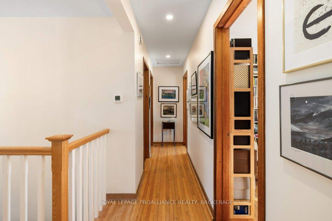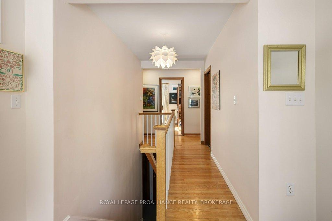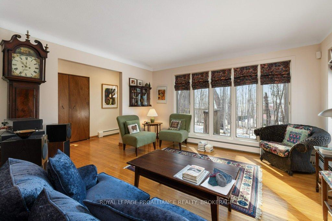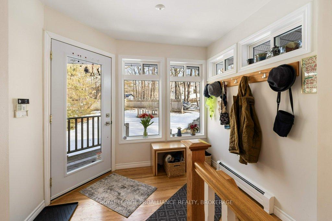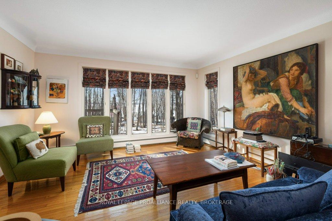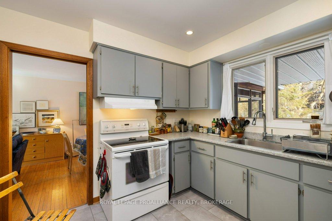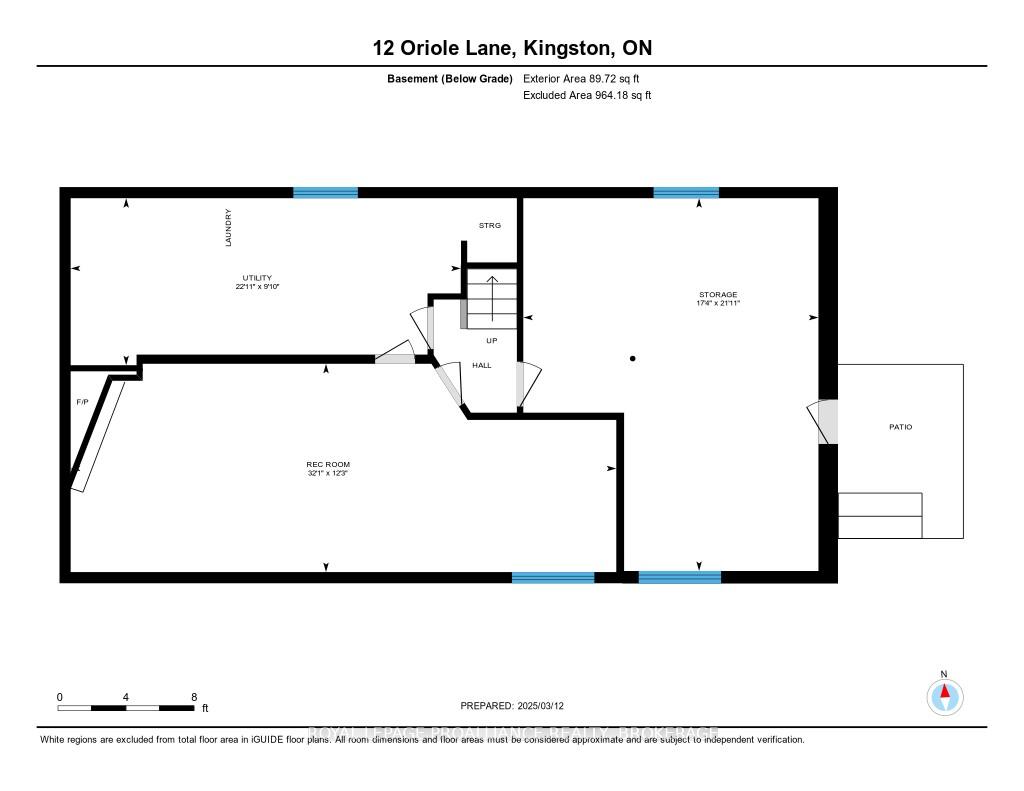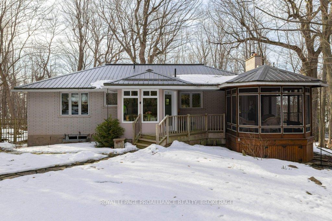$789,000
Available - For Sale
Listing ID: X12022662
12 Oriole Lane East , Kingston, K7K 5E2, Frontenac
| Don't miss the opportunity to own this charming home in the exclusive riverfront community of Cartwright Point, located south of CFB Kingston Housing.12 Oriole Lane is a meticulously maintained 3-bedroom, 1,149 sq ft bungalow on a spacious, tree-lined corner lot, offering deeded access to the private community waterfront park. Upon entering, you are greeted by a bright and welcoming entry hall, designed by Bruce Downey in 2011.The living and dining rooms feature large, south-facing windows that flood the space with natural light, offering serene views of the treed lot and a partial view of the river. From the dining room, step into the 3-season screened pagoda, a tranquil retreat designed by Lilly Inglis in 1993.The updated kitchen and bathrooms maintain the homes original character while providing modern convenience. The three bedrooms, one currently used as a study, boast hardwood floors and large windows with peaceful views of the surrounding trees. The lower level features a spacious rec room, a large finished storage room with a walkout, and a combined laundry/utility room. Built in 1968, this home has been lovingly cared for, with updates including a metal roof, new fencing, and a recently constructed garden shed. Additional features include boiler heating, an automatic backup generator, and city sewer services. The home is equipped with a drilled well, a Berkeley stainless steel pump, and water treatment systems, all of which are owned. With its unique charm and prime location, this property is a rare gem in the East End Kingston, offering a wonderful living experience in a peaceful riverfront community. |
| Price | $789,000 |
| Taxes: | $3290.42 |
| Assessment Year: | 2024 |
| Occupancy: | Owner |
| Address: | 12 Oriole Lane East , Kingston, K7K 5E2, Frontenac |
| Directions/Cross Streets: | Mallard Lane and Oriole Lane |
| Rooms: | 7 |
| Rooms +: | 3 |
| Bedrooms: | 3 |
| Bedrooms +: | 0 |
| Family Room: | F |
| Basement: | Finished wit, Partially Fi |
| Level/Floor | Room | Length(ft) | Width(ft) | Descriptions | |
| Room 1 | Main | Living Ro | 12.37 | 13.87 | Hardwood Floor, W/O To Sunroom |
| Room 2 | Main | Kitchen | 9.54 | 9.45 | |
| Room 3 | Main | Primary B | 9.58 | 11.84 | |
| Room 4 | Main | Bedroom 2 | 8.86 | 11.91 | |
| Room 5 | Main | Bedroom 3 | 8.89 | 10.14 | |
| Room 6 | Main | Bathroom | 9.58 | 5.05 | 4 Pc Bath |
| Room 7 | Main | Foyer | 12.33 | 4.59 | |
| Room 8 | Main | Sunroom | 14.3 | 10.07 | |
| Room 9 | Main | Mud Room | 6.82 | 8.43 | |
| Room 10 | Lower | Recreatio | 12.23 | 32.05 | |
| Room 11 | Lower | Utility R | 9.81 | 22.93 | |
| Room 12 | Lower | Other | 21.91 | 17.35 |
| Washroom Type | No. of Pieces | Level |
| Washroom Type 1 | 4 | Main |
| Washroom Type 2 | 0 | |
| Washroom Type 3 | 0 | |
| Washroom Type 4 | 0 | |
| Washroom Type 5 | 0 | |
| Washroom Type 6 | 4 | Main |
| Washroom Type 7 | 0 | |
| Washroom Type 8 | 0 | |
| Washroom Type 9 | 0 | |
| Washroom Type 10 | 0 |
| Total Area: | 0.00 |
| Approximatly Age: | 51-99 |
| Property Type: | Detached |
| Style: | Bungalow |
| Exterior: | Brick, Wood |
| Garage Type: | None |
| (Parking/)Drive: | Other, Lan |
| Drive Parking Spaces: | 3 |
| Park #1 | |
| Parking Type: | Other, Lan |
| Park #2 | |
| Parking Type: | Other |
| Park #3 | |
| Parking Type: | Lane |
| Pool: | None |
| Other Structures: | Fence - Partia |
| Approximatly Age: | 51-99 |
| Approximatly Square Footage: | 1100-1500 |
| Property Features: | Beach, Cul de Sac/Dead En |
| CAC Included: | N |
| Water Included: | N |
| Cabel TV Included: | N |
| Common Elements Included: | N |
| Heat Included: | N |
| Parking Included: | N |
| Condo Tax Included: | N |
| Building Insurance Included: | N |
| Fireplace/Stove: | Y |
| Heat Type: | Baseboard |
| Central Air Conditioning: | None |
| Central Vac: | N |
| Laundry Level: | Syste |
| Ensuite Laundry: | F |
| Elevator Lift: | False |
| Sewers: | Sewer |
| Water: | Drilled W |
| Water Supply Types: | Drilled Well |
| Utilities-Cable: | Y |
| Utilities-Hydro: | Y |
$
%
Years
This calculator is for demonstration purposes only. Always consult a professional
financial advisor before making personal financial decisions.
| Although the information displayed is believed to be accurate, no warranties or representations are made of any kind. |
| ROYAL LEPAGE PROALLIANCE REALTY, BROKERAGE |
|
|

Milad Akrami
Sales Representative
Dir:
647-678-7799
Bus:
647-678-7799
| Book Showing | Email a Friend |
Jump To:
At a Glance:
| Type: | Freehold - Detached |
| Area: | Frontenac |
| Municipality: | Kingston |
| Neighbourhood: | 11 - Kingston East (Incl CFB Kingston) |
| Style: | Bungalow |
| Approximate Age: | 51-99 |
| Tax: | $3,290.42 |
| Beds: | 3 |
| Baths: | 1 |
| Fireplace: | Y |
| Pool: | None |
Locatin Map:
Payment Calculator:

