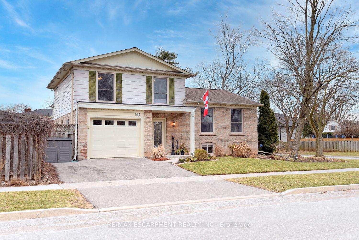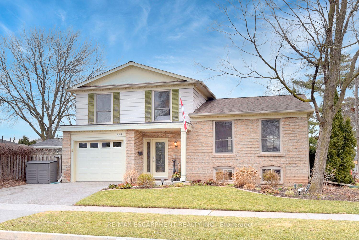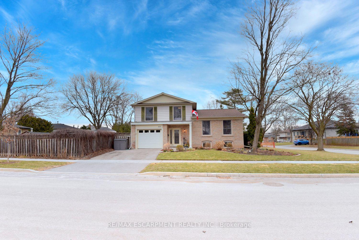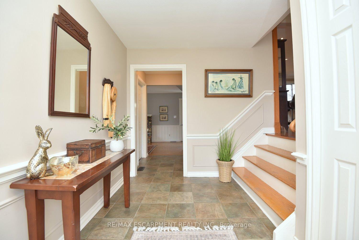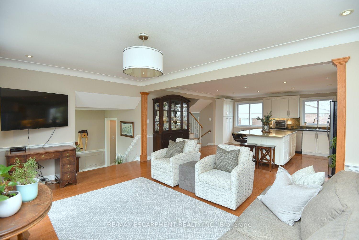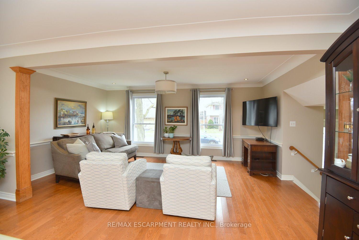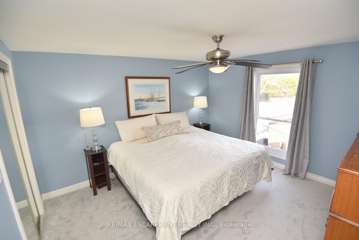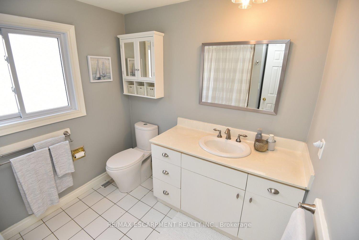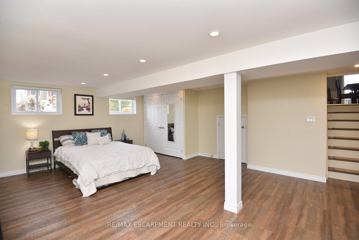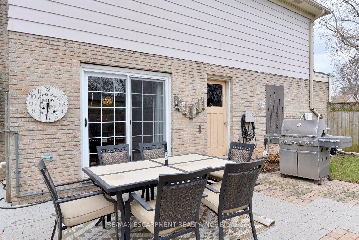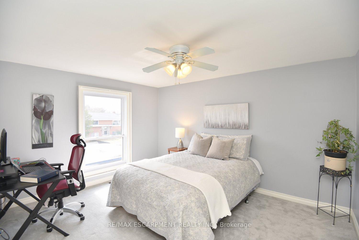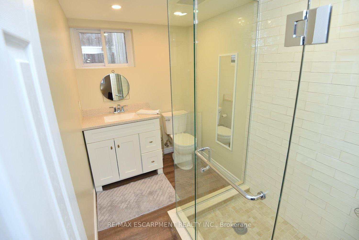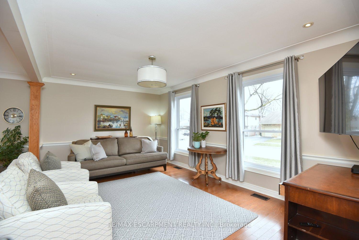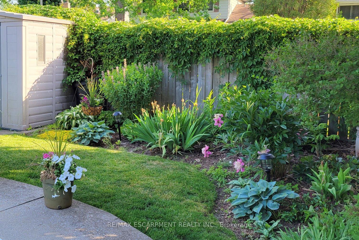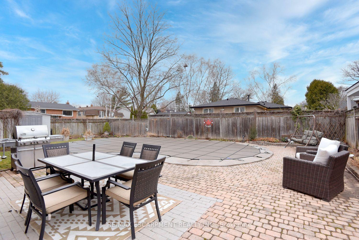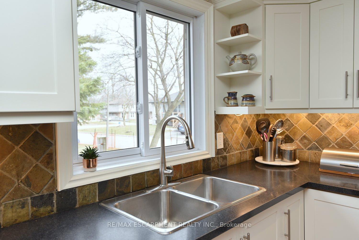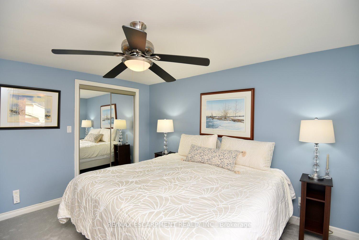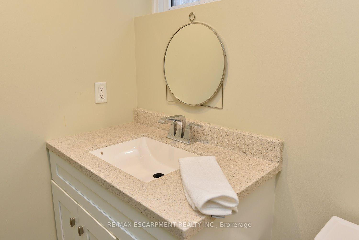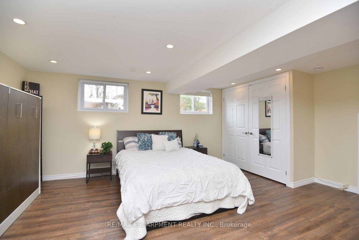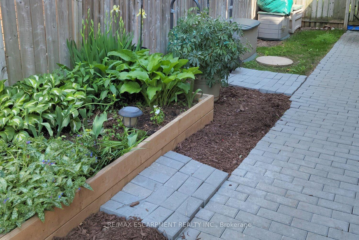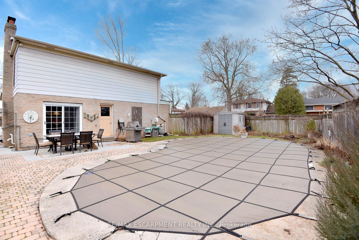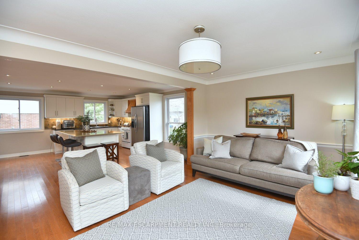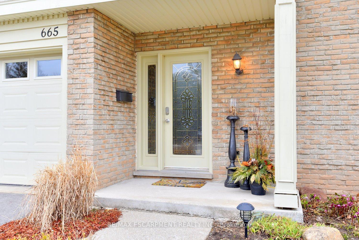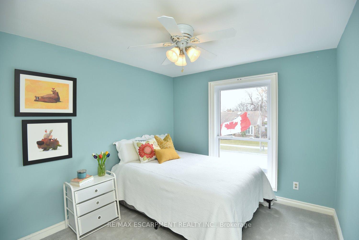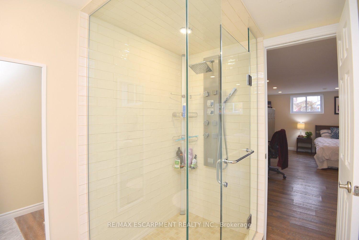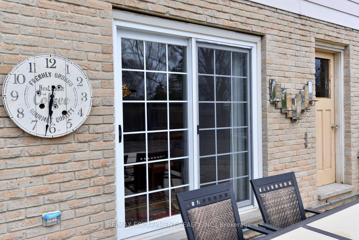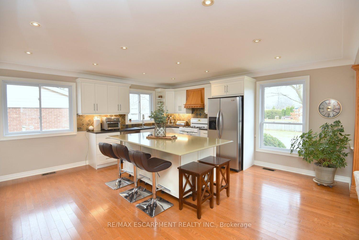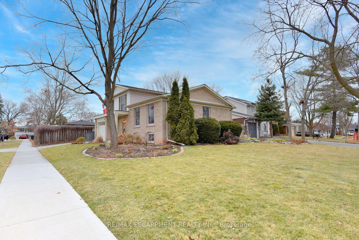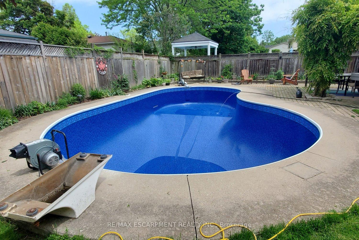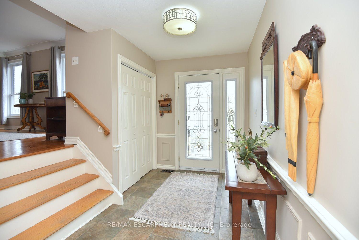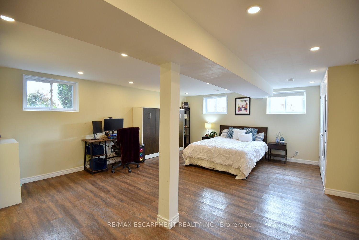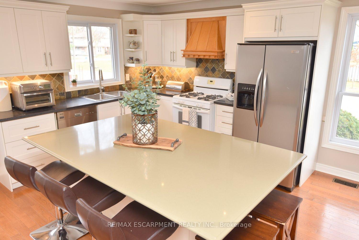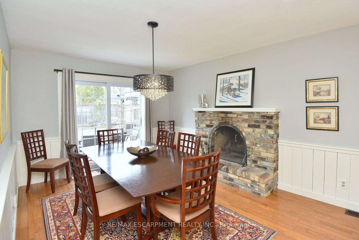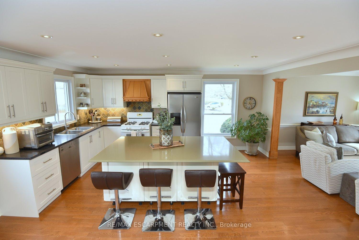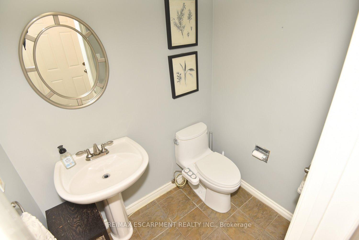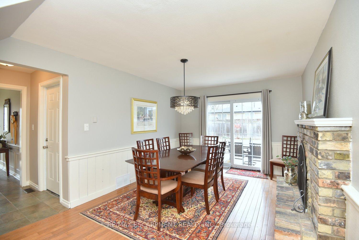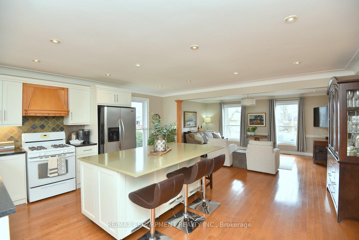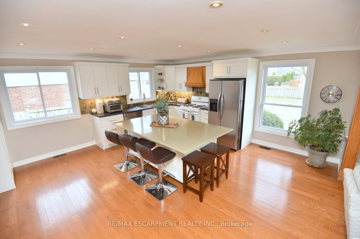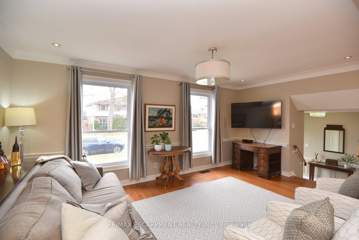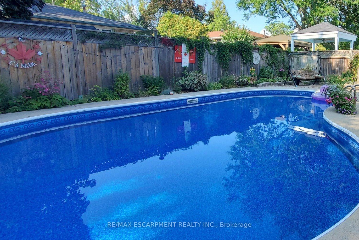$1,189,900
Available - For Sale
Listing ID: W12040858
665 Glen Moor Cres , Burlington, L7N 2Z8, Halton
| OPEN CONCEPT KITCHEN/GREAT ROOM perfect for entertaining. HEATED INGROUND SALT WATER POOL. Spacious Foyer, 3 Bed, 2 1/2 baths, fully finished lower level. Excellent family home on a quiet South Burlington crescent. Kitchen updates include creamy white cabinetry, pantry, quartz countertops on Large Island. Other upgrades; hardwood flooring, pot lights, newer windows 2015, electrical panel changed 2017, many pool updates in the last few years, driveway repaved 2023. Furnace & A/C rental to be bought out by seller on closing. |
| Price | $1,189,900 |
| Taxes: | $5134.00 |
| Occupancy: | Owner |
| Address: | 665 Glen Moor Cres , Burlington, L7N 2Z8, Halton |
| Directions/Cross Streets: | REXWAY/CUMBERLAND |
| Rooms: | 7 |
| Bedrooms: | 3 |
| Bedrooms +: | 0 |
| Family Room: | T |
| Basement: | Crawl Space, Full |
| Level/Floor | Room | Length(ft) | Width(ft) | Descriptions | |
| Room 1 | Ground | Foyer | |||
| Room 2 | Ground | Bathroom | 2 Pc Bath | ||
| Room 3 | Ground | Dining Ro | 17.88 | 10.82 | Fireplace |
| Room 4 | Second | Kitchen | 17.25 | 18.01 | |
| Room 5 | Second | Great Roo | 17.25 | 15.74 | |
| Room 6 | Third | Primary B | 12.66 | 11.74 | |
| Room 7 | Third | Bedroom | 13.42 | 11.09 | |
| Room 8 | Third | Bedroom | 9.84 | 9.41 | |
| Room 9 | Third | Bathroom | 4 Pc Bath | ||
| Room 10 | Basement | Recreatio | 19.02 | 15.74 | |
| Room 11 | Basement | Bathroom | 3 Pc Bath | ||
| Room 12 | Basement | Laundry | |||
| Room 13 | Basement | Other |
| Washroom Type | No. of Pieces | Level |
| Washroom Type 1 | 4 | Upper |
| Washroom Type 2 | 2 | Ground |
| Washroom Type 3 | 3 | Lower |
| Washroom Type 4 | 0 | |
| Washroom Type 5 | 0 |
| Total Area: | 0.00 |
| Approximatly Age: | 51-99 |
| Property Type: | Detached |
| Style: | Sidesplit 4 |
| Exterior: | Aluminum Siding, Brick |
| Garage Type: | Attached |
| (Parking/)Drive: | Front Yard |
| Drive Parking Spaces: | 2 |
| Park #1 | |
| Parking Type: | Front Yard |
| Park #2 | |
| Parking Type: | Front Yard |
| Pool: | Inground |
| Approximatly Age: | 51-99 |
| Approximatly Square Footage: | 1500-2000 |
| Property Features: | School |
| CAC Included: | N |
| Water Included: | N |
| Cabel TV Included: | N |
| Common Elements Included: | N |
| Heat Included: | N |
| Parking Included: | N |
| Condo Tax Included: | N |
| Building Insurance Included: | N |
| Fireplace/Stove: | Y |
| Heat Type: | Forced Air |
| Central Air Conditioning: | Central Air |
| Central Vac: | N |
| Laundry Level: | Syste |
| Ensuite Laundry: | F |
| Elevator Lift: | False |
| Sewers: | Sewer |
$
%
Years
This calculator is for demonstration purposes only. Always consult a professional
financial advisor before making personal financial decisions.
| Although the information displayed is believed to be accurate, no warranties or representations are made of any kind. |
| RE/MAX ESCARPMENT REALTY INC. |
|
|

Milad Akrami
Sales Representative
Dir:
647-678-7799
Bus:
647-678-7799
| Virtual Tour | Book Showing | Email a Friend |
Jump To:
At a Glance:
| Type: | Freehold - Detached |
| Area: | Halton |
| Municipality: | Burlington |
| Neighbourhood: | Roseland |
| Style: | Sidesplit 4 |
| Approximate Age: | 51-99 |
| Tax: | $5,134 |
| Beds: | 3 |
| Baths: | 3 |
| Fireplace: | Y |
| Pool: | Inground |
Locatin Map:
Payment Calculator:

