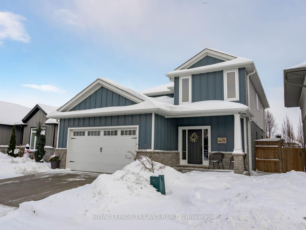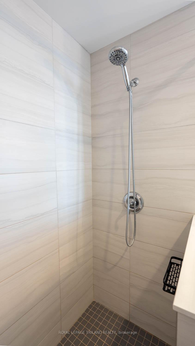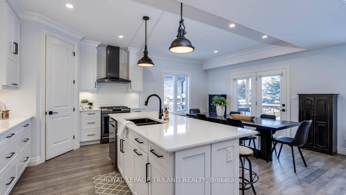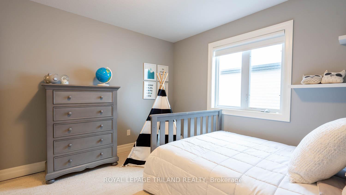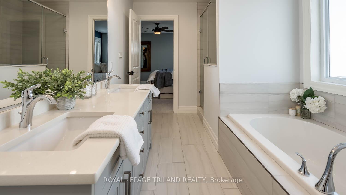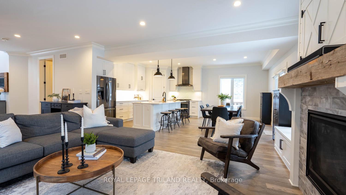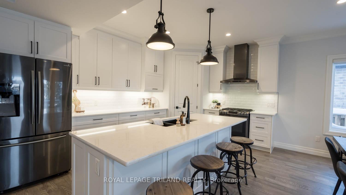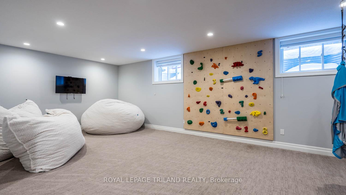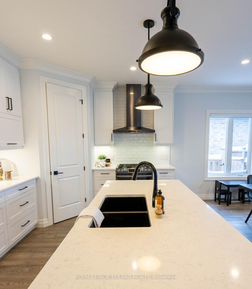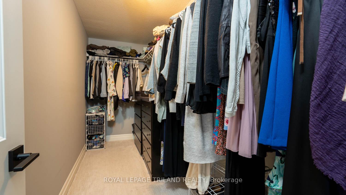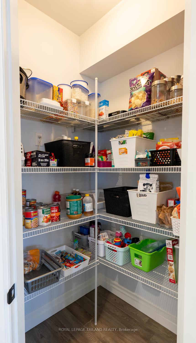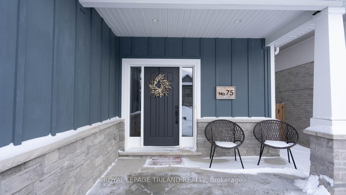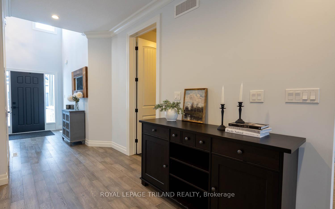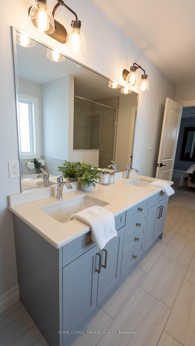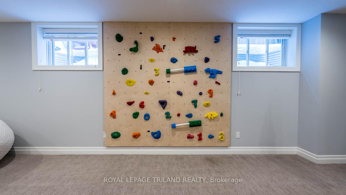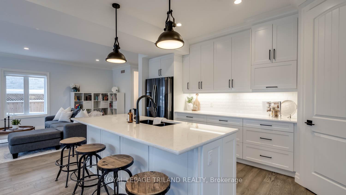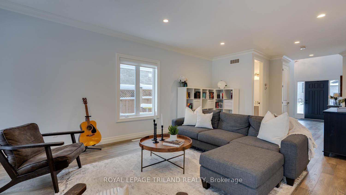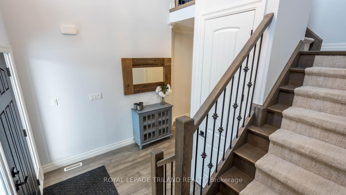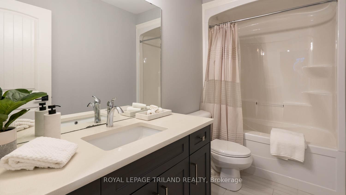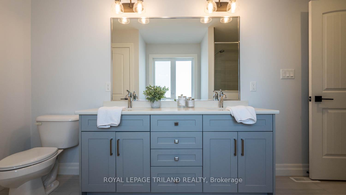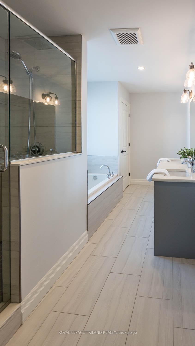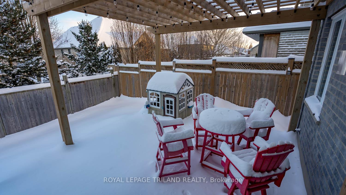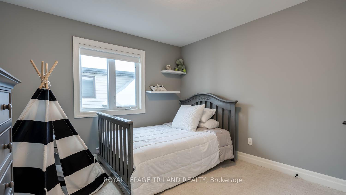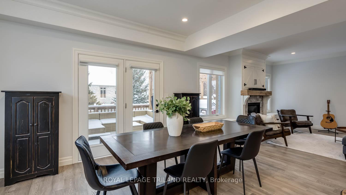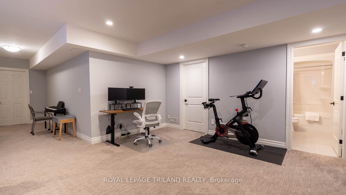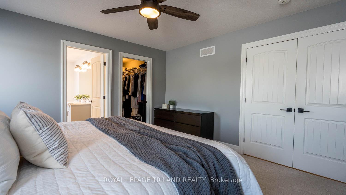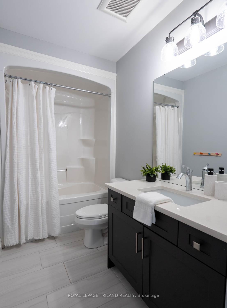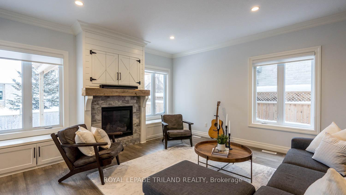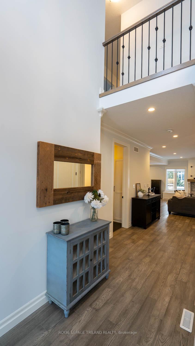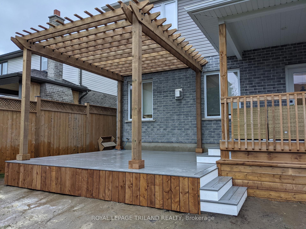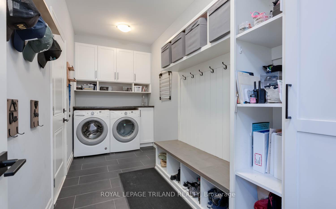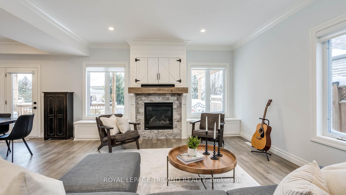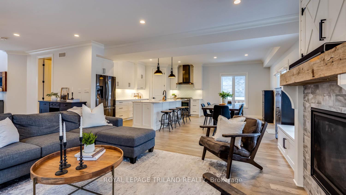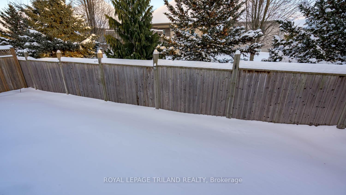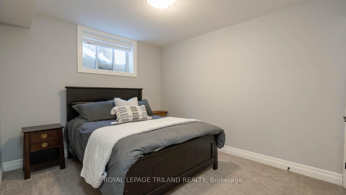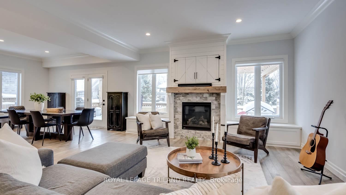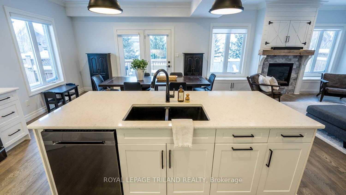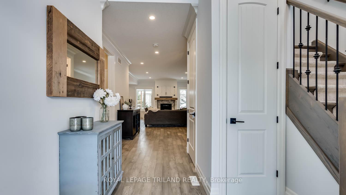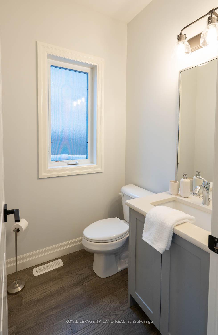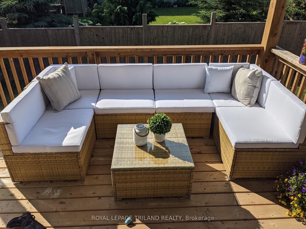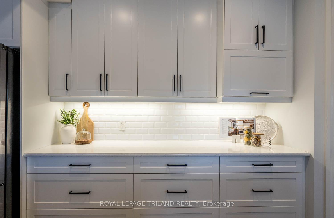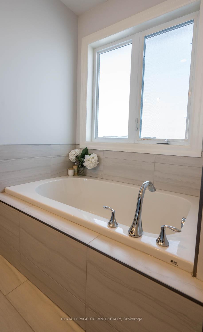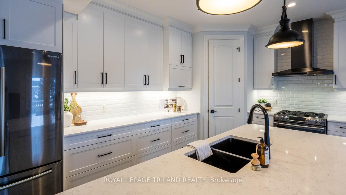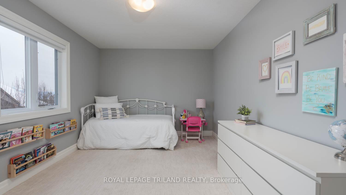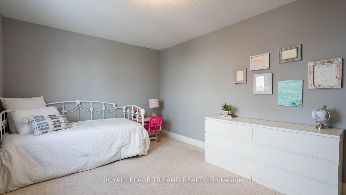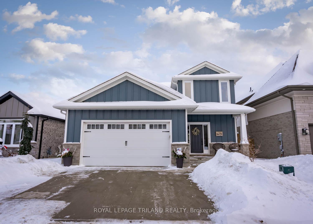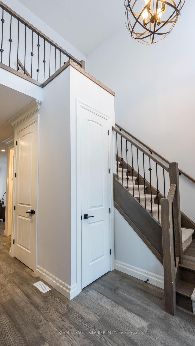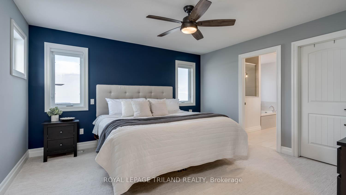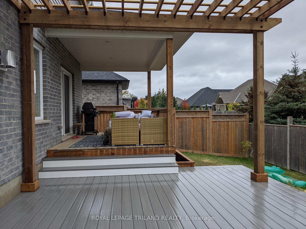$809,999
Available - For Sale
Listing ID: X12027978
41 Earlscourt Terr , Middlesex Centre, N0L 1R0, Middlesex
| Welcome to 41 Earlscourt Terrace! WOW! This 3+1 bedroom showstopper is located in the desirable community of Kilworth and could be the one for you! The main floor is well thought out, open concept and perfect for all your entertaining needs. From the large kitchen island, gas fireplace with tile surround to the mudroom with custom built-ins this home is bursting with upgrades. Upstairs features 3 bedrooms with a wonderfully large primary bedroom, spa like ensuite bathroom and a large walk-in closet! The lower level adds an additional bedroom and guest retreat full bathroom, as well as a family room that is perfect for the kids to play or for those movie nights with the family and friends. The backyard has a covered porch and large deck that is perfect for your morning coffee or glass of wine after dinner. Don't wait and come check this beautiful home out today! The property is a vacant land condo, and a monthly fee of $155 covers common area maintenance and snow removal. |
| Price | $809,999 |
| Taxes: | $5042.00 |
| Assessment Year: | 2025 |
| Occupancy: | Owner |
| Address: | 41 Earlscourt Terr , Middlesex Centre, N0L 1R0, Middlesex |
| Directions/Cross Streets: | PEREGRINE AVE. |
| Rooms: | 8 |
| Rooms +: | 2 |
| Bedrooms: | 3 |
| Bedrooms +: | 1 |
| Family Room: | T |
| Basement: | Finished |
| Level/Floor | Room | Length(ft) | Width(ft) | Descriptions | |
| Room 1 | Main | Living Ro | 13.55 | 27.88 | |
| Room 2 | Main | Kitchen | 16.79 | 10.53 | |
| Room 3 | Main | Laundry | 16.47 | 5.87 | |
| Room 4 | Second | Primary B | 12.99 | 13.87 | |
| Room 5 | Second | Bedroom | 12.37 | 11.35 | |
| Room 6 | Second | Bedroom 2 | 17.02 | 10.36 | |
| Room 7 | Basement | Recreatio | 20.04 | 27.55 | |
| Room 8 | Basement | Bedroom 3 | 14.6 | 11.09 | |
| Room 9 | Main | Bathroom | 2 Pc Bath | ||
| Room 10 | Second | Bathroom | 5 Pc Ensuite | ||
| Room 11 | Second | Bathroom | 4 Pc Bath | ||
| Room 12 | Basement | Bathroom | 4 Pc Bath |
| Washroom Type | No. of Pieces | Level |
| Washroom Type 1 | 2 | Main |
| Washroom Type 2 | 5 | Second |
| Washroom Type 3 | 4 | Second |
| Washroom Type 4 | 4 | Basement |
| Washroom Type 5 | 0 |
| Total Area: | 0.00 |
| Approximatly Age: | 6-15 |
| Property Type: | Detached |
| Style: | 2-Storey |
| Exterior: | Vinyl Siding, Brick |
| Garage Type: | Attached |
| (Parking/)Drive: | Front Yard |
| Drive Parking Spaces: | 2 |
| Park #1 | |
| Parking Type: | Front Yard |
| Park #2 | |
| Parking Type: | Front Yard |
| Park #3 | |
| Parking Type: | Inside Ent |
| Pool: | None |
| Approximatly Age: | 6-15 |
| CAC Included: | N |
| Water Included: | N |
| Cabel TV Included: | N |
| Common Elements Included: | N |
| Heat Included: | N |
| Parking Included: | N |
| Condo Tax Included: | N |
| Building Insurance Included: | N |
| Fireplace/Stove: | Y |
| Heat Type: | Forced Air |
| Central Air Conditioning: | Central Air |
| Central Vac: | N |
| Laundry Level: | Syste |
| Ensuite Laundry: | F |
| Sewers: | Sewer |
$
%
Years
This calculator is for demonstration purposes only. Always consult a professional
financial advisor before making personal financial decisions.
| Although the information displayed is believed to be accurate, no warranties or representations are made of any kind. |
| ROYAL LEPAGE TRILAND REALTY |
|
|

Milad Akrami
Sales Representative
Dir:
647-678-7799
Bus:
647-678-7799
| Book Showing | Email a Friend |
Jump To:
At a Glance:
| Type: | Freehold - Detached |
| Area: | Middlesex |
| Municipality: | Middlesex Centre |
| Neighbourhood: | Kilworth |
| Style: | 2-Storey |
| Approximate Age: | 6-15 |
| Tax: | $5,042 |
| Beds: | 3+1 |
| Baths: | 4 |
| Fireplace: | Y |
| Pool: | None |
Locatin Map:
Payment Calculator:

