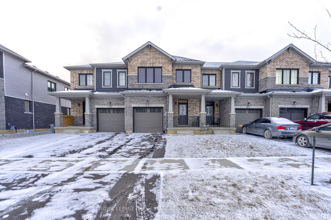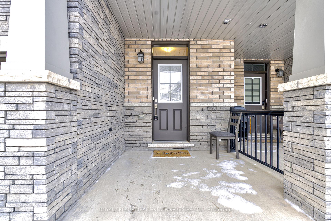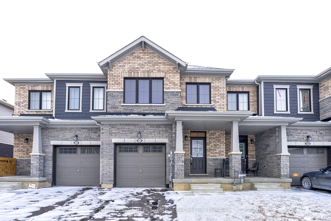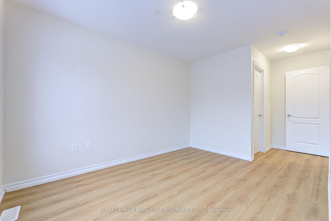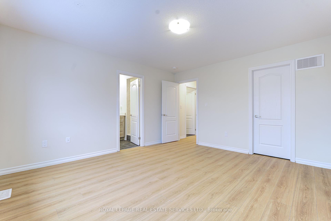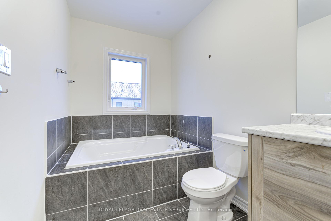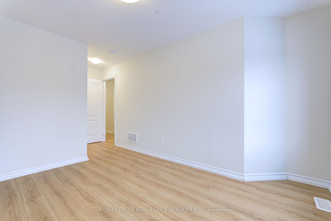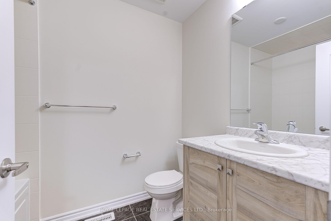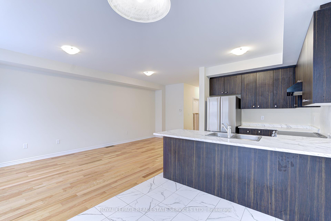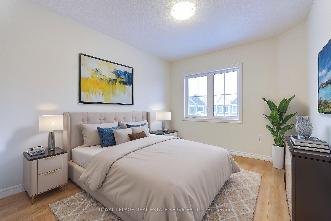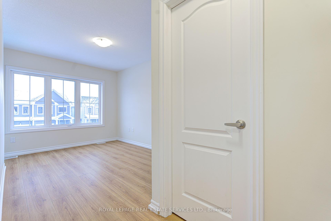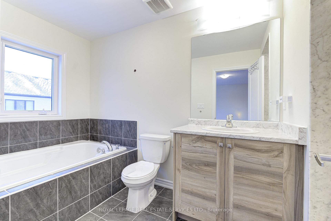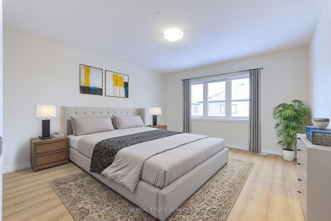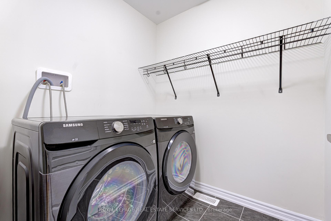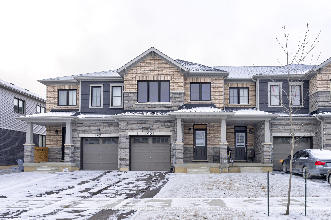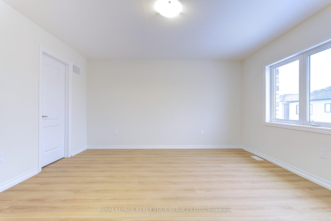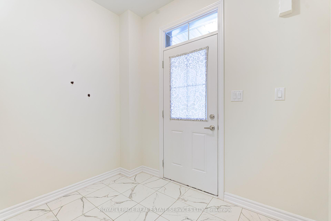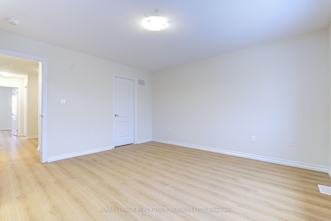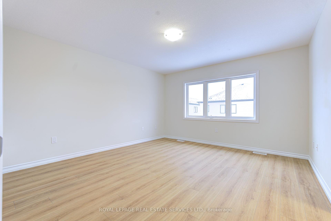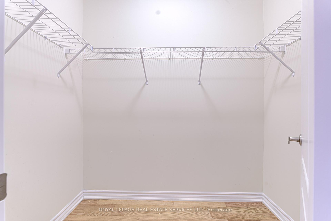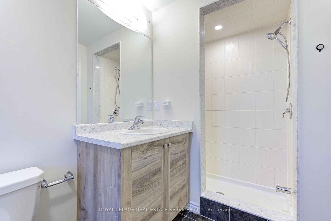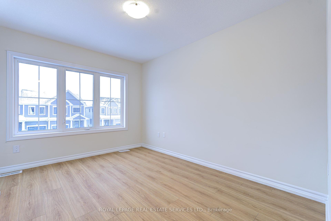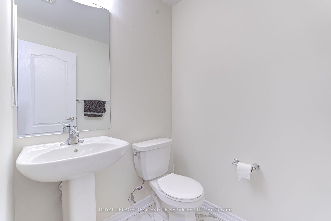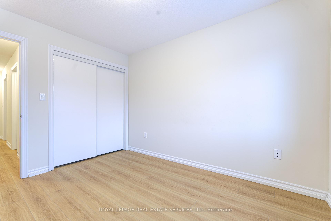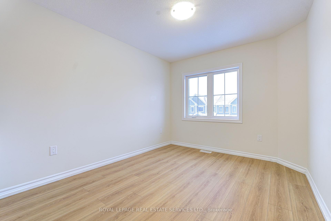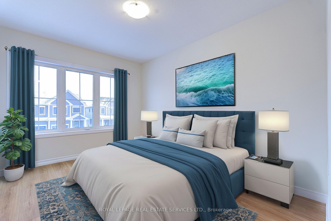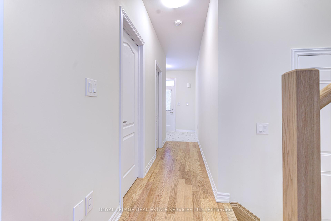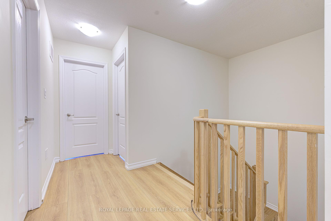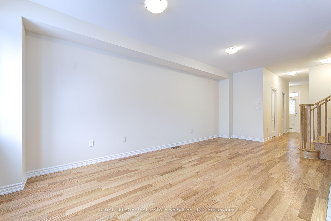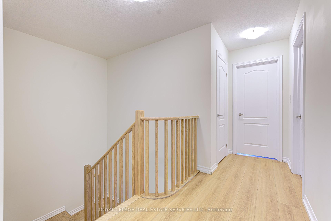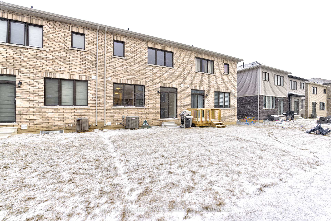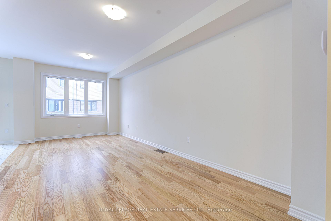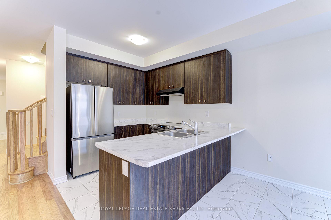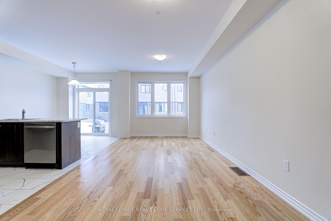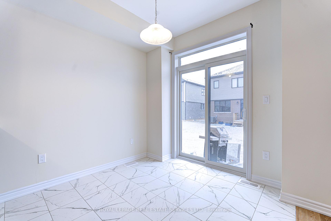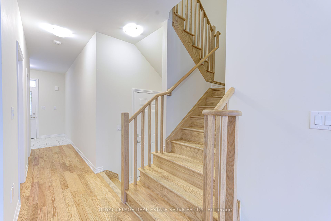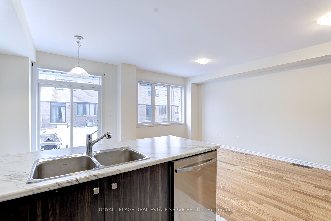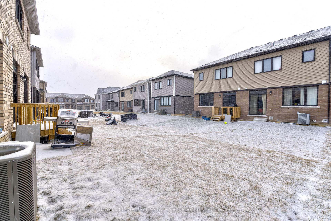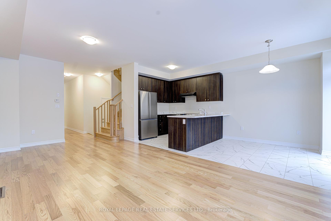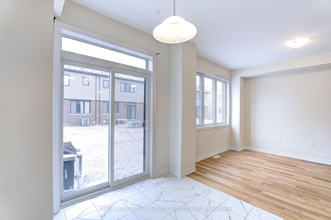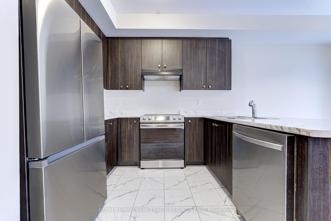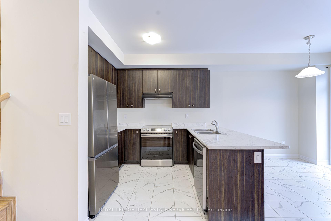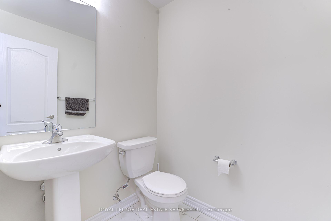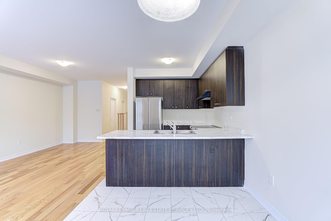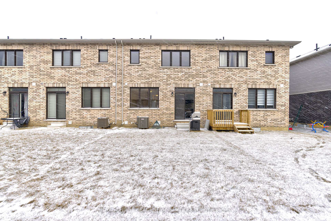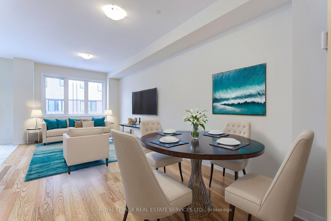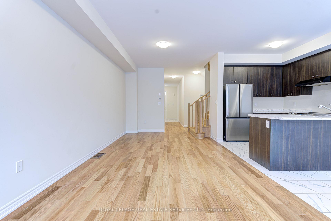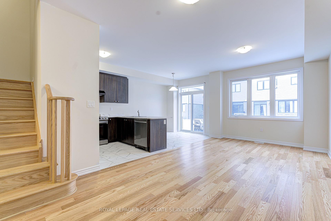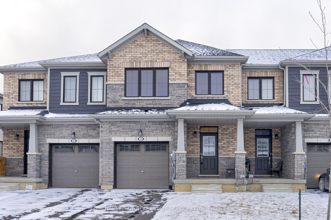$629,600
Available - For Sale
Listing ID: X12034001
51 Ever Sweet Way , Thorold, L2V 0K9, Niagara
| One year NEW Freehold 3 Bedroom, 3 Bathroom Townhouse in Brand New Community (Rolling Meadow) in Thorold, located in the heart of the Niagara Region at Davis Rd & Lundy's Lane. Enjoy high Ceilings on main level and spacious basement ready to make it your own. Stained oak staircase, carpet free environment with hardwood flooring on main level, new luxury vinyl flooring on second floor, and a modern kitchen upgraded from builder with an eat-in area. Rough in EV Charger in the Garage. The master bedroom includes a walk-in closet and 4 pc ensuite. Conveniently situated less than 10 minutes from Brock University and Niagara College, and just 10 minutes Niagara's largest shopping destination, the Pen Centre. Some images virtually staged. A quick convenient drive to the QEW. |
| Price | $629,600 |
| Taxes: | $4486.00 |
| Assessment Year: | 2025 |
| Occupancy: | Vacant |
| Address: | 51 Ever Sweet Way , Thorold, L2V 0K9, Niagara |
| Directions/Cross Streets: | Ever Sweet Way / Vanilla Trail |
| Rooms: | 5 |
| Bedrooms: | 3 |
| Bedrooms +: | 0 |
| Family Room: | F |
| Basement: | Unfinished |
| Level/Floor | Room | Length(ft) | Width(ft) | Descriptions | |
| Room 1 | Main | Great Roo | 22.57 | 10.79 | Hardwood Floor, Combined w/Dining |
| Room 2 | Main | Breakfast | 8.79 | 9.97 | Ceramic Floor, Ceramic Backsplash |
| Room 3 | Main | Kitchen | 8.79 | 8.99 | Ceramic Floor, Stainless Steel Appl |
| Room 4 | Second | Primary B | 13.19 | 14.6 | Vinyl Floor, 4 Pc Bath, Walk-In Closet(s) |
| Room 5 | Second | Bedroom 2 | 9.02 | 12.6 | Vinyl Floor, Closet, Window |
| Room 6 | Second | Bedroom 3 | 9.81 | 11.97 | Vinyl Floor, Closet, Window |
| Room 7 | Second | Laundry | 4.26 | 4.26 | Ceramic Floor |
| Washroom Type | No. of Pieces | Level |
| Washroom Type 1 | 5 | Second |
| Washroom Type 2 | 3 | Second |
| Washroom Type 3 | 2 | Main |
| Washroom Type 4 | 0 | |
| Washroom Type 5 | 0 | |
| Washroom Type 6 | 5 | Second |
| Washroom Type 7 | 3 | Second |
| Washroom Type 8 | 2 | Main |
| Washroom Type 9 | 0 | |
| Washroom Type 10 | 0 | |
| Washroom Type 11 | 5 | Second |
| Washroom Type 12 | 3 | Second |
| Washroom Type 13 | 2 | Main |
| Washroom Type 14 | 0 | |
| Washroom Type 15 | 0 | |
| Washroom Type 16 | 5 | Second |
| Washroom Type 17 | 3 | Second |
| Washroom Type 18 | 2 | Main |
| Washroom Type 19 | 0 | |
| Washroom Type 20 | 0 |
| Total Area: | 0.00 |
| Property Type: | Att/Row/Townhouse |
| Style: | 2-Storey |
| Exterior: | Brick, Stone |
| Garage Type: | Built-In |
| (Parking/)Drive: | Available |
| Drive Parking Spaces: | 1 |
| Park #1 | |
| Parking Type: | Available |
| Park #2 | |
| Parking Type: | Available |
| Pool: | None |
| Approximatly Square Footage: | 1500-2000 |
| CAC Included: | N |
| Water Included: | N |
| Cabel TV Included: | N |
| Common Elements Included: | N |
| Heat Included: | N |
| Parking Included: | N |
| Condo Tax Included: | N |
| Building Insurance Included: | N |
| Fireplace/Stove: | N |
| Heat Type: | Forced Air |
| Central Air Conditioning: | Central Air |
| Central Vac: | N |
| Laundry Level: | Syste |
| Ensuite Laundry: | F |
| Elevator Lift: | False |
| Sewers: | Sewer |
| Utilities-Cable: | A |
| Utilities-Hydro: | Y |
$
%
Years
This calculator is for demonstration purposes only. Always consult a professional
financial advisor before making personal financial decisions.
| Although the information displayed is believed to be accurate, no warranties or representations are made of any kind. |
| ROYAL LEPAGE REAL ESTATE SERVICES LTD. |
|
|

Milad Akrami
Sales Representative
Dir:
647-678-7799
Bus:
647-678-7799
| Book Showing | Email a Friend |
Jump To:
At a Glance:
| Type: | Freehold - Att/Row/Townhouse |
| Area: | Niagara |
| Municipality: | Thorold |
| Neighbourhood: | 560 - Rolling Meadows |
| Style: | 2-Storey |
| Tax: | $4,486 |
| Beds: | 3 |
| Baths: | 3 |
| Fireplace: | N |
| Pool: | None |
Locatin Map:
Payment Calculator:

