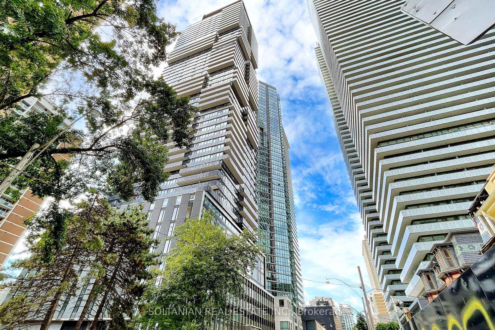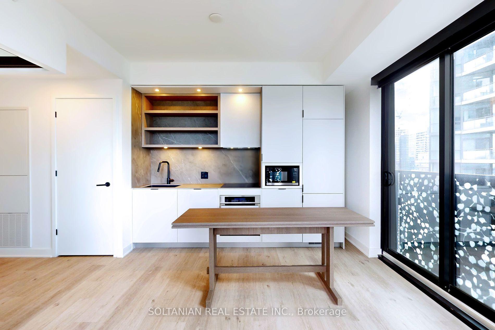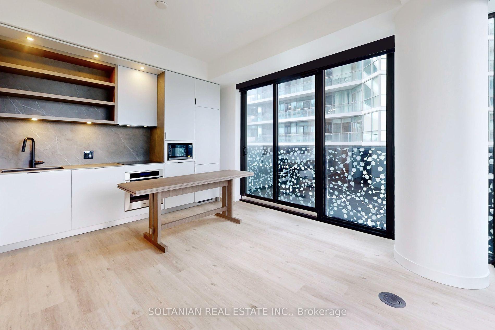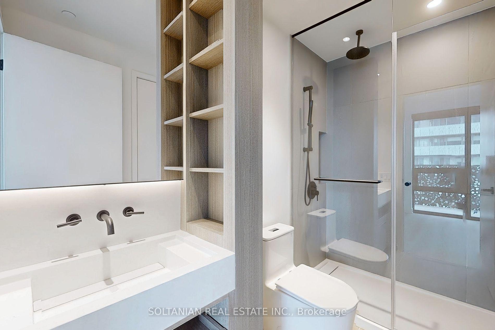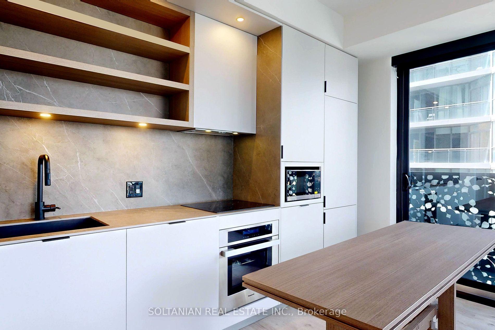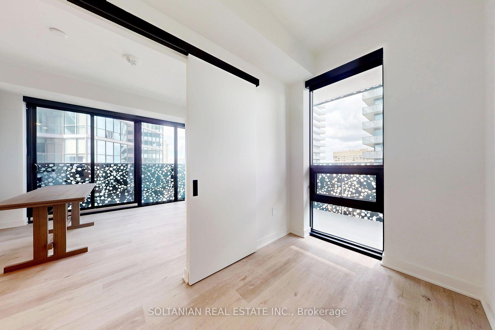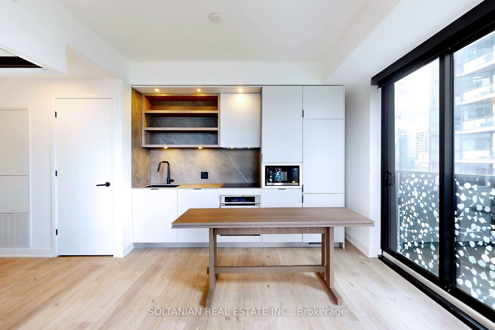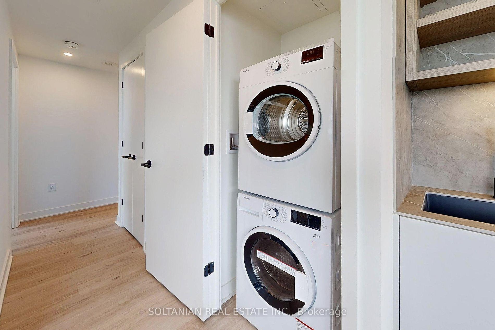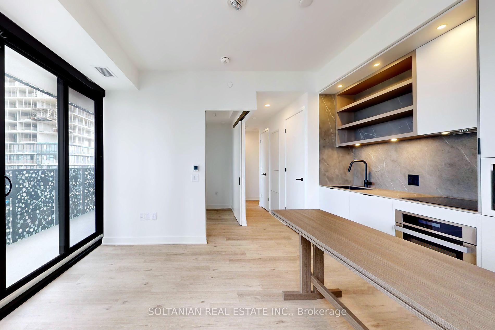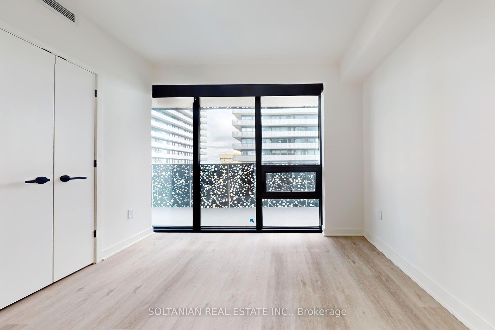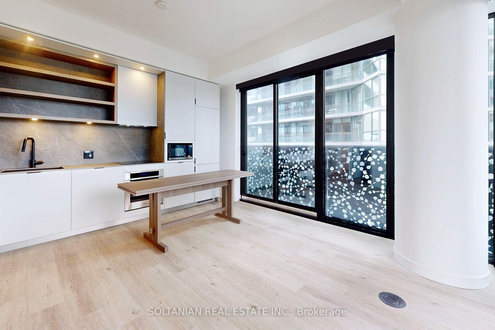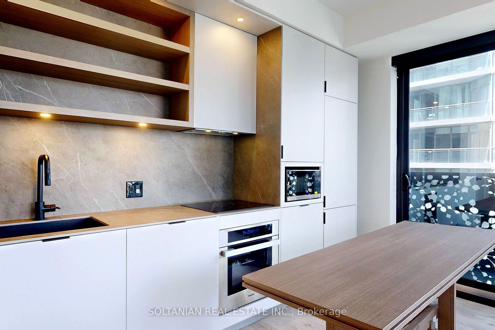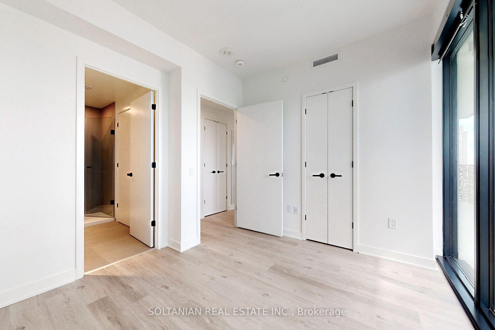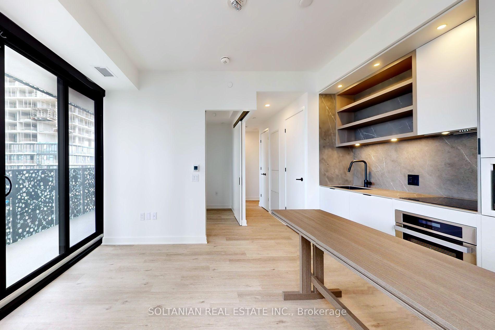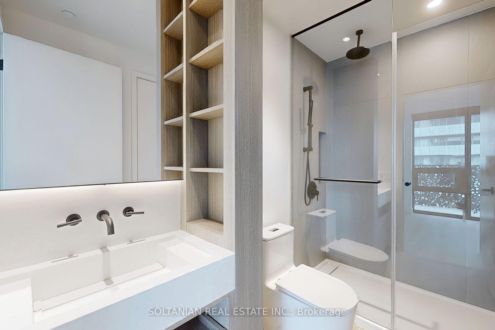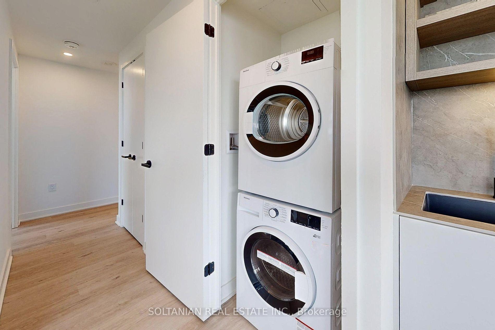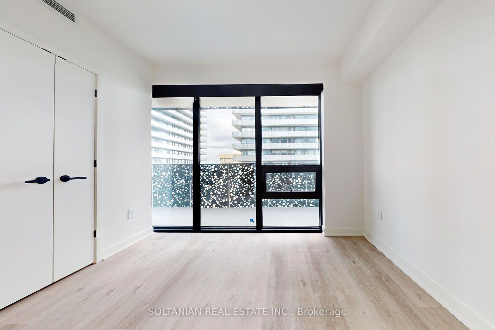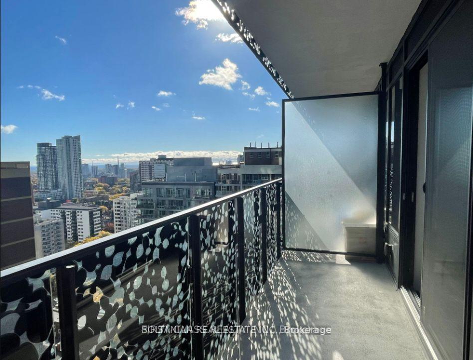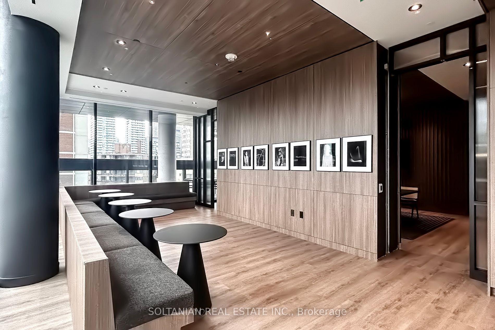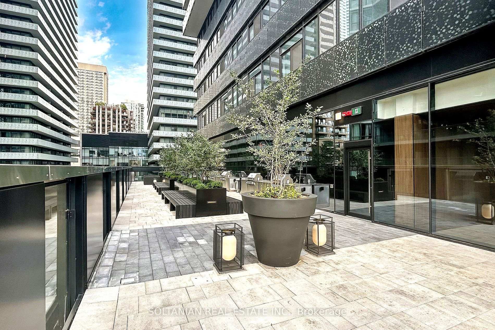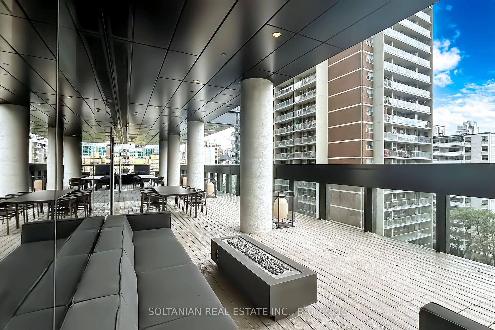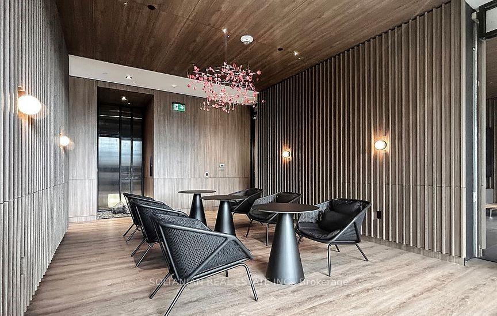$2,450
Available - For Rent
Listing ID: C11968192
55 Charles St East , Unit 3912, Toronto, M4Y 0J1, Ontario
| This stylish 1+den corner unit boasts breathtaking northwest sunset and treetop views from large balcony. The sleek, modern kitchen features integrated appliances, an induction cook-top, and a versatile movable dining table, complemented by trendy hardware. The spacious den, with a large window offering natural light, is ideal as a second bedroom or home office. A semi-ensuite bathroom adds a touch of luxury, while builtin closet organisers. Residents enjoy premium amenities, including a stunning lobby, 9th-floor fitness studio, co-working and party Rooms. an outdoor lounge with BBQs, and the exclusive top-floor C-Lounge with a caterers kitchen and terrace, offering panaromic skyline views. |
| Price | $2,450 |
| Payment Frequency: | Monthly |
| Payment Method: | Cheque |
| Rental Application Required: | Y |
| Deposit Required: | Y |
| Credit Check: | Y |
| Employment Letter | Y |
| Lease Agreement | Y |
| References Required: | Y |
| Buy Option | N |
| Occupancy by: | Vacant |
| Address: | 55 Charles St East , Unit 3912, Toronto, M4Y 0J1, Ontario |
| Province/State: | Ontario |
| Property Management | Melbourne Property Management |
| Condo Corporation No | TBD |
| Level | 39 |
| Unit No | 12 |
| Directions/Cross Streets: | Yonge & Bloor |
| Rooms: | 3 |
| Bedrooms: | 1 |
| Bedrooms +: | 1 |
| Kitchens: | 1 |
| Family Room: | Y |
| Basement: | None |
| Furnished: | N |
| Approximatly Age: | New |
| Property Type: | Condo Apt |
| Style: | Apartment |
| Exterior: | Other |
| Garage Type: | None |
| Garage(/Parking)Space: | 0.00 |
| (Parking/)Drive: | None |
| Drive Parking Spaces: | 0 |
| Park #1 | |
| Parking Type: | None |
| Exposure: | Nw |
| Balcony: | Open |
| Locker: | Owned |
| Pet Permited: | Restrict |
| Retirement Home: | N |
| Approximatly Age: | New |
| Approximatly Square Footage: | 500-599 |
| Building Amenities: | Concierge, Games Room, Guest Suites, Gym, Party/Meeting Room, Recreation Room |
| Property Features: | Arts Centre, Hospital, Library, Park, Public Transit, School |
| Common Elements Included: | Y |
| Building Insurance Included: | Y |
| Fireplace/Stove: | N |
| Heat Source: | Gas |
| Heat Type: | Forced Air |
| Central Air Conditioning: | Central Air |
| Central Vac: | N |
| Elevator Lift: | Y |
| Although the information displayed is believed to be accurate, no warranties or representations are made of any kind. |
| SOLTANIAN REAL ESTATE INC. |
|
|

Milad Akrami
Sales Representative
Dir:
647-678-7799
Bus:
647-678-7799
| Book Showing | Email a Friend |
Jump To:
At a Glance:
| Type: | Condo - Condo Apt |
| Area: | Toronto |
| Municipality: | Toronto |
| Neighbourhood: | Church-Yonge Corridor |
| Style: | Apartment |
| Approximate Age: | New |
| Beds: | 1+1 |
| Baths: | 1 |
| Fireplace: | N |
Locatin Map:

