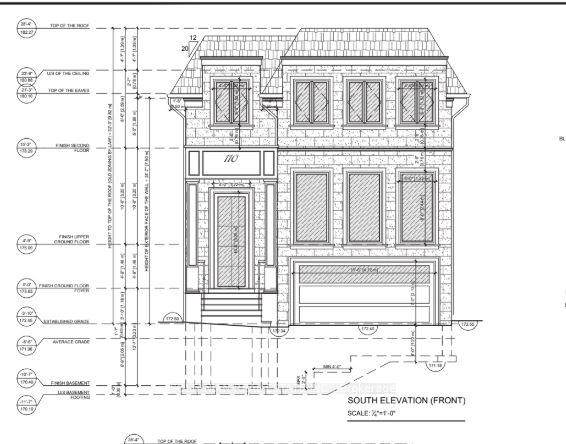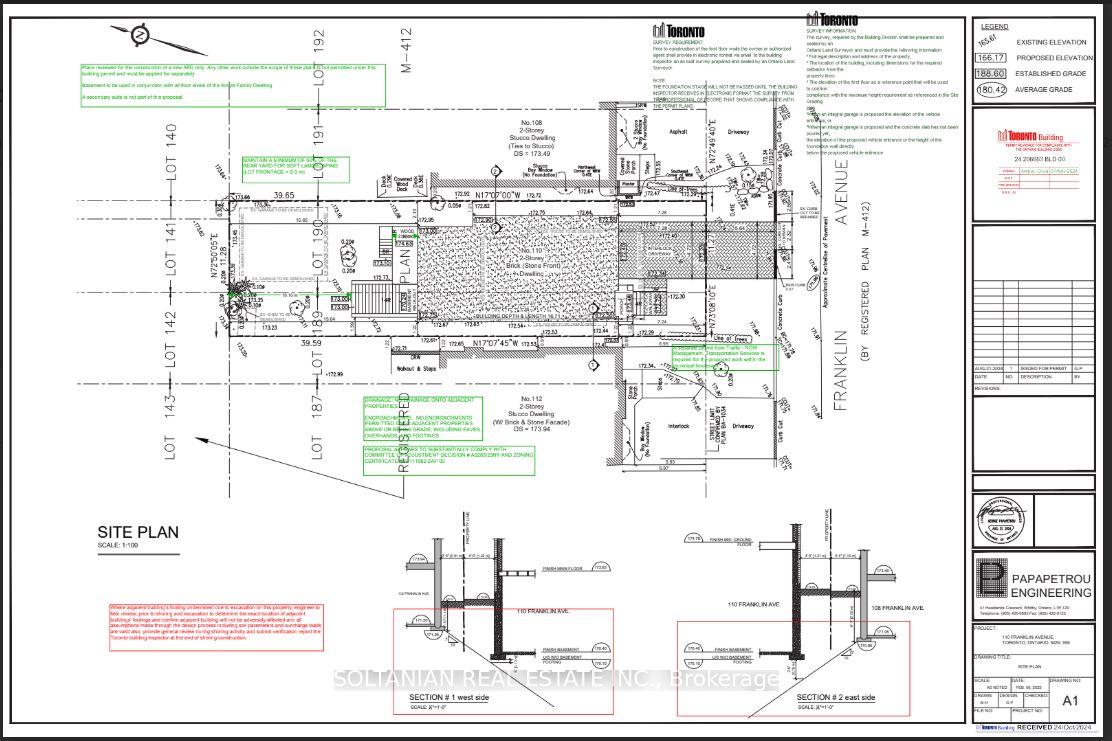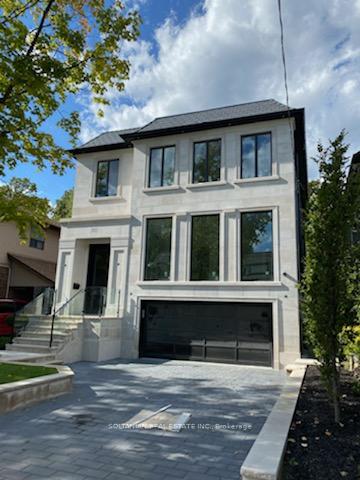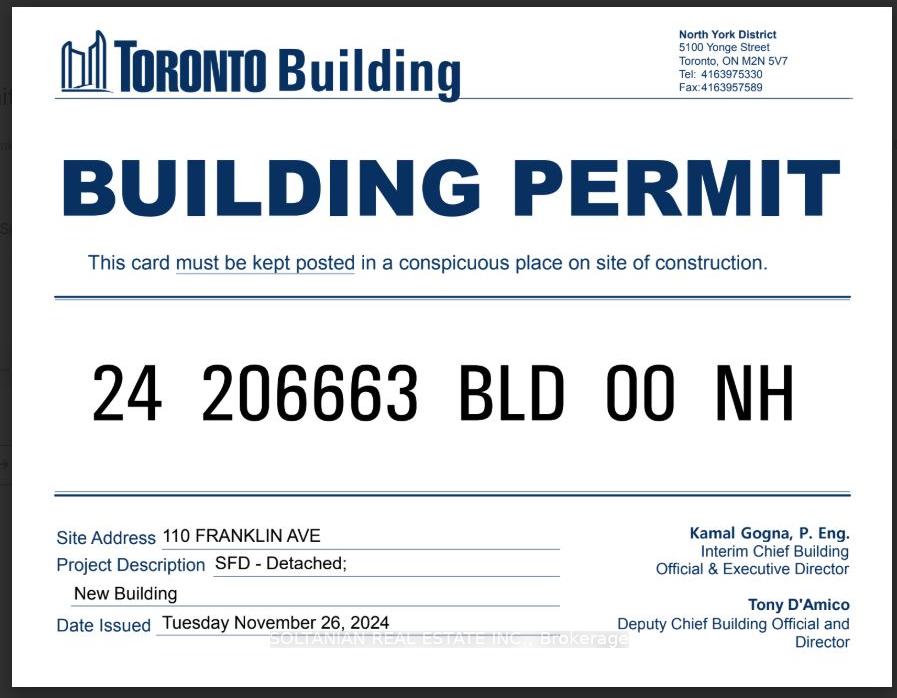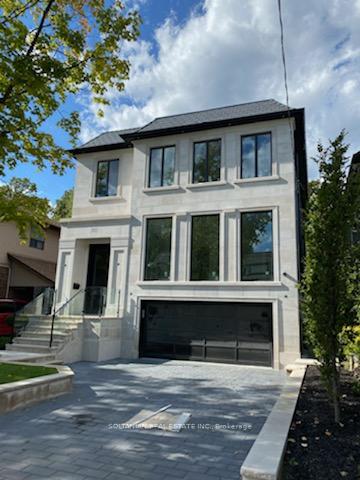$1,199,000
Available - For Sale
Listing ID: C11967529
110 Franklin Ave , Toronto, M2N 1B9, Ontario
| Attention Builders & Investors! Prime Willowdale Opportunity**Permit Ready **Nestled in the heart of prestigious Willowdale , this exceptional property offers an incredible opportunity to build your dream home immediately! The approved permit allows for a stunning residence with 3,090 sq. ft. GFA, featuring soaring ceilings: an impressive 13'6" in the basement. 10'6" on the main floor, 9'6" on the second floor. Designed to accommodate 4+1 bedrooms, a main floor home office, bi-level layout, E-L-E-V-A-T-O-R and a two-car garage, this home is tailored for luxury living. The entertainers kitchen is thoughtfully planned for seamless functionality and style. Located in a highly sought-after neighborhood, this property is surrounded by top-ranked schools, upscale restaurants, parks, and transit, offering convenience and an unparalleled lifestyle. Steps to ravine trails. Whether you choose to build, rent, move in, or renovate, this is an exceptional investment in one of Torontos most desirable communities. For detailed information on lot coverage, height allowances, please contact the Committee of Adjustments. Dont miss this rare opportunity to build your dream home today! *property sold as is* |
| Price | $1,199,000 |
| Taxes: | $7310.25 |
| DOM | 11 |
| Occupancy by: | Owner |
| Address: | 110 Franklin Ave , Toronto, M2N 1B9, Ontario |
| Lot Size: | 37.00 x 130.00 (Feet) |
| Directions/Cross Streets: | Yonge/Sheppard |
| Rooms: | 8 |
| Bedrooms: | 3 |
| Bedrooms +: | |
| Kitchens: | 1 |
| Family Room: | Y |
| Basement: | Full |
| Property Type: | Detached |
| Style: | 2-Storey |
| Exterior: | Brick |
| Garage Type: | Detached |
| (Parking/)Drive: | Private |
| Drive Parking Spaces: | 2 |
| Pool: | None |
| Fireplace/Stove: | Y |
| Heat Source: | Gas |
| Heat Type: | Forced Air |
| Central Air Conditioning: | Central Air |
| Central Vac: | N |
| Sewers: | Sewers |
| Water: | Municipal |
$
%
Years
This calculator is for demonstration purposes only. Always consult a professional
financial advisor before making personal financial decisions.
| Although the information displayed is believed to be accurate, no warranties or representations are made of any kind. |
| SOLTANIAN REAL ESTATE INC. |
|
|

Milad Akrami
Sales Representative
Dir:
647-678-7799
Bus:
647-678-7799
| Book Showing | Email a Friend |
Jump To:
At a Glance:
| Type: | Freehold - Detached |
| Area: | Toronto |
| Municipality: | Toronto |
| Neighbourhood: | Lansing-Westgate |
| Style: | 2-Storey |
| Lot Size: | 37.00 x 130.00(Feet) |
| Tax: | $7,310.25 |
| Beds: | 3 |
| Baths: | 2 |
| Fireplace: | Y |
| Pool: | None |
Locatin Map:
Payment Calculator:

