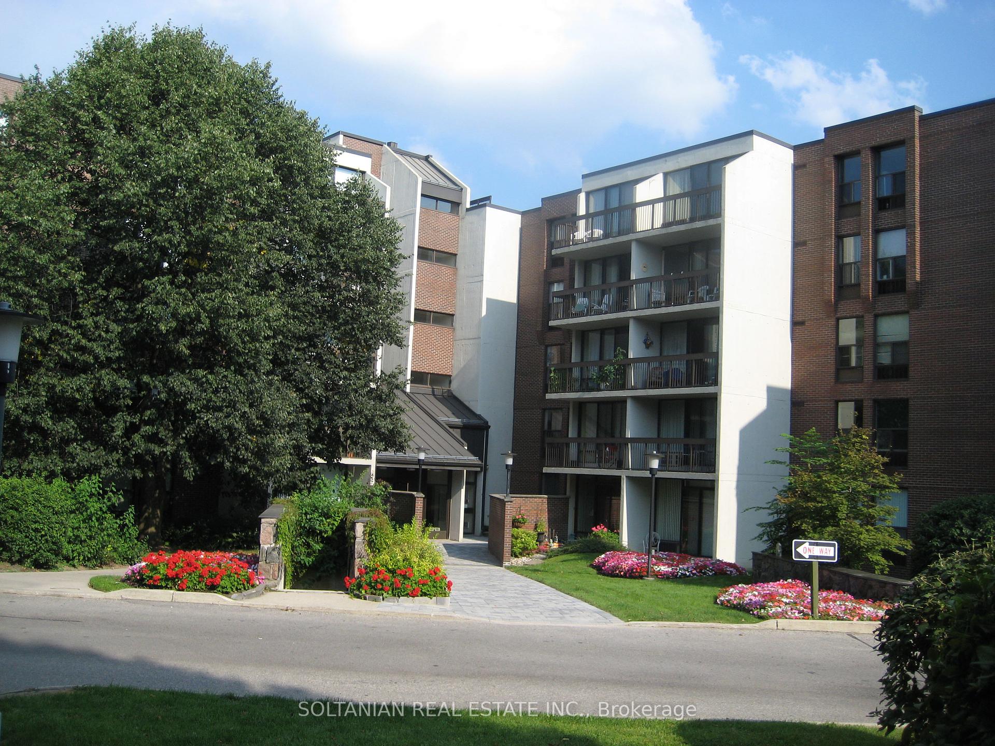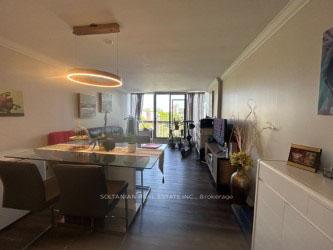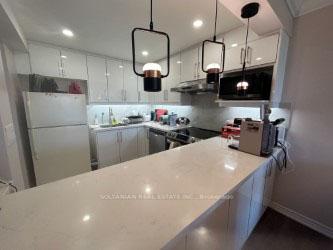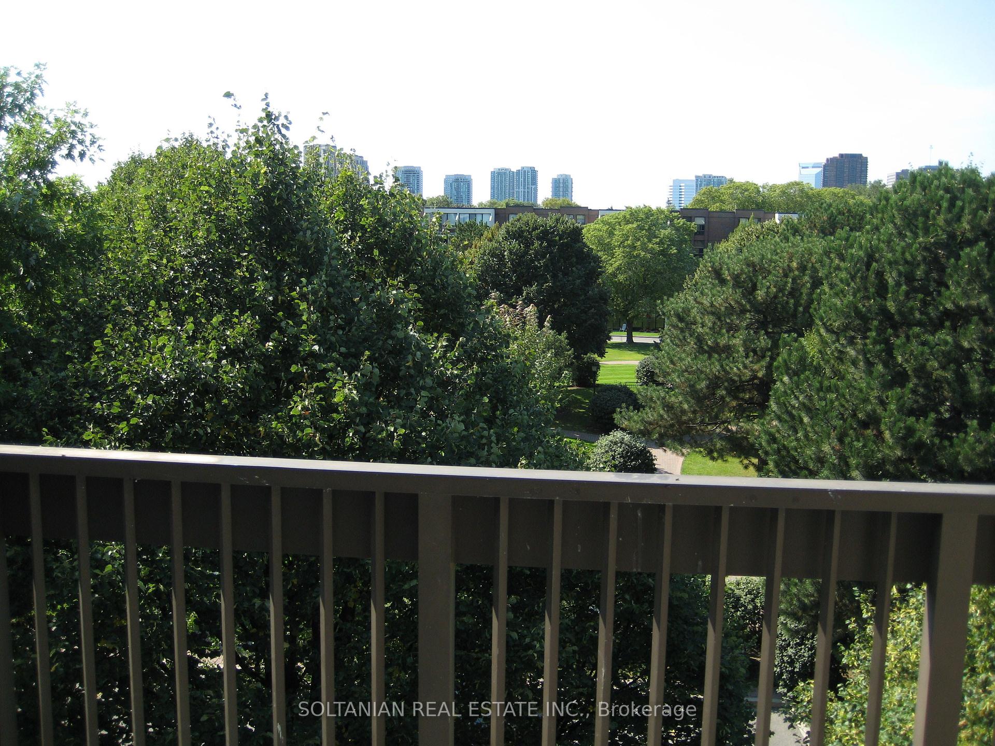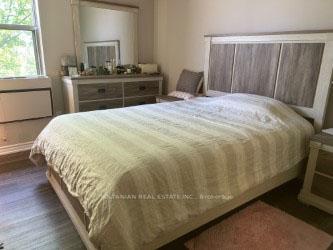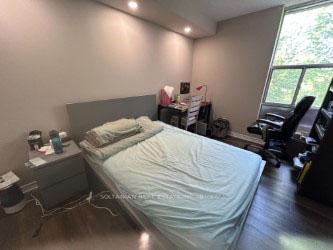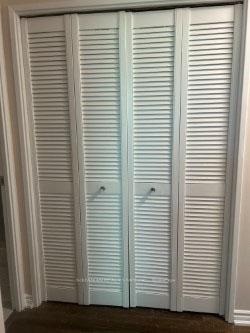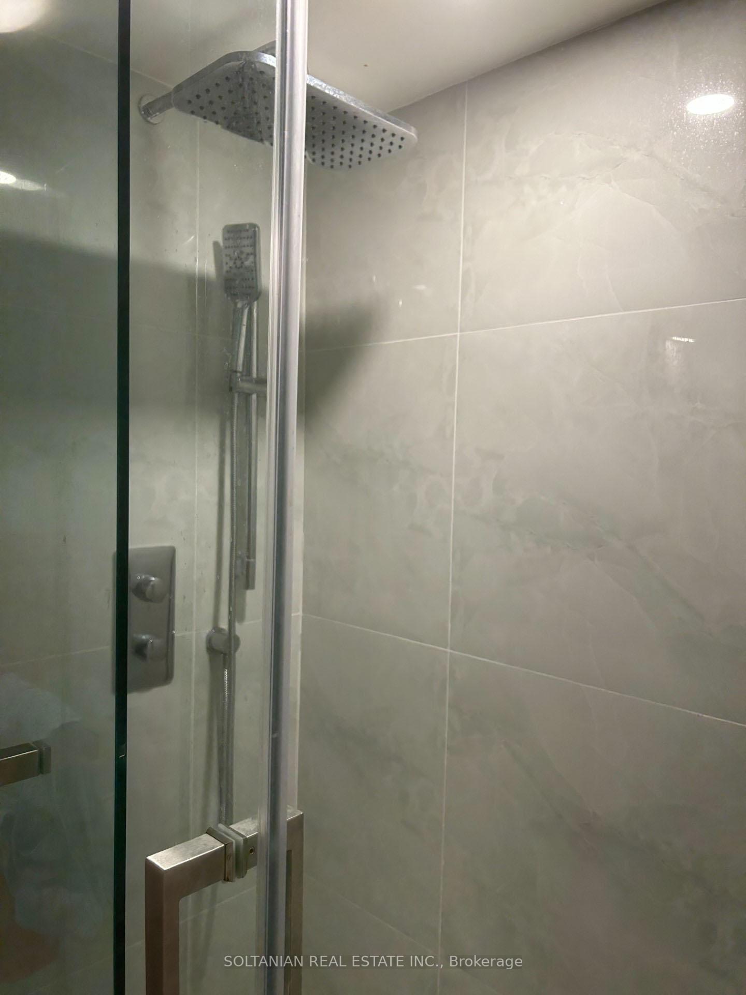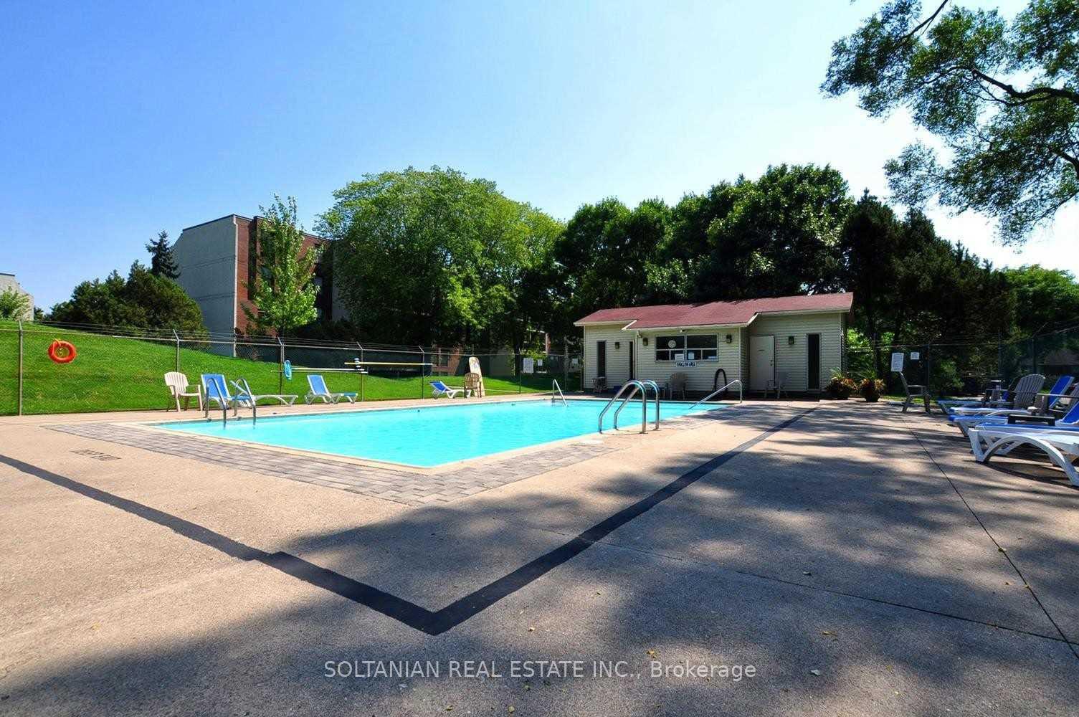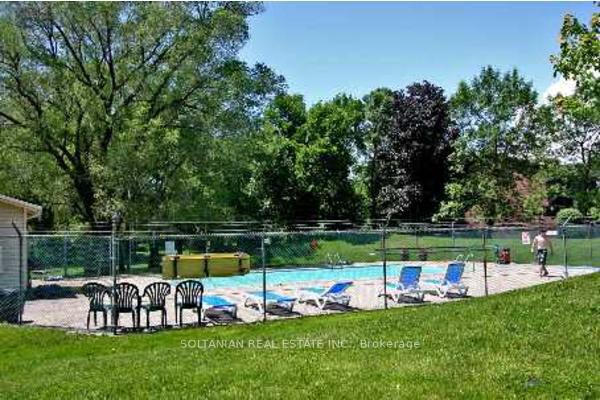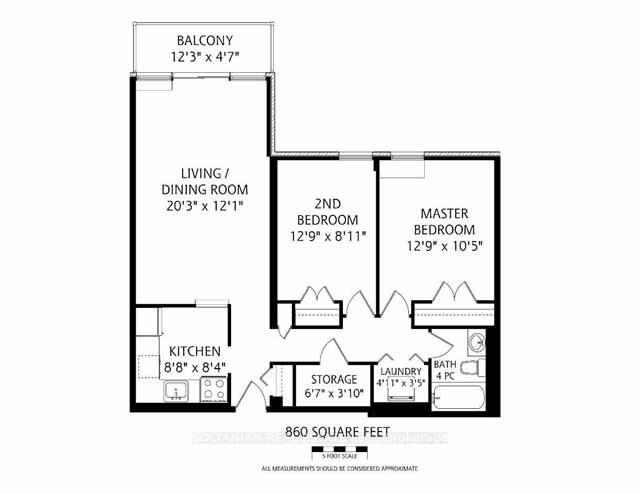$2,895
Available - For Rent
Listing ID: C11963149
20 Fashion Rose Way , Unit 506, Toronto, M2N 6B4, Ontario
| 2 Bedroom condo Nestled In a Beautiful & Tranquil Park-Like Setting. Hidden Gem In Prestigious Bayview Village Spacious & Bright, (Just Under 900 sqft) Renovated Kit, Updated Bath, Walkout To Balcony Off Living Room. Landscaped Grounds & Parks, Bayview Village Shops, Restaurants, Banks, Ymca. Top Schools: Hollywood / St. Garbriel Cs / Bayview Ms / Earl Haig Ss. Very Quiet! |
| Price | $2,895 |
| Payment Frequency: | Monthly |
| Payment Method: | Cheque |
| Rental Application Required: | Y |
| Deposit Required: | Y |
| Credit Check: | Y |
| Employment Letter | Y |
| Occupancy by: | Vacant |
| Address: | 20 Fashion Rose Way , Unit 506, Toronto, M2N 6B4, Ontario |
| Province/State: | Ontario |
| Property Management | Wilson Blanchard |
| Condo Corporation No | YCC |
| Level | 5 |
| Unit No | 06 |
| Directions/Cross Streets: | Bayview Ave + Sheppard Ave |
| Rooms: | 5 |
| Bedrooms: | 2 |
| Bedrooms +: | |
| Kitchens: | 1 |
| Family Room: | N |
| Basement: | None |
| Furnished: | N |
| Level/Floor | Room | Length(ft) | Width(ft) | Descriptions | |
| Room 1 | Main | Living | 20.3 | 12.1 | Combined W/Dining, W/O To Balcony |
| Room 2 | Main | Dining | 20.3 | 12.1 | Combined W/Living, Laminate, Pass Through |
| Room 3 | Main | Kitchen | 8.79 | 8.4 | Renovated, Tile Floor, Galley Kitchen |
| Room 4 | Main | Prim Bdrm | 12.89 | 10.5 | Laminate, Double Closet, Window |
| Room 5 | Main | 2nd Br | 12.89 | 11.38 | Laminate, Double Closet, Window |
| Room 6 | Main | Bathroom | 9.84 | 4.99 | Ceramic Floor, Updated, 4 Pc Bath |
| Room 7 | Main | Laundry | 4.1 | 3.51 | Tile Floor |
| Room 8 | Main | Locker | 6.69 | 3.12 | Large Closet, Separate Rm |
| Room 9 | Main | Other | 12.3 | 4.76 | Balcony, East View |
| Washroom Type | No. of Pieces | Level |
| Washroom Type 1 | 4 | Main |
| Approximatly Age: | 31-50 |
| Property Type: | Condo Apt |
| Style: | Apartment |
| Exterior: | Brick |
| Garage Type: | Underground |
| Garage(/Parking)Space: | 1.00 |
| (Parking/)Drive: | Mutual |
| Drive Parking Spaces: | 0 |
| Park #1 | |
| Parking Spot: | 210 |
| Parking Type: | Exclusive |
| Exposure: | E |
| Balcony: | Open |
| Locker: | Ensuite |
| Pet Permited: | N |
| Retirement Home: | N |
| Approximatly Age: | 31-50 |
| Approximatly Square Footage: | 800-899 |
| Building Amenities: | Bike Storage, Outdoor Pool, Visitor Parking |
| Property Features: | Hospital, Library, Park, Place Of Worship, School |
| All Inclusive: | Y |
| Fireplace/Stove: | N |
| Heat Source: | Electric |
| Heat Type: | Forced Air |
| Central Air Conditioning: | Wall Unit |
| Central Vac: | N |
| Laundry Level: | Main |
| Ensuite Laundry: | Y |
| Elevator Lift: | Y |
| Although the information displayed is believed to be accurate, no warranties or representations are made of any kind. |
| SOLTANIAN REAL ESTATE INC. |
|
|

Milad Akrami
Sales Representative
Dir:
647-678-7799
Bus:
647-678-7799
| Book Showing | Email a Friend |
Jump To:
At a Glance:
| Type: | Condo - Condo Apt |
| Area: | Toronto |
| Municipality: | Toronto |
| Neighbourhood: | Willowdale East |
| Style: | Apartment |
| Approximate Age: | 31-50 |
| Beds: | 2 |
| Baths: | 1 |
| Garage: | 1 |
| Fireplace: | N |
Locatin Map:

