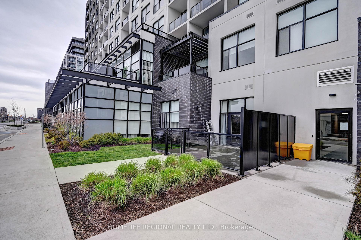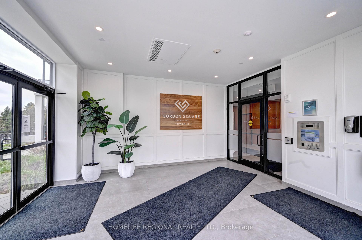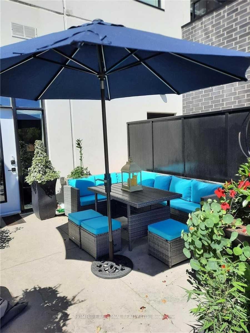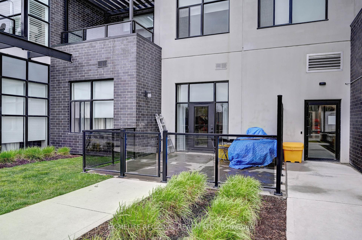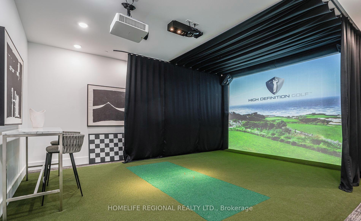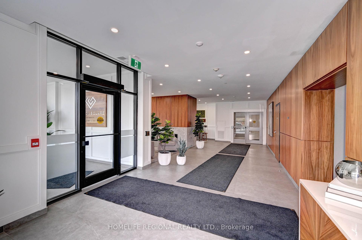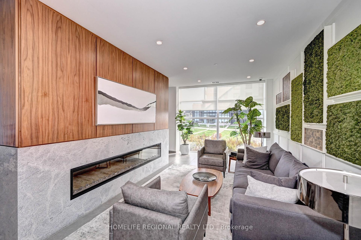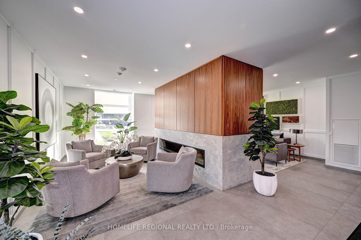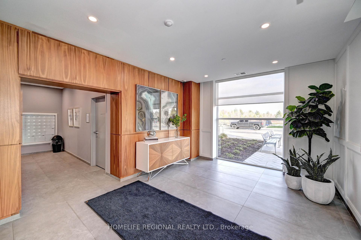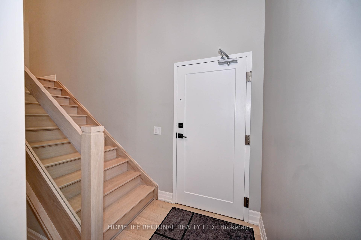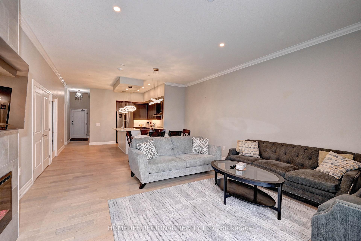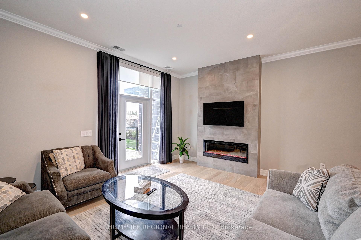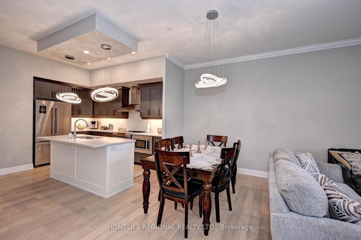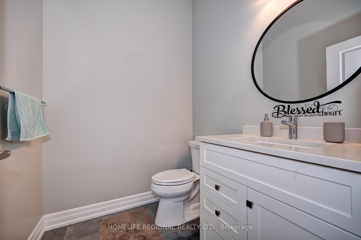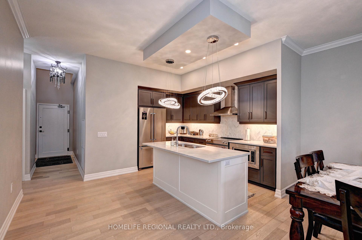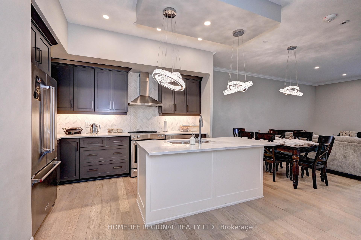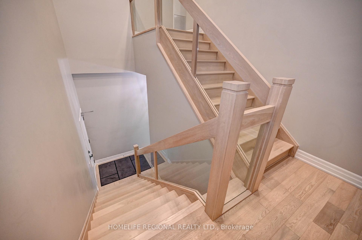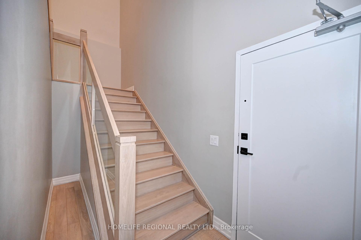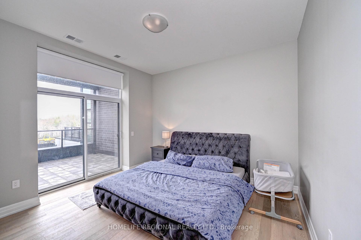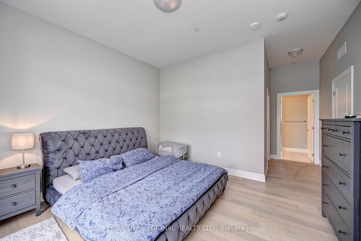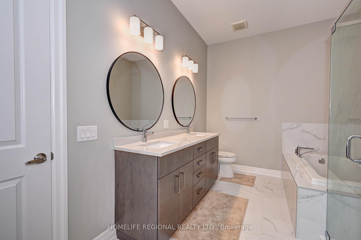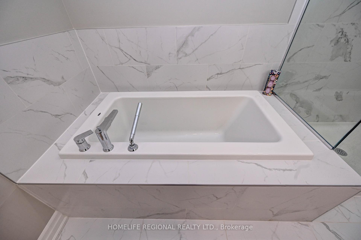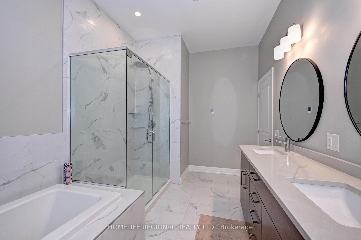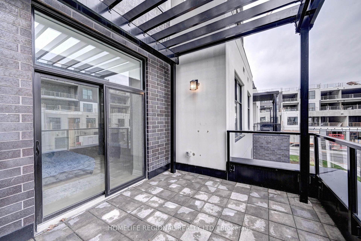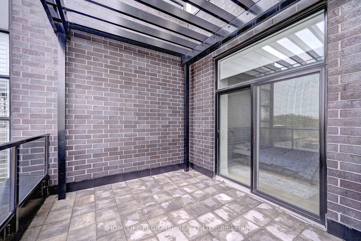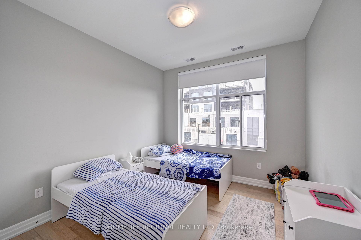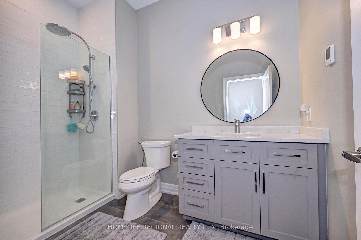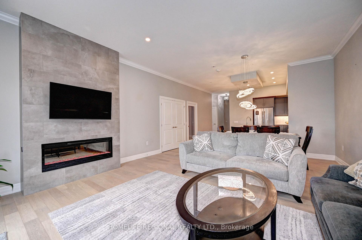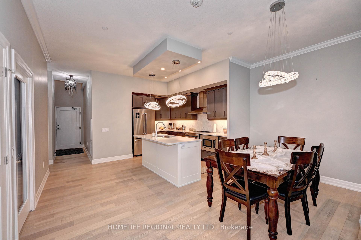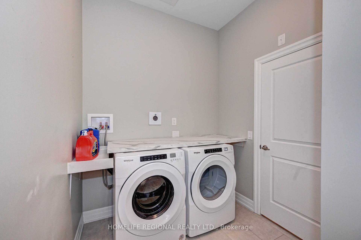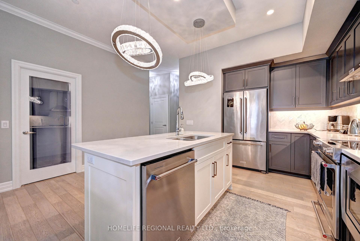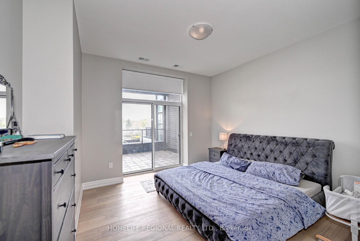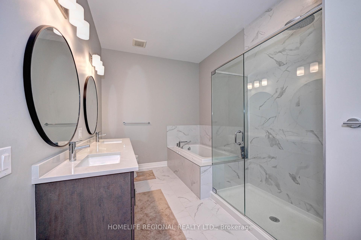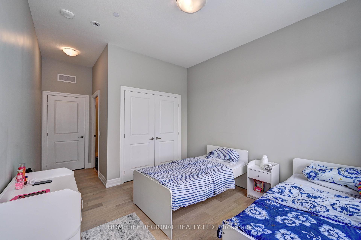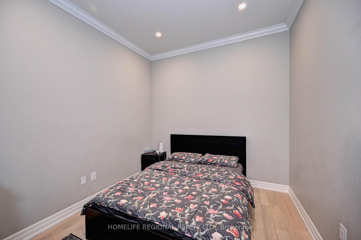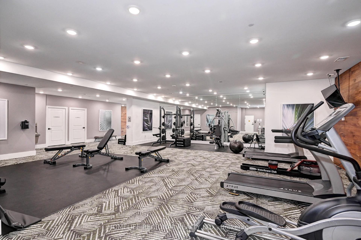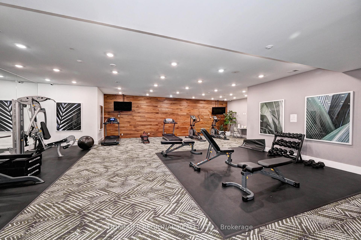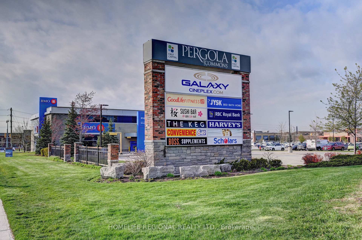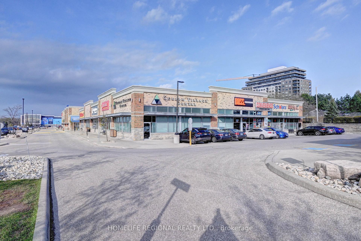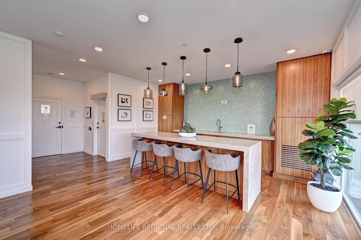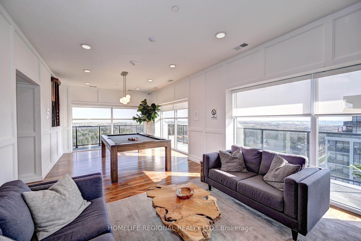$979,900
Available - For Sale
Listing ID: X9399888
1880 Gordon St South , Unit 114, Guelph, N1L 0P5, Ontario
| Amazing opportunity at this price, seller is retiring! AAA tenants will stay or leave. Spectacular, large and rare townhome condo at Gordon Square Tower 2. This sun-filled unit boasts approximately 2095 square feet, two levels, 2+1 bedrooms, 3 baths all with heated floors! Primary bedroom features a massive walk-in closet of 9'6" by 6'4" inches. Office is currently used as a 3rd bedroom. Soaring ceilings, almost 10ft high on both floors! Features, ensuite spacious locker and laundry room, two owned parking spaces underground. Fantastic quality furnishings, fixtures, layout and features. Great location, amenities, shops, restaurants etc. You also have your own separate entrance to walk right into and out of your unit from the front terrace! |
| Extras: Party room is on the 13th floor. Guest suite, golf simulator room and gym are on the main floor. Plus more. |
| Price | $979,900 |
| Taxes: | $1644.00 |
| Maintenance Fee: | 897.94 |
| Address: | 1880 Gordon St South , Unit 114, Guelph, N1L 0P5, Ontario |
| Province/State: | Ontario |
| Condo Corporation No | WSCC |
| Level | 1 |
| Unit No | 13 |
| Directions/Cross Streets: | Gordon St and Clair Rd |
| Rooms: | 8 |
| Bedrooms: | 2 |
| Bedrooms +: | 1 |
| Kitchens: | 1 |
| Family Room: | N |
| Basement: | None |
| Property Type: | Condo Townhouse |
| Style: | 2-Storey |
| Exterior: | Brick, Concrete |
| Garage Type: | Underground |
| Garage(/Parking)Space: | 2.00 |
| Drive Parking Spaces: | 0 |
| Park #1 | |
| Parking Spot: | 29 |
| Parking Type: | Owned |
| Legal Description: | B |
| Park #2 | |
| Parking Spot: | 30 |
| Parking Type: | Owned |
| Legal Description: | B |
| Exposure: | S |
| Balcony: | Open |
| Locker: | Ensuite |
| Pet Permited: | Restrict |
| Retirement Home: | N |
| Approximatly Square Footage: | 2000-2249 |
| Building Amenities: | Bbqs Allowed, Exercise Room, Guest Suites, Gym, Party/Meeting Room, Visitor Parking |
| Property Features: | Park, Place Of Worship, Public Transit, Rec Centre, School |
| Maintenance: | 897.94 |
| CAC Included: | Y |
| Water Included: | Y |
| Common Elements Included: | Y |
| Heat Included: | Y |
| Parking Included: | Y |
| Building Insurance Included: | Y |
| Fireplace/Stove: | Y |
| Heat Source: | Gas |
| Heat Type: | Forced Air |
| Central Air Conditioning: | Central Air |
| Central Vac: | N |
| Laundry Level: | Upper |
| Ensuite Laundry: | Y |
$
%
Years
This calculator is for demonstration purposes only. Always consult a professional
financial advisor before making personal financial decisions.
| Although the information displayed is believed to be accurate, no warranties or representations are made of any kind. |
| HOMELIFE REGIONAL REALTY LTD. |
|
|

Milad Akrami
Sales Representative
Dir:
647-678-7799
Bus:
647-678-7799
| Virtual Tour | Book Showing | Email a Friend |
Jump To:
At a Glance:
| Type: | Condo - Condo Townhouse |
| Area: | Wellington |
| Municipality: | Guelph |
| Neighbourhood: | Guelph South |
| Style: | 2-Storey |
| Tax: | $1,644 |
| Maintenance Fee: | $897.94 |
| Beds: | 2+1 |
| Baths: | 3 |
| Garage: | 2 |
| Fireplace: | Y |
Locatin Map:
Payment Calculator:

