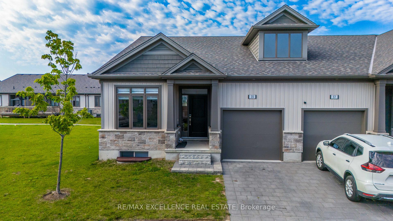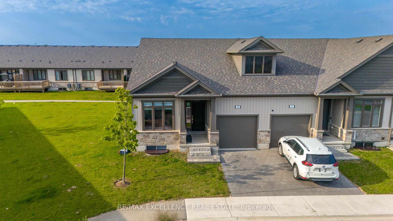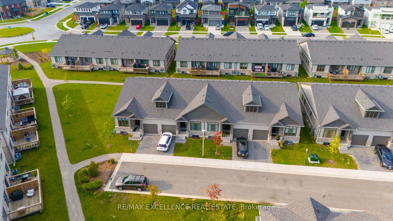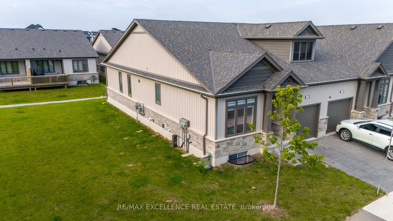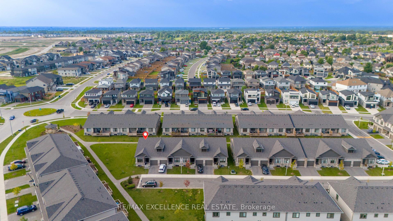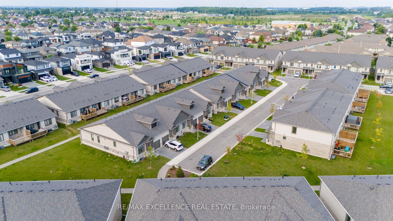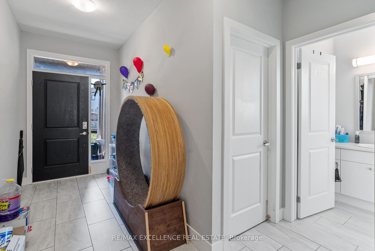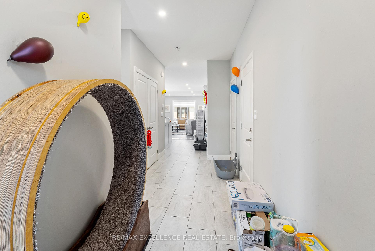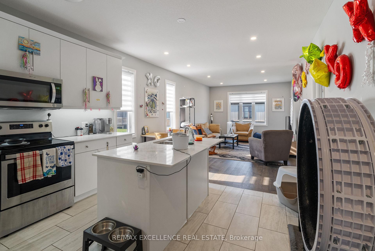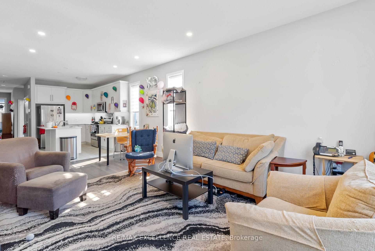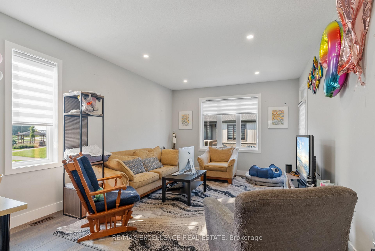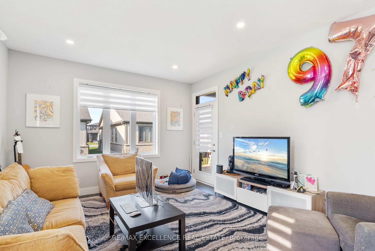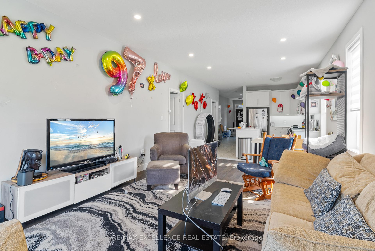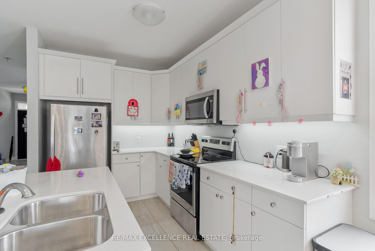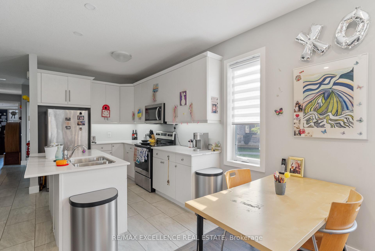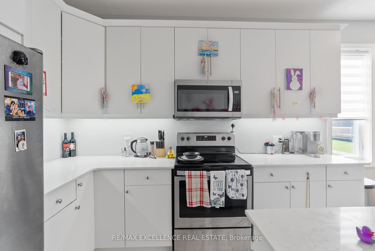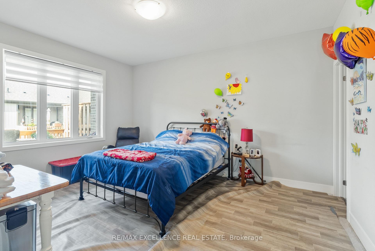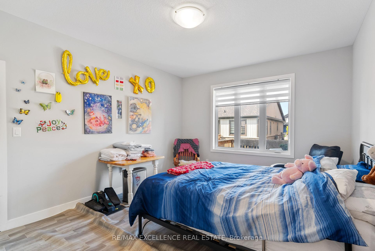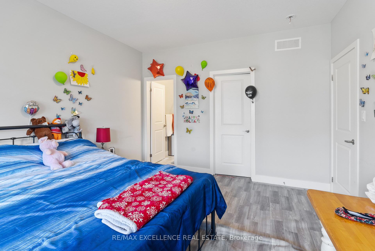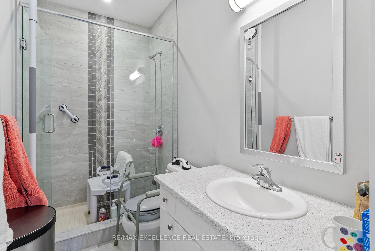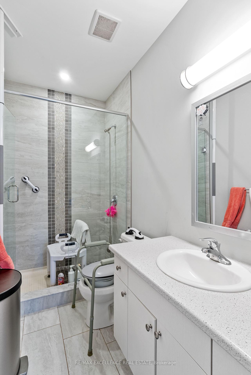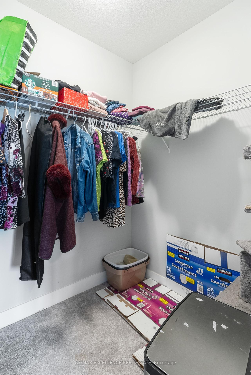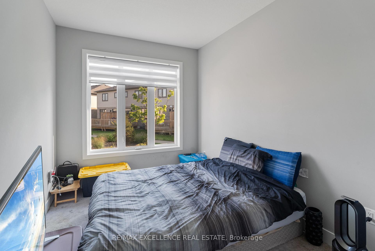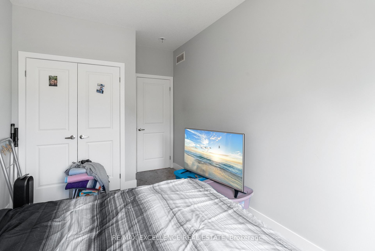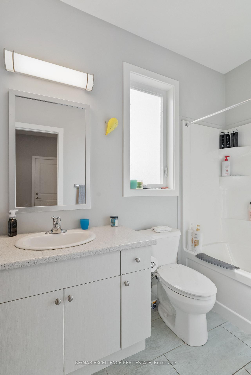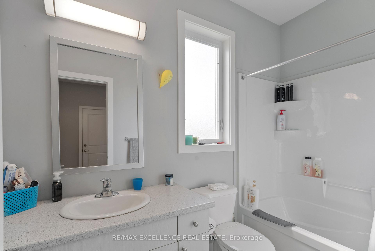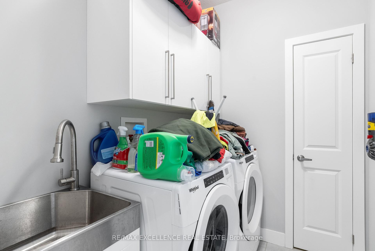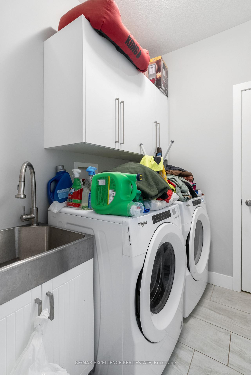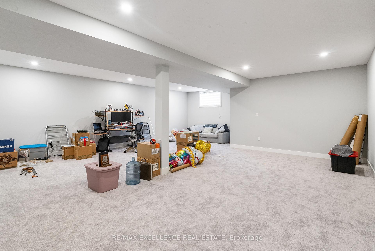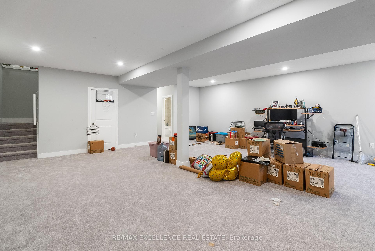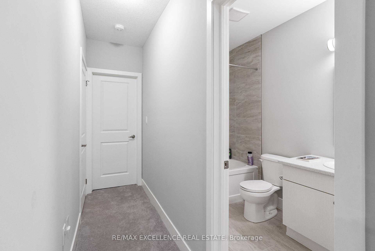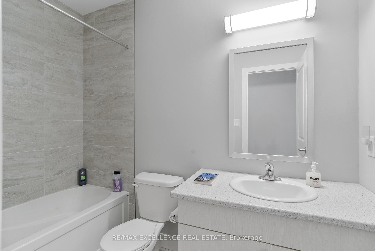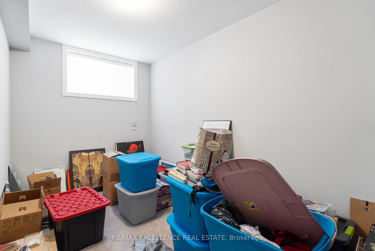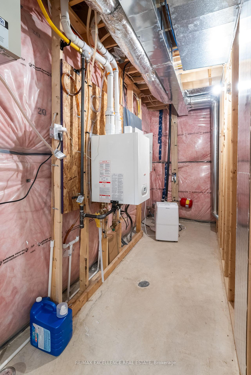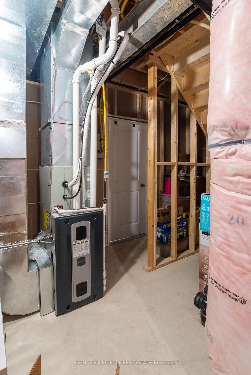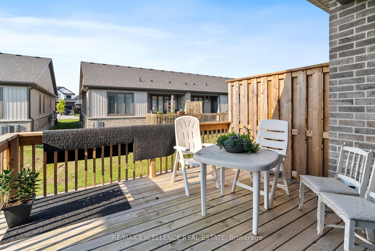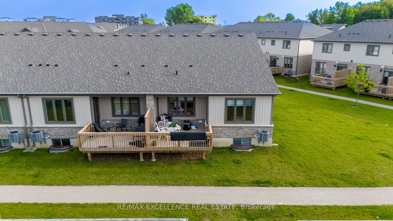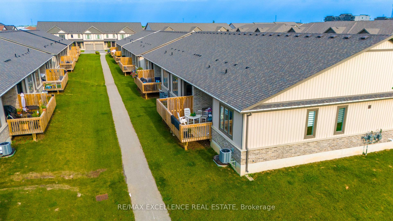$499,000
Available - For Sale
Listing ID: X9383237
745 Chelton Rd , Unit 35, London, N6M 0J1, Ontario
| Discover this stunning 2-year-old end unit townhome in South London, designed for todays lifestyle. This fully finished bungalow showcases contemporary charm with an open-concept main floor, featuring a sleek white kitchen equipped with an island, elegant quartz countertops, and under-cabinet lighting. The spacious living and dining areas flow effortlessly, providing direct access to your exclusive back deck perfect for outdoor relaxation. Need main floor laundry? You're in luck! The main floor also boasts a private primary bedroom oasis with a luxurious ensuite and a generous walk-in closet. A second bedroom is conveniently located next to a full 3-piece bath, ensuring comfort and privacy for guests. Head downstairs to the fully finished lower level, where you'll find a third bedroom with its own walk-in closet, a full 4-piece bath, and a massive rec room with soaring ceilings ideal for game nights and entertaining friends and family. This fantastic bungalow features 3 full bathrooms, low condo fees, and is situated in a highly desirable area close to schools, shopping, and essential amenities. Don't miss out book your showing today! |
| Price | $499,000 |
| Taxes: | $3391.00 |
| Maintenance Fee: | 281.00 |
| Address: | 745 Chelton Rd , Unit 35, London, N6M 0J1, Ontario |
| Province/State: | Ontario |
| Condo Corporation No | MSCC |
| Level | 1 |
| Unit No | 35 |
| Directions/Cross Streets: | Chelton Rd & Bradley Ave |
| Rooms: | 3 |
| Bedrooms: | 2 |
| Bedrooms +: | 1 |
| Kitchens: | 1 |
| Family Room: | Y |
| Basement: | Finished |
| Property Type: | Condo Townhouse |
| Style: | 2-Storey |
| Exterior: | Brick, Brick Front |
| Garage Type: | None |
| Garage(/Parking)Space: | 0.00 |
| Drive Parking Spaces: | 1 |
| Park #1 | |
| Parking Type: | Owned |
| Exposure: | N |
| Balcony: | None |
| Locker: | None |
| Pet Permited: | Restrict |
| Retirement Home: | N |
| Approximatly Square Footage: | 2250-2499 |
| Maintenance: | 281.00 |
| Parking Included: | Y |
| Fireplace/Stove: | N |
| Heat Source: | Gas |
| Heat Type: | Forced Air |
| Central Air Conditioning: | Central Air |
| Central Vac: | N |
| Ensuite Laundry: | Y |
$
%
Years
This calculator is for demonstration purposes only. Always consult a professional
financial advisor before making personal financial decisions.
| Although the information displayed is believed to be accurate, no warranties or representations are made of any kind. |
| RE/MAX EXCELLENCE REAL ESTATE |
|
|

Milad Akrami
Sales Representative
Dir:
647-678-7799
Bus:
647-678-7799
| Virtual Tour | Book Showing | Email a Friend |
Jump To:
At a Glance:
| Type: | Condo - Condo Townhouse |
| Area: | Middlesex |
| Municipality: | London |
| Neighbourhood: | South U |
| Style: | 2-Storey |
| Tax: | $3,391 |
| Maintenance Fee: | $281 |
| Beds: | 2+1 |
| Baths: | 3 |
| Fireplace: | N |
Locatin Map:
Payment Calculator:

