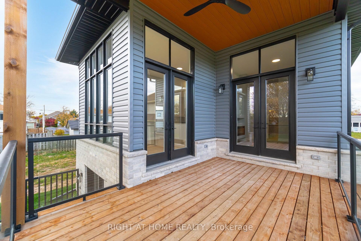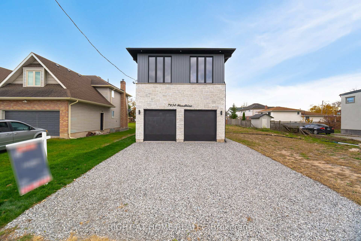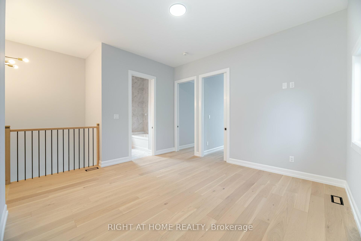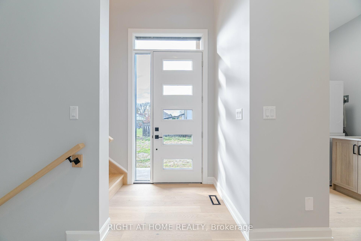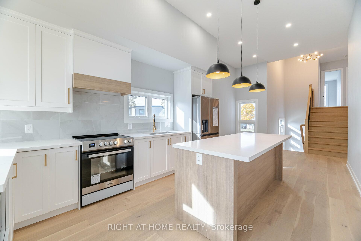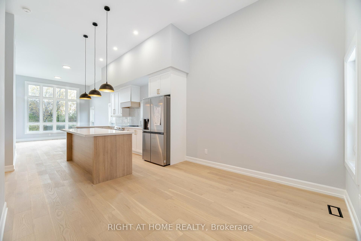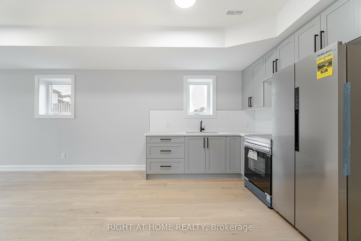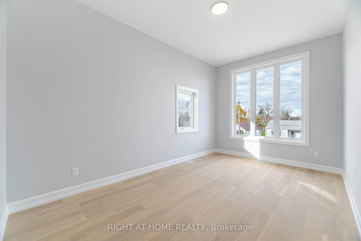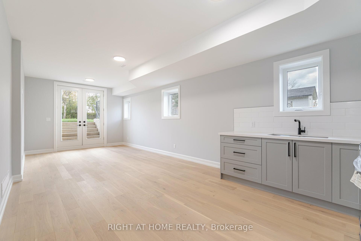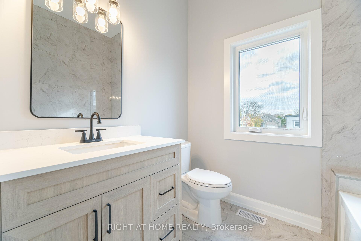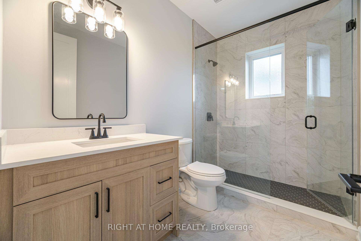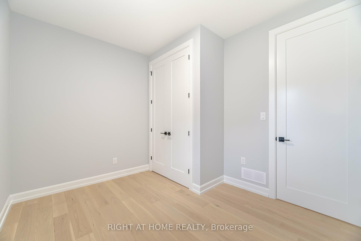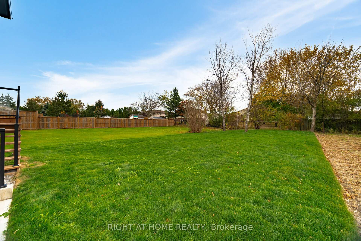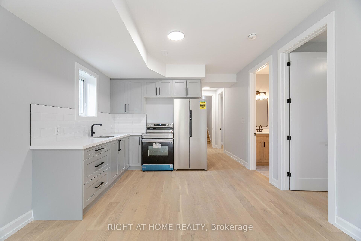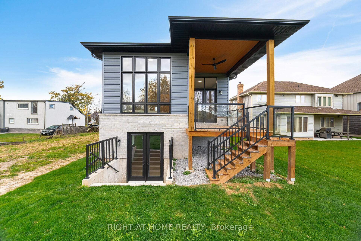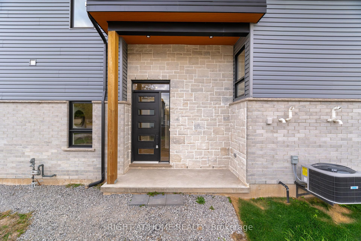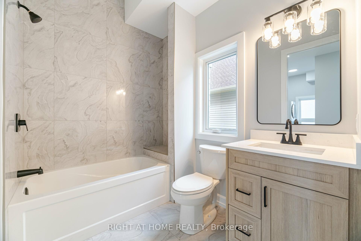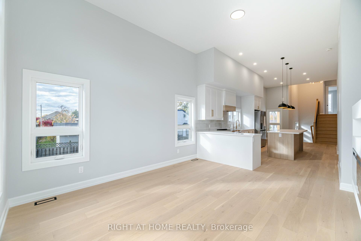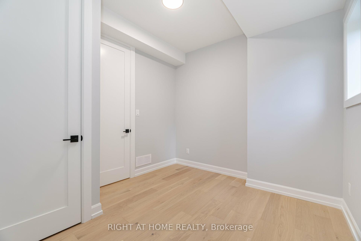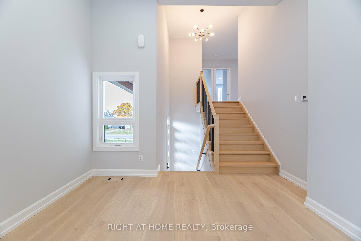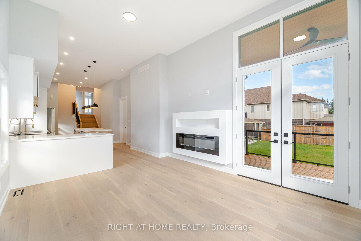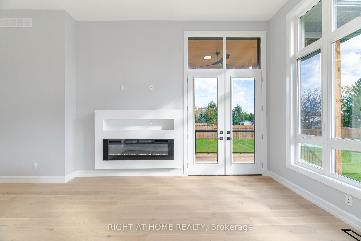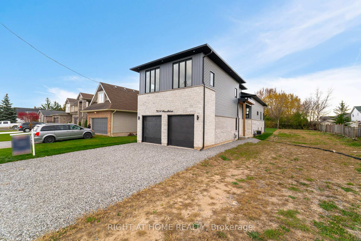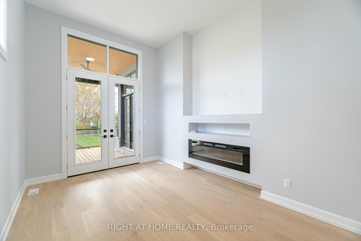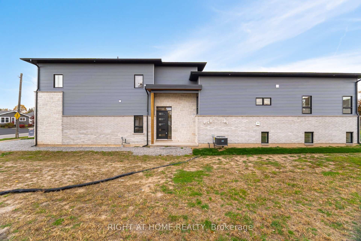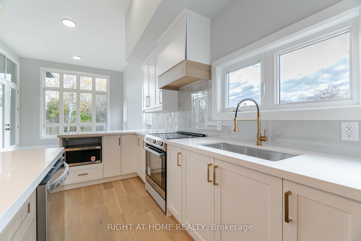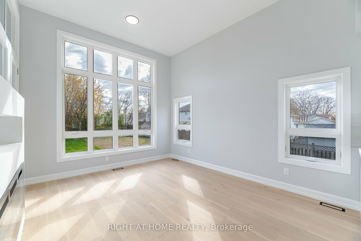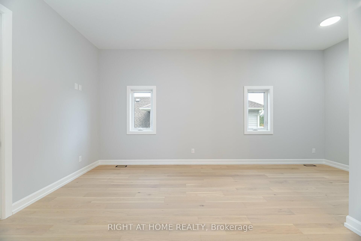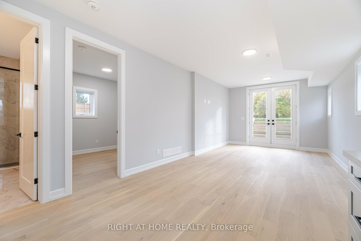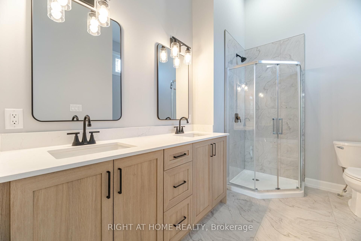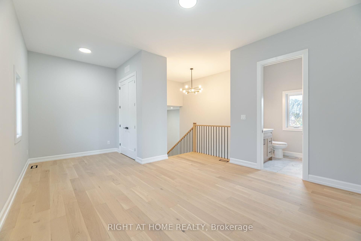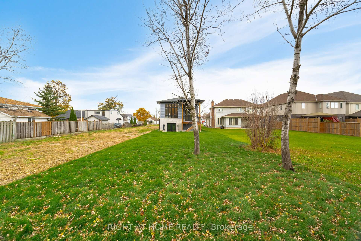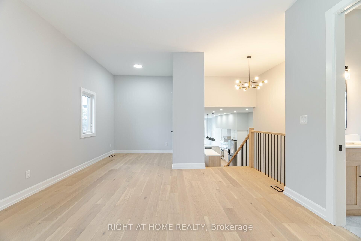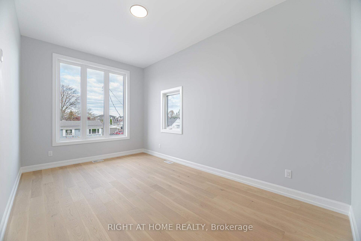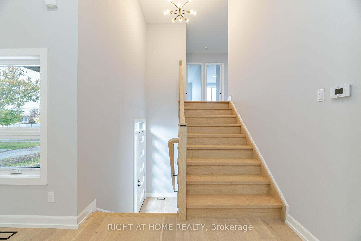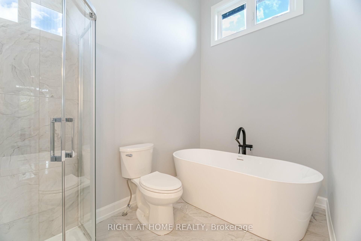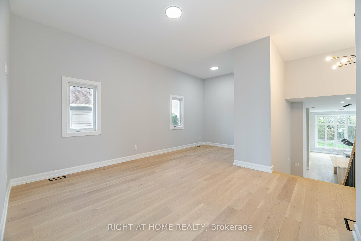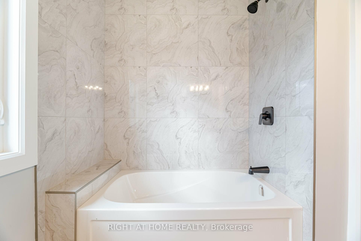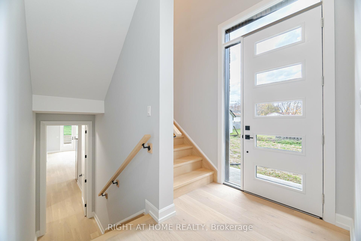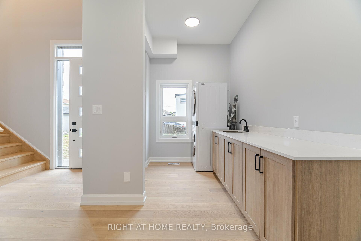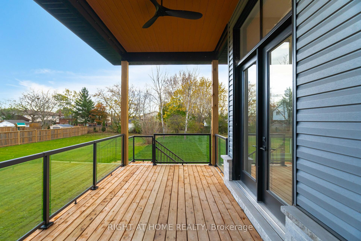$1,289,900
Available - For Sale
Listing ID: X11902092
7934 Woodbine St , Niagara Falls, L2H 1C6, Ontario
| Stunning Modern Custom-Built Home in Niagara FallsDiscover this meticulously designed custom-built home, blending luxury, comfort, and functionality. Nestled on a deep 210 ft lot in a prime Niagara Falls neighborhood, this property showcases modern amenities and exceptional craftsmanship.Entry Level: Welcoming foyer with soaring 20-foot ceilings and hardwood floors throughout. Features a convenient bedroom with a private ensuite, ideal for guests or a home office.Main Floor: Boasting approx. 12-foot ceilings, the open-concept design is perfect for entertaining. The chef's kitchen features high-end appliances, ample counters, and sleek cabinetry. Adjacent are the dining area and living room, complete with a cozy fireplace and grand 9-foot windows that flood the space with natural light. French/transom doors open to a 17 x 11 ft deck, ideal for outdoor dining and serene backyard views.Primary Suite: Luxurious with a 4-piece ensuite, walk-in closet, and private fireplace. French doors lead to the deck, offering a seamless indoor-outdoor retreat.2nd Floor: A bright loft/family room accompanies two spacious bedrooms, each with walk-in closets and oversized windows. Enhanced by 10-foot ceilings, this floor feels open and airy.Basement: Semi-above ground with 9-foot ceilings, offering two bedrooms, a modern bathroom, and an open kitchen/dining area with brand-new appliances. Large windows and a French door provide backyard access. Includes separate laundry and a rough-in for additional connection.Income Potential: Rent the lower level for ~$2,000/month or live downstairs and rent the upper levels for ~$4,000/month!. Situated in a sought-after neighborhood near amenities, QEW, shopping, and attractions, this home is perfect for families, investors, or those seeking a retreat in a well-connected location. |
| Extras: LA is also one of the owners,vacant property, quick closing preffered. Lockbox at property for easy access. **Pls enter 7944 Woodbine street on GPS, this is a new address and may or may not be on GPS yet.** |
| Price | $1,289,900 |
| Taxes: | $1600.00 |
| Address: | 7934 Woodbine St , Niagara Falls, L2H 1C6, Ontario |
| Lot Size: | 33.00 x 210.00 (Feet) |
| Directions/Cross Streets: | Montrose/WoodbineorKalar/Woodbine |
| Rooms: | 7 |
| Rooms +: | 4 |
| Bedrooms: | 4 |
| Bedrooms +: | 2 |
| Kitchens: | 2 |
| Family Room: | Y |
| Basement: | Apartment, Sep Entrance |
| Approximatly Age: | New |
| Property Type: | Detached |
| Style: | 2-Storey |
| Exterior: | Stone, Vinyl Siding |
| Garage Type: | Attached |
| (Parking/)Drive: | Pvt Double |
| Drive Parking Spaces: | 2 |
| Pool: | None |
| Approximatly Age: | New |
| Approximatly Square Footage: | 2000-2500 |
| Fireplace/Stove: | Y |
| Heat Source: | Gas |
| Heat Type: | Forced Air |
| Central Air Conditioning: | Central Air |
| Sewers: | Sewers |
| Water: | Municipal |
$
%
Years
This calculator is for demonstration purposes only. Always consult a professional
financial advisor before making personal financial decisions.
| Although the information displayed is believed to be accurate, no warranties or representations are made of any kind. |
| RIGHT AT HOME REALTY |
|
|

Milad Akrami
Sales Representative
Dir:
647-678-7799
Bus:
647-678-7799
| Virtual Tour | Book Showing | Email a Friend |
Jump To:
At a Glance:
| Type: | Freehold - Detached |
| Area: | Niagara |
| Municipality: | Niagara Falls |
| Neighbourhood: | 213 - Ascot |
| Style: | 2-Storey |
| Lot Size: | 33.00 x 210.00(Feet) |
| Approximate Age: | New |
| Tax: | $1,600 |
| Beds: | 4+2 |
| Baths: | 4 |
| Fireplace: | Y |
| Pool: | None |
Locatin Map:
Payment Calculator:

