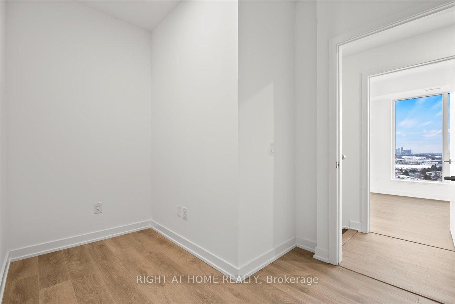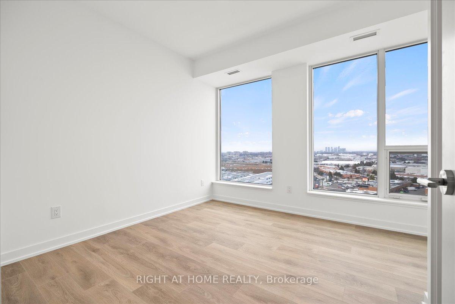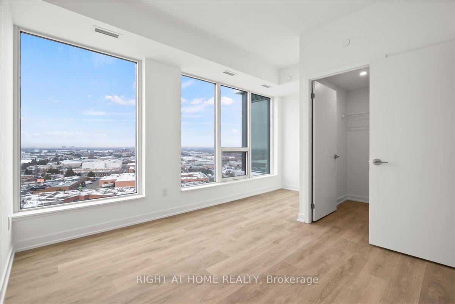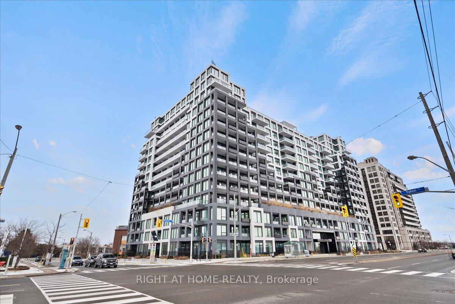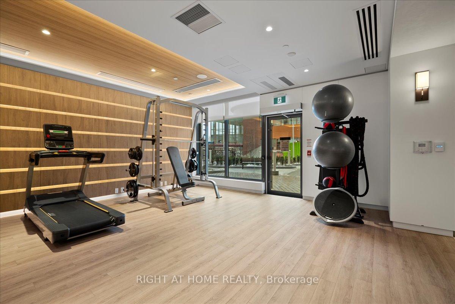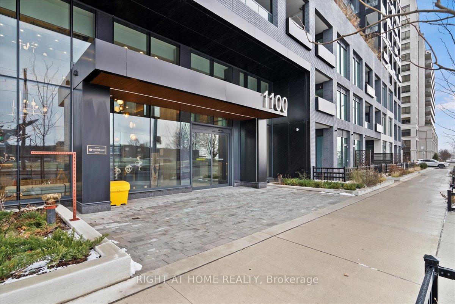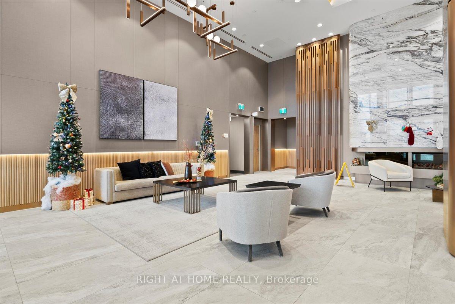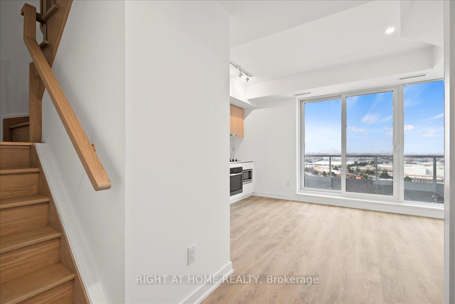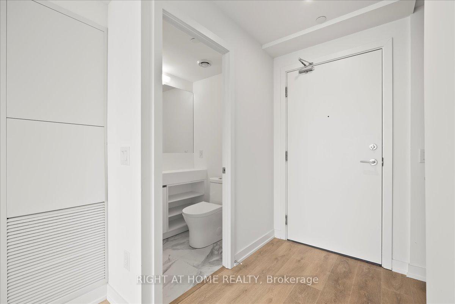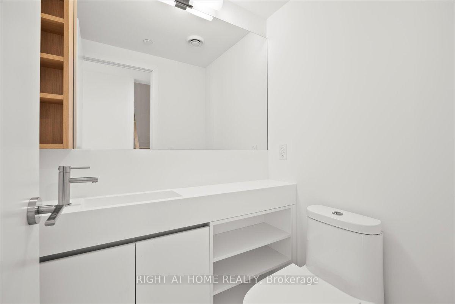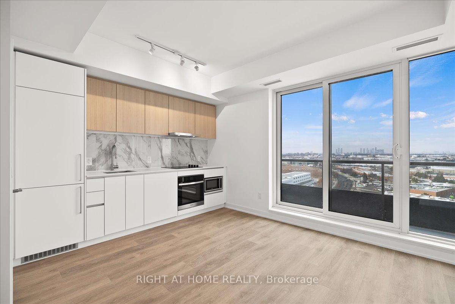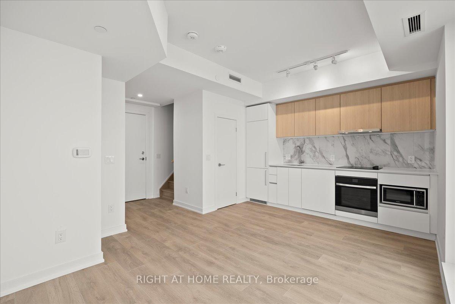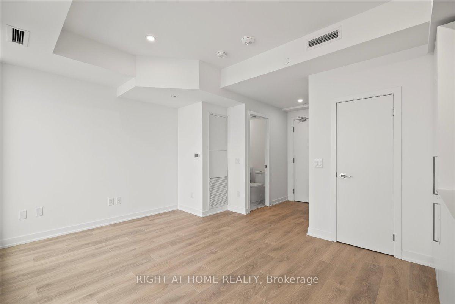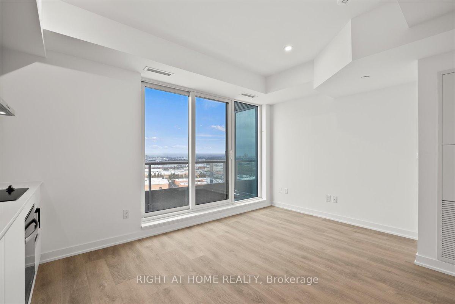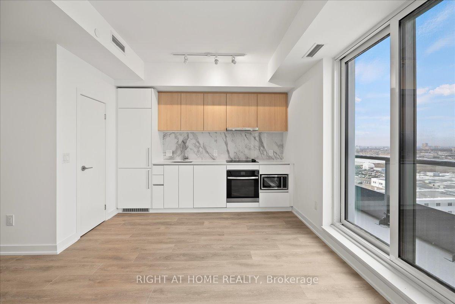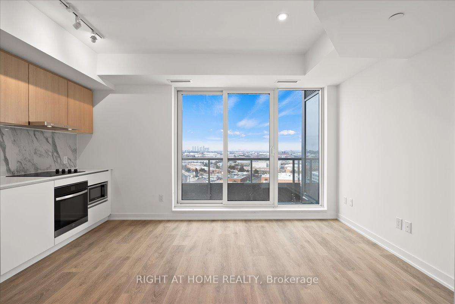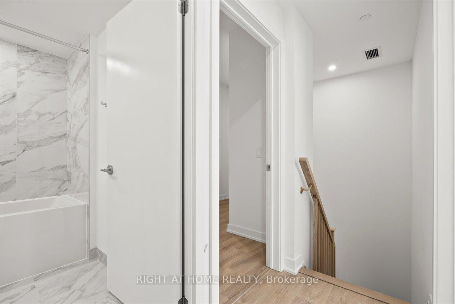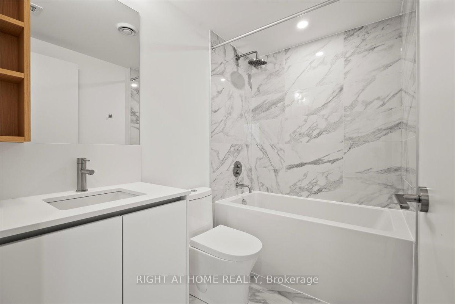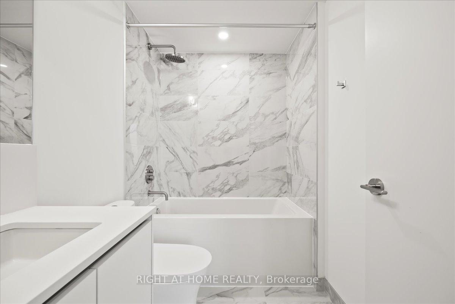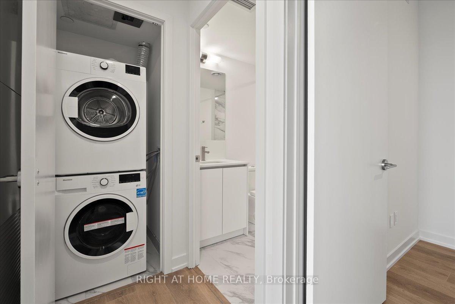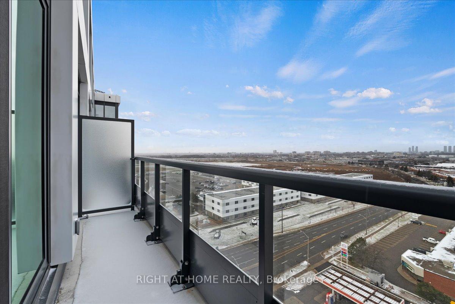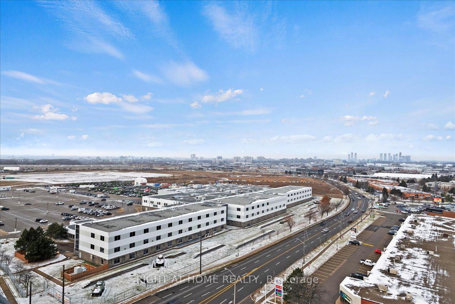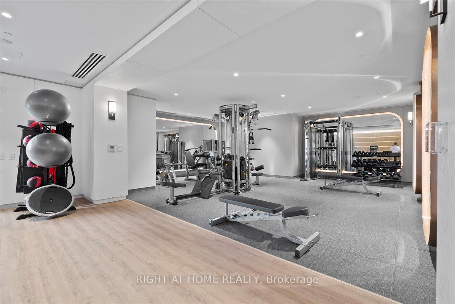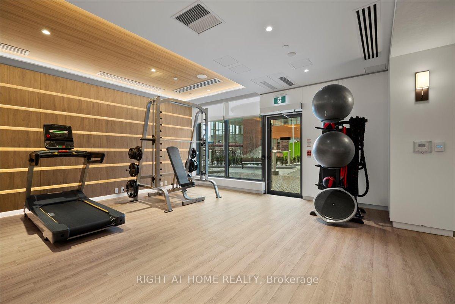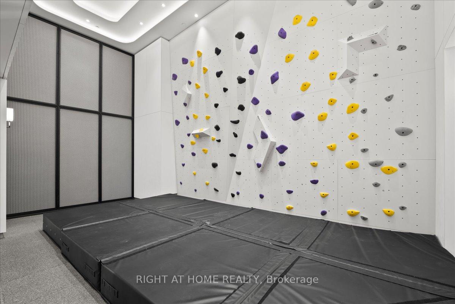$2,700
Available - For Rent
Listing ID: W11901982
1100 Sheppard Ave West , Unit PH16, Toronto, M3K 0E4, Ontario
| Welcome to this brand-new stunning Penthouse, spacious 1 Bedroom + Den with 2 Bathrooms, perfect for any lifestyle! The open-concept layout provides a bright and spacious feel, perfect for professionals or couples. The unit features a versatile den that can easily be used as a home office or guest space. Comes with parking and a locker. Located on the penthouse level, this unit offers seamless access to the building's premium amenities. Enjoy the rooftop lounge with co-working spaces, an outdoor terrace complete with barbecues, and a tanning deck. Additional conveniences include a ground-floor gym with rock climbing, a boardroom, guest suites, a pet spa, and 24-hour concierge service. It is located just steps from Sheppard West Subway Station, GO Transit, and Highway 401. Surrounded by parks, shopping, and dining options. |
| Price | $2,700 |
| Address: | 1100 Sheppard Ave West , Unit PH16, Toronto, M3K 0E4, Ontario |
| Province/State: | Ontario |
| Condo Corporation No | TSCC |
| Level | 14 |
| Unit No | 16 |
| Directions/Cross Streets: | Sheppard Ave W and Allen Rd |
| Rooms: | 5 |
| Bedrooms: | 1 |
| Bedrooms +: | 1 |
| Kitchens: | 1 |
| Family Room: | N |
| Basement: | None |
| Furnished: | N |
| Approximatly Age: | New |
| Property Type: | Condo Apt |
| Style: | 2-Storey |
| Exterior: | Concrete |
| Garage Type: | Underground |
| Garage(/Parking)Space: | 1.00 |
| Drive Parking Spaces: | 1 |
| Park #1 | |
| Parking Type: | Owned |
| Exposure: | Nw |
| Balcony: | Open |
| Locker: | Owned |
| Pet Permited: | Restrict |
| Approximatly Age: | New |
| Approximatly Square Footage: | 700-799 |
| Common Elements Included: | Y |
| Parking Included: | Y |
| Building Insurance Included: | Y |
| Fireplace/Stove: | N |
| Heat Source: | Gas |
| Heat Type: | Forced Air |
| Central Air Conditioning: | Central Air |
| Ensuite Laundry: | Y |
| Although the information displayed is believed to be accurate, no warranties or representations are made of any kind. |
| RIGHT AT HOME REALTY |
|
|

Milad Akrami
Sales Representative
Dir:
647-678-7799
Bus:
647-678-7799
| Book Showing | Email a Friend |
Jump To:
At a Glance:
| Type: | Condo - Condo Apt |
| Area: | Toronto |
| Municipality: | Toronto |
| Neighbourhood: | York University Heights |
| Style: | 2-Storey |
| Approximate Age: | New |
| Beds: | 1+1 |
| Baths: | 2 |
| Garage: | 1 |
| Fireplace: | N |
Locatin Map:

