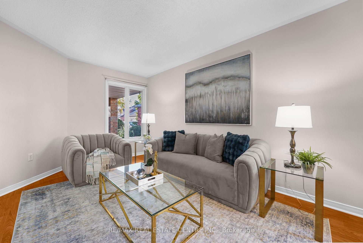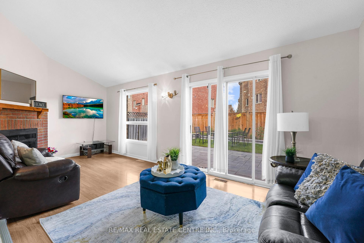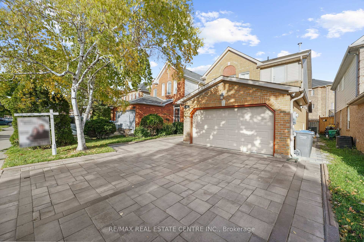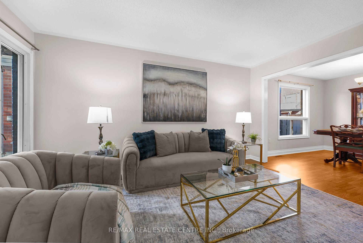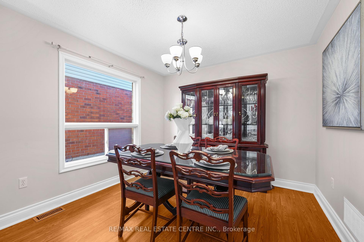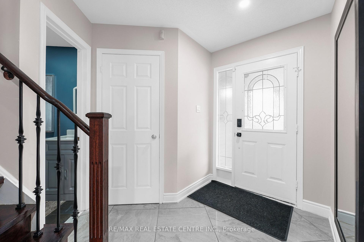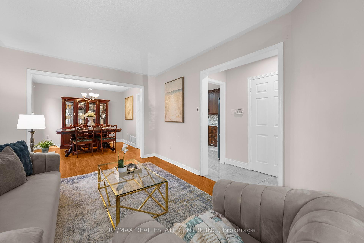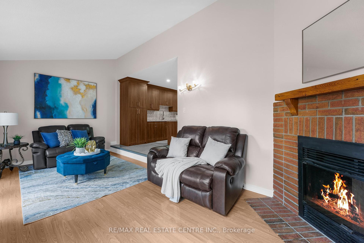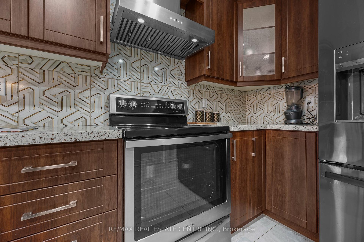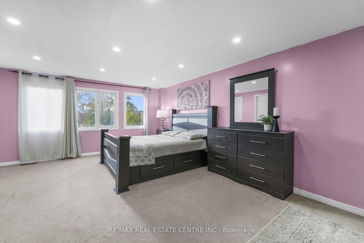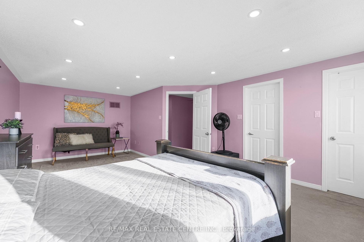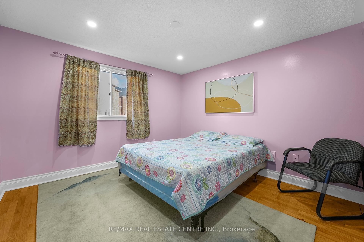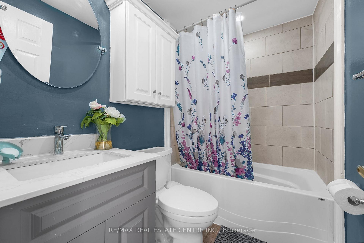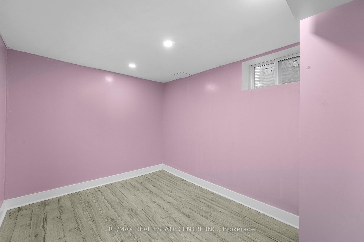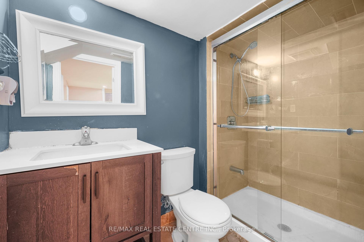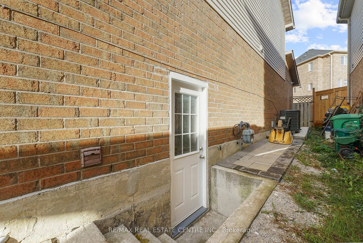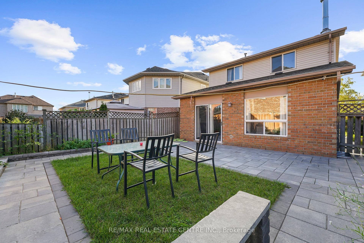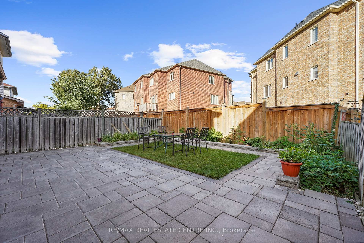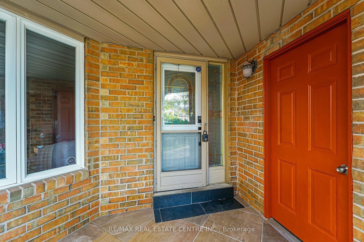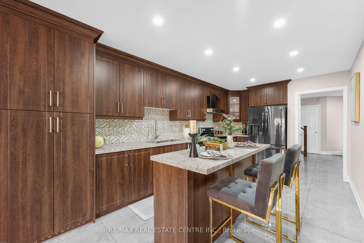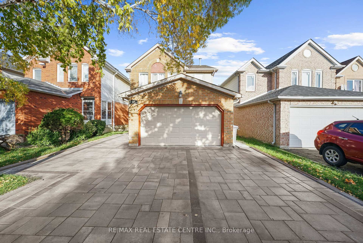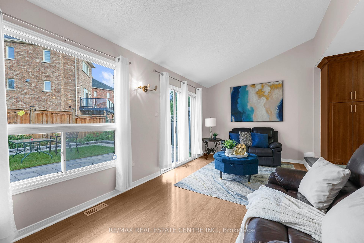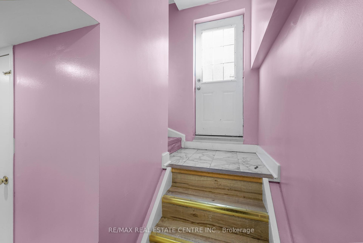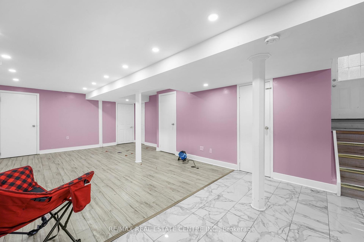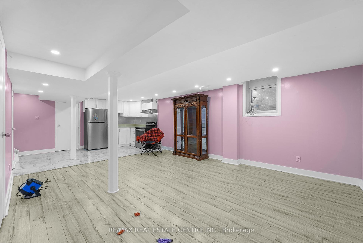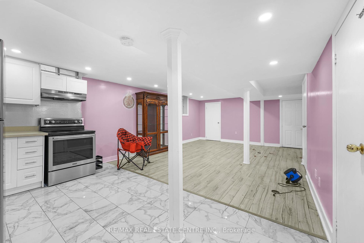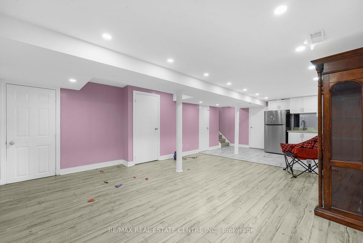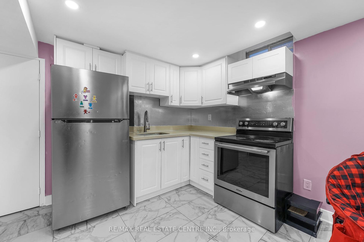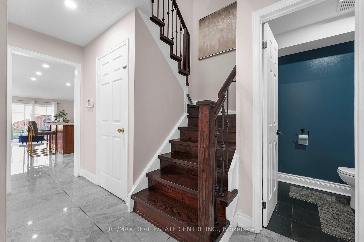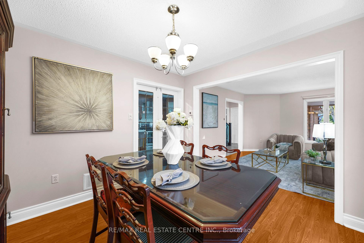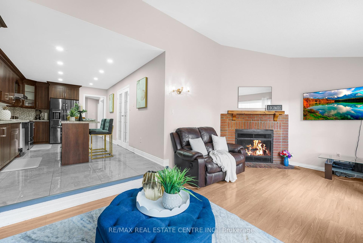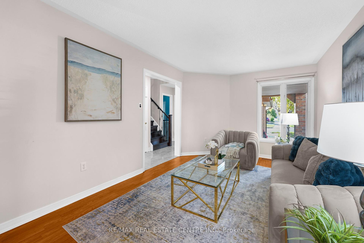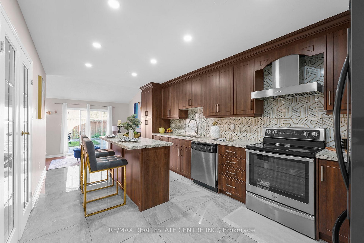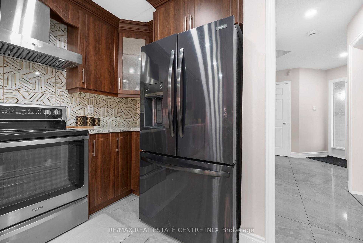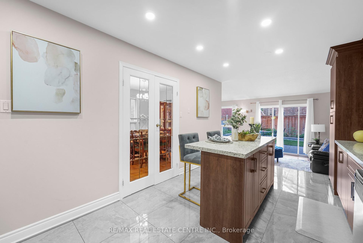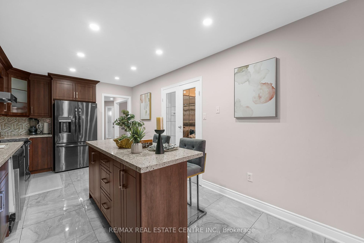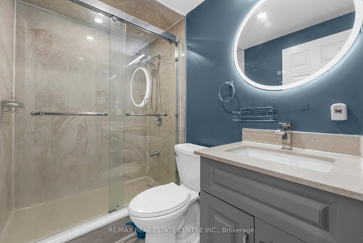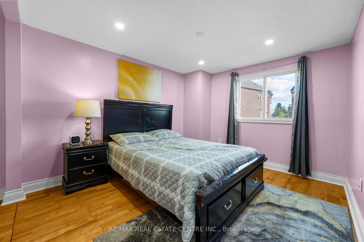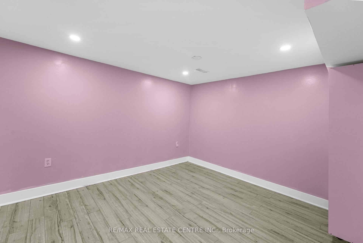$1,099,902
Available - For Sale
Listing ID: W11901780
33 Trammell Lane , Brampton, L6Y 4J3, Ontario
| This spacious detached home on an extra deep lot in a prime location has a lot of potential. Freshly painted and renovated,this house features 3+2 bedrooms, 4 washrooms, and a 2-bedroom finished basement.The main floor boasts a separate living room, separate dining room, and a family room, creating a versatile space perfect for entertaining. The family room includes a cozy fireplace, adding warmth and charm. The upgraded kitchen is equipped with extended cabinets, granite countertops, a backsplash, porcelain floors, and pot lights, andit opens to the family room. The large primary bedroom is spacious and complete with an ensuite 4-piece bathroom and a walk-in closet. The other two bedrooms are well-sized, have hardwood floors, and receive ample natural daylight.The finished basement includes two bedrooms,a living room, a kitchen, a 4-piece bathroom, and a rough-in for a separate laundry. The backyard landscaping is a mix of stone and green areas, providing a beautiful outdoor space. The extended double driveway with stone finish offers ample parking space for all your vehicles.This home is not just a place to live; its a lifestyle choice that promises comfort, style, and convenience. It presents abundant possibilities and is conveniently located near essential amenities, including Sheridan College, Shoppers World Plaza, Brampton Gateway Terminal, schools, libraries, bus stops, places of worship, sports facilities, grocery stores, and major highways (407, 401, and 410). |
| Extras: Excellent Opportunity for First Time Buyers and Investors. |
| Price | $1,099,902 |
| Taxes: | $5145.00 |
| Address: | 33 Trammell Lane , Brampton, L6Y 4J3, Ontario |
| Lot Size: | 30.08 x 110.04 (Feet) |
| Directions/Cross Streets: | Chinguacousy Rd. / Charolais Blvd. |
| Rooms: | 9 |
| Rooms +: | 3 |
| Bedrooms: | 3 |
| Bedrooms +: | 2 |
| Kitchens: | 1 |
| Kitchens +: | 1 |
| Family Room: | Y |
| Basement: | Finished, Sep Entrance |
| Property Type: | Detached |
| Style: | 2-Storey |
| Exterior: | Alum Siding, Brick |
| Garage Type: | Attached |
| (Parking/)Drive: | Available |
| Drive Parking Spaces: | 4 |
| Pool: | None |
| Approximatly Square Footage: | 2000-2500 |
| Fireplace/Stove: | Y |
| Heat Source: | Gas |
| Heat Type: | Forced Air |
| Central Air Conditioning: | Central Air |
| Sewers: | Sewers |
| Water: | Municipal |
$
%
Years
This calculator is for demonstration purposes only. Always consult a professional
financial advisor before making personal financial decisions.
| Although the information displayed is believed to be accurate, no warranties or representations are made of any kind. |
| RE/MAX REAL ESTATE CENTRE INC. |
|
|

Milad Akrami
Sales Representative
Dir:
647-678-7799
Bus:
647-678-7799
| Virtual Tour | Book Showing | Email a Friend |
Jump To:
At a Glance:
| Type: | Freehold - Detached |
| Area: | Peel |
| Municipality: | Brampton |
| Neighbourhood: | Fletcher's West |
| Style: | 2-Storey |
| Lot Size: | 30.08 x 110.04(Feet) |
| Tax: | $5,145 |
| Beds: | 3+2 |
| Baths: | 4 |
| Fireplace: | Y |
| Pool: | None |
Locatin Map:
Payment Calculator:

