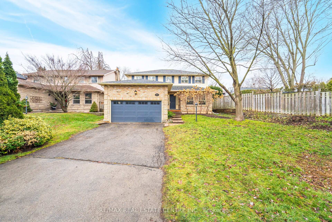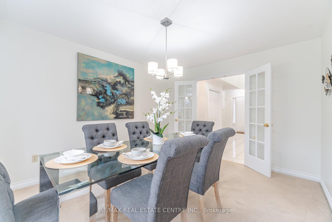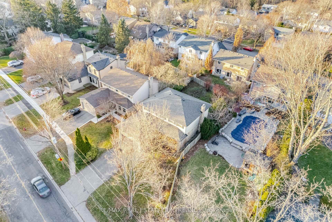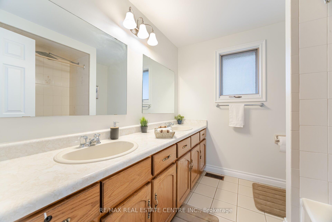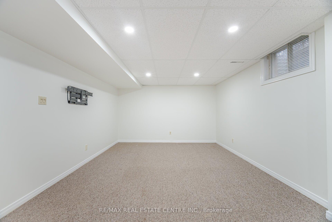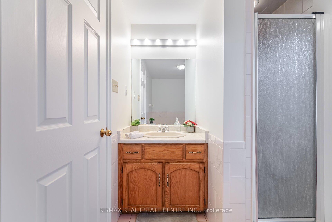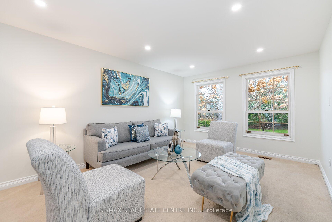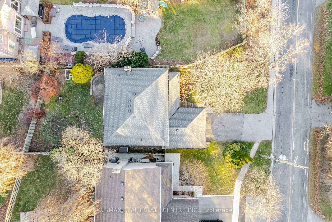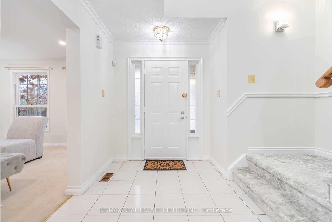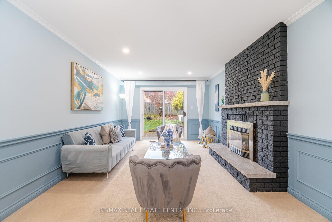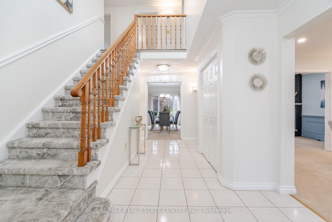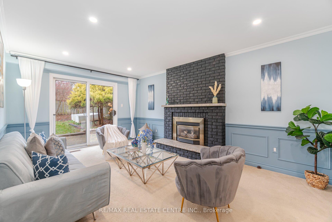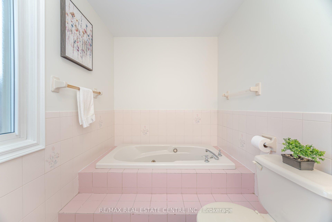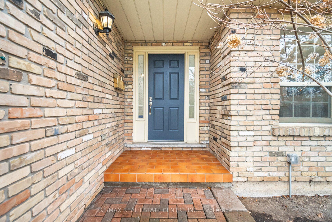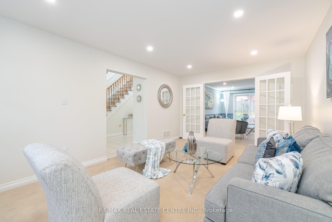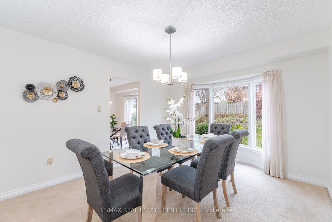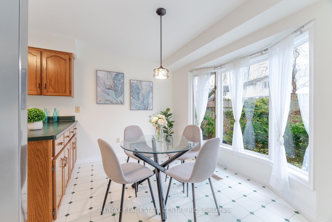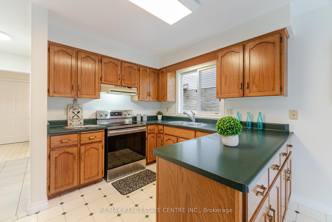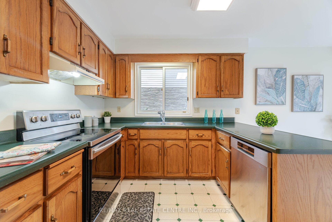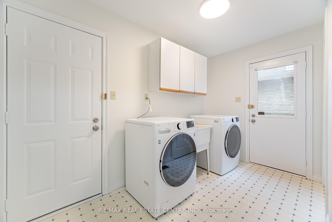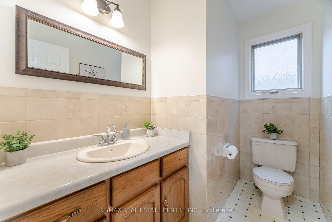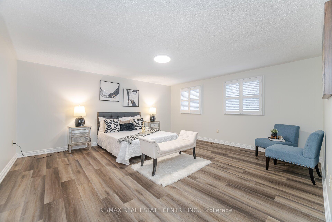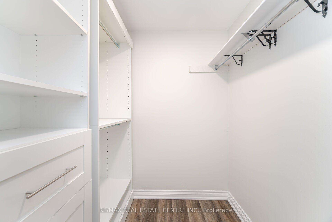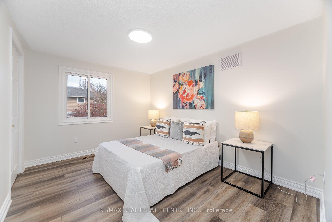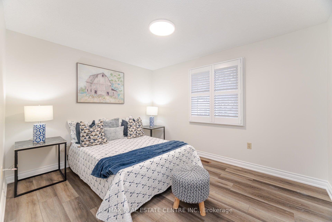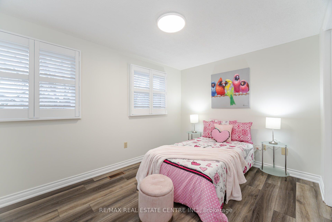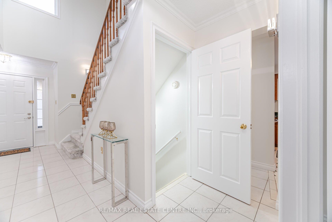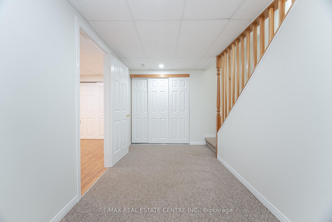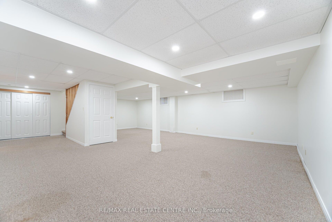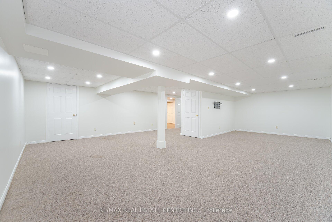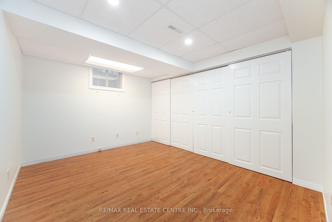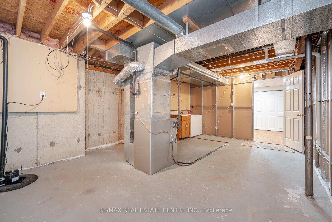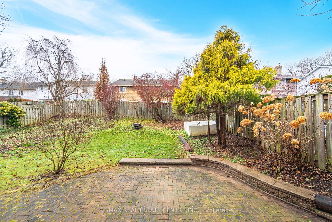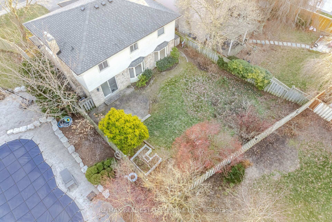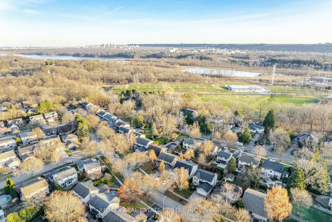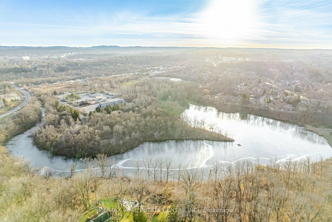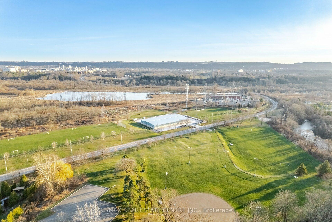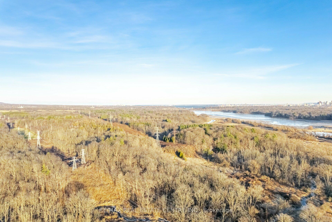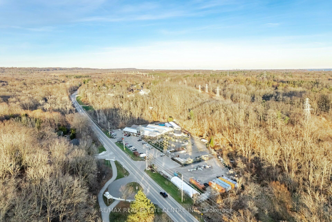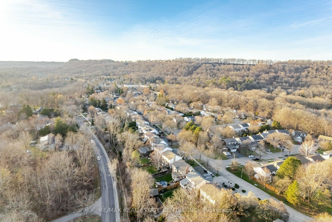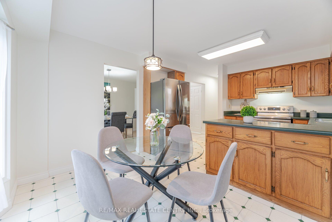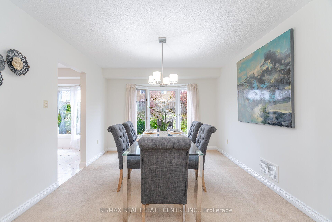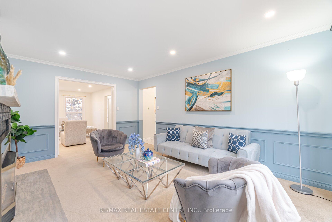$1,200,000
Available - For Sale
Listing ID: X11895760
257 York Rd , Hamilton, L9H 1N1, Ontario
| A Rare Gem in Coote's Paradise! Welcome to 257 York Rd, a stunning 2-storey family home nestled beneath the breathtaking Dundas Escarpment. This beautifully maintained property offers 4 spacious bedrooms, 2.5 bathrooms, and a fully finished basement, perfectly combining comfort, style, and natural beauty. With approximately 2,293 sq ft of living space, this home features a grand foyer with high ceilings that creates an impressive first impression. The main floor welcomes you with a bright, airy living room and a cozy family room featuring a gas fireplace the perfect spot to relax after a long day. The elegant dining room, enhanced by classic French doors, sets the stage for memorable family dinners and formal gatherings. A sunlit eat-in kitchen with stainless steel appliances, a charming bay window, and breakfast area overlooks the private backyard, creating a seamless connection to nature. Adding to the functionality, this level includes a convenient laundry room and powder room. Upstairs, you'll find 4 generously sized, sun-filled bedrooms, each with ample closet space. The primary suite is a serene retreat, complete with its own private ensuite bathroom. The professionally finished lower level adds incredible versatility to this home, providing ample space for a home office, guest bedroom, or recreation area. Recent updates include new pot lights in the basement and freshly painted interiors, giving the home a modern, welcoming vibe. Step outside and discover a beautifully landscaped yard and expansive backyard oasis, perfect for entertaining, relaxing, or simply enjoying the peaceful surroundings. For your convenience, this property features a 2-car garage with an automatic opener, interior access, and a spacious 4-car driveway offering ample parking for family and guests. This is more than just a house it's a rare opportunity to own a remarkable home in an unbeatable location. Don't miss out make 257 York Rd yours today! |
| Price | $1,200,000 |
| Taxes: | $6646.00 |
| Assessment: | $518000 |
| Assessment Year: | 2024 |
| Address: | 257 York Rd , Hamilton, L9H 1N1, Ontario |
| Lot Size: | 50.12 x 122.08 (Feet) |
| Acreage: | < .50 |
| Directions/Cross Streets: | York/Olympic |
| Rooms: | 11 |
| Bedrooms: | 4 |
| Bedrooms +: | 1 |
| Kitchens: | 1 |
| Family Room: | Y |
| Basement: | Finished, Full |
| Approximatly Age: | 31-50 |
| Property Type: | Detached |
| Style: | 2-Storey |
| Exterior: | Brick, Vinyl Siding |
| Garage Type: | Attached |
| (Parking/)Drive: | Pvt Double |
| Drive Parking Spaces: | 4 |
| Pool: | None |
| Approximatly Age: | 31-50 |
| Approximatly Square Footage: | 2000-2500 |
| Property Features: | Fenced Yard, Golf, Park, Rec Centre, School, Wooded/Treed |
| Fireplace/Stove: | Y |
| Heat Source: | Gas |
| Heat Type: | Forced Air |
| Central Air Conditioning: | Central Air |
| Laundry Level: | Main |
| Sewers: | Sewers |
| Water: | Municipal |
$
%
Years
This calculator is for demonstration purposes only. Always consult a professional
financial advisor before making personal financial decisions.
| Although the information displayed is believed to be accurate, no warranties or representations are made of any kind. |
| RE/MAX REAL ESTATE CENTRE INC. |
|
|

Milad Akrami
Sales Representative
Dir:
647-678-7799
Bus:
647-678-7799
| Virtual Tour | Book Showing | Email a Friend |
Jump To:
At a Glance:
| Type: | Freehold - Detached |
| Area: | Hamilton |
| Municipality: | Hamilton |
| Neighbourhood: | Dundas |
| Style: | 2-Storey |
| Lot Size: | 50.12 x 122.08(Feet) |
| Approximate Age: | 31-50 |
| Tax: | $6,646 |
| Beds: | 4+1 |
| Baths: | 3 |
| Fireplace: | Y |
| Pool: | None |
Locatin Map:
Payment Calculator:

