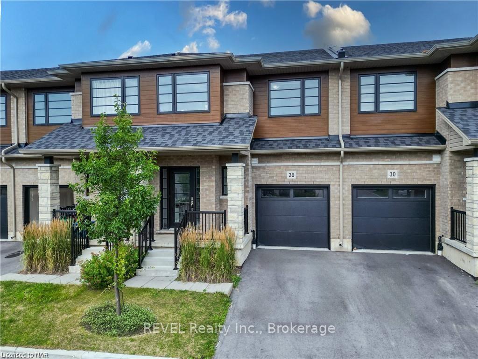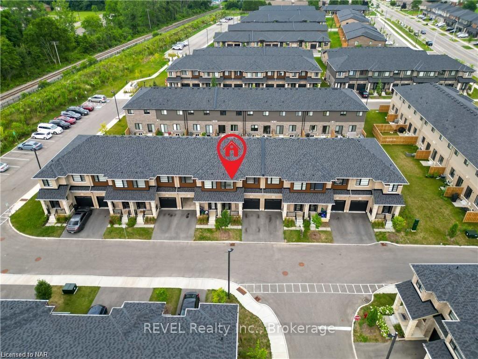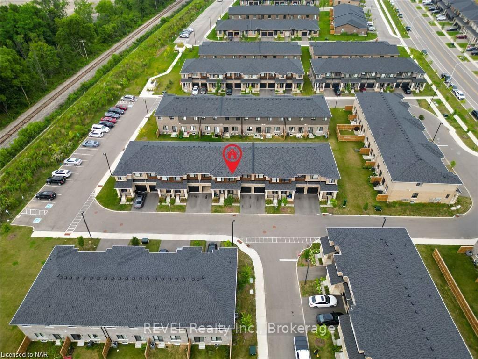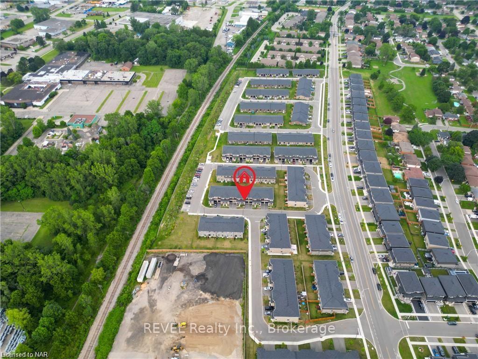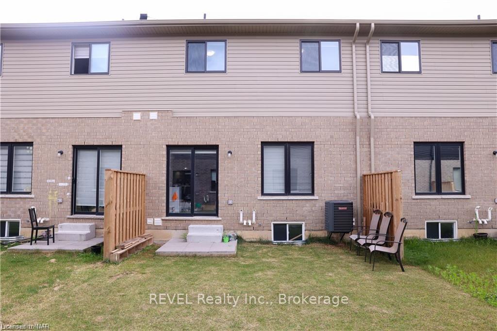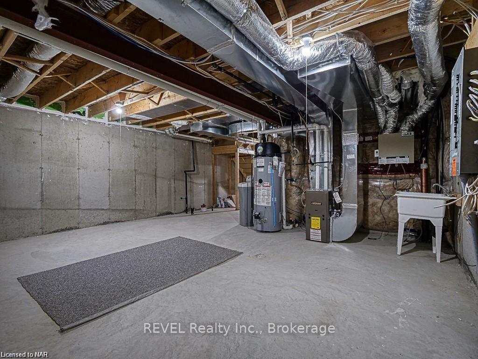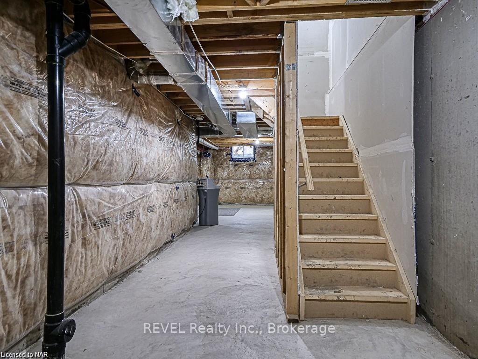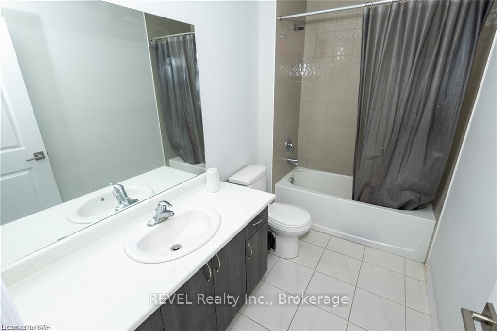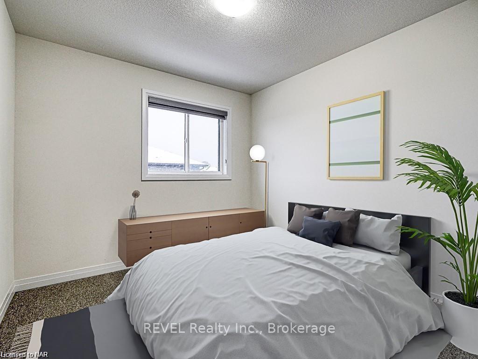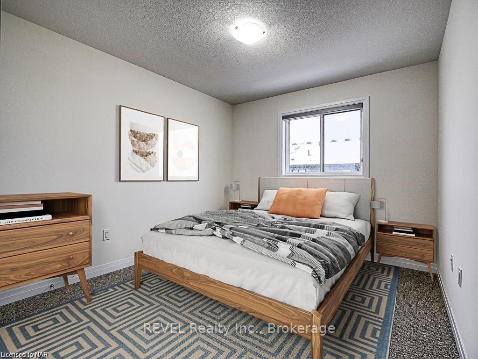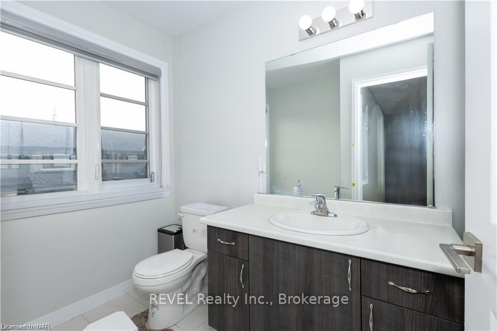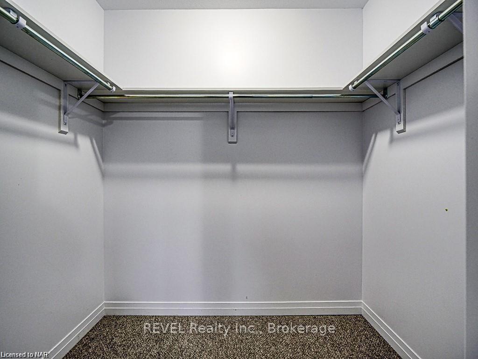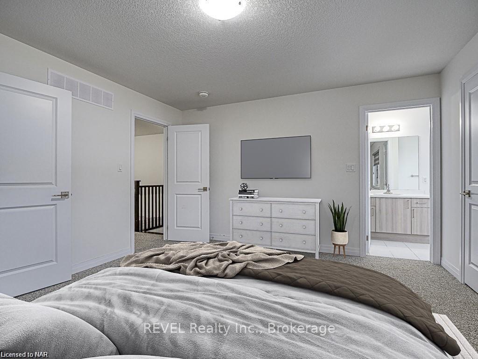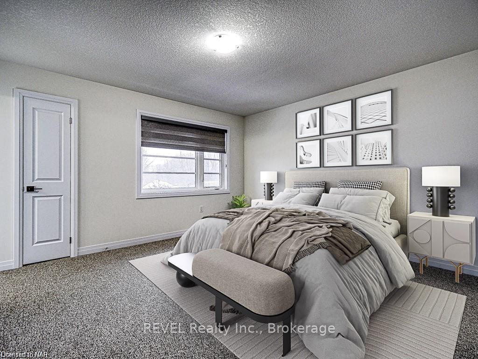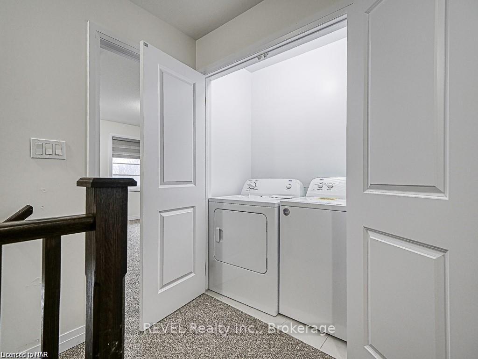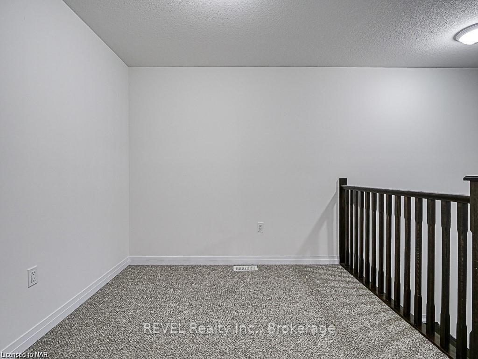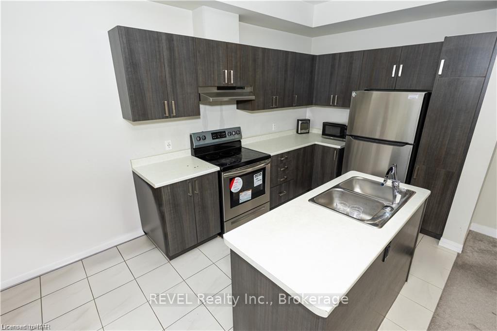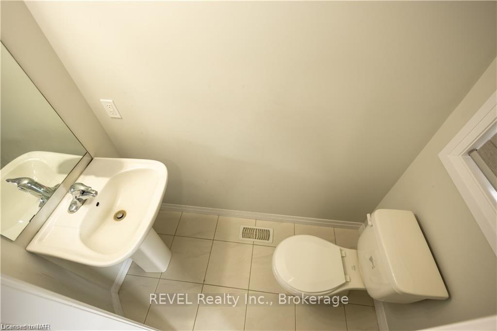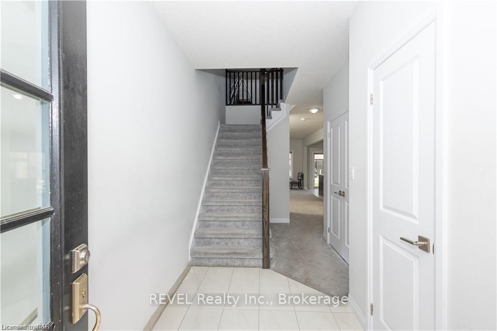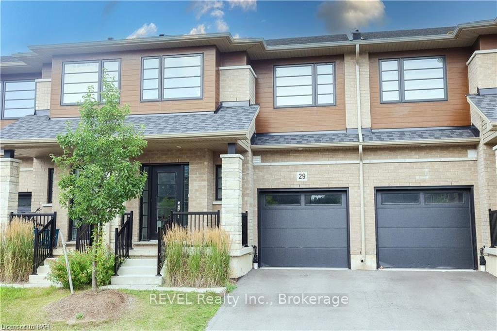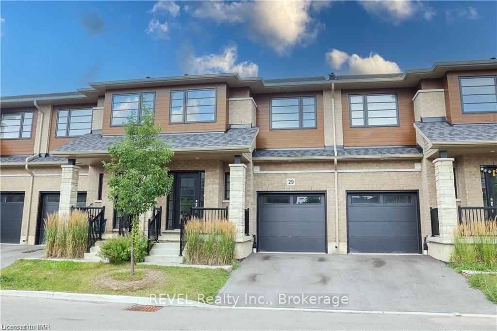$639,900
Available - For Sale
Listing ID: X11890760
520 GREY St , Unit 29, Brantford, N3S 0K1, Ontario
| Nestled in the heart of Echo Place, this charming townhouse presents a seamless blend of contemporary living and convenience. Boasting three bedrooms and three bathrooms, this nearly new home is thoughtfully designed for modern lifestyles. Step into an expansive foyer that sets the tone for the airy, open-concept main level. The kitchen is a culinary delight, featuring sleek appliances, pristine cabinets, and a welcoming island with seating perfect spot for casual dining or entertaining guests. The kitchen effortlessly flows into the sunlit living room, which is bathed in natural light streaming through oversized windows. Adjacent to the kitchen, the dining area beckons with sliding doors that lead out to a private backyard oasis, seamlessly integrating indoor and outdoor living. A convenient powder room completes the main floor, offering practicality and elegance. Upstairs, the primary suite is a sanctuary unto itself, boasting a generously sized walk-in closet and a luxurious ensuite bathroom with a glass shower. Two additional well-appointed bedrooms and another full bathroom ensure ample space for family members or guests.The unfinished basement presents a canvas for your creativity, providing an opportunity to expand and customize your living space according to your unique preferences and needs. Discover the vibrant community of Echo Place, where amenities abound. Enjoy nearby schools, a bustling community center offering recreational activities for all ages, and convenient access to shopping and various trails. With easy highway access, commuting to nearby cities is effortless, enhancing the appeal of this coveted location. |
| Price | $639,900 |
| Taxes: | $3946.00 |
| Address: | 520 GREY St , Unit 29, Brantford, N3S 0K1, Ontario |
| Apt/Unit: | 29 |
| Lot Size: | 20.34 x 83.33 (Feet) |
| Directions/Cross Streets: | Grey St & Wayne Gretzky Pkwy |
| Rooms: | 4 |
| Bedrooms: | 3 |
| Bedrooms +: | |
| Kitchens: | 1 |
| Family Room: | N |
| Basement: | Unfinished |
| Property Type: | Att/Row/Twnhouse |
| Style: | 2-Storey |
| Exterior: | Other |
| Garage Type: | Attached |
| (Parking/)Drive: | Private |
| Drive Parking Spaces: | 1 |
| Pool: | None |
| Fireplace/Stove: | N |
| Heat Source: | Other |
| Heat Type: | Forced Air |
| Central Air Conditioning: | Central Air |
| Sewers: | Other |
| Water: | Municipal |
$
%
Years
This calculator is for demonstration purposes only. Always consult a professional
financial advisor before making personal financial decisions.
| Although the information displayed is believed to be accurate, no warranties or representations are made of any kind. |
| REVEL Realty Inc., Brokerage |
|
|

Milad Akrami
Sales Representative
Dir:
647-678-7799
Bus:
647-678-7799
| Book Showing | Email a Friend |
Jump To:
At a Glance:
| Type: | Freehold - Att/Row/Twnhouse |
| Area: | Brantford |
| Municipality: | Brantford |
| Style: | 2-Storey |
| Lot Size: | 20.34 x 83.33(Feet) |
| Tax: | $3,946 |
| Beds: | 3 |
| Baths: | 3 |
| Fireplace: | N |
| Pool: | None |
Locatin Map:
Payment Calculator:

