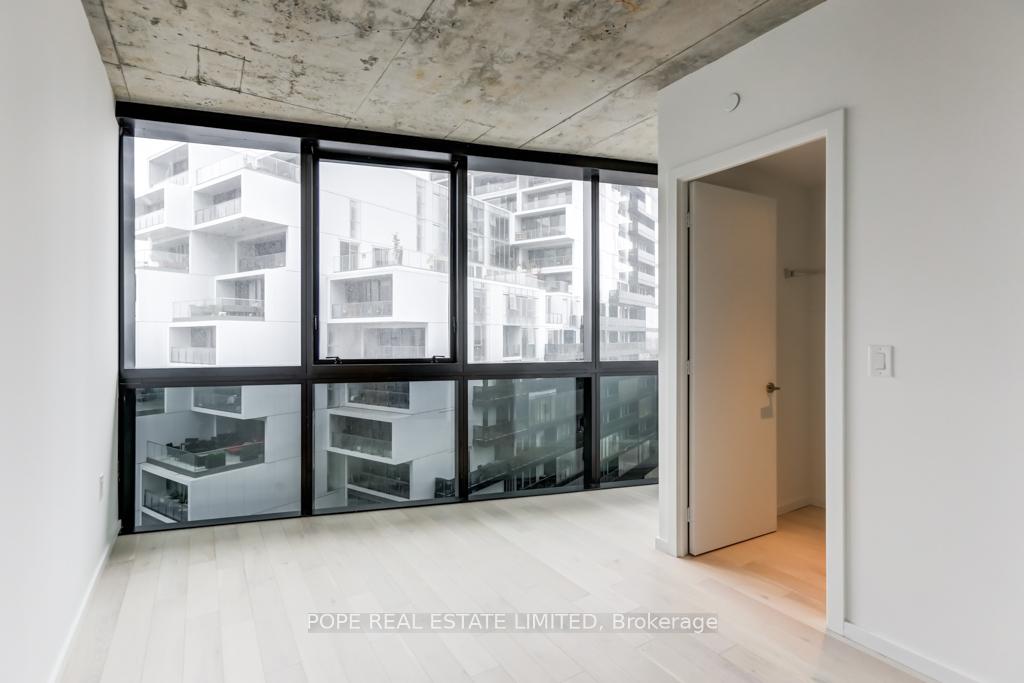$2,350
Available - For Rent
Listing ID: C11894448
21 Lawren Harris Sq , Unit 811, Toronto, M5A 1H7, Ontario
| Freshly painted Harris Square. A modern jewel & the last phase of Rivercity by acclaimed Saucier + Perotte Architectes, Urban Capital & Waterfront Toronto. An intimate low rise building in Corktown overlooking Lawren Harris Square & Corktown Commons. Walk or cycle to Leslieville, Distillery District, St. Lawrence Market, Don River Valley Park & Toronto's Waterfront Trail System. Approx. 639 Sf & large 136Sf balcony overlooking Harris Square. A Modern Loft Style Apartment featuring a separate bedroom, a spa inspired bath, 9 ft exposed concrete ceilings, galvanized spiral duct, hardwood floors throughout and a modern designer kitchen. The kitchen showcases modern millwork, built-in appliances, quartz countertop/backsplash, & a centre island. The bathroom features, a white vanity, quartz counter, undermount sink, large vanity mirror and a deep soaker tub. The separate bedroom features 2 wood sliding doors creating a quiet sanctuary complete with walk-in closet. |
| Extras: The building features concierge, well equipped gym, guest suite, children play area, party room, games room & an amazing rooftop terrace showcasing lounge seating, outdoor BBQ stations, dining areas & spectacular views of the city and lake. |
| Price | $2,350 |
| Address: | 21 Lawren Harris Sq , Unit 811, Toronto, M5A 1H7, Ontario |
| Province/State: | Ontario |
| Condo Corporation No | TSCC |
| Level | 8 |
| Unit No | 11 |
| Directions/Cross Streets: | King St E & Lower River St |
| Rooms: | 4 |
| Bedrooms: | 1 |
| Bedrooms +: | |
| Kitchens: | 1 |
| Family Room: | N |
| Basement: | None |
| Furnished: | N |
| Approximatly Age: | 0-5 |
| Property Type: | Condo Apt |
| Style: | Apartment |
| Exterior: | Alum Siding |
| Garage Type: | Underground |
| Garage(/Parking)Space: | 0.00 |
| Drive Parking Spaces: | 0 |
| Park #1 | |
| Parking Type: | None |
| Exposure: | Se |
| Balcony: | Open |
| Locker: | None |
| Pet Permited: | N |
| Retirement Home: | N |
| Approximatly Age: | 0-5 |
| Approximatly Square Footage: | 600-699 |
| Building Amenities: | Concierge, Games Room, Guest Suites, Gym, Party/Meeting Room, Rooftop Deck/Garden |
| Property Features: | Grnbelt/Cons, Park, Public Transit, Ravine, River/Stream |
| Common Elements Included: | Y |
| Building Insurance Included: | Y |
| Fireplace/Stove: | N |
| Heat Source: | Grnd Srce |
| Heat Type: | Fan Coil |
| Central Air Conditioning: | Central Air |
| Laundry Level: | Main |
| Ensuite Laundry: | Y |
| Although the information displayed is believed to be accurate, no warranties or representations are made of any kind. |
| POPE REAL ESTATE LIMITED |
|
|

Milad Akrami
Sales Representative
Dir:
647-678-7799
Bus:
647-678-7799
| Book Showing | Email a Friend |
Jump To:
At a Glance:
| Type: | Condo - Condo Apt |
| Area: | Toronto |
| Municipality: | Toronto |
| Neighbourhood: | Waterfront Communities C8 |
| Style: | Apartment |
| Approximate Age: | 0-5 |
| Beds: | 1 |
| Baths: | 1 |
| Fireplace: | N |
Locatin Map:
















