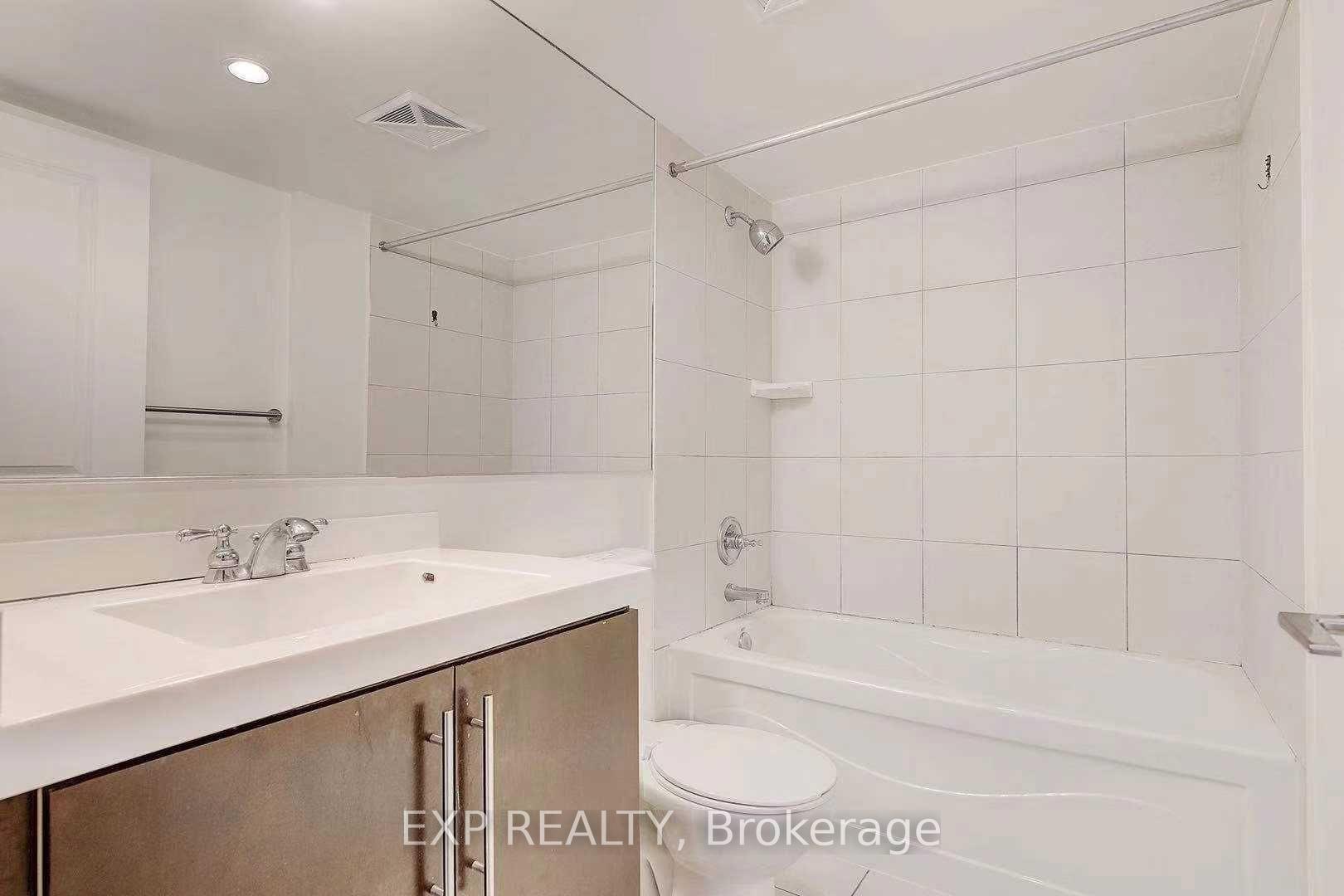$3,000
Available - For Rent
Listing ID: C11893878
500 Doris Ave , Unit 1322, Toronto, M2N 0C1, Ontario
| Approx. 900 Square Feet - Spacious Unit - Open Concept Plan.Split Bedroom Plan W/ Two Full Baths, Engineered Hardwood Floors, Top Of The Line Kitchen W/ Granite Counter Tops & 6 Whirlpool Appliances. Private Master Bedroom W/ Ensuite Bath & Walk-In Closet. Balcony W/ Cedar Flooring. Parking & Locker Included. Very Bright & Cheerful Unit - Comfort At Its Best! |
| Extras: All Electrical , Appliances, Light Fixtures And Window Coverings. State Of The Art Building Amenities. Well Priced For 2 Bedroom Unit In High Demand Area. |
| Price | $3,000 |
| Address: | 500 Doris Ave , Unit 1322, Toronto, M2N 0C1, Ontario |
| Province/State: | Ontario |
| Condo Corporation No | TSCP |
| Level | 13 |
| Unit No | 1 |
| Directions/Cross Streets: | Yonge/Finch |
| Rooms: | 4 |
| Rooms +: | 1 |
| Bedrooms: | 2 |
| Bedrooms +: | |
| Kitchens: | 1 |
| Family Room: | N |
| Basement: | None |
| Furnished: | N |
| Property Type: | Condo Apt |
| Style: | Apartment |
| Exterior: | Concrete |
| Garage Type: | Underground |
| Garage(/Parking)Space: | 1.00 |
| Drive Parking Spaces: | 1 |
| Park #1 | |
| Parking Type: | Owned |
| Exposure: | E |
| Balcony: | Open |
| Locker: | Owned |
| Pet Permited: | Restrict |
| Approximatly Square Footage: | 800-899 |
| Building Amenities: | Concierge, Exercise Room, Guest Suites, Gym, Indoor Pool, Party/Meeting Room |
| Heat Included: | Y |
| Fireplace/Stove: | N |
| Heat Source: | Gas |
| Heat Type: | Forced Air |
| Central Air Conditioning: | Central Air |
| Laundry Level: | Main |
| Ensuite Laundry: | Y |
| Although the information displayed is believed to be accurate, no warranties or representations are made of any kind. |
| EXP REALTY |
|
|

Milad Akrami
Sales Representative
Dir:
647-678-7799
Bus:
647-678-7799
| Book Showing | Email a Friend |
Jump To:
At a Glance:
| Type: | Condo - Condo Apt |
| Area: | Toronto |
| Municipality: | Toronto |
| Neighbourhood: | Willowdale East |
| Style: | Apartment |
| Beds: | 2 |
| Baths: | 2 |
| Garage: | 1 |
| Fireplace: | N |
Locatin Map:













