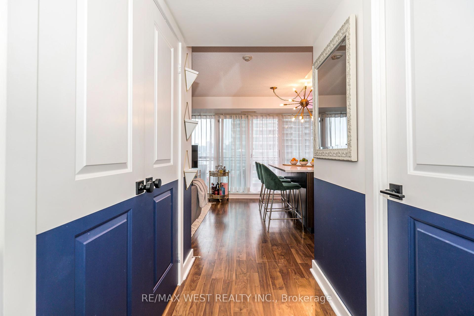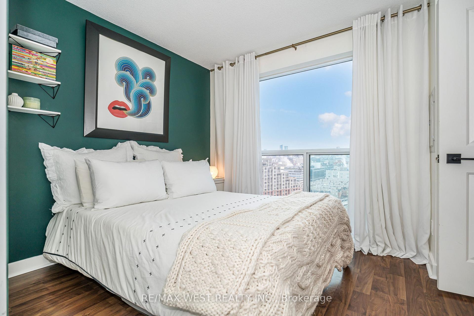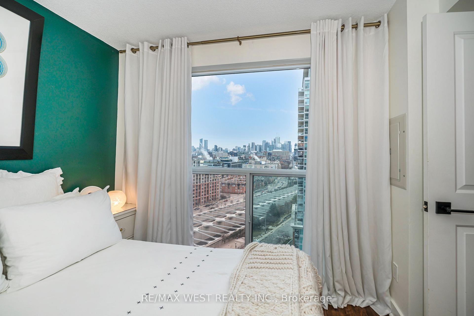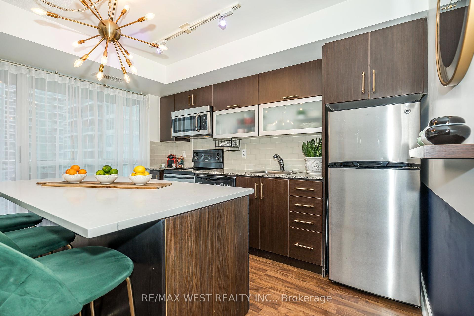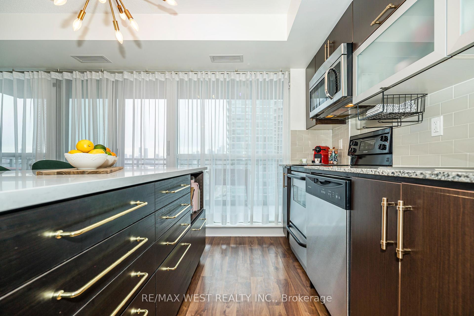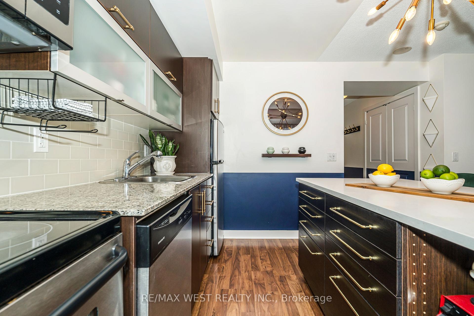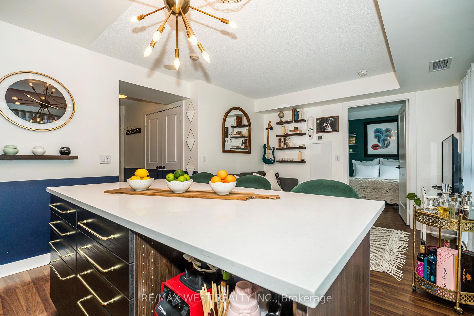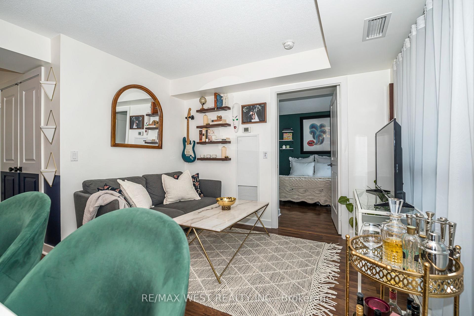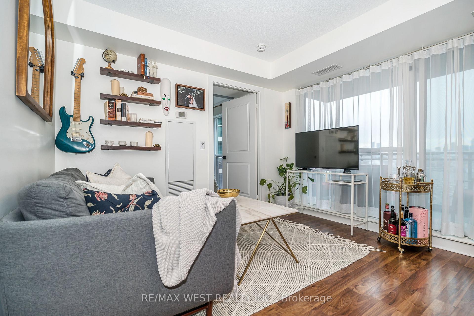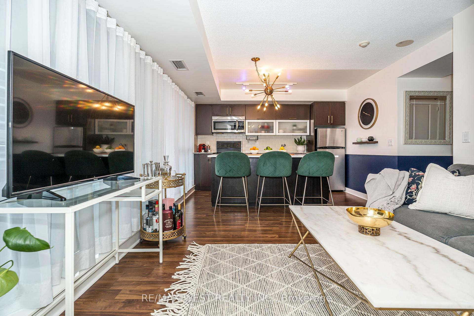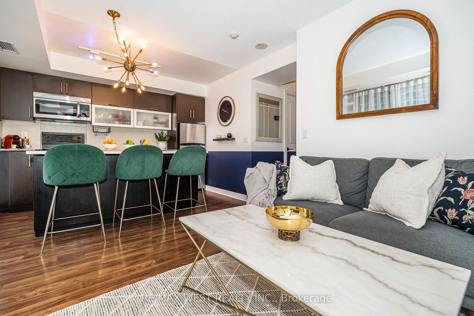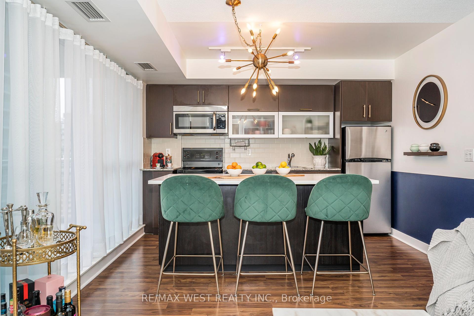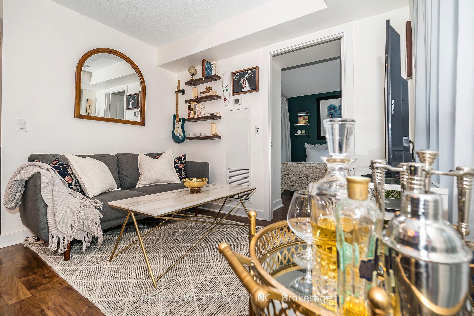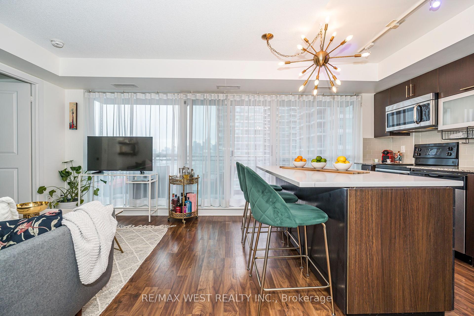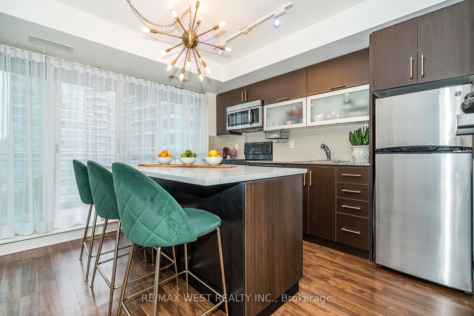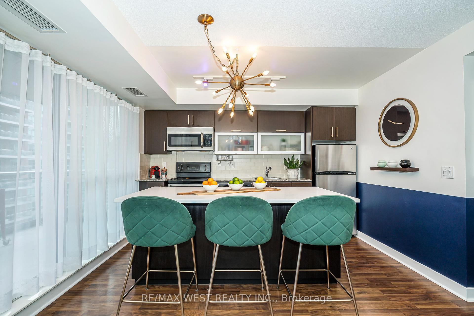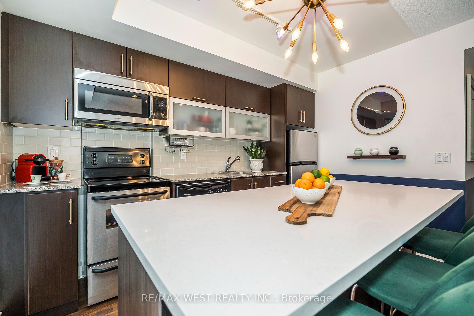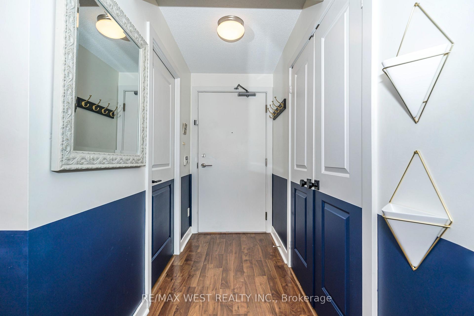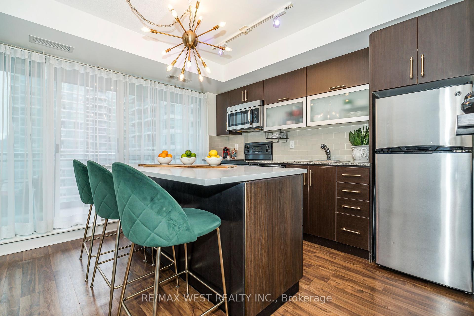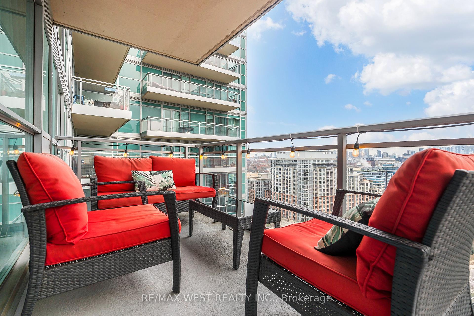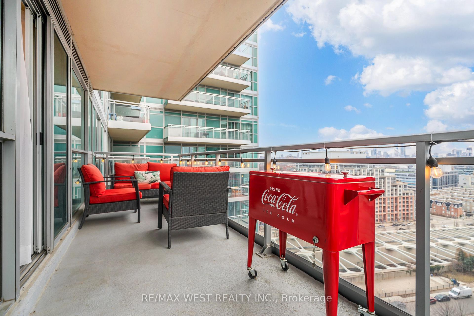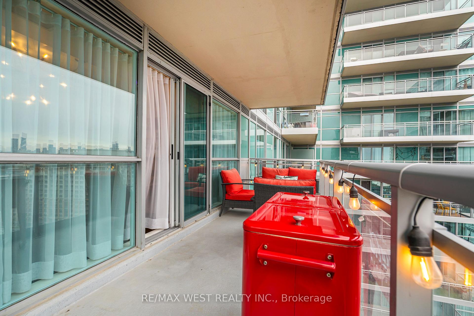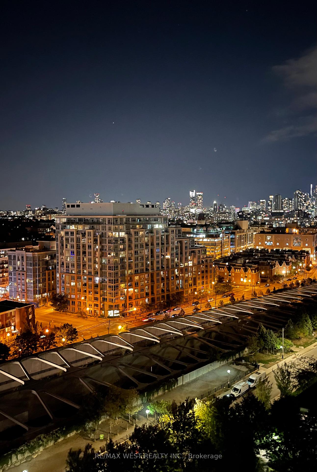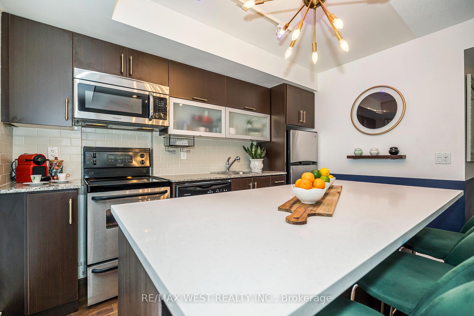$499,000
Available - For Sale
Listing ID: C11893455
100 Western Battery Rd , Unit 1601, Toronto, M6K 3S2, Ontario
| Welcome To Vibe Condos In Liberty Village! This Charming, Inviting 1-Bedroom Suite Offers The Perfect Combination Of Comfort, Style, And Convenience. Ideal For First-Time Buyers Or Those Seeking Downsizing. Bright Floor-To-Ceiling Windows Fill The Space With Natural Light, While The Expansive 124 Sq. Ft. Terrace Provides The Perfect Spot To Enjoy Coffee Or Relax With Mesmerizing City Views With A Glass Of Wine On Hot Summer Nights. The Modern Kitchen Features Stainless Steel Appliances, Center Island That Serves As Extra Storage Place And The Center Of Entertaining With A Beautiful Quartz Countertop. With In-Suite Laundry, A Dedicated Parking & Locker, This Unit Meets All Your Practical Needs. Located Just Short Strolls From King And Queen Street West Amenities. You'll Love The Proximity To Trendy Cafes, Restaurants, Boutique Shops, Parks, And Lake Ontario. The TTC Is Just Steps Away, Making City Living Effortless. Residents Also Enjoy Premium Amenities, Including A Concierge, Gym, Guest Suites, Party Room, Indoor Pool, Business Lounge,Theatre. This Delightful Suite Is Your Chance To Embrace Toronto's Vibrant Lifestyle. Schedule Your Private Viewing Today! |
| Extras: Resort Like Amenities Such As Gym, Indoor Pool, Party/Meeting Room Guest Suite, Concierge, Visitor Parking, Dog Park Near. |
| Price | $499,000 |
| Taxes: | $2102.95 |
| Maintenance Fee: | 552.57 |
| Address: | 100 Western Battery Rd , Unit 1601, Toronto, M6K 3S2, Ontario |
| Province/State: | Ontario |
| Condo Corporation No | TSCP |
| Level | 15 |
| Unit No | 1 |
| Locker No | 1 |
| Directions/Cross Streets: | Liberty Village |
| Rooms: | 4 |
| Bedrooms: | 1 |
| Bedrooms +: | |
| Kitchens: | 1 |
| Family Room: | N |
| Basement: | None |
| Property Type: | Condo Apt |
| Style: | Apartment |
| Exterior: | Brick, Concrete |
| Garage Type: | Underground |
| Garage(/Parking)Space: | 1.00 |
| Drive Parking Spaces: | 1 |
| Park #1 | |
| Parking Type: | Owned |
| Legal Description: | Level C Unit 20 |
| Exposure: | E |
| Balcony: | Terr |
| Locker: | Owned |
| Pet Permited: | Restrict |
| Approximatly Square Footage: | 0-499 |
| Building Amenities: | Concierge, Guest Suites, Gym, Indoor Pool, Party/Meeting Room, Visitor Parking |
| Property Features: | Park, Public Transit |
| Maintenance: | 552.57 |
| CAC Included: | Y |
| Water Included: | Y |
| Common Elements Included: | Y |
| Heat Included: | Y |
| Parking Included: | Y |
| Building Insurance Included: | Y |
| Fireplace/Stove: | N |
| Heat Source: | Gas |
| Heat Type: | Heat Pump |
| Central Air Conditioning: | Central Air |
| Laundry Level: | Main |
| Elevator Lift: | Y |
$
%
Years
This calculator is for demonstration purposes only. Always consult a professional
financial advisor before making personal financial decisions.
| Although the information displayed is believed to be accurate, no warranties or representations are made of any kind. |
| RE/MAX WEST REALTY INC. |
|
|

Milad Akrami
Sales Representative
Dir:
647-678-7799
Bus:
647-678-7799
| Virtual Tour | Book Showing | Email a Friend |
Jump To:
At a Glance:
| Type: | Condo - Condo Apt |
| Area: | Toronto |
| Municipality: | Toronto |
| Neighbourhood: | Niagara |
| Style: | Apartment |
| Tax: | $2,102.95 |
| Maintenance Fee: | $552.57 |
| Beds: | 1 |
| Baths: | 1 |
| Garage: | 1 |
| Fireplace: | N |
Locatin Map:
Payment Calculator:

