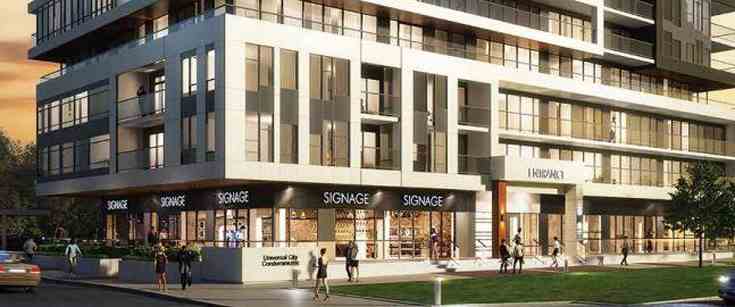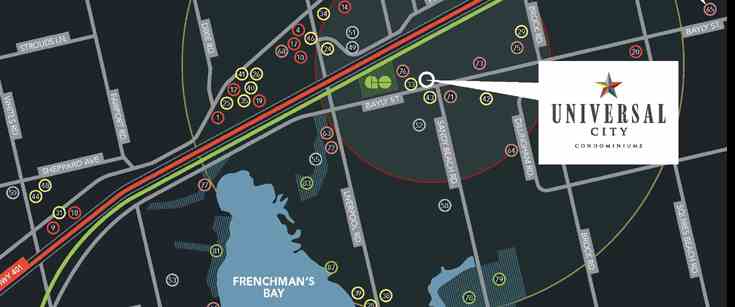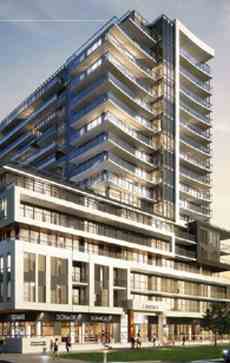




Universal City Condos is a new condo development by Chestnut Hill Developments currently in preconstruction at Durham Regional Road 22, Pickering. The development is scheduled for completion in 2021

Enjoy exquisitely designed suites,exceptional amenities, and a buzzing city setting with an abundance of shopping, dining, parks, and entertainment.

The next big thing is coming soon to Bayly St, just east of Liverpool Rd in Pickering – a neighbourhood on the rise. Introducing Universal City, a brilliant collection of 5 towers in the heart of the action, minutes from HWY 401 and GO Transit.
- Next to Pickering GO Station
- Minutes from Pickering Town Centre
- Convenient access to Hwy 401, 412, 407 and 404
- Stunning Lake Views
- Less than 35 minutes to Union Station and Pearson Airport

| Project Name: | Universal City |
| Builders: | Chestnut Hill Developments |
| Project Status: | Pre-Construction |
| Approx Occupancy Date: | March 2021 |
| Address: | Durham Regional Rd 22 Pickering, ON |
| Number Of Buildings: | 5 |
| City: | Pickering |
| Main Intersection: | Brock Rd & Bayly St |
| Area: | Durham |
| Municipality: | Pickering |
| Neighborhood: | Bay Ridges |
| Architect: | Kirkor Architect + Planners |
| Interior Designers: | Figure3 |
| Development Type: | Mid Rise Condo |
| Development Style: | Condo |
| Building Size: | 17 |
| Number Of Units: | 275 |
| Nearby Parks: | Mitchel Park, Balsdon Park, Douglas Park |
Chestnut Hill Developments

Chestnut Hill Developments places customers first, and in order to do that we have to know what home buyers want. To fulfill our commitment to offering fine-quality homes in memorable settings for attainable prices, we conduct extensive market research. We ask the right questions, and then even more importantly, we listen to and act on the answers. <br/>At Chestnut Hill Developments, our owners and potential purchasers are the most important members of our team. We rely on them to keep us focused on what home buyers really want and need, and to help us adapt our customer-first philosophy to the specific purchasers in each community.
