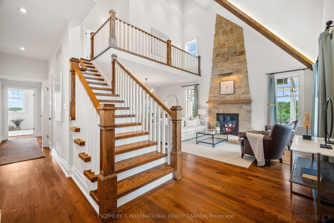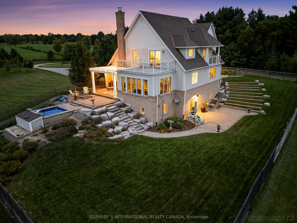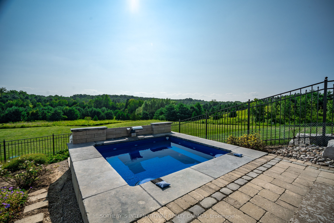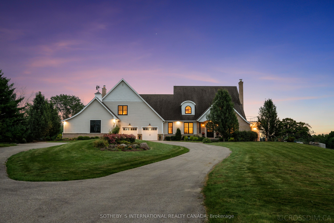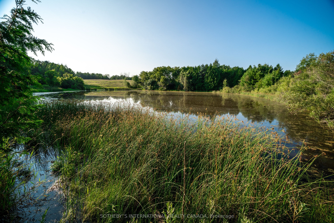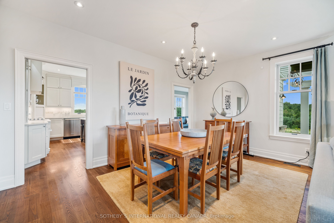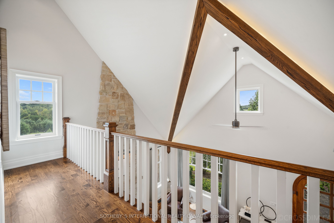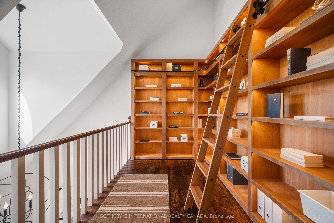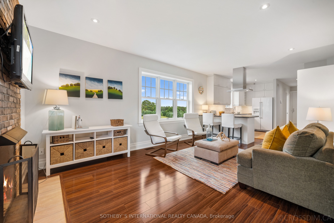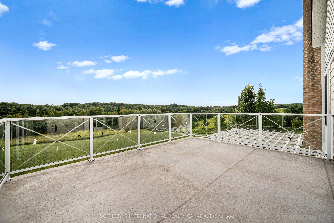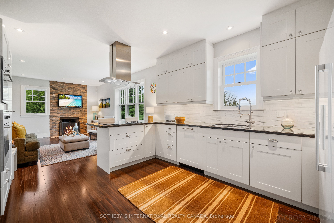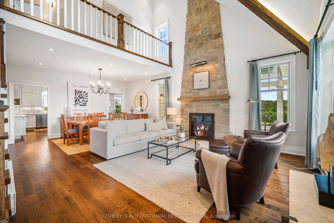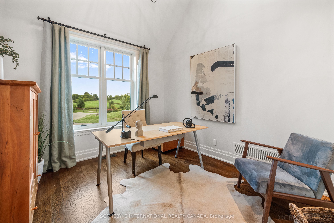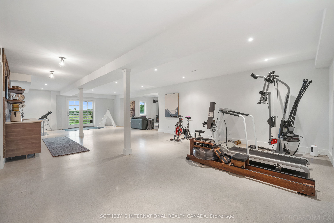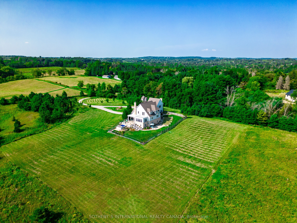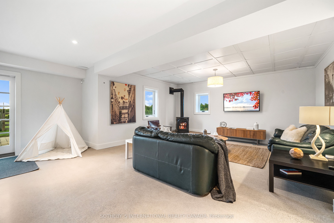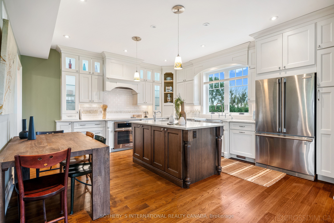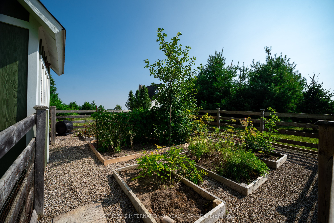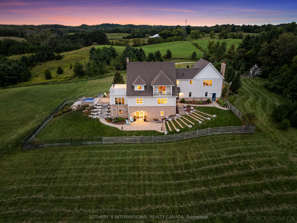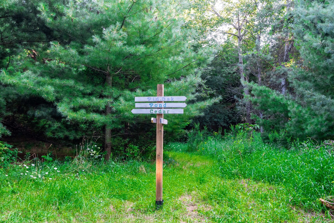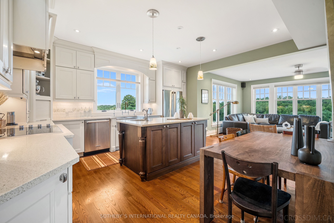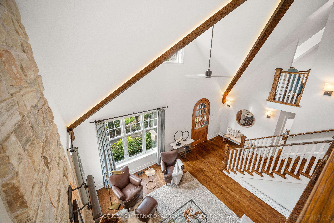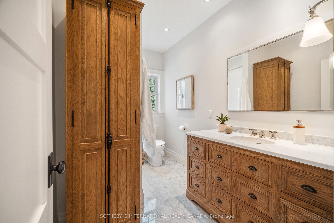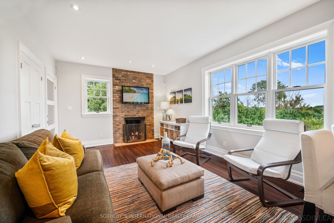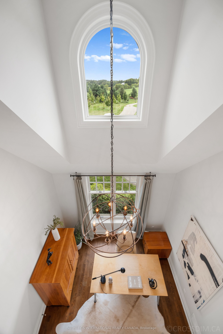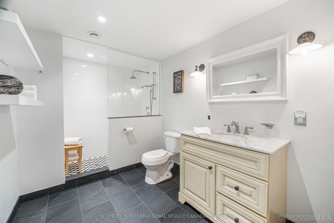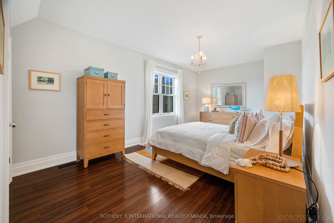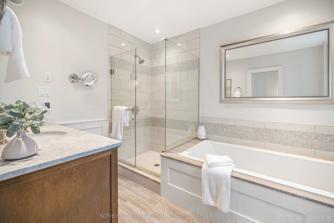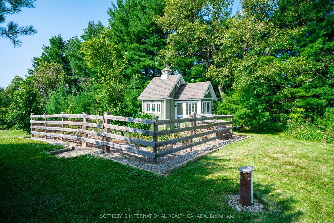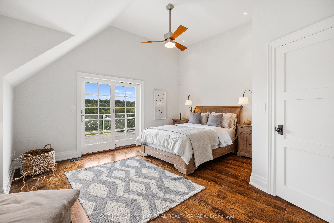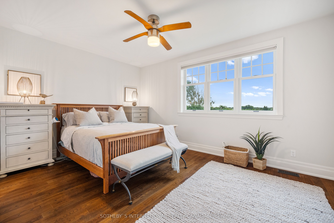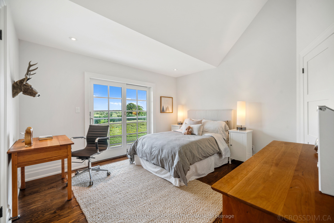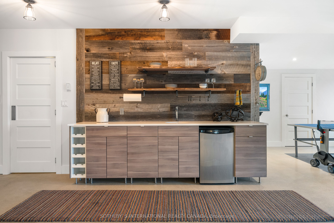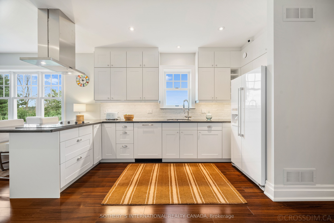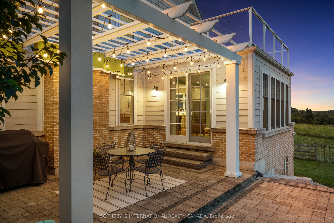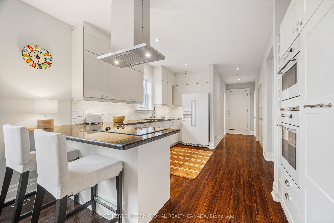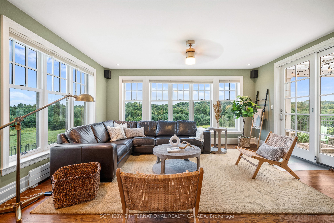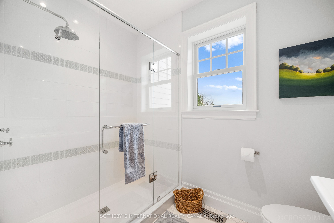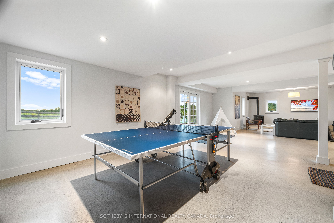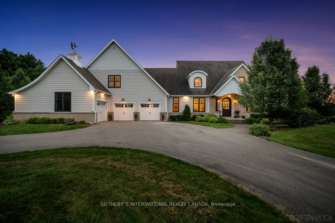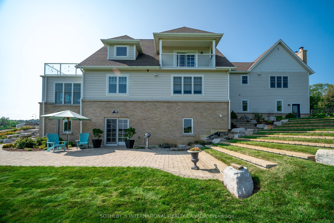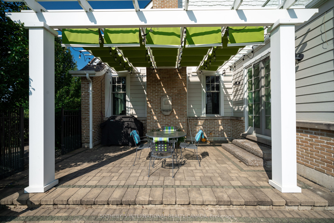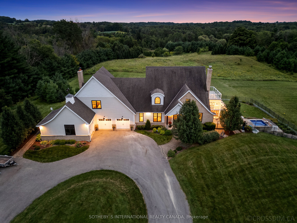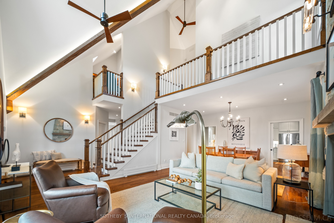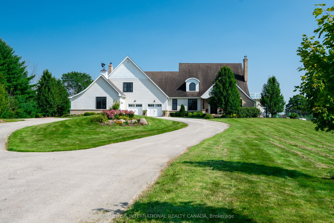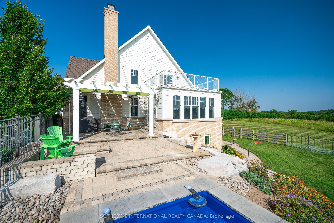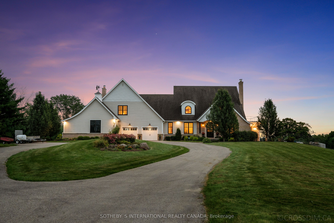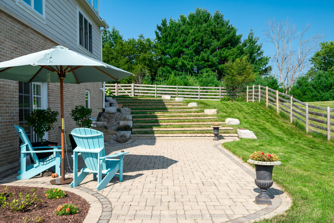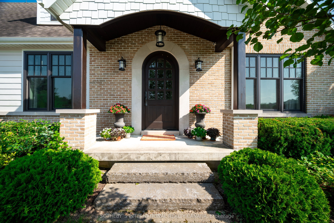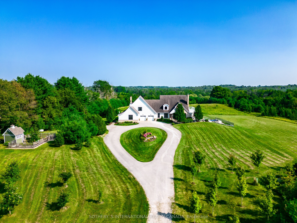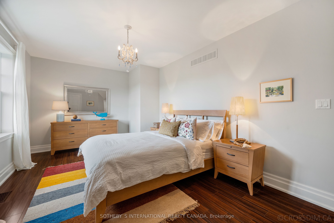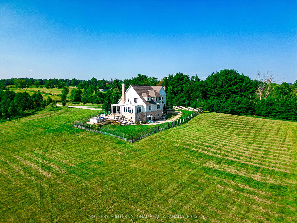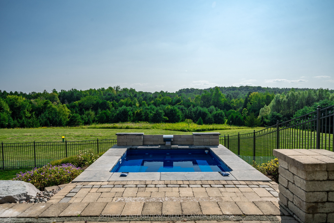$4,295,000
Available - For Sale
Listing ID: W9295039
15664 Duffy's Lane , Caledon, L7E 3B9, Ontario
| Nestled on a tranquil 40 acre estate in Caledon, this stunning newer home offers unparalleled privacy and serenity, just minutes from top schools, shops, restaurants, and 30 minutes from the airport. The residence designed and built by the current owners, features impressive soaring ceilings and abundant natural light throughout. The main floor boasts a luxurious primary suite, an office and open gourmet kitchen family room, all showcasing spectacular views of the outdoors. Upstairs you'll find two additional bedrooms and a full bath, library, along with a hidden self-contained suite for guests or extended family. The lower level is enhanced with heated polished concrete floors and a full walkout, seamlessly connecting to the outdoors. Enjoy the picturesque landscape with scenic trails, a pond, stream large vegetable garden and shed for potting. An inground hot tub provides a perfect retreat for the cooler evenings. This property stands as one of Caledons best kept secrets, offering a move-in ready sanctuary to call home. |
| Extras: Lower level is above grade, polished concrete heated floors and features three piece bath, gym, wet bar, games area, media room walking out to the patio. |
| Price | $4,295,000 |
| Taxes: | $8902.07 |
| Address: | 15664 Duffy's Lane , Caledon, L7E 3B9, Ontario |
| Acreage: | 25-49.99 |
| Directions/Cross Streets: | Duffy's Lane & Old Church Road |
| Rooms: | 12 |
| Rooms +: | 3 |
| Bedrooms: | 4 |
| Bedrooms +: | |
| Kitchens: | 2 |
| Family Room: | Y |
| Basement: | Fin W/O, Finished |
| Property Type: | Detached |
| Style: | 2-Storey |
| Exterior: | Brick, Other |
| Garage Type: | Built-In |
| (Parking/)Drive: | Private |
| Drive Parking Spaces: | 10 |
| Pool: | None |
| Other Structures: | Garden Shed |
| Approximatly Square Footage: | 3500-5000 |
| Property Features: | River/Stream, Wooded/Treed |
| Fireplace/Stove: | Y |
| Heat Source: | Grnd Srce |
| Heat Type: | Heat Pump |
| Central Air Conditioning: | Central Air |
| Laundry Level: | Main |
| Sewers: | Septic |
| Water: | Well |
$
%
Years
This calculator is for demonstration purposes only. Always consult a professional
financial advisor before making personal financial decisions.
| Although the information displayed is believed to be accurate, no warranties or representations are made of any kind. |
| SOTHEBY`S INTERNATIONAL REALTY CANADA |
|
|

Milad Akrami
Sales Representative
Dir:
647-678-7799
Bus:
647-678-7799
| Virtual Tour | Book Showing | Email a Friend |
Jump To:
At a Glance:
| Type: | Freehold - Detached |
| Area: | Peel |
| Municipality: | Caledon |
| Neighbourhood: | Rural Caledon |
| Style: | 2-Storey |
| Tax: | $8,902.07 |
| Beds: | 4 |
| Baths: | 5 |
| Fireplace: | Y |
| Pool: | None |
Locatin Map:
Payment Calculator:

