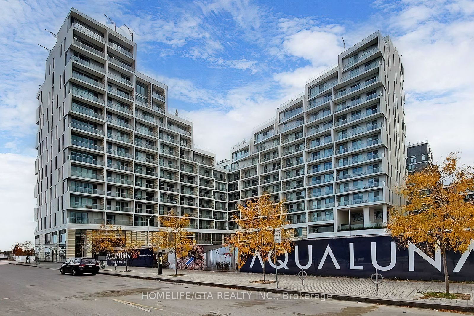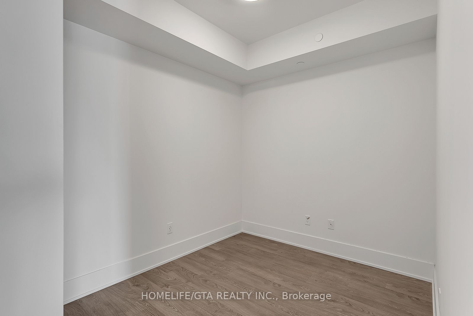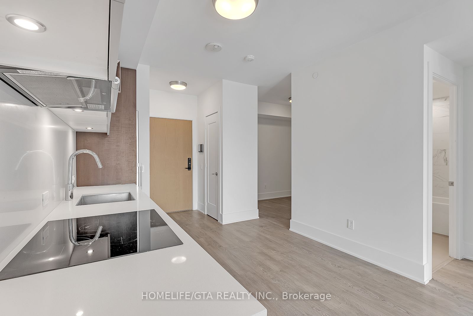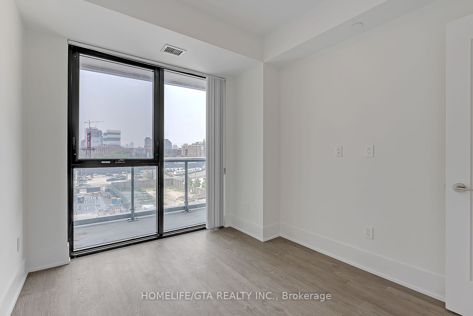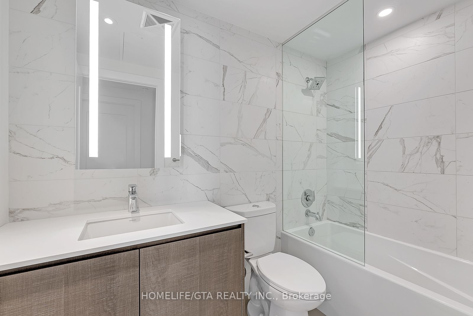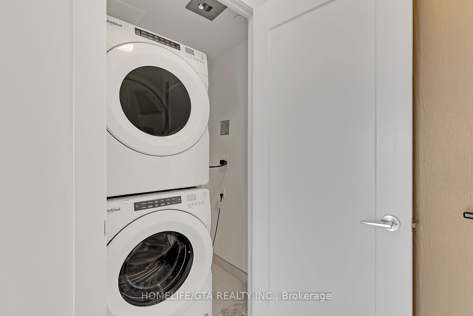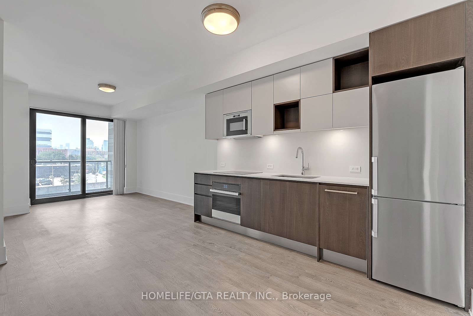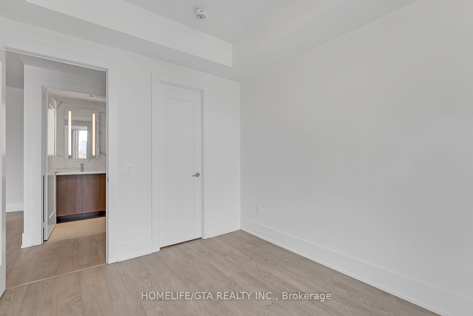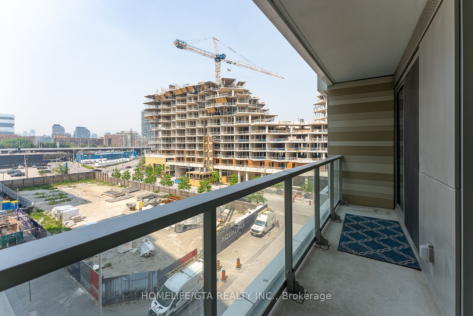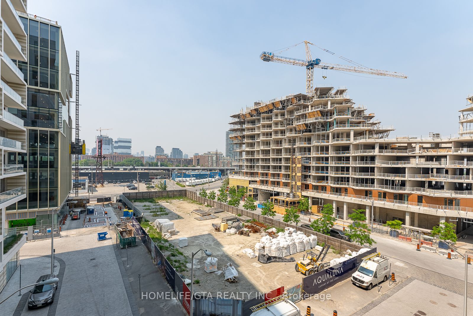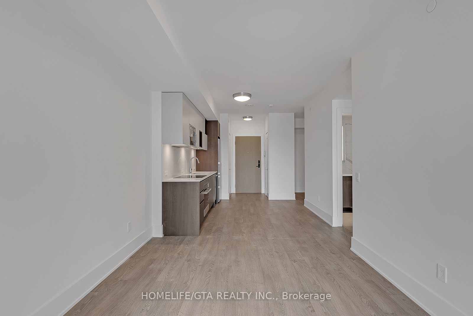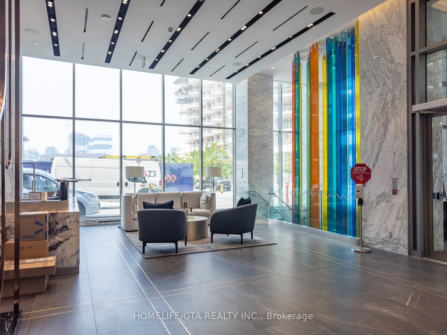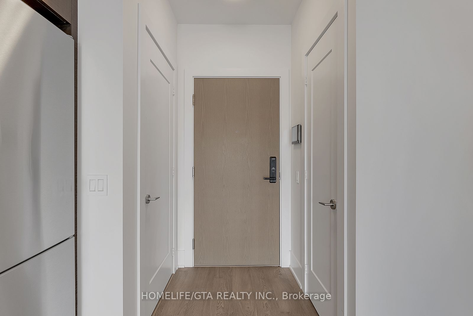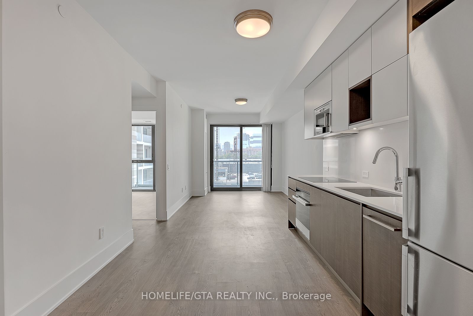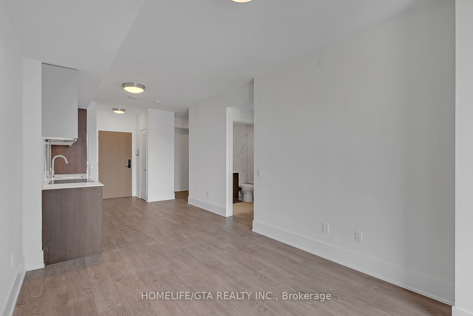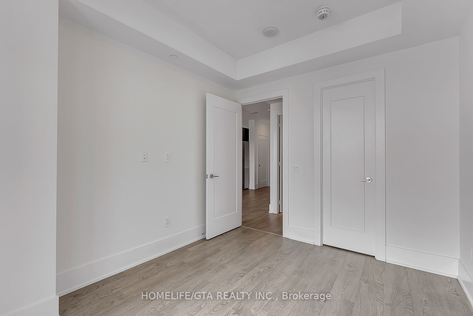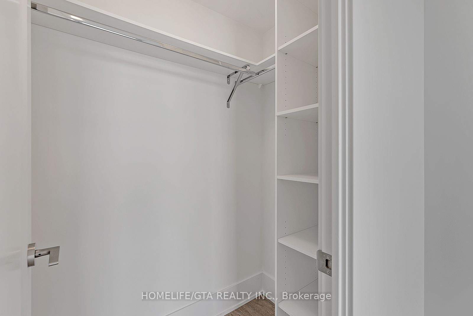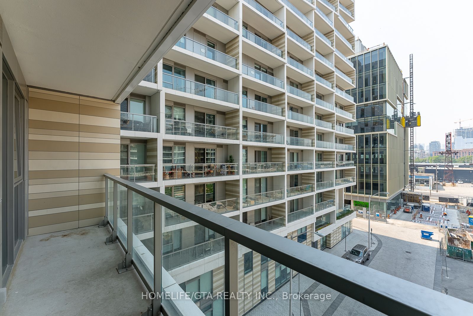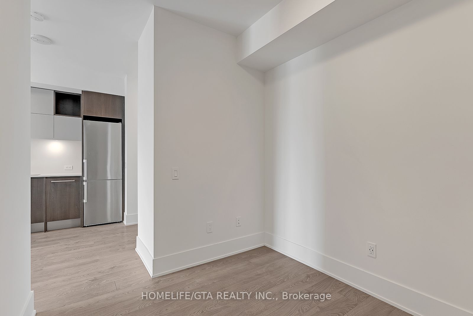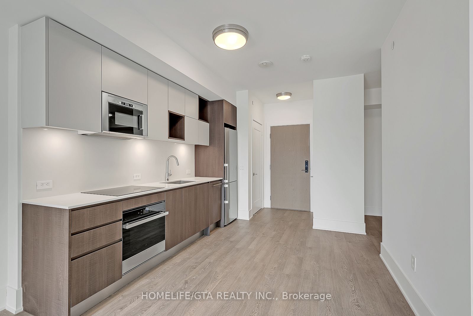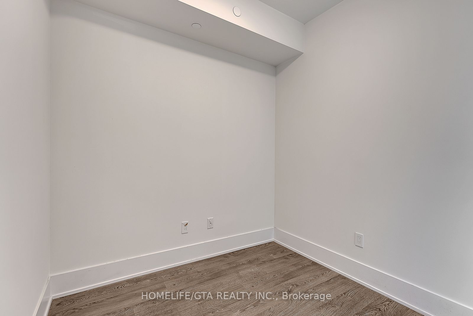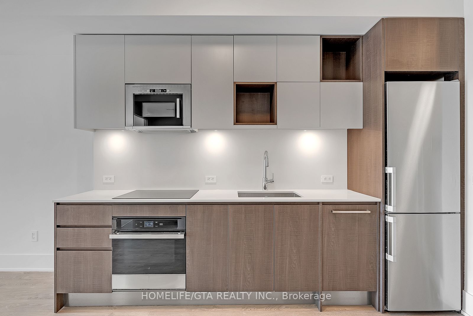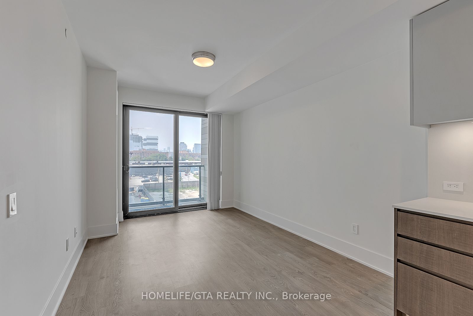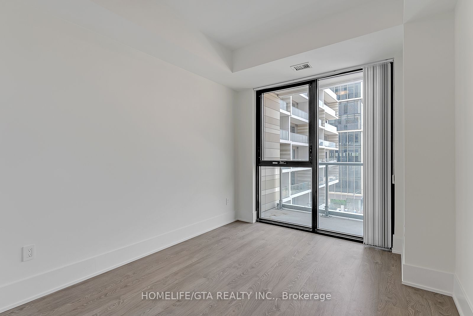$650,000
Available - For Sale
Listing ID: C9030376
118 Merchants' Wharf , Unit 415, Toronto, M5A 0L3, Ontario
| Live just steps from Lake Ontario!! Welcome to Aqualuna Condos, Tridel's latest addition to the Bayside Community! This rarely offered 1+Den unit is available for you to call home! This unit offers over 600 sq ft with an open concept Living, Dining and Kitchen Area. Large Den offers the potential to create an additional bedroom by adding a pocket door or sliding door. Approx 9ft ceilings throughout.Laminate flooring throughout the living areas and tiles in the bathroom. Kitchen offers plenty of storage, deep sink, builder appliances and quartz counter and backsplash. Large open concept living/dining room area that walks out to the balcony. Bedroom offers a walk in closet and a north view of the city. Building is well managed by Del Property Management and offers a friendly concierge service. |
| Extras: Steps from Lake Ontario and George Brown College. Minutes from Union, Financial District, Islands Ferry and the Path. |
| Price | $650,000 |
| Taxes: | $2786.10 |
| Maintenance Fee: | 529.03 |
| Address: | 118 Merchants' Wharf , Unit 415, Toronto, M5A 0L3, Ontario |
| Province/State: | Ontario |
| Condo Corporation No | TSCC |
| Level | 4 |
| Unit No | 15 |
| Directions/Cross Streets: | Queens Quay /Sherbourne |
| Rooms: | 4 |
| Bedrooms: | 1 |
| Bedrooms +: | 1 |
| Kitchens: | 1 |
| Family Room: | N |
| Basement: | None |
| Approximatly Age: | 0-5 |
| Property Type: | Condo Apt |
| Style: | Apartment |
| Exterior: | Metal/Side, Other |
| Garage Type: | None |
| Garage(/Parking)Space: | 0.00 |
| Drive Parking Spaces: | 0 |
| Park #1 | |
| Parking Type: | None |
| Exposure: | N |
| Balcony: | Open |
| Locker: | Owned |
| Pet Permited: | Restrict |
| Approximatly Age: | 0-5 |
| Approximatly Square Footage: | 600-699 |
| Building Amenities: | Concierge, Exercise Room, Gym, Party/Meeting Room, Visitor Parking |
| Property Features: | Park, Public Transit, Waterfront |
| Maintenance: | 529.03 |
| Common Elements Included: | Y |
| Building Insurance Included: | Y |
| Fireplace/Stove: | N |
| Heat Source: | Gas |
| Heat Type: | Fan Coil |
| Central Air Conditioning: | Central Air |
| Laundry Level: | Main |
$
%
Years
This calculator is for demonstration purposes only. Always consult a professional
financial advisor before making personal financial decisions.
| Although the information displayed is believed to be accurate, no warranties or representations are made of any kind. |
| HOMELIFE/GTA REALTY INC. |
|
|

Milad Akrami
Sales Representative
Dir:
647-678-7799
Bus:
647-678-7799
| Book Showing | Email a Friend |
Jump To:
At a Glance:
| Type: | Condo - Condo Apt |
| Area: | Toronto |
| Municipality: | Toronto |
| Neighbourhood: | Waterfront Communities C8 |
| Style: | Apartment |
| Approximate Age: | 0-5 |
| Tax: | $2,786.1 |
| Maintenance Fee: | $529.03 |
| Beds: | 1+1 |
| Baths: | 1 |
| Fireplace: | N |
Locatin Map:
Payment Calculator:

