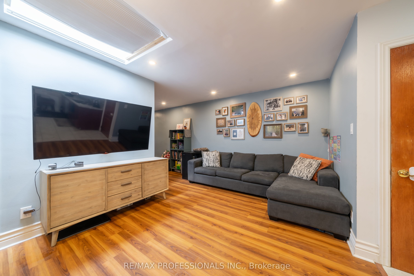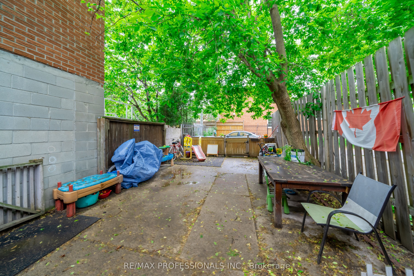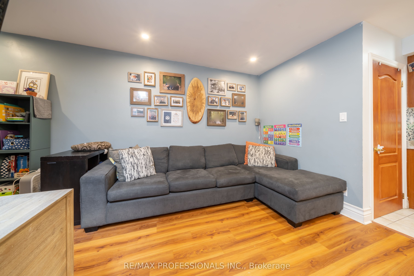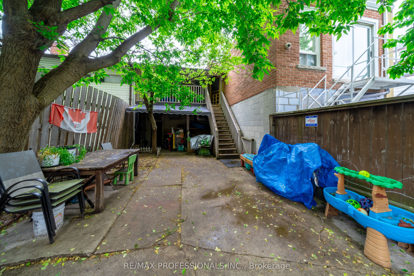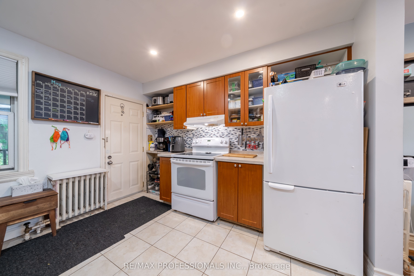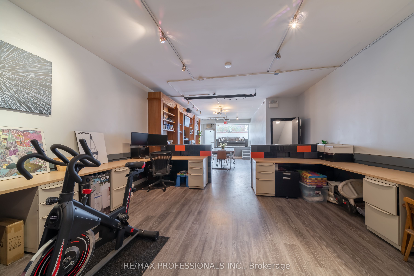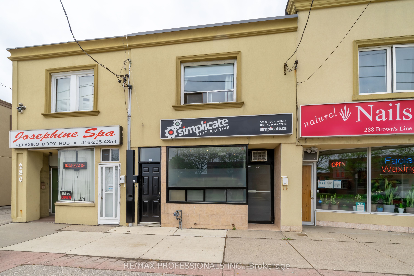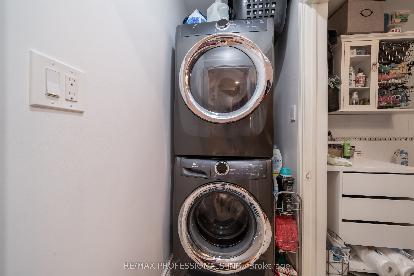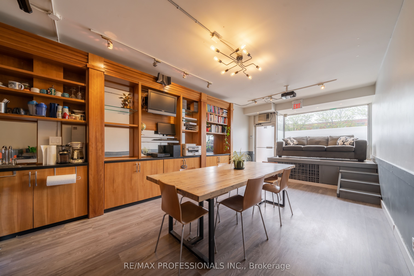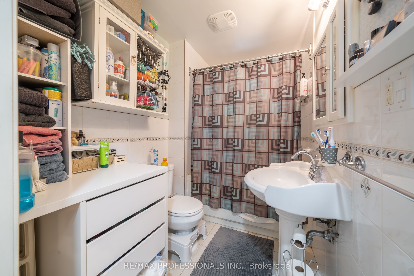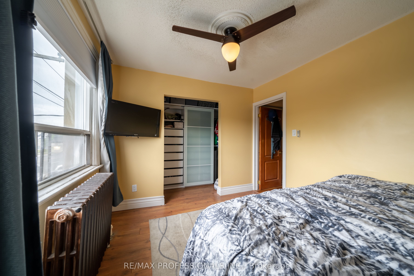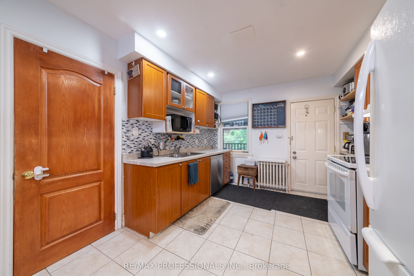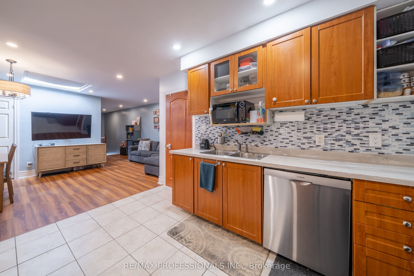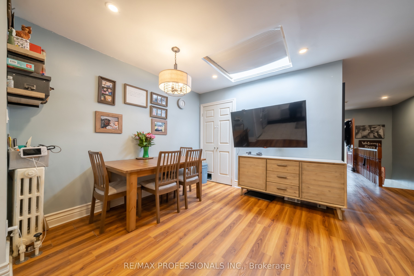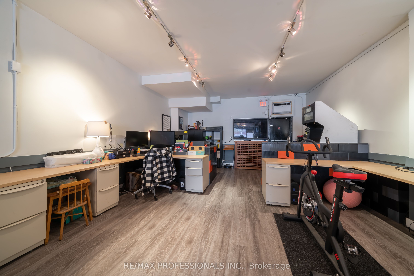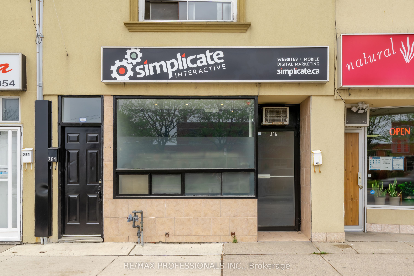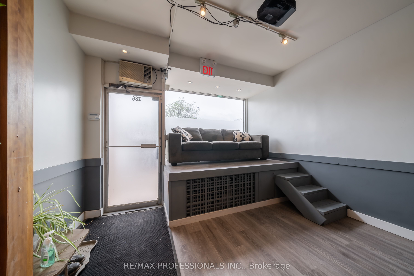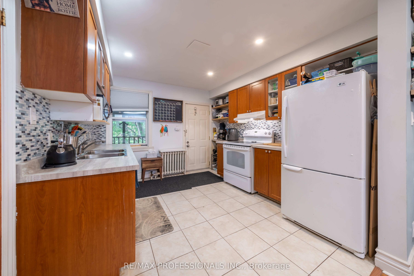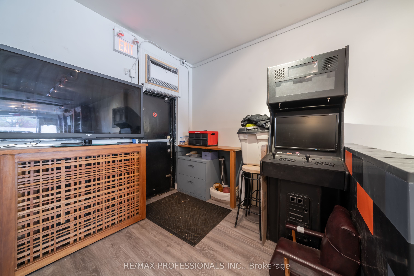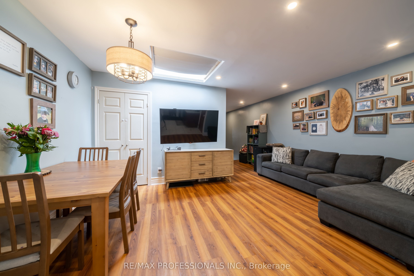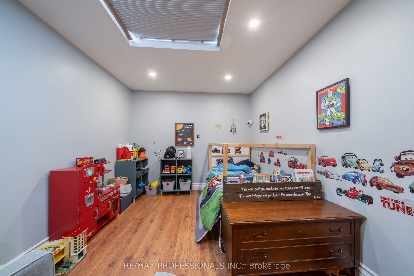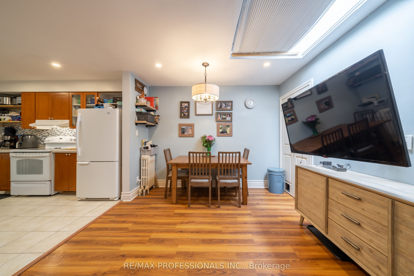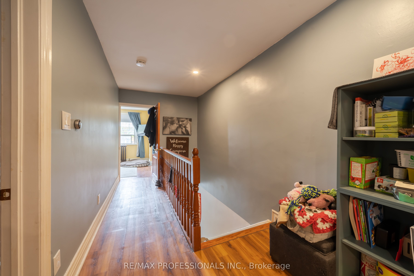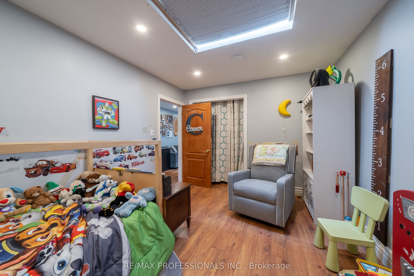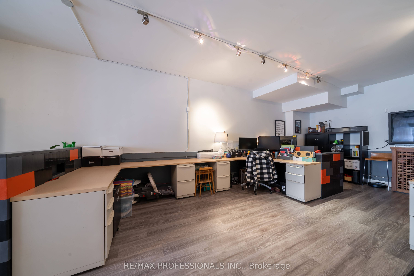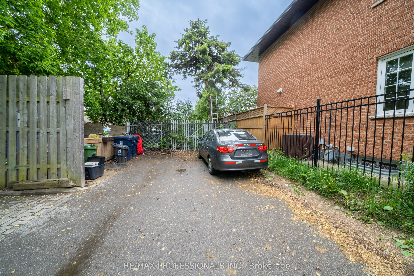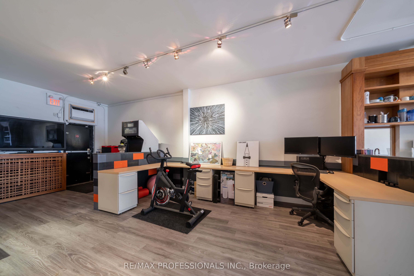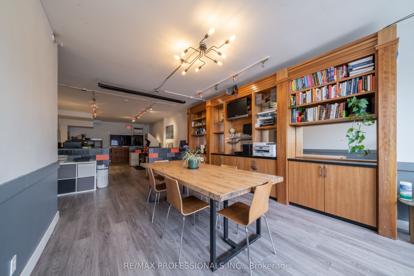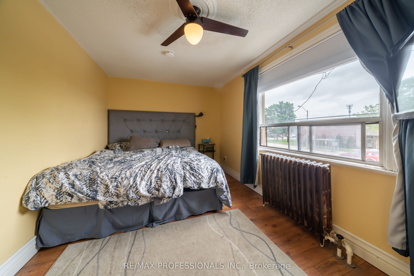$1,099,000
Available - For Sale
Listing ID: W9254837
284 Brown's Line , Toronto, M8W 3T5, Ontario
| Great Commercial/Residential Space In Prime Alderwood. Tons Of Potential Here For Live/Work Uses Or For Investors. Storefront Exposure On Browns Line W/Lots Of Off Street Shared Parking In The Front And Private Parking In The Rear For Employee/Tenant/Owner. Lots Of Permitted Uses. Approx 800 sqft per floor. Previously Bar/Cafe Currently Office Space, Easy To Modify/Personalize With No Interior Walls. Main Floor Features Custom Built In Cabinetry, Wet Bar, Newer Laminate Flooring, Access To Great Private Fully Fenced Backyard And Rear Parking-Rare For This Kind Of Property. Full Size Basement W/Sep Entrance For Storage Or Additional Usable Space, Two Bathrooms And Additional Shower Cubicle. Upper Level Features A Large, Clean, Well Maintained And Easily Rentable 2 Bed Unit W/Open Plan Living/Dining/Kitchen, Rear Deck, Upgraded Electrical & Lighting, Access To Back Yard And Parking As Well As Direct Street Access W/Separately Metered Hydro. Very Versatile Building Ready For Your Own Use! |
| Extras: Desirable pocket of s etobicoke w/easy access to 427/qew/401, airport.Walk to go/streetcars. Farmboy,sbucks, tims, lcbo, manyshops & restaurants walking distance/short drive! Newer roof(18), skylights (18), 2nd flr-ceiling & pot lights(18). |
| Price | $1,099,000 |
| Taxes: | $5973.00 |
| Tax Type: | Annual |
| Occupancy by: | Owner |
| Address: | 284 Brown's Line , Toronto, M8W 3T5, Ontario |
| Postal Code: | M8W 3T5 |
| Province/State: | Ontario |
| Legal Description: | PT LT 11, CON 1 BROKEN FRONT , (SDFL) AS |
| Lot Size: | 16.99 x 115.00 (Feet) |
| Directions/Cross Streets: | Lakeshore/Long Branch |
| Category: | Store With Apt/Office |
| Building Percentage: | N |
| Total Area: | 1600.00 |
| Total Area Code: | Sq Ft |
| Office/Appartment Area: | 800 |
| Office/Appartment Area Code: | Sq Ft |
| Retail Area: | 800 |
| Retail Area Code: | Sq Ft |
| Sprinklers: | N |
| Heat Type: | Water Radiators |
| Central Air Conditioning: | Y |
| Water: | Municipal |
$
%
Years
This calculator is for demonstration purposes only. Always consult a professional
financial advisor before making personal financial decisions.
| Although the information displayed is believed to be accurate, no warranties or representations are made of any kind. |
| RE/MAX PROFESSIONALS INC. |
|
|

Milad Akrami
Sales Representative
Dir:
647-678-7799
Bus:
647-678-7799
| Book Showing | Email a Friend |
Jump To:
At a Glance:
| Type: | Com - Store W/Apt/Office |
| Area: | Toronto |
| Municipality: | Toronto |
| Neighbourhood: | Alderwood |
| Lot Size: | 16.99 x 115.00(Feet) |
| Tax: | $5,973 |
Locatin Map:
Payment Calculator:

