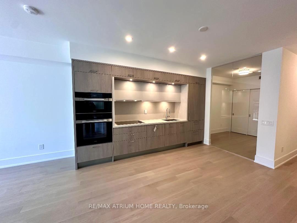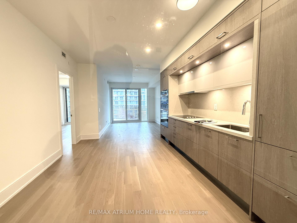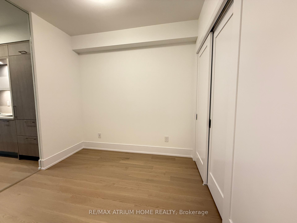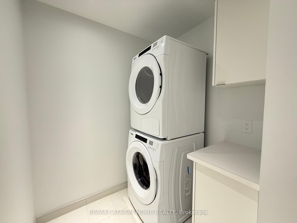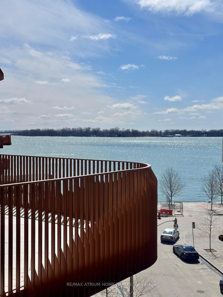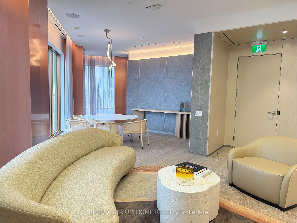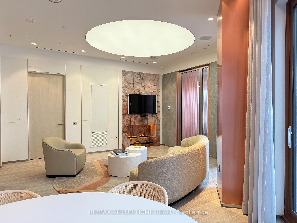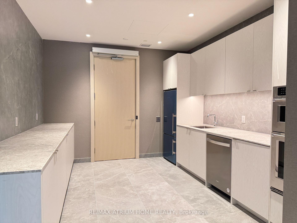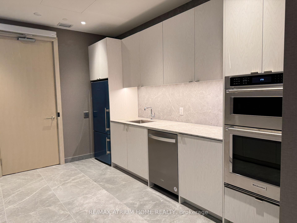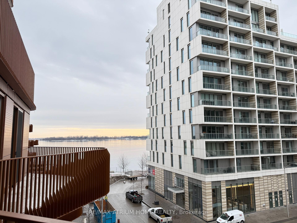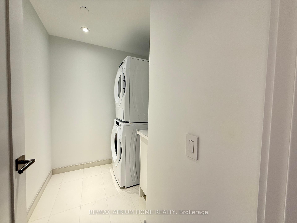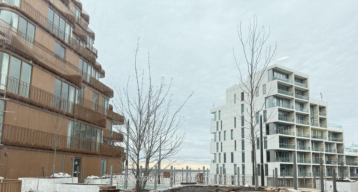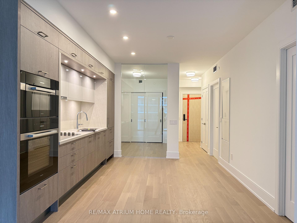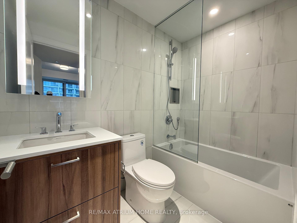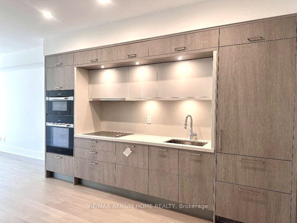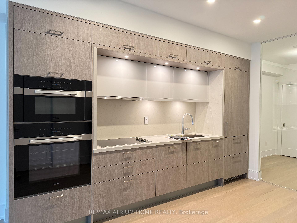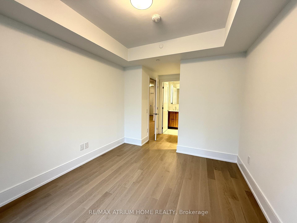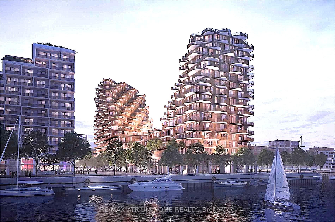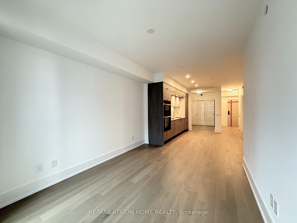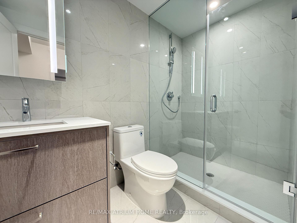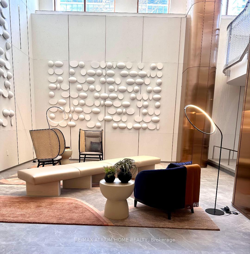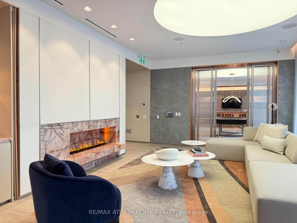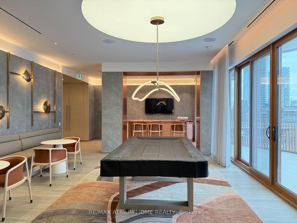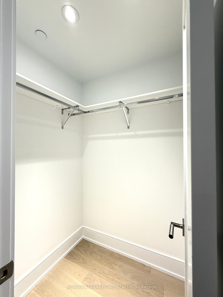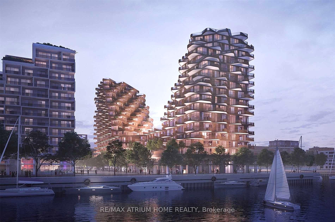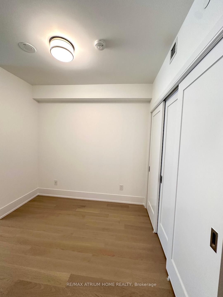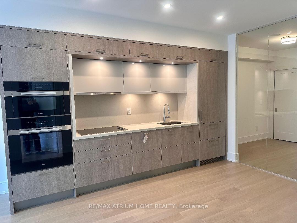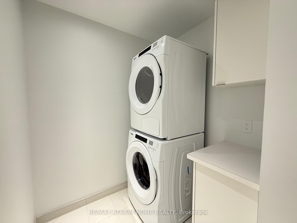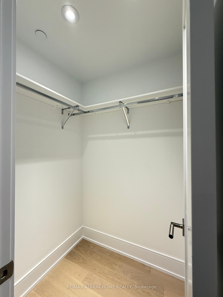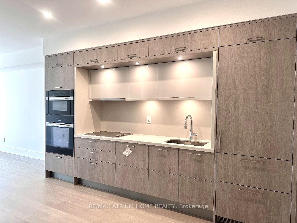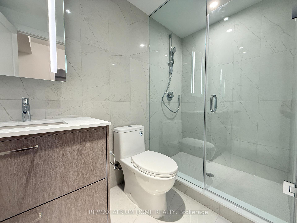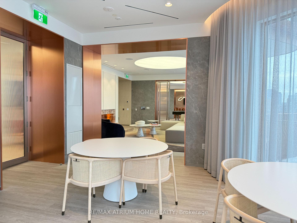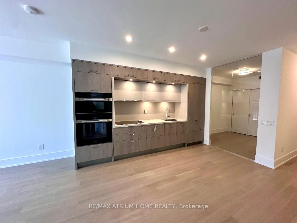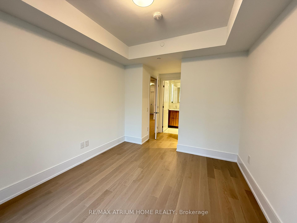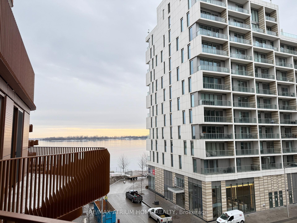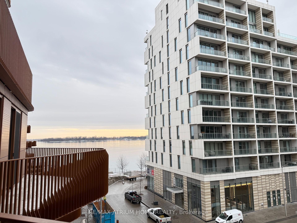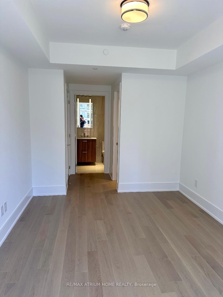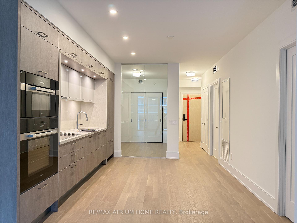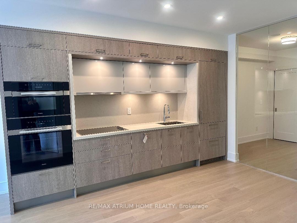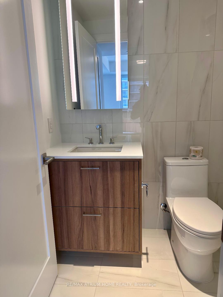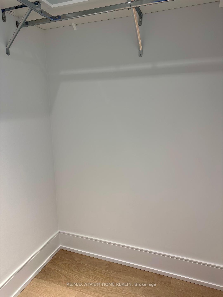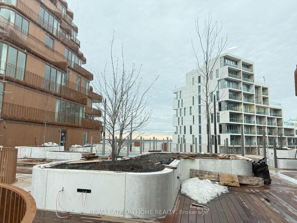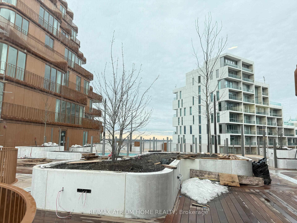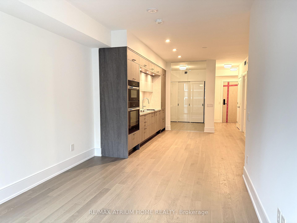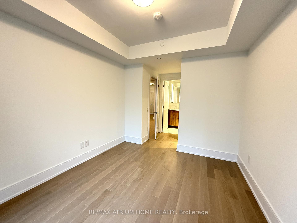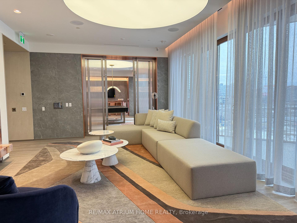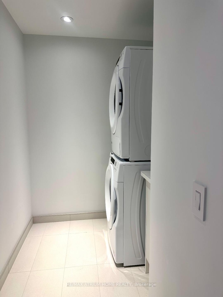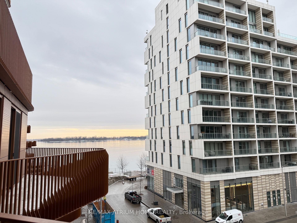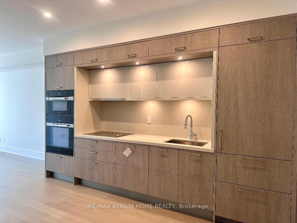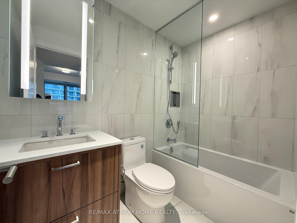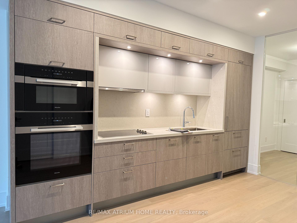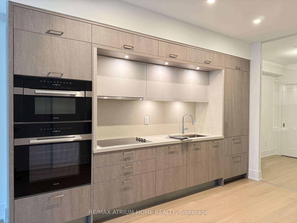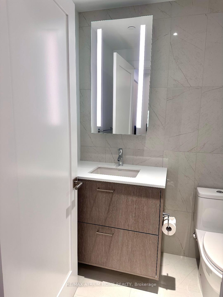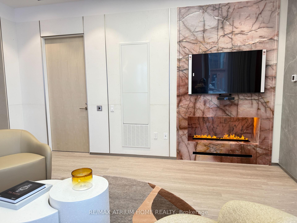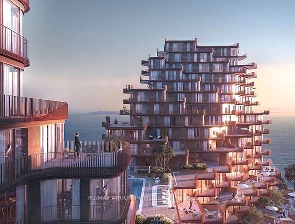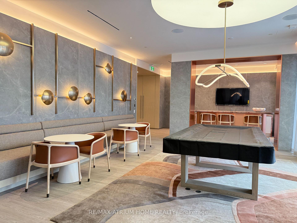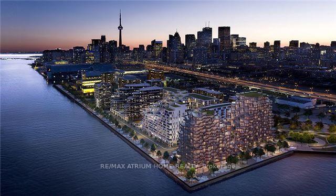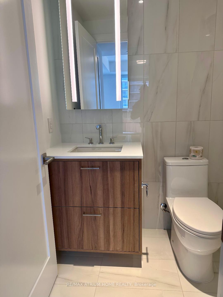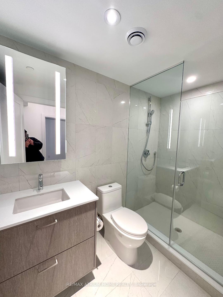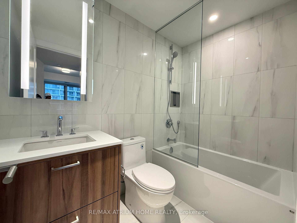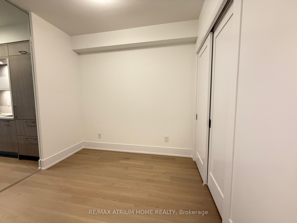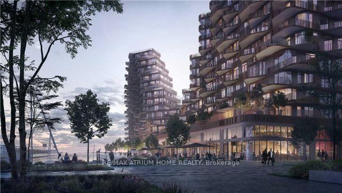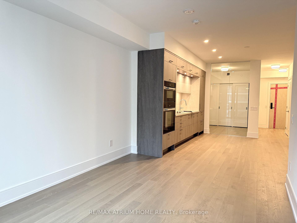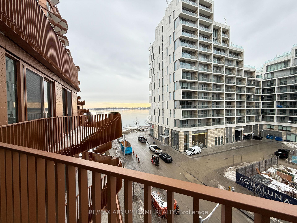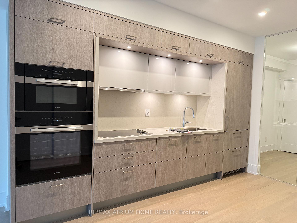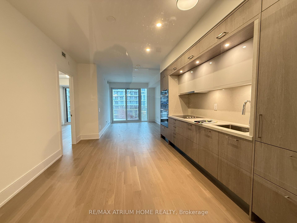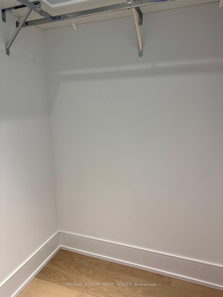$3,400
Available - For Rent
Listing ID: C12077261
155 Merchants' Wharf N/A , Toronto, M5A 0Y4, Toronto
| Welcome to Aqualuna - Tridel's prestigious waterfront residence! Experience luxury living at its finest in this brand-new 2-bedroom, 2-bathroom condo suite, offering 840sf of elegantly designed living space with soaring 9-foot ceilings. The residence features hardwood flooring throughout, a premium kitchen equipped with built-in Miele appliances, stone countertops and soft close cabinetry. The spacious living area seamlessly extends to a private terrace, where you can enjoy breathtaking views of the Bayside community. The primary bedroom is a true retreat, boasting floor-to-ceiling windows, a walk-in closet, a luxurious 4-piece ensuite, and direct access to the balcony. The second bedroom is generously sized with a large closet. A large laundry room provides additional storage for added convenience. Exclusive amenities: residents of Aqualuna will have access to an array of high-end amenities, including a state-of-the-art fitness center, a serene yoga studio, an elegant entertainment lounge, a versatile multi-purpose lounge, and two grand lobbies. Relax by the outdoor pool and terrace while taking in stunning lake views. Situated just steps from Lake Ontario, George Brown College, and Queens Quay, this prime location offers easy access to the DVP, PATH network, downtown offices, and the vibrant Leslieville community. Be among the first to experience the luxury and elegance of Aqualuna. AAA non-smoking tenants only. No pets. The tenant is responsible for paying all utilities. |
| Price | $3,400 |
| Taxes: | $0.00 |
| Occupancy: | Vacant |
| Address: | 155 Merchants' Wharf N/A , Toronto, M5A 0Y4, Toronto |
| Postal Code: | M5A 0Y4 |
| Province/State: | Toronto |
| Directions/Cross Streets: | Parliament/Queens Quay East |
| Level/Floor | Room | Length(ft) | Width(ft) | Descriptions | |
| Room 1 | Flat | Living Ro | 12.5 | 10 | Hardwood Floor, W/O To Balcony, West View |
| Room 2 | Flat | Dining Ro | 13.48 | 9.81 | Hardwood Floor, Combined w/Kitchen, Open Concept |
| Room 3 | Flat | Kitchen | 13.48 | 9.81 | Hardwood Floor, B/I Appliances, Modern Kitchen |
| Room 4 | Flat | Primary B | 10.99 | 10 | Hardwood Floor, 4 Pc Ensuite, Walk-In Closet(s) |
| Room 5 | Flat | Bedroom 2 | 8.99 | 8.5 | Hardwood Floor, Large Closet |
| Washroom Type | No. of Pieces | Level |
| Washroom Type 1 | 4 | Flat |
| Washroom Type 2 | 3 | Flat |
| Washroom Type 3 | 0 | |
| Washroom Type 4 | 0 | |
| Washroom Type 5 | 0 |
| Total Area: | 0.00 |
| Approximatly Age: | New |
| Washrooms: | 2 |
| Heat Type: | Fan Coil |
| Central Air Conditioning: | Central Air |
| Although the information displayed is believed to be accurate, no warranties or representations are made of any kind. |
| RE/MAX ATRIUM HOME REALTY |
|
|

Milad Akrami
Sales Representative
Dir:
647-678-7799
Bus:
647-678-7799
| Book Showing | Email a Friend |
Jump To:
At a Glance:
| Type: | Com - Condo Apartment |
| Area: | Toronto |
| Municipality: | Toronto C08 |
| Neighbourhood: | Waterfront Communities C8 |
| Style: | Apartment |
| Approximate Age: | New |
| Beds: | 2 |
| Baths: | 2 |
| Fireplace: | N |
Locatin Map:

